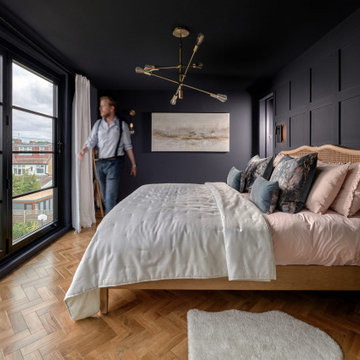Schlafzimmer mit hellem Holzboden und braunem Holzboden Ideen und Design
Suche verfeinern:
Budget
Sortieren nach:Heute beliebt
141 – 160 von 130.602 Fotos
1 von 3
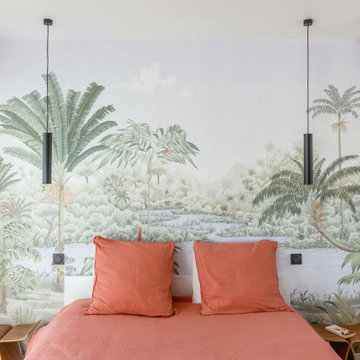
Kleines Eklektisches Hauptschlafzimmer ohne Kamin mit weißer Wandfarbe, hellem Holzboden, beigem Boden und Tapetenwänden in Paris
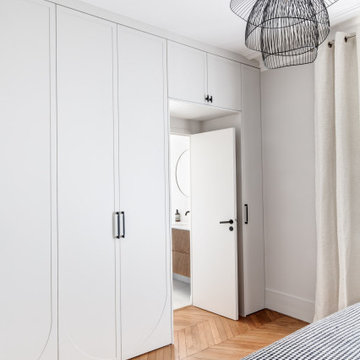
Großes Modernes Hauptschlafzimmer mit beiger Wandfarbe und hellem Holzboden in Paris
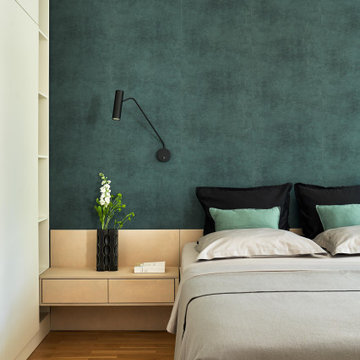
В качестве основного выбрали белый цвет, создающий ощущение светлого, воздушного пространства, как холст, на котором художник пишет картину, нанося цветовые мазки. Для стены в изголовье кровати выбрали обои изумрудного оттенка с фактурой замши.
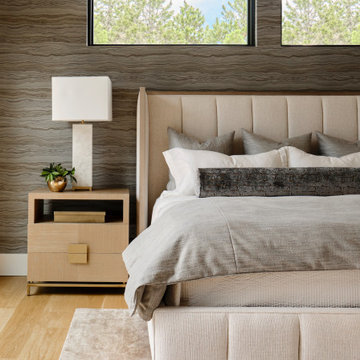
The primary bedroom suite in this mountain modern home is the picture of comfort and luxury. The striking wallpaper was selected to represent the textures of a rocky mountain's layers when it is split into. The earthy colors in the wallpaper--blue grays, rusts, tans and creams--make up the restful color scheme of the room. Textural bedding and upholstery fabrics add warmth and interest. The upholstered channel-back bed is flanked with woven sisal nightstands and substantial alabaster bedside lamps. On the opposite side of the room, a velvet swivel chair and oversized artwork add additional color and warmth. The home's striking windows feature remote control privacy shades to block out light for sleeping. The stone disk chandelier repeats the alabaster element in the room and adds a finishing touch of elegance to this inviting suite.
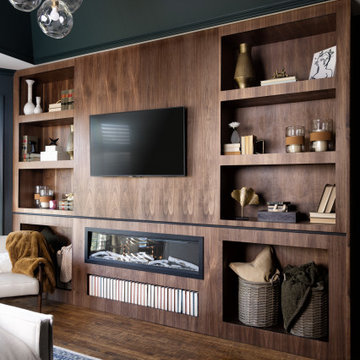
Hauptschlafzimmer mit grüner Wandfarbe, braunem Holzboden, Kamin, Kaminumrandung aus Holz, braunem Boden, gewölbter Decke und Wandpaneelen in Kansas City
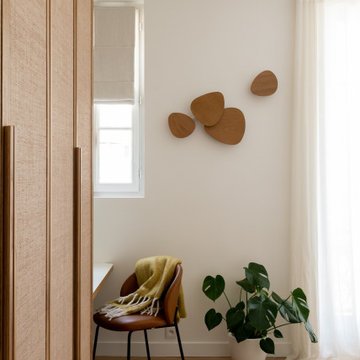
La suite parentale et son dressing et coin bureau sur-mesure
Großes Modernes Hauptschlafzimmer mit weißer Wandfarbe und hellem Holzboden
Großes Modernes Hauptschlafzimmer mit weißer Wandfarbe und hellem Holzboden
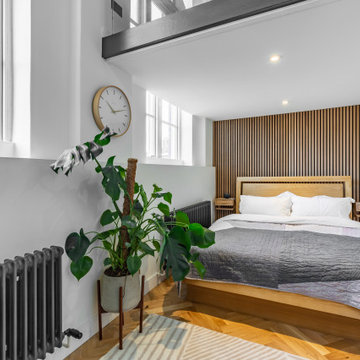
Modernes Schlafzimmer mit weißer Wandfarbe, braunem Holzboden, braunem Boden und Holzwänden in London
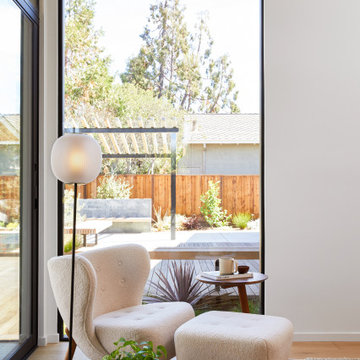
This Australian-inspired new construction was a successful collaboration between homeowner, architect, designer and builder. The home features a Henrybuilt kitchen, butler's pantry, private home office, guest suite, master suite, entry foyer with concealed entrances to the powder bathroom and coat closet, hidden play loft, and full front and back landscaping with swimming pool and pool house/ADU.
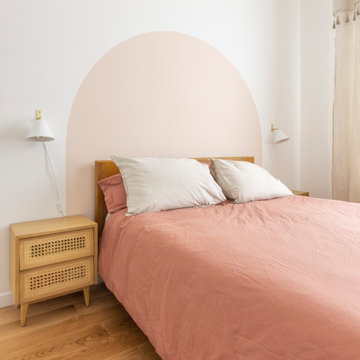
La chambre principale avec une tête de lit peinte en arrondie. Fourniture et pose d'un parquet bois.
Mittelgroßes Skandinavisches Hauptschlafzimmer mit weißer Wandfarbe und hellem Holzboden in Sonstige
Mittelgroßes Skandinavisches Hauptschlafzimmer mit weißer Wandfarbe und hellem Holzboden in Sonstige
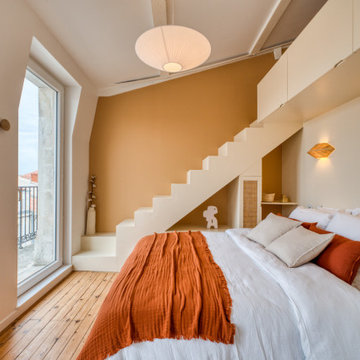
crédit photo: @larochelleilederesothebys
Skandinavisches Schlafzimmer im Loft-Style mit hellem Holzboden in Sonstige
Skandinavisches Schlafzimmer im Loft-Style mit hellem Holzboden in Sonstige
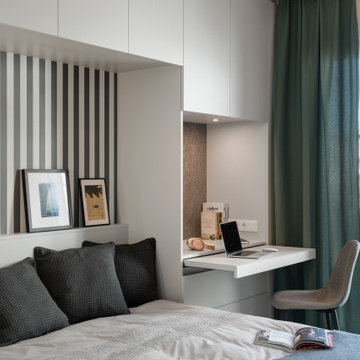
Schlaf- und Wohnzimmer mit Arbeitsbereich
Modernes Hauptschlafzimmer mit weißer Wandfarbe und braunem Holzboden in Sonstige
Modernes Hauptschlafzimmer mit weißer Wandfarbe und braunem Holzboden in Sonstige
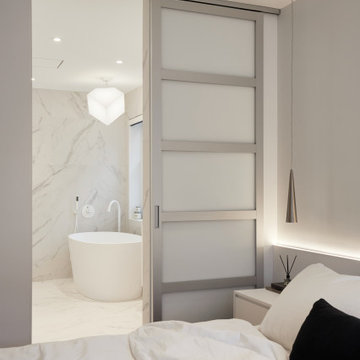
Master bedroom looking onto master bathroom. All withe and pure lines.
Mittelgroßes Modernes Hauptschlafzimmer mit weißer Wandfarbe, hellem Holzboden und beigem Boden in Montreal
Mittelgroßes Modernes Hauptschlafzimmer mit weißer Wandfarbe, hellem Holzboden und beigem Boden in Montreal
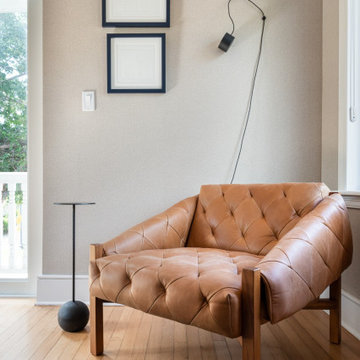
Mittelgroßes Uriges Hauptschlafzimmer mit beiger Wandfarbe, braunem Holzboden, beigem Boden und Tapetenwänden in Miami
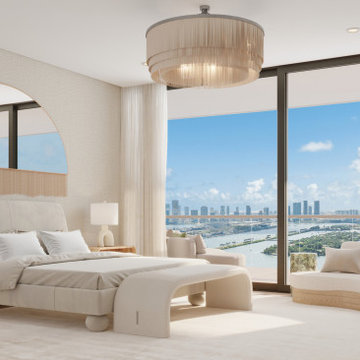
A clean modern home with rich texture and organic curves. Layers of light natural shades and soft, inviting fabrics create warm and inviting moments around every corner.

Großes Landhausstil Hauptschlafzimmer mit beiger Wandfarbe, braunem Holzboden, Kamin, gefliester Kaminumrandung, braunem Boden, freigelegten Dachbalken, Holzdielendecke und gewölbter Decke in San Francisco
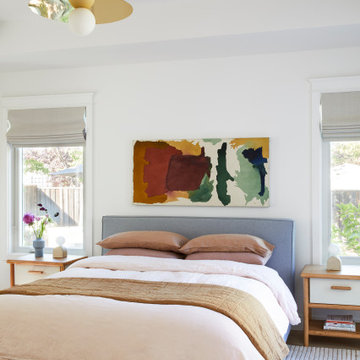
Großes Skandinavisches Hauptschlafzimmer ohne Kamin mit weißer Wandfarbe, hellem Holzboden, braunem Boden und Kassettendecke in San Francisco
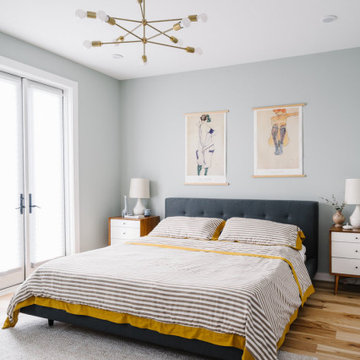
Completed in 2015, this project incorporates a Scandinavian vibe to enhance the modern architecture and farmhouse details. The vision was to create a balanced and consistent design to reflect clean lines and subtle rustic details, which creates a calm sanctuary. The whole home is not based on a design aesthetic, but rather how someone wants to feel in a space, specifically the feeling of being cozy, calm, and clean. This home is an interpretation of modern design without focusing on one specific genre; it boasts a midcentury master bedroom, stark and minimal bathrooms, an office that doubles as a music den, and modern open concept on the first floor. It’s the winner of the 2017 design award from the Austin Chapter of the American Institute of Architects and has been on the Tribeza Home Tour; in addition to being published in numerous magazines such as on the cover of Austin Home as well as Dwell Magazine, the cover of Seasonal Living Magazine, Tribeza, Rue Daily, HGTV, Hunker Home, and other international publications.
----
Featured on Dwell!
https://www.dwell.com/article/sustainability-is-the-centerpiece-of-this-new-austin-development-071e1a55
---
Project designed by the Atomic Ranch featured modern designers at Breathe Design Studio. From their Austin design studio, they serve an eclectic and accomplished nationwide clientele including in Palm Springs, LA, and the San Francisco Bay Area.
For more about Breathe Design Studio, see here: https://www.breathedesignstudio.com/
To learn more about this project, see here: https://www.breathedesignstudio.com/scandifarmhouse
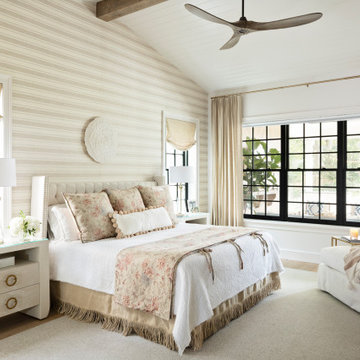
Großes Hauptschlafzimmer mit brauner Wandfarbe, braunem Holzboden, braunem Boden und Holzwänden in Orlando
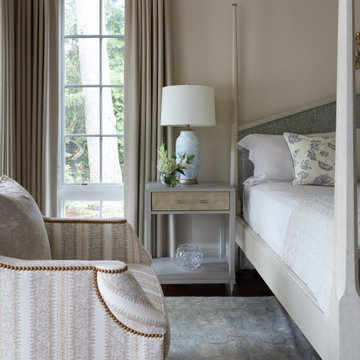
Großes Klassisches Hauptschlafzimmer mit beiger Wandfarbe, braunem Holzboden, Kamin und gewölbter Decke in Chicago
Schlafzimmer mit hellem Holzboden und braunem Holzboden Ideen und Design
8
