Schlafzimmer mit hellem Holzboden und Kassettendecke Ideen und Design
Suche verfeinern:
Budget
Sortieren nach:Heute beliebt
61 – 80 von 256 Fotos
1 von 3
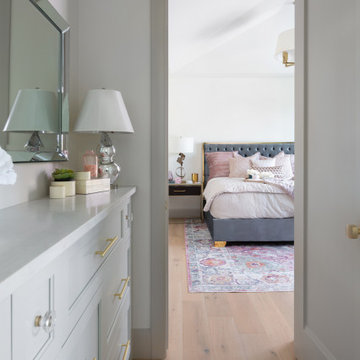
Großes Klassisches Hauptschlafzimmer mit weißer Wandfarbe, hellem Holzboden und Kassettendecke in Calgary
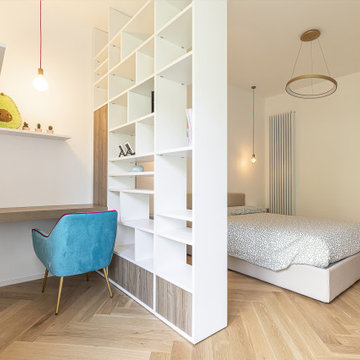
Kleines Modernes Hauptschlafzimmer mit weißer Wandfarbe, hellem Holzboden, beigem Boden und Kassettendecke in Mailand
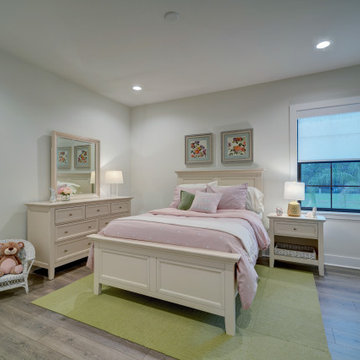
Kids bedroom
Großes Modernes Gästezimmer mit hellem Holzboden und Kassettendecke in Tampa
Großes Modernes Gästezimmer mit hellem Holzboden und Kassettendecke in Tampa
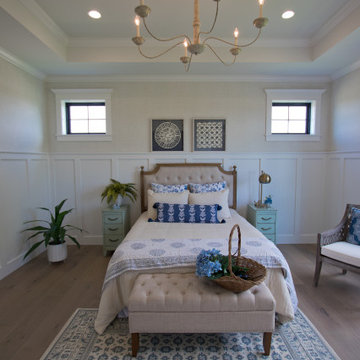
8" wide White Oak Hardwood from Anderson Tuftex: Kensington - Queen's Gate
Hauptschlafzimmer mit hellem Holzboden, braunem Boden, Kassettendecke und vertäfelten Wänden in Sonstige
Hauptschlafzimmer mit hellem Holzboden, braunem Boden, Kassettendecke und vertäfelten Wänden in Sonstige
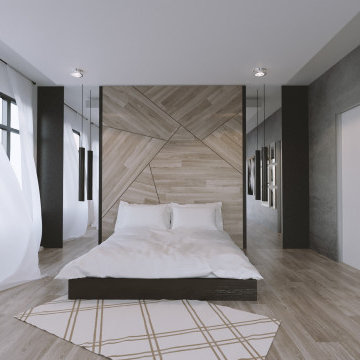
Mittelgroßes Modernes Hauptschlafzimmer mit weißer Wandfarbe, hellem Holzboden, beigem Boden, Kassettendecke und Tapetenwänden in Edmonton
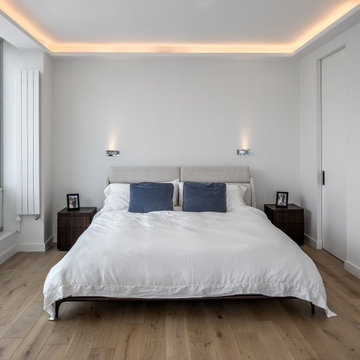
Modern apartment design with hidden uplight emphasizes throughout the apartment with unique built-ins along the way.
Mittelgroßes Modernes Hauptschlafzimmer mit grauer Wandfarbe, hellem Holzboden, beigem Boden und Kassettendecke in New York
Mittelgroßes Modernes Hauptschlafzimmer mit grauer Wandfarbe, hellem Holzboden, beigem Boden und Kassettendecke in New York
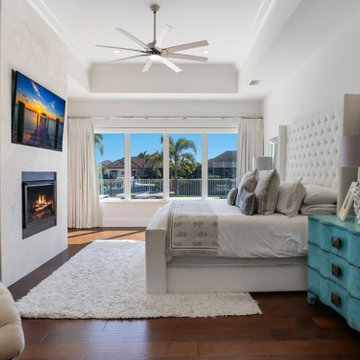
STUNNING HOME ON TWO LOTS IN THE RESERVE AT HARBOUR WALK. One of the only homes on two lots in The Reserve at Harbour Walk. On the banks of the Manatee River and behind two sets of gates for maximum privacy. This coastal contemporary home was custom built by Camlin Homes with the highest attention to detail and no expense spared. The estate sits upon a fully fenced half-acre lot surrounded by tropical lush landscaping and over 160 feet of water frontage. all-white palette and gorgeous wood floors. With an open floor plan and exquisite details, this home includes; 4 bedrooms, 5 bathrooms, 4-car garage, double balconies, game room, and home theater with bar. A wall of pocket glass sliders allows for maximum indoor/outdoor living. The gourmet kitchen will please any chef featuring beautiful chandeliers, a large island, stylish cabinetry, timeless quartz countertops, high-end stainless steel appliances, built-in dining room fixtures, and a walk-in pantry. heated pool and spa, relax in the sauna or gather around the fire pit on chilly nights. The pool cabana offers a great flex space and a full bath as well. An expansive green space flanks the home. Large wood deck walks out onto the private boat dock accommodating 60+ foot boats. Ground floor master suite with a fireplace and wall to wall windows with water views. His and hers walk-in California closets and a well-appointed master bath featuring a circular spa bathtub, marble countertops, and dual vanities. A large office is also found within the master suite and offers privacy and separation from the main living area. Each guest bedroom has its own private bathroom. Maintain an active lifestyle with community features such as a clubhouse with tennis courts, a lovely park, multiple walking areas, and more. Located directly next to private beach access and paddleboard launch. This is a prime location close to I-75,
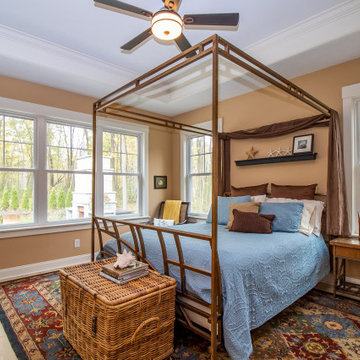
???❤️
.
.
.
#payneandpayne #homebuilder #homedecor #homedesign #custombuild #luxuryhome
#ohiohomebuilders #ohiocustomhomes #dreamhome #nahb #buildersofinsta #clevelandbuilders #bedroomsofinstagram #bedroominspiration #masterbedroom #chardonohio
.?@paulceroky
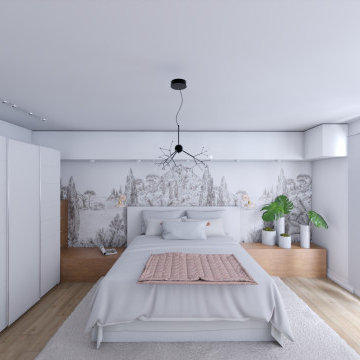
Modélisation 3D d'une chambre parentale.
La demande: Lumineux, minimaliste, reposant.
Großes Modernes Hauptschlafzimmer ohne Kamin mit weißer Wandfarbe, hellem Holzboden, Kassettendecke und Tapetenwänden in Dijon
Großes Modernes Hauptschlafzimmer ohne Kamin mit weißer Wandfarbe, hellem Holzboden, Kassettendecke und Tapetenwänden in Dijon
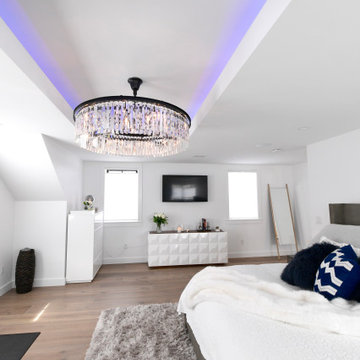
Total Remodeling of property located at Newton, MA.
International Builders, Inc transformed this old house into a very modern and functional home.
Großes Modernes Hauptschlafzimmer mit weißer Wandfarbe, hellem Holzboden, beigem Boden und Kassettendecke in Boston
Großes Modernes Hauptschlafzimmer mit weißer Wandfarbe, hellem Holzboden, beigem Boden und Kassettendecke in Boston
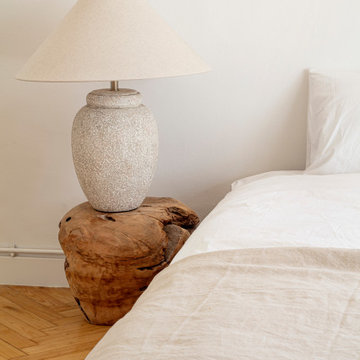
Words by Wilson Hack
The best architecture allows what has come before it to be seen and cared for while at the same time injecting something new, if not idealistic. Spartan at first glance, the interior of this stately apartment building, located on the iconic Passeig de Gràcia in Barcelona, quickly begins to unfold as a calculated series of textures, visual artifacts and perfected aesthetic continuities.
The client, a globe-trotting entrepreneur, selected Jeanne Schultz Design Studio for the remodel and requested that the space be reconditioned into a purposeful and peaceful landing pad. It was to be furnished simply using natural and sustainable materials. Schultz began by gently peeling back before adding only the essentials, resulting in a harmoniously restorative living space where darkness and light coexist and comfort reigns.
The design was initially guided by the fireplace—from there a subtle injection of matching color extends up into the thick tiered molding and ceiling trim. “The most reckless patterns live here,” remarks Schultz, referring to the checkered green and white tiles, pink-Pollack-y stone and cast iron detailing. The millwork and warm wood wall panels devour the remainder of the living room, eliminating the need for unnecessary artwork.
A curved living room chair by Kave Home punctuates playfully; its shape reveals its pleasant conformity to the human body and sits back, inviting rest and respite. “It’s good for all body types and sizes,” explains Schultz. The single sofa by Dareels is purposefully oversized, casual and inviting. A beige cover was added to soften the otherwise rectilinear edges. Additionally sourced from Dareels, a small yet centrally located side table anchors the space with its dark black wood texture, its visual weight on par with the larger pieces. The black bulbous free standing lamp converses directly with the antique chandelier above. Composed of individual black leather strips, it is seemingly harsh—yet its soft form is reminiscent of a spring tulip.
The continuation of the color palette slips softly into the dining room where velvety green chairs sit delicately on a cascade array of pointed legs. The doors that lead out to the patio were sanded down and treated so that the original shape and form could be retained. Although the same green paint was used throughout, this set of doors speaks in darker tones alongside the acute and penetrating daylight. A few different shades of white paint were used throughout the space to add additional depth and embellish this shadowy texture.
Specialty lights were added into the space to complement the existing overhead lighting. A wall sconce was added in the living room and extra lighting was placed in the kitchen. However, because of the existing barrel vaulted tile ceiling, sconces were placed on the walls rather than above to avoid penetrating the existing architecture.
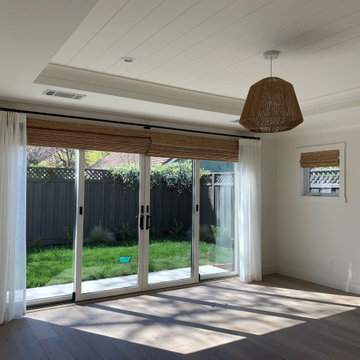
2021 - 3,100 square foot Coastal Farmhouse Style Residence completed with French oak hardwood floors throughout, light and bright with black and natural accents.
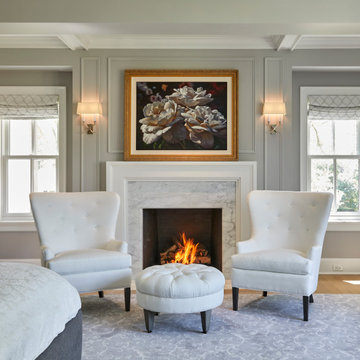
Master bedroom
Klassisches Hauptschlafzimmer mit grauer Wandfarbe, hellem Holzboden, Kamin, Kaminumrandung aus Stein und Kassettendecke in Chicago
Klassisches Hauptschlafzimmer mit grauer Wandfarbe, hellem Holzboden, Kamin, Kaminumrandung aus Stein und Kassettendecke in Chicago
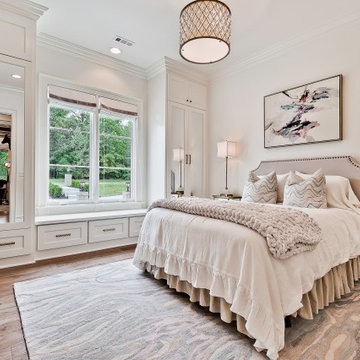
Großes Klassisches Gästezimmer mit weißer Wandfarbe, hellem Holzboden und Kassettendecke in Sonstige
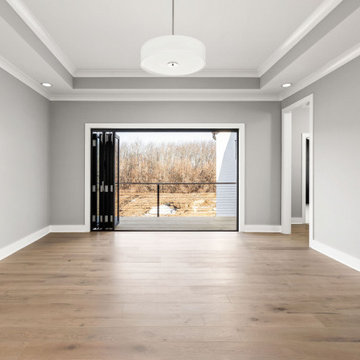
Custom on suite Master bedroom with folding doors out to own private deck with white oak engineered hardwood flooring and a pan ceiling, a kitchenette, a huge closet and custom bathroom complete this on suite.
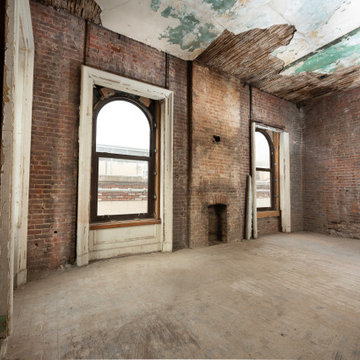
Implemented a moody and cozy bedroom for this dreamy Brooklyn brownstone.
Mittelgroßes Modernes Hauptschlafzimmer mit schwarzer Wandfarbe, hellem Holzboden, Kamin, Kaminumrandung aus Stein, grauem Boden, Kassettendecke und Wandpaneelen in New York
Mittelgroßes Modernes Hauptschlafzimmer mit schwarzer Wandfarbe, hellem Holzboden, Kamin, Kaminumrandung aus Stein, grauem Boden, Kassettendecke und Wandpaneelen in New York
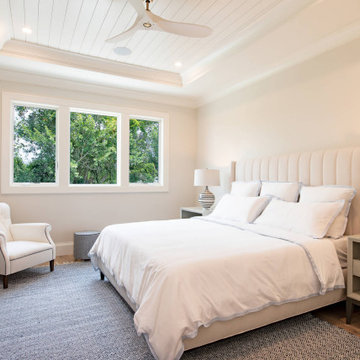
Incredible, timeless design materials and finishes will be the hallmarks of this luxury residence. Designed by MHK Architecture. Unique selections by Patricia Knapp Design will offer a sophisticated yet comfortable environment: wide plank hardwood floors, marble tile, vaulted ceilings, rich paneling, custom wine room, exquisite cabinetry. The elegant coastal design will encompass a mix of traditional and transitional elements providing a clean, classic design with every comfort in mind. A neutral palette of taupes, greys, white, walnut and oak woods along with mixed metals (polished nickel and brass) complete the refined yet comfortable interior design. Attention to detail exists in every space from cabinet design to millwork features to high-end material selections. The high-quality designer selections include THG, Perrin and Rowe, Circa Lighting, Trustile, Emtek and furnishings from Janus et Cie and Loro Piana.
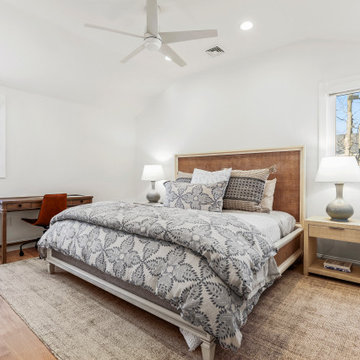
This beach house was taken down to the studs! Walls were taken down and the ceiling was taken up to the highest point it could be taken to for an expansive feeling without having to add square footage. Floors were totally renovated using an engineered hardwood light plank material, durable for sand, sun and water. The bathrooms were fully renovated and a stall shower was added to the 2nd bathroom. A pocket door allowed for space to be freed up to add a washer and dryer to the main floor. The kitchen was extended by closing up the stairs leading down to a crawl space basement (access remained outside) for an expansive kitchen with a huge kitchen island for entertaining. Light finishes and colorful blue furnishings and artwork made this space pop but versatile for the decor that was chosen. This beach house was a true dream come true and shows the absolute potential a space can have.
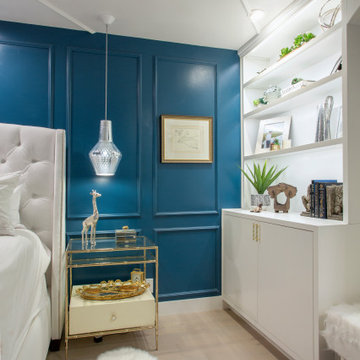
Transitional glamorous bedroom showing off client's travel treasures on the new lighted custom built-ins. Custom white performance velvet tufted bed, light maple floors contrast with the semi-gloss blue and white paint. Black and white inlaid dresser, custom designed trim on ceilings and headboard wall, elegant fandelier, glass bedside pendants, custom lumbar pillow and blue fox faux fur throw blend together for a luxe layered primary bedroom.
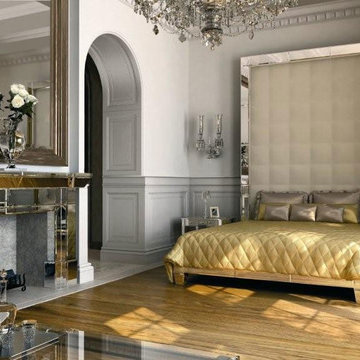
The Interior walls are cladded with classic skirting, allowing the bedroom to look spacious and uncluttered. We continue the brass feature for the entire bedroom, complemented by the light flooring finish, keeping the design of the Bedroom simple yet glamorous.
visit : http://www.yantramstudio.com/3d-interior-rendering-cgi-animation.html
Schlafzimmer mit hellem Holzboden und Kassettendecke Ideen und Design
4