Schlafzimmer mit hellem Holzboden und Kassettendecke Ideen und Design
Suche verfeinern:
Budget
Sortieren nach:Heute beliebt
81 – 100 von 256 Fotos
1 von 3
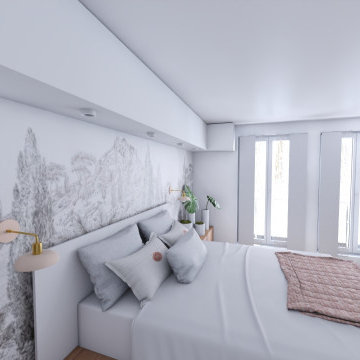
Modélisation 3D d'une chambre parentale.
La demande: Lumineux, minimaliste, reposant.
Großes Modernes Hauptschlafzimmer ohne Kamin mit weißer Wandfarbe, hellem Holzboden, Kassettendecke und Tapetenwänden in Dijon
Großes Modernes Hauptschlafzimmer ohne Kamin mit weißer Wandfarbe, hellem Holzboden, Kassettendecke und Tapetenwänden in Dijon
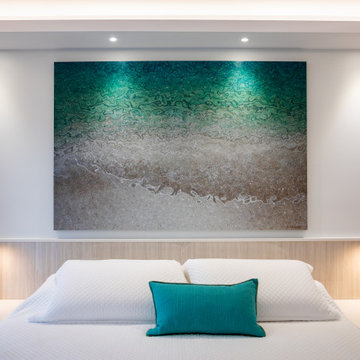
Custom built in and renovation.
Mittelgroßes Modernes Hauptschlafzimmer mit weißer Wandfarbe, hellem Holzboden, beigem Boden und Kassettendecke in Ottawa
Mittelgroßes Modernes Hauptschlafzimmer mit weißer Wandfarbe, hellem Holzboden, beigem Boden und Kassettendecke in Ottawa
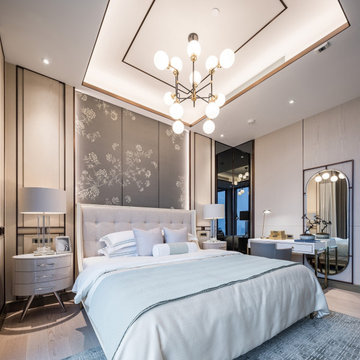
Mittelgroßes Modernes Schlafzimmer mit hellem Holzboden, beigem Boden, Kassettendecke und Holzwänden in Sonstige
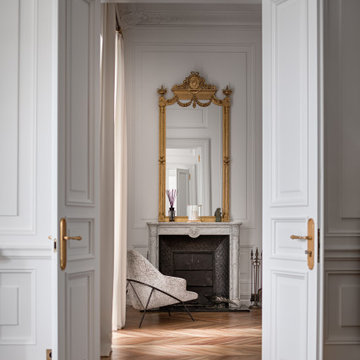
Этот интерьер – переплетение богатого опыта дизайнера, отменного вкуса заказчицы, тонко подобранных антикварных и современных элементов.
Началось все с того, что в студию Юрия Зименко обратилась заказчица, которая точно знала, что хочет получить и была настроена активно участвовать в подборе предметного наполнения. Апартаменты, расположенные в исторической части Киева, требовали незначительной корректировки планировочного решения. И дизайнер легко адаптировал функционал квартиры под сценарий жизни конкретной семьи. Сегодня общая площадь 200 кв. м разделена на гостиную с двумя входами-выходами (на кухню и в коридор), спальню, гардеробную, ванную комнату, детскую с отдельной ванной комнатой и гостевой санузел.
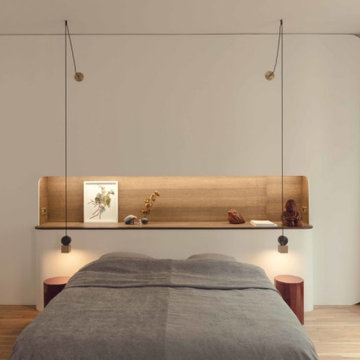
Fabrication d'une tête de lit unique pour la chambre des parents.
Großes Skandinavisches Hauptschlafzimmer mit weißer Wandfarbe, hellem Holzboden, Kassettendecke und vertäfelten Wänden in Paris
Großes Skandinavisches Hauptschlafzimmer mit weißer Wandfarbe, hellem Holzboden, Kassettendecke und vertäfelten Wänden in Paris
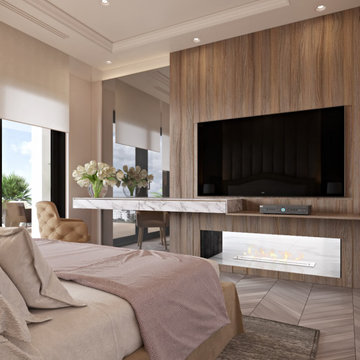
The villa is constructed on one level, with expansive windows and high ceilings. The client requested the design to be a mixture of traditional and modern elements, with a focus on storage space and functionality.
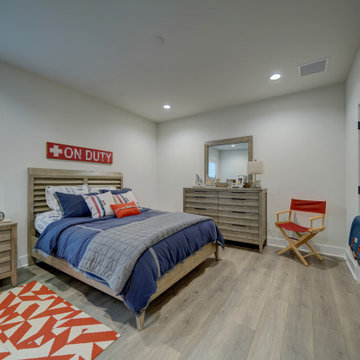
Kids bedroom
Großes Modernes Gästezimmer mit hellem Holzboden und Kassettendecke in Tampa
Großes Modernes Gästezimmer mit hellem Holzboden und Kassettendecke in Tampa
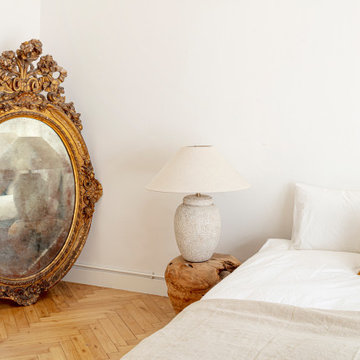
Words by Wilson Hack
The best architecture allows what has come before it to be seen and cared for while at the same time injecting something new, if not idealistic. Spartan at first glance, the interior of this stately apartment building, located on the iconic Passeig de Gràcia in Barcelona, quickly begins to unfold as a calculated series of textures, visual artifacts and perfected aesthetic continuities.
The client, a globe-trotting entrepreneur, selected Jeanne Schultz Design Studio for the remodel and requested that the space be reconditioned into a purposeful and peaceful landing pad. It was to be furnished simply using natural and sustainable materials. Schultz began by gently peeling back before adding only the essentials, resulting in a harmoniously restorative living space where darkness and light coexist and comfort reigns.
The design was initially guided by the fireplace—from there a subtle injection of matching color extends up into the thick tiered molding and ceiling trim. “The most reckless patterns live here,” remarks Schultz, referring to the checkered green and white tiles, pink-Pollack-y stone and cast iron detailing. The millwork and warm wood wall panels devour the remainder of the living room, eliminating the need for unnecessary artwork.
A curved living room chair by Kave Home punctuates playfully; its shape reveals its pleasant conformity to the human body and sits back, inviting rest and respite. “It’s good for all body types and sizes,” explains Schultz. The single sofa by Dareels is purposefully oversized, casual and inviting. A beige cover was added to soften the otherwise rectilinear edges. Additionally sourced from Dareels, a small yet centrally located side table anchors the space with its dark black wood texture, its visual weight on par with the larger pieces. The black bulbous free standing lamp converses directly with the antique chandelier above. Composed of individual black leather strips, it is seemingly harsh—yet its soft form is reminiscent of a spring tulip.
The continuation of the color palette slips softly into the dining room where velvety green chairs sit delicately on a cascade array of pointed legs. The doors that lead out to the patio were sanded down and treated so that the original shape and form could be retained. Although the same green paint was used throughout, this set of doors speaks in darker tones alongside the acute and penetrating daylight. A few different shades of white paint were used throughout the space to add additional depth and embellish this shadowy texture.
Specialty lights were added into the space to complement the existing overhead lighting. A wall sconce was added in the living room and extra lighting was placed in the kitchen. However, because of the existing barrel vaulted tile ceiling, sconces were placed on the walls rather than above to avoid penetrating the existing architecture.
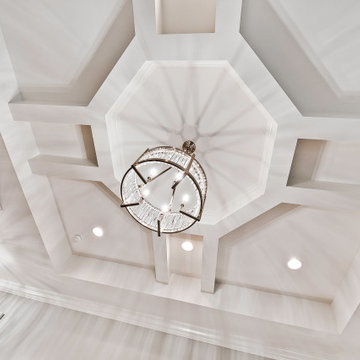
Custom trim work is our specialty
Großes Klassisches Hauptschlafzimmer mit weißer Wandfarbe, hellem Holzboden und Kassettendecke in Sonstige
Großes Klassisches Hauptschlafzimmer mit weißer Wandfarbe, hellem Holzboden und Kassettendecke in Sonstige
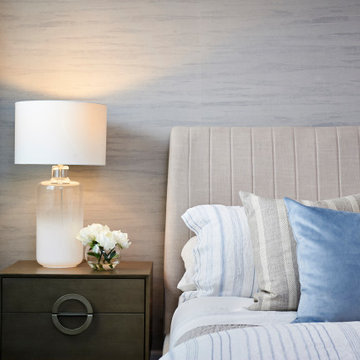
Großes Klassisches Hauptschlafzimmer mit weißer Wandfarbe, hellem Holzboden, braunem Boden, Kassettendecke und Tapetenwänden in Toronto
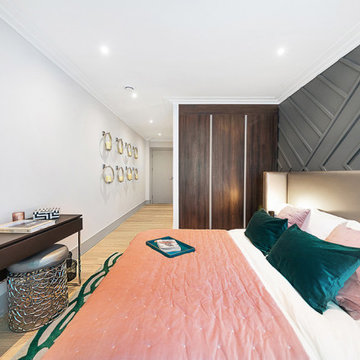
Modern bedroom with a creative paneling behind the luxury headboard.
Mittelgroßes Modernes Hauptschlafzimmer ohne Kamin mit grauer Wandfarbe, hellem Holzboden, braunem Boden, Kassettendecke und Wandpaneelen in Essex
Mittelgroßes Modernes Hauptschlafzimmer ohne Kamin mit grauer Wandfarbe, hellem Holzboden, braunem Boden, Kassettendecke und Wandpaneelen in Essex
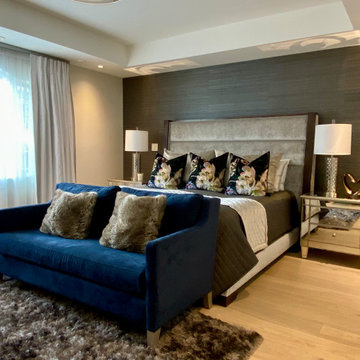
The Master Bedroom received a makeover with vinyl, linen wallpaper and all new furniture and furnishings. What a welcoming place to spend the many hours in.
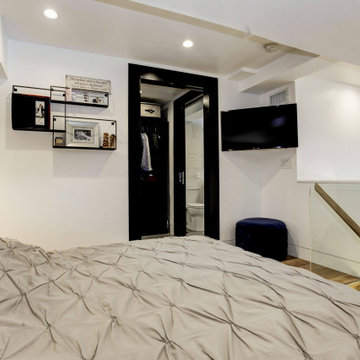
Loft Bedroom constructed to give visibility to floor to ceiling windows. Glass railing divides the staircase from the bedroom.
Mittelgroßes Modernes Schlafzimmer im Loft-Style mit weißer Wandfarbe, hellem Holzboden, beigem Boden und Kassettendecke in New York
Mittelgroßes Modernes Schlafzimmer im Loft-Style mit weißer Wandfarbe, hellem Holzboden, beigem Boden und Kassettendecke in New York
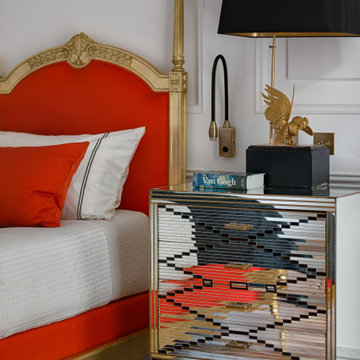
Этот интерьер – переплетение богатого опыта дизайнера, отменного вкуса заказчицы, тонко подобранных антикварных и современных элементов.
Началось все с того, что в студию Юрия Зименко обратилась заказчица, которая точно знала, что хочет получить и была настроена активно участвовать в подборе предметного наполнения. Апартаменты, расположенные в исторической части Киева, требовали незначительной корректировки планировочного решения. И дизайнер легко адаптировал функционал квартиры под сценарий жизни конкретной семьи. Сегодня общая площадь 200 кв. м разделена на гостиную с двумя входами-выходами (на кухню и в коридор), спальню, гардеробную, ванную комнату, детскую с отдельной ванной комнатой и гостевой санузел.
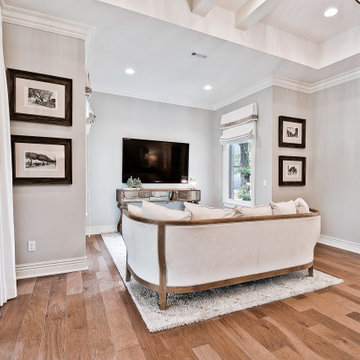
Sitting area in master bedroom
Großes Klassisches Hauptschlafzimmer mit weißer Wandfarbe, hellem Holzboden und Kassettendecke in Sonstige
Großes Klassisches Hauptschlafzimmer mit weißer Wandfarbe, hellem Holzboden und Kassettendecke in Sonstige
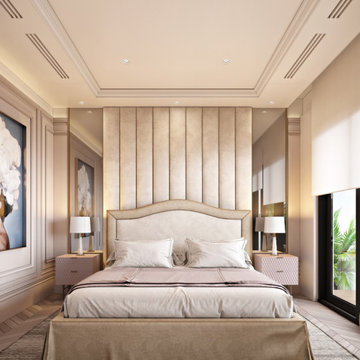
The villa is constructed on one level, with expansive windows and high ceilings. The client requested the design to be a mixture of traditional and modern elements, with a focus on storage space and functionality.
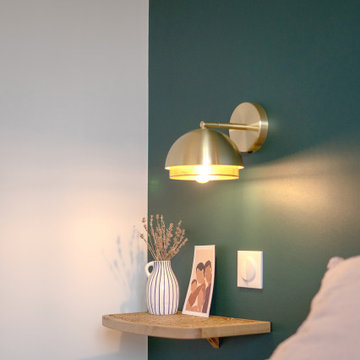
Dans ce grand appartement de 105 m2, les fonctions étaient mal réparties. Notre intervention a permis de recréer l’ensemble des espaces, avec une entrée qui distribue l’ensemble des pièces de l’appartement. Dans la continuité de l’entrée, nous avons placé un WC invité ainsi que la salle de bain comprenant une buanderie, une double douche et un WC plus intime. Nous souhaitions accentuer la lumière naturelle grâce à une palette de blanc. Le marbre et les cabochons noirs amènent du contraste à l’ensemble.
L’ancienne cuisine a été déplacée dans le séjour afin qu’elle soit de nouveau au centre de la vie de famille, laissant place à un grand bureau, bibliothèque. Le double séjour a été transformé pour en faire une seule pièce composée d’un séjour et d’une cuisine. La table à manger se trouvant entre la cuisine et le séjour.
La nouvelle chambre parentale a été rétrécie au profit du dressing parental. La tête de lit a été dessinée d’un vert foret pour contraster avec le lit et jouir de ses ondes. Le parquet en chêne massif bâton rompu existant a été restauré tout en gardant certaines cicatrices qui apporte caractère et chaleur à l’appartement. Dans la salle de bain, la céramique traditionnelle dialogue avec du marbre de Carare C au sol pour une ambiance à la fois douce et lumineuse.
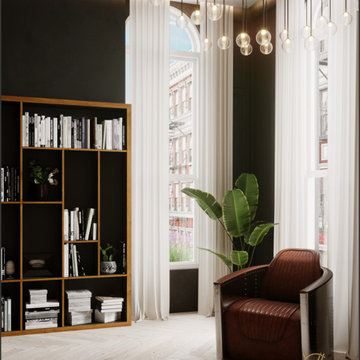
Implemented a moody and cozy bedroom for this dreamy Brooklyn brownstone.
Mittelgroßes Modernes Hauptschlafzimmer mit schwarzer Wandfarbe, hellem Holzboden, Kamin, Kaminumrandung aus Stein, grauem Boden, Kassettendecke und Wandpaneelen in New York
Mittelgroßes Modernes Hauptschlafzimmer mit schwarzer Wandfarbe, hellem Holzboden, Kamin, Kaminumrandung aus Stein, grauem Boden, Kassettendecke und Wandpaneelen in New York
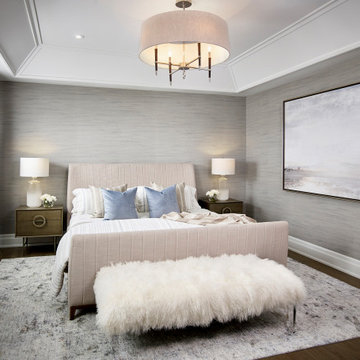
Großes Klassisches Hauptschlafzimmer mit weißer Wandfarbe, hellem Holzboden, braunem Boden, Kassettendecke und Tapetenwänden in Toronto
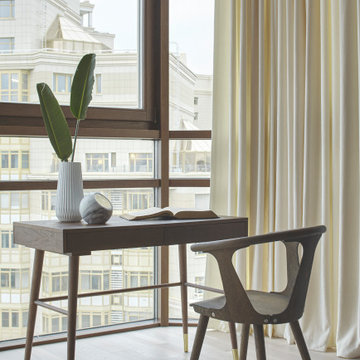
Modernes Hauptschlafzimmer mit weißer Wandfarbe, hellem Holzboden, beigem Boden, Kassettendecke und Tapetenwänden in Moskau
Schlafzimmer mit hellem Holzboden und Kassettendecke Ideen und Design
5