Schlafzimmer mit hellem Holzboden und Tapetendecke Ideen und Design
Suche verfeinern:
Budget
Sortieren nach:Heute beliebt
61 – 80 von 325 Fotos
1 von 3
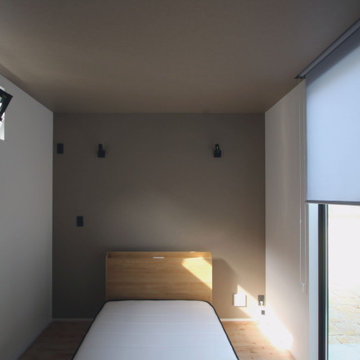
Hauptschlafzimmer mit grauer Wandfarbe, hellem Holzboden, rosa Boden und Tapetendecke in Sonstige
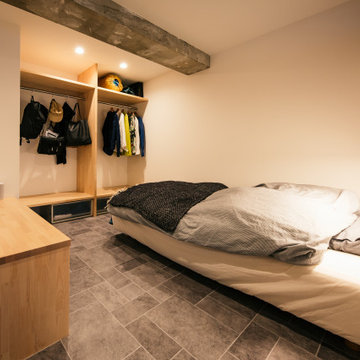
造付収納はカバ集成材を利用し、無駄をなくした設計に
ベット脇にはデスクを設置し、ちょっとした読み書きもできます
Mittelgroßes Industrial Hauptschlafzimmer mit beiger Wandfarbe, hellem Holzboden, grauem Boden, Tapetendecke und Tapetenwänden in Nagoya
Mittelgroßes Industrial Hauptschlafzimmer mit beiger Wandfarbe, hellem Holzboden, grauem Boden, Tapetendecke und Tapetenwänden in Nagoya
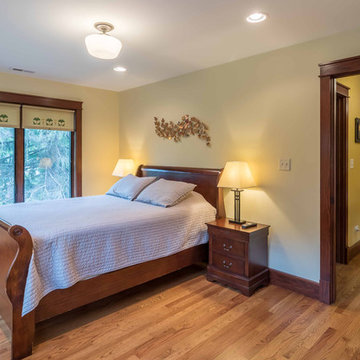
The Guest Bedroom and walk-in Closet include the features windows on the front of the house, and large windows facing the side yard. The trim detail continues in this space, including the vintage glass door knobs, hand-painted Arts & Crafts style window shades.
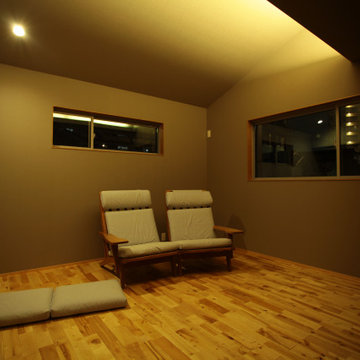
Modernes Hauptschlafzimmer mit grauer Wandfarbe, hellem Holzboden, beigem Boden, Tapetendecke und Tapetenwänden in Sonstige
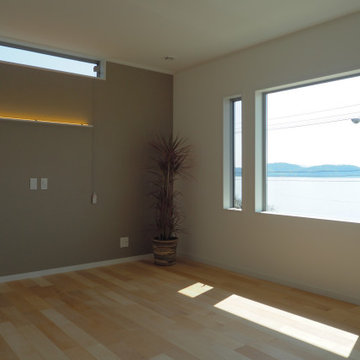
寝室からは、毎日変わる海の色や景色、通り行く船を眺めることができます。
Mittelgroßes Modernes Hauptschlafzimmer mit grauer Wandfarbe, hellem Holzboden, beigem Boden, Tapetendecke und Tapetenwänden in Sonstige
Mittelgroßes Modernes Hauptschlafzimmer mit grauer Wandfarbe, hellem Holzboden, beigem Boden, Tapetendecke und Tapetenwänden in Sonstige
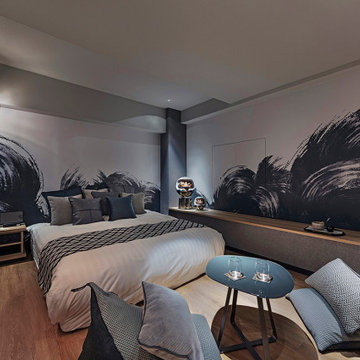
Service : Hotel
Location : 東京都江戸川区
Area : PA 55sqm / GA 507sqm (21 rooms)
Completion : FEB / 2020
Designer : T.Fujimoto / K.Koki
Photos : Kenta Hasegawa
Link : http://koiwa-lotus.com/
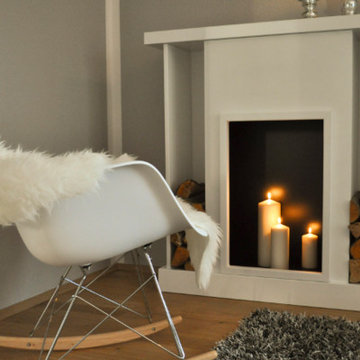
Mittelgroßes Hauptschlafzimmer mit grauer Wandfarbe, hellem Holzboden, Kaminumrandung aus Holz, Tapetendecke und Tapetenwänden in Sonstige
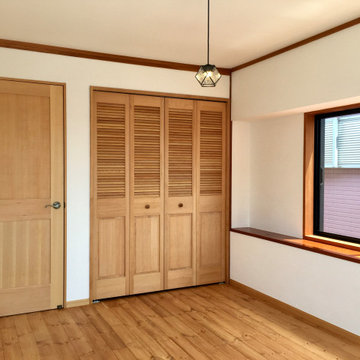
和室だった部屋を洋室化した寝室です。
障子のレール部分は突板で隠し、元々あった廻り縁や額縁などの木部と合わせて塗装をして仕上げました。
Landhaus Hauptschlafzimmer mit weißer Wandfarbe, hellem Holzboden, braunem Boden und Tapetendecke in Sonstige
Landhaus Hauptschlafzimmer mit weißer Wandfarbe, hellem Holzboden, braunem Boden und Tapetendecke in Sonstige
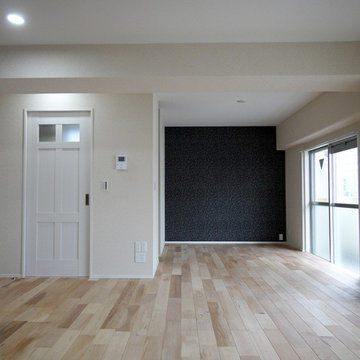
LDKと洋室との間仕切りの無い開放的なワンルーム。
Mediterranes Hauptschlafzimmer mit schwarzer Wandfarbe, hellem Holzboden, beigem Boden, Tapetendecke und Tapetenwänden in Tokio
Mediterranes Hauptschlafzimmer mit schwarzer Wandfarbe, hellem Holzboden, beigem Boden, Tapetendecke und Tapetenwänden in Tokio
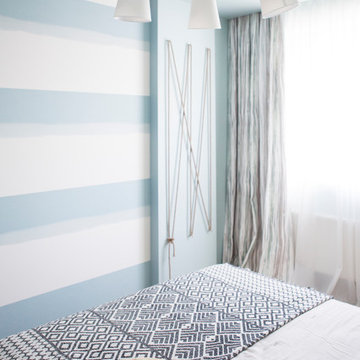
Обои в акварельную полоску переходят со стены на потолок. Стены по бокам от ниши с обоями украшает декоративная веревка - дань морской теме.
Kleines Modernes Hauptschlafzimmer mit grüner Wandfarbe, hellem Holzboden, beigem Boden und Tapetendecke in Moskau
Kleines Modernes Hauptschlafzimmer mit grüner Wandfarbe, hellem Holzboden, beigem Boden und Tapetendecke in Moskau
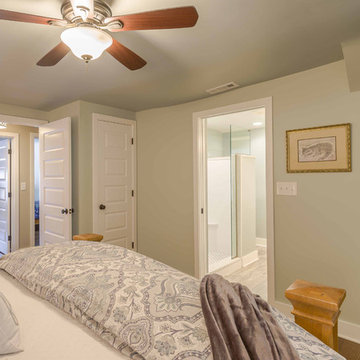
This adorable Cape Cod house needed upgrading of its existing shared hall bath, and the addition of a new master bath. Removing a wall in the bath revealed gorgeous brick, to be left exposed. The existing master bedroom had a small reading nook that was perfect for the addition of a new bath - just barely large enough for a large shower, toilet, and double-sink vanities. The clean lines, white shaker cabinets, white subway tile, and finished details make these 2 baths the star of this quaint home.
Photography by Kmiecik Imagery.
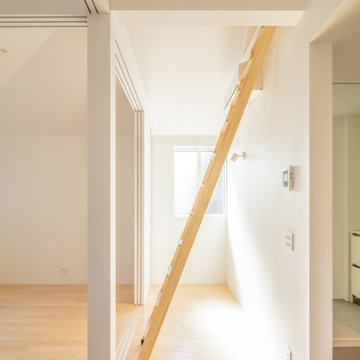
Mittelgroßes Modernes Schlafzimmer im Loft-Style mit weißer Wandfarbe, hellem Holzboden, beigem Boden, Tapetendecke und Tapetenwänden in Tokio
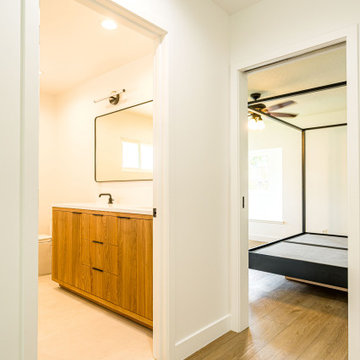
Bring your dream home to life with this modern and tasteful new construction remodel. Picture yourself walking on the light hardwood floors and admiring the beautiful wood cabinets in your completely transformed space. With careful consideration and attention to detail, this remodel is truly one-of-a-kind and perfect for those who appreciate high-quality construction and luxurious finishes.
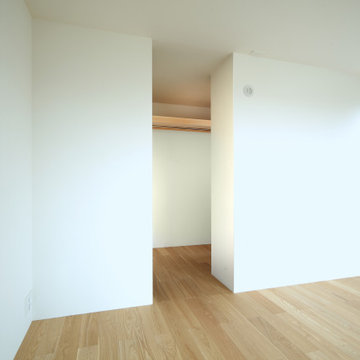
主寝室には収納量たっぷりのウォークインクローゼットが付属している。
Kleines Modernes Hauptschlafzimmer mit weißer Wandfarbe, hellem Holzboden, Tapetendecke und Tapetenwänden in Yokohama
Kleines Modernes Hauptschlafzimmer mit weißer Wandfarbe, hellem Holzboden, Tapetendecke und Tapetenwänden in Yokohama
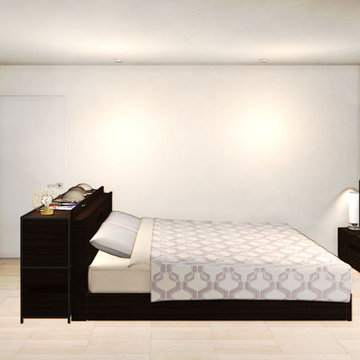
Kleines Modernes Hauptschlafzimmer ohne Kamin mit weißer Wandfarbe, hellem Holzboden, beigem Boden, Tapetendecke und Tapetenwänden in Tokio
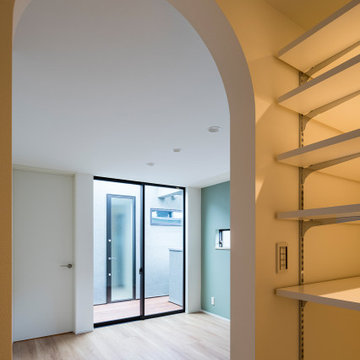
クローゼットルームから見た主寝室とウッドバルコニー
Mittelgroßes Modernes Hauptschlafzimmer ohne Kamin mit grüner Wandfarbe, hellem Holzboden, beigem Boden, Tapetendecke und Tapetenwänden in Sonstige
Mittelgroßes Modernes Hauptschlafzimmer ohne Kamin mit grüner Wandfarbe, hellem Holzboden, beigem Boden, Tapetendecke und Tapetenwänden in Sonstige
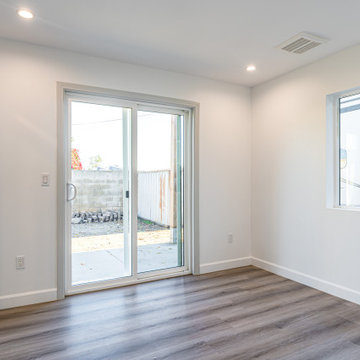
Introducing a stunning new construction that brings modern home design to life - a complete ADU remodel with exquisite features and contemporary touches that are sure to impress. The single wall kitchen layout is a standout feature, complete with sleek grey cabinetry, a clean white backsplash, and sophisticated stainless steel fixtures. Adorned with elegant white marble countertops and light hardwood floors that seamlessly flow throughout the space, this kitchen is not just visually appealing, but also functional and practical for daily use. The spacious bedroom is equally impressive, boasting a beautiful bathroom with luxurious marble details that exude a sense of indulgence and sophistication. With its sleek modern design and impeccable craftsmanship, this ADU remodel is the perfect choice for anyone looking to turn their home into a stylish, sophisticated oasis.
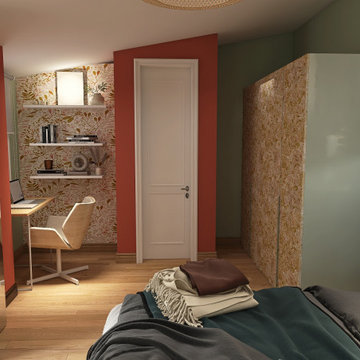
Aménagement d'une chambre parentale d'environ 17m2. Initialement plus petite et servant autant de chambre d'amis que de salle de jeux pour les enfants. Nous avons agrandis celle-ci, réalisé une tête de lit sur-mesure, mis à disposition de nombreux rangements, posé un papier peint panoramique pour apporter une sensation d'espace et d'évasion, ainsi qu'un coin bureau cosy et féminin.
Dominante de vert sauge et de terracotta, ainsi que de matériaux naturels, notamment le bois.
Style de décoration naturel, scandinave à la touche contemporaine
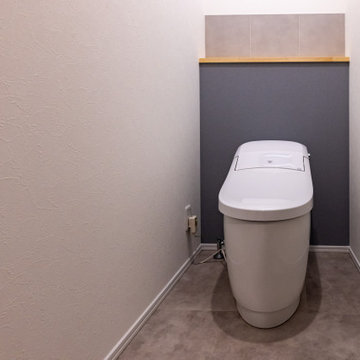
アクセントカラーの壁紙が、モダンにみせます。
Mittelgroßes Hauptschlafzimmer mit weißer Wandfarbe, hellem Holzboden, beigem Boden, Tapetendecke und Tapetenwänden in Sonstige
Mittelgroßes Hauptschlafzimmer mit weißer Wandfarbe, hellem Holzboden, beigem Boden, Tapetendecke und Tapetenwänden in Sonstige
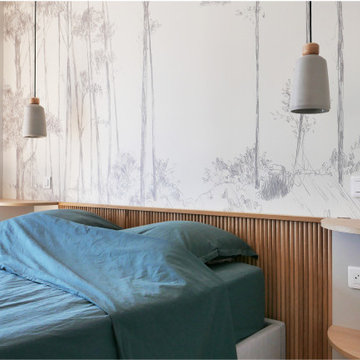
Les propriétaires ont hérité de cette maison de campagne datant de l'époque de leurs grands parents et inhabitée depuis de nombreuses années. Outre la dimension affective du lieu, il était difficile pour eux de se projeter à y vivre puisqu'ils n'avaient aucune idée des modifications à réaliser pour améliorer les espaces et s'approprier cette maison. La conception s'est faite en douceur et à été très progressive sur de longs mois afin que chacun se projette dans son nouveau chez soi. Je me suis sentie très investie dans cette mission et j'ai beaucoup aimé réfléchir à l'harmonie globale entre les différentes pièces et fonctions puisqu'ils avaient à coeur que leur maison soit aussi idéale pour leurs deux enfants.
Caractéristiques de la décoration : inspirations slow life dans le salon et la salle de bain. Décor végétal et fresques personnalisées à l'aide de papier peint panoramiques les dominotiers et photowall. Tapisseries illustrées uniques.
A partir de matériaux sobres au sol (carrelage gris clair effet béton ciré et parquet massif en bois doré) l'enjeu à été d'apporter un univers à chaque pièce à l'aide de couleurs ou de revêtement muraux plus marqués : Vert / Verte / Tons pierre / Parement / Bois / Jaune / Terracotta / Bleu / Turquoise / Gris / Noir ... Il y a en a pour tout les gouts dans cette maison !
Schlafzimmer mit hellem Holzboden und Tapetendecke Ideen und Design
4