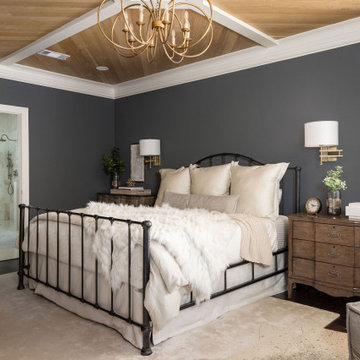Schlafzimmer mit Holzdecke Ideen und Design
Suche verfeinern:
Budget
Sortieren nach:Heute beliebt
201 – 220 von 1.832 Fotos
1 von 2
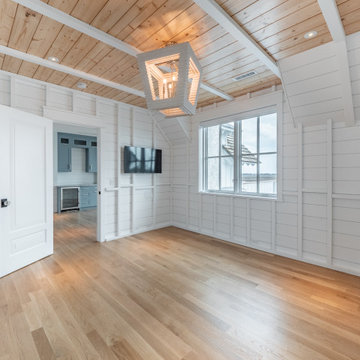
Landhausstil Gästezimmer mit weißer Wandfarbe, hellem Holzboden, Holzdecke und Holzdielenwänden in Sonstige
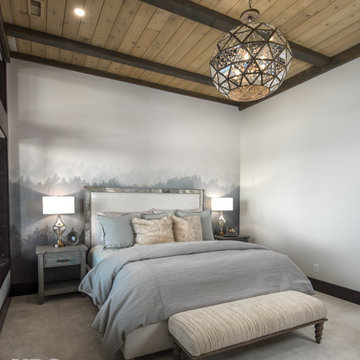
VPC’s featured Custom Home Project of the Month for March is the spectacular Mountain Modern Lodge. With six bedrooms, six full baths, and two half baths, this custom built 11,200 square foot timber frame residence exemplifies breathtaking mountain luxury.
The home borrows inspiration from its surroundings with smooth, thoughtful exteriors that harmonize with nature and create the ultimate getaway. A deck constructed with Brazilian hardwood runs the entire length of the house. Other exterior design elements include both copper and Douglas Fir beams, stone, standing seam metal roofing, and custom wire hand railing.
Upon entry, visitors are introduced to an impressively sized great room ornamented with tall, shiplap ceilings and a patina copper cantilever fireplace. The open floor plan includes Kolbe windows that welcome the sweeping vistas of the Blue Ridge Mountains. The great room also includes access to the vast kitchen and dining area that features cabinets adorned with valances as well as double-swinging pantry doors. The kitchen countertops exhibit beautifully crafted granite with double waterfall edges and continuous grains.
VPC’s Modern Mountain Lodge is the very essence of sophistication and relaxation. Each step of this contemporary design was created in collaboration with the homeowners. VPC Builders could not be more pleased with the results of this custom-built residence.
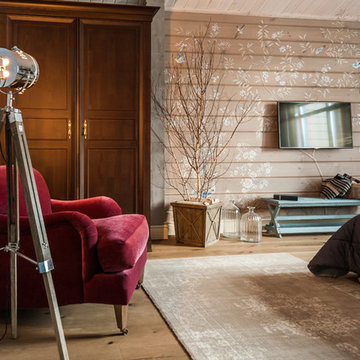
Спальня кантри, фрагмент. Кресло, Ralf Louren, светильник фонарь на ножках, коричневый шкаф.
Mittelgroßes Country Hauptschlafzimmer mit beiger Wandfarbe, hellem Holzboden, beigem Boden, Holzdecke und Holzwänden in Sonstige
Mittelgroßes Country Hauptschlafzimmer mit beiger Wandfarbe, hellem Holzboden, beigem Boden, Holzdecke und Holzwänden in Sonstige
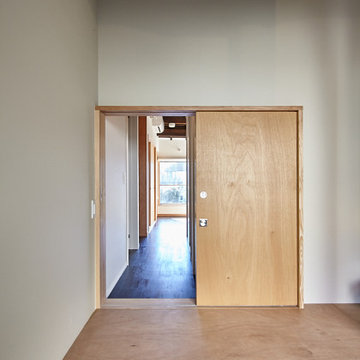
Kleines Modernes Gästezimmer ohne Kamin mit weißer Wandfarbe, Tatami-Boden, grünem Boden, Holzdecke und Holzdielenwänden in Tokio
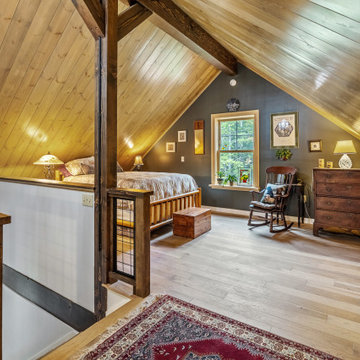
Rustikales Schlafzimmer mit grauer Wandfarbe, hellem Holzboden, beigem Boden, gewölbter Decke und Holzdecke in Burlington

Großes Klassisches Hauptschlafzimmer mit weißer Wandfarbe, hellem Holzboden, Kamin, Kaminumrandung aus Stein, beigem Boden, Holzdecke und Holzwänden in Phoenix

Modern Bedroom with wood slat accent wall that continues onto ceiling. Neutral bedroom furniture in colors black white and brown.
Großes Modernes Hauptschlafzimmer mit weißer Wandfarbe, hellem Holzboden, Kamin, gefliester Kaminumrandung, braunem Boden, Holzdecke und Holzwänden
Großes Modernes Hauptschlafzimmer mit weißer Wandfarbe, hellem Holzboden, Kamin, gefliester Kaminumrandung, braunem Boden, Holzdecke und Holzwänden

Geräumiges Maritimes Hauptschlafzimmer mit weißer Wandfarbe, hellem Holzboden, beigem Boden, Holzdecke und Holzdielenwänden in Charleston
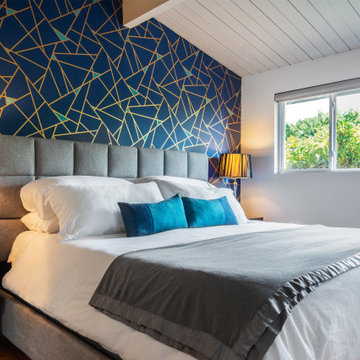
Photos by Tina Witherspoon.
Mittelgroßes Mid-Century Hauptschlafzimmer mit blauer Wandfarbe und Holzdecke in Seattle
Mittelgroßes Mid-Century Hauptschlafzimmer mit blauer Wandfarbe und Holzdecke in Seattle

Mittelgroßes Rustikales Hauptschlafzimmer mit grüner Wandfarbe, braunem Holzboden, Kamin, braunem Boden, gewölbter Decke und Holzdecke in New York
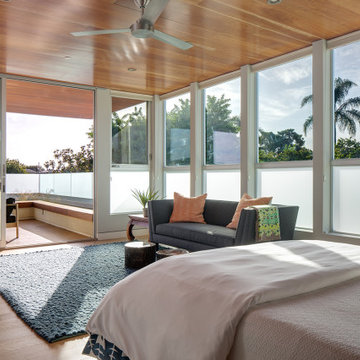
Großes Hauptschlafzimmer mit bunten Wänden, hellem Holzboden, Eckkamin, Kaminumrandung aus Stein, braunem Boden und Holzdecke in San Diego
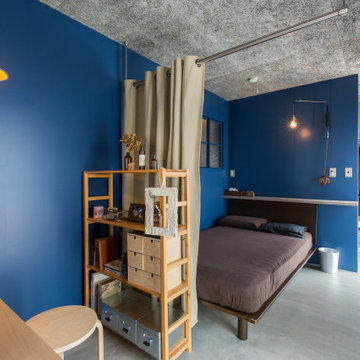
パウダースペースと寝室WICを一室にまとめた。
Mittelgroßes Industrial Hauptschlafzimmer mit blauer Wandfarbe, Betonboden, Holzdecke und Holzdielenwänden in Sonstige
Mittelgroßes Industrial Hauptschlafzimmer mit blauer Wandfarbe, Betonboden, Holzdecke und Holzdielenwänden in Sonstige
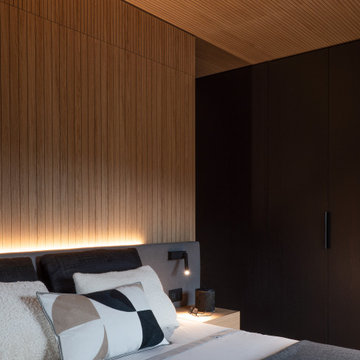
Vista della camera padronale
Kleines Modernes Hauptschlafzimmer ohne Kamin mit brauner Wandfarbe, braunem Holzboden, Kaminumrandung aus Holz, braunem Boden, Holzdecke und Holzwänden in Sonstige
Kleines Modernes Hauptschlafzimmer ohne Kamin mit brauner Wandfarbe, braunem Holzboden, Kaminumrandung aus Holz, braunem Boden, Holzdecke und Holzwänden in Sonstige
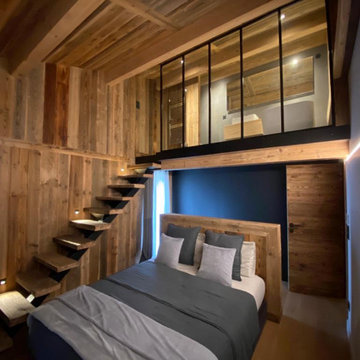
Großes Rustikales Hauptschlafzimmer ohne Kamin mit hellem Holzboden, Holzdecke und Holzwänden in Lyon
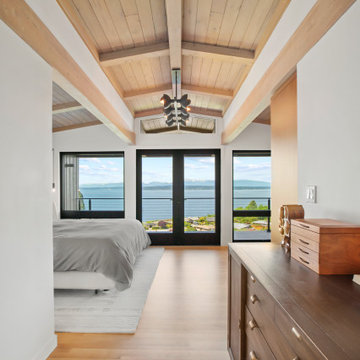
The exposed wood beams and ceilings create a beautiful symmetry as you walk toward the master bedroom and soak in the gorgeous view.
Großes Retro Hauptschlafzimmer ohne Kamin mit weißer Wandfarbe, hellem Holzboden und Holzdecke in Seattle
Großes Retro Hauptschlafzimmer ohne Kamin mit weißer Wandfarbe, hellem Holzboden und Holzdecke in Seattle
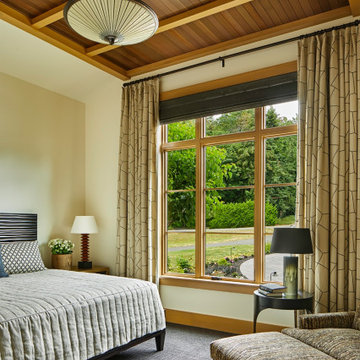
His master bedroom is opposite hers on the east side of the home, featuring a lofty, layered wood panel ceiling with a more masculine palette. // Image : Benjamin Benschneider Photography
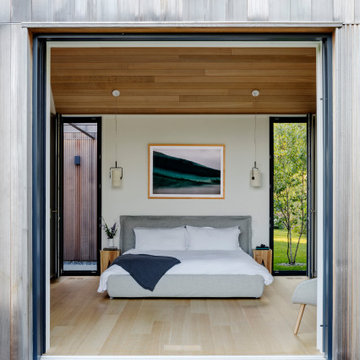
Master Bedroom
Großes Modernes Hauptschlafzimmer mit weißer Wandfarbe, hellem Holzboden, beigem Boden und Holzdecke in Boston
Großes Modernes Hauptschlafzimmer mit weißer Wandfarbe, hellem Holzboden, beigem Boden und Holzdecke in Boston
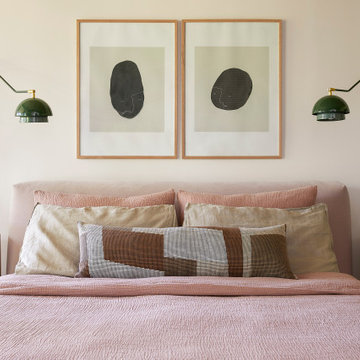
This 1960s home was in original condition and badly in need of some functional and cosmetic updates. We opened up the great room into an open concept space, converted the half bathroom downstairs into a full bath, and updated finishes all throughout with finishes that felt period-appropriate and reflective of the owner's Asian heritage.
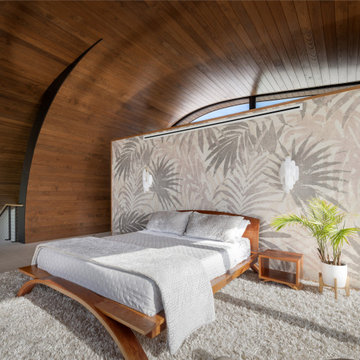
Möbius was designed with intention of breaking away from architectural norms, including repeating right angles, and standard roof designs and connections. Nestled into a serene landscape on the barrier island of Casey Key, the home features protected, navigable waters with a dock on the rear side, and a private beach and Gulf views on the front. Materials like cypress, coquina, and shell tabby are used throughout the home to root the home to its place.
This image shows the mater bedroom. The ceiling above the stair has been flattened by the photography, but is a serpentine shape that meets the sharp radius of the master ceiling in a confluence. This is visible in other images. The closet and bathroom are behind the bed wall.
Photo by Ryan Gamma
Schlafzimmer mit Holzdecke Ideen und Design
11
