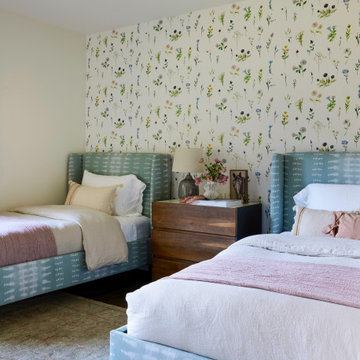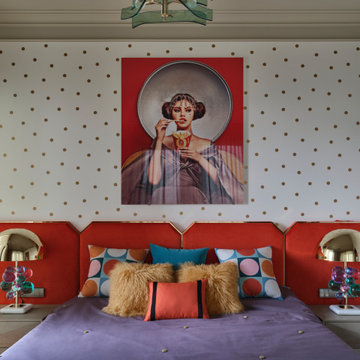Schlafzimmer mit Holzdielenwänden und Tapetenwänden Ideen und Design
Suche verfeinern:
Budget
Sortieren nach:Heute beliebt
21 – 40 von 14.511 Fotos
1 von 3
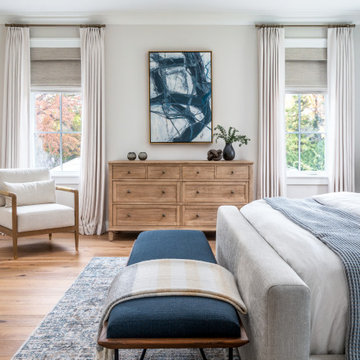
Our clients, a family of five, were moving cross-country to their new construction home and wanted to create their forever dream abode. A luxurious primary bedroom, a serene primary bath haven, a grand dining room, an impressive office retreat, and an open-concept kitchen that flows seamlessly into the main living spaces, perfect for after-work relaxation and family time, all the essentials for the ideal home for our clients! Wood tones and textured accents bring warmth and variety in addition to this neutral color palette, with touches of color throughout. Overall, our executed design accomplished our client's goal of having an open, airy layout for all their daily needs! And who doesn't love coming home to a brand-new house with all new furnishings?
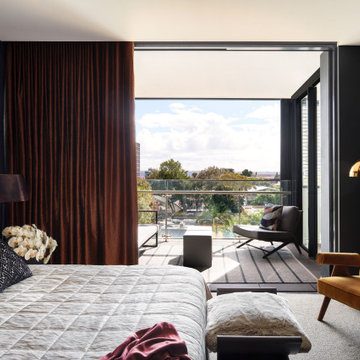
Großes Modernes Hauptschlafzimmer mit grauer Wandfarbe, Teppichboden, grauem Boden und Tapetenwänden in Sydney
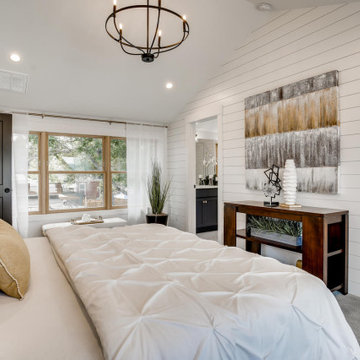
Landhaus Schlafzimmer mit weißer Wandfarbe, Teppichboden, grauem Boden, gewölbter Decke und Holzdielenwänden in Denver
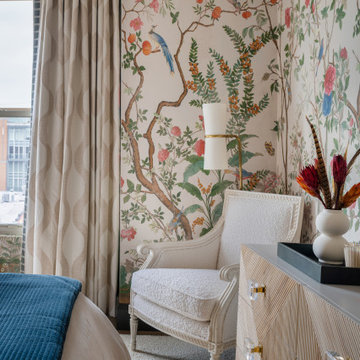
Mittelgroßes Stilmix Hauptschlafzimmer mit hellem Holzboden und Tapetenwänden in Washington, D.C.
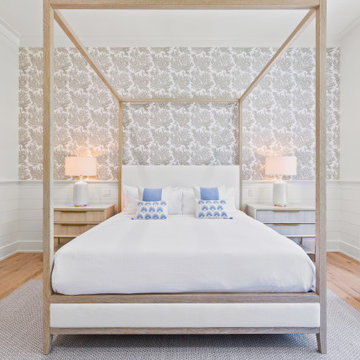
Second floor primary suite located off the main living room and kitchen. Shiplap wainscoting was installed around the entire room and beautiful wallpaper is featured on the bed wall where a beautiful canopy bed accentuates the soaring ceilings.
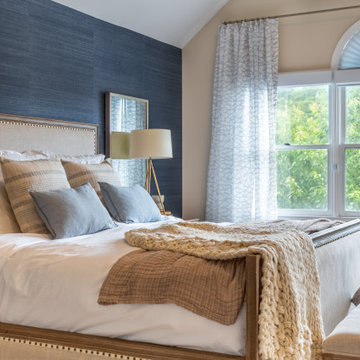
We had so much fun with this project! The client wanted a bedroom refresh as they had not done much to it since they had moved in 5 years ago. As a space you are in every single night (and day!), your bedroom should be a place where you can relax and enjoy every minute. We worked with the clients favorite color (navy!) to create a beautiful blue grasscloth textured wall behind their bed to really make their furniture pop and add some dimension to the room. New lamps in their favorite finish (gold!) were added to create additional lighting moments when the shades go down. Adding beautiful sheer window treatments allowed the clients to keep some softness in the room even when the blackout shades were down. Fresh bedding and some new accessories were added to complete the room.

Großes Modernes Hauptschlafzimmer mit beiger Wandfarbe, Teppichboden, beigem Boden und Tapetenwänden in London
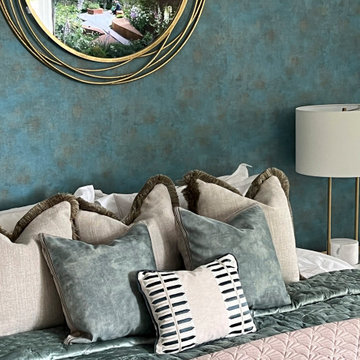
This master bedroom is large and features a lovely reading corner with a view of the landscaped garden. The owner loves colour and wanted to introduce blues and greens. We needed to ensure plenty of walking space to accommodate the need of the owner with an accessible wet room adjoining.
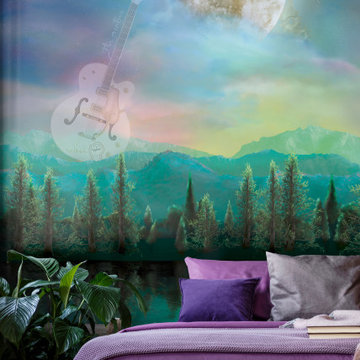
Presented as an exquisite landscape wallpaper wall mural, this surrealism style custom/bespoke wallpaper design portrays the beauty of our unique minds and the 8 different personalities types we embody: The Doer, The Artificer, The Dreamer, The Rebel, The Warrior, The Creative, The Poet and The Lover.
Styled in a loft inspired space with purple and rose decor.

Nos clients sont un couple avec deux petites filles. Ils ont acheté un appartement sur plan à Meudon, mais ils ont eu besoin de nous pour les aider à imaginer l’agencement de tout l’espace. En effet, le couple a du mal à se projeter et à imaginer le futur agencement avec le seul plan fourni par le promoteur. Ils voient également plusieurs points difficiles dans le plan, comme leur grande pièce dédiée à l'espace de vie qui est toute en longueur. La cuisine est au fond de la pièce, et les chambres sont sur les côtés.
Les chambres, petites, sont optimisées et décorées sobrement. Le salon se pare quant à lui d’un meuble sur mesure. Il a été dessiné par ADC, puis ajusté et fabriqué par notre menuisier. En partie basse, nous avons créé du rangement fermé. Au dessus, nous avons créé des niches ouvertes/fermées.
La salle à manger est installée juste derrière le canapé, qui sert de séparation entre les deux espaces. La table de repas est installée au centre de la pièce, et créé une continuité avec la cuisine.
La cuisine est désormais ouverte sur le salon, dissociée grâce un un grand îlot. Les meubles de cuisine se poursuivent côté salle à manger, avec une colonne de rangement, mais aussi une cave à vin sous plan, et des rangements sous l'îlot.
La petite famille vit désormais dans un appartement harmonieux et facile à vivre ou nous avons intégrer tous les espaces nécessaires à la vie de la famille, à savoir, un joli coin salon où se retrouver en famille, une grande salle à manger et une cuisine ouverte avec de nombreux rangements, tout ceci dans une pièce toute en longueur.
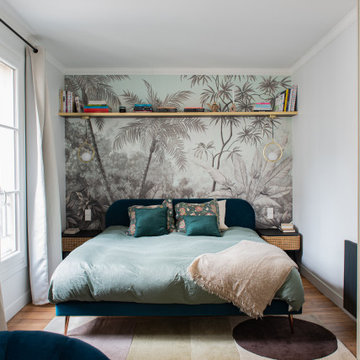
Kleines Modernes Hauptschlafzimmer mit weißer Wandfarbe, hellem Holzboden und Tapetenwänden in Paris
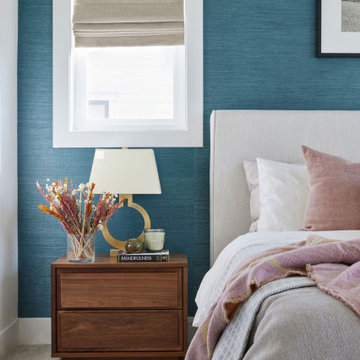
Mittelgroßes Landhaus Hauptschlafzimmer mit blauer Wandfarbe, Teppichboden, beigem Boden, Holzdielendecke und Tapetenwänden in San Francisco
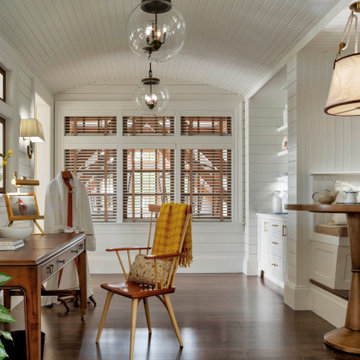
The guest suite of the home offers a dining banquette and full drink station, as well as a reading desk.
Mittelgroßes Klassisches Gästezimmer mit weißer Wandfarbe, dunklem Holzboden, braunem Boden, Holzdielendecke und Holzdielenwänden in Baltimore
Mittelgroßes Klassisches Gästezimmer mit weißer Wandfarbe, dunklem Holzboden, braunem Boden, Holzdielendecke und Holzdielenwänden in Baltimore
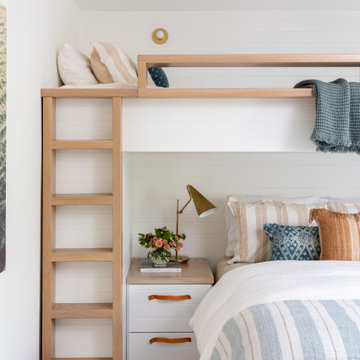
Maritimes Schlafzimmer mit weißer Wandfarbe, braunem Holzboden, braunem Boden und Holzdielenwänden in Los Angeles
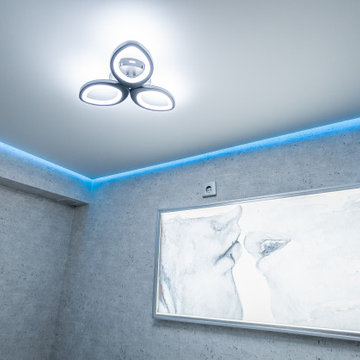
Парящий потолок со светильником
Mittelgroßes Schlafzimmer mit grauer Wandfarbe und Tapetenwänden in Sonstige
Mittelgroßes Schlafzimmer mit grauer Wandfarbe und Tapetenwänden in Sonstige
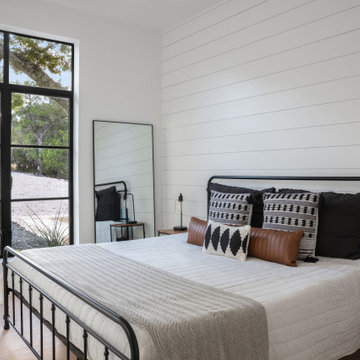
Kleines Landhausstil Gästezimmer mit weißer Wandfarbe, hellem Holzboden, braunem Boden und Holzdielenwänden in Austin

Geräumiges Maritimes Hauptschlafzimmer mit weißer Wandfarbe, hellem Holzboden, beigem Boden, Holzdecke und Holzdielenwänden in Charleston
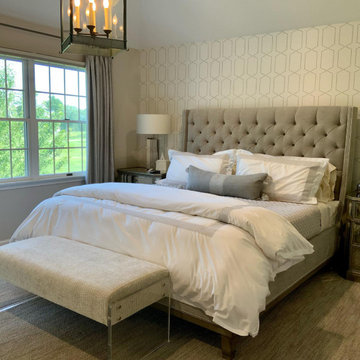
An Elegant Master Bedroom filled with different soft gray textures. The Phillip Jefferies wallpaper, gray tufted bed, gray velvet and acrylic bench and custom gray basket weave desk makes this room the perfect place to relax.
Schlafzimmer mit Holzdielenwänden und Tapetenwänden Ideen und Design
2
