Schlafzimmer mit Holzdielenwänden und Tapetenwänden Ideen und Design
Suche verfeinern:
Budget
Sortieren nach:Heute beliebt
41 – 60 von 14.508 Fotos
1 von 3
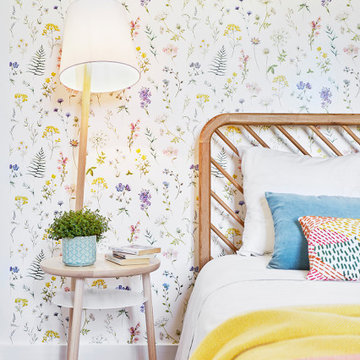
Mittelgroßes Schlafzimmer mit weißer Wandfarbe, dunklem Holzboden und Tapetenwänden in Nantes
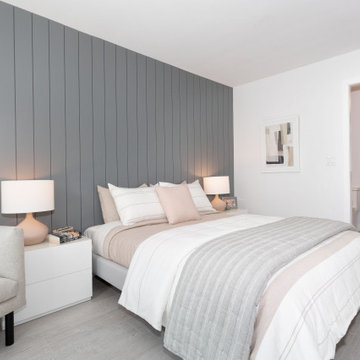
Mittelgroßes Nordisches Gästezimmer mit blauer Wandfarbe, Laminat, grauem Boden und Holzdielenwänden in Vancouver
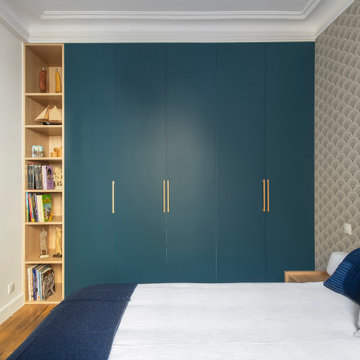
Notre cliente venait de faire l’acquisition d’un appartement au charme parisien. On y retrouve de belles moulures, un parquet à l’anglaise et ce sublime poêle en céramique. Néanmoins, le bien avait besoin d’un coup de frais et une adaptation aux goûts de notre cliente !
Dans l’ensemble, nous avons travaillé sur des couleurs douces. L’exemple le plus probant : la cuisine. Elle vient se décliner en plusieurs bleus clairs. Notre cliente souhaitant limiter la propagation des odeurs, nous l’avons fermée avec une porte vitrée. Son style vient faire écho à la verrière du bureau afin de souligner le caractère de l’appartement.
Le bureau est une création sur-mesure. A mi-chemin entre le bureau et la bibliothèque, il est un coin idéal pour travailler sans pour autant s’isoler. Ouvert et avec sa verrière, il profite de la lumière du séjour où la luminosité est maximisée grâce aux murs blancs.
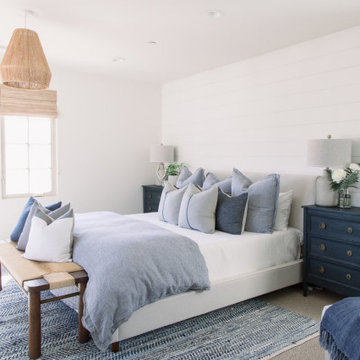
Maritimes Schlafzimmer mit weißer Wandfarbe, Teppichboden, grauem Boden und Holzdielenwänden in Orange County
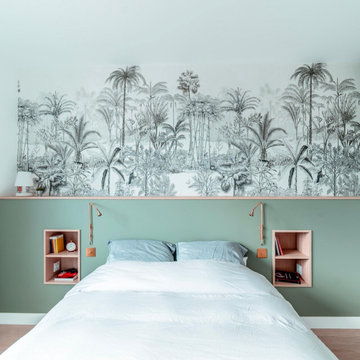
Modernes Schlafzimmer mit bunten Wänden, braunem Holzboden, braunem Boden und Tapetenwänden in Grenoble
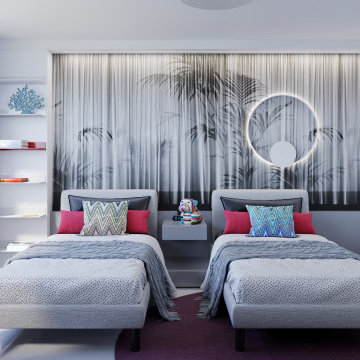
I am proud to present New, Stylish, Practical, and just Awesome ) design for your new kid's room. Ta -da...
The space in this room is minimal, and it's tough to have two beds there and have a useful and pretty design. This design was built on the idea to have a bed that transforms from king to two tweens and back with ease.
I do think most of the time better to keep it as a single bed and, when needed, slide bed over and have two beds. The single bed will give you more space and air in the room.
You will have easy access to the closet and a much more comfortable bed to sleep on it.
On the left side, we are going to build costume wardrobe style closet
On the right side is a column. We install some exposed shelving to bring this architectural element to proportions with the room.
Behind the bed, we use accent wallpaper. This particular mural wallpaper looks like fabric has those waves that will softener this room. Also, it brings that three-dimension effect that makes the room look larger without using mirrors.
Led lighting over that wall will make shadows look alive. There are some Miami vibes it this picture. Without dominating overall room design, these art graphics are producing luxury filing of living in a tropical paradise. ( Miami Style)
On the front is console/table cabinetry. In this combination, it is in line with bed design and the overall geometrical proportions of the room. It is a multi-function. It will be used as a console for a TV/play station and a small table for computer activities.
In the end wall in the hallway is a costume made a mirror with Led lights. Girls need mirrors )
Our concept is timeless. We design this room to be the best for any age. We look into the future ) Your girl will grow very fast. And you do not have to change a thing in this room. This room will be comfortable and stylish for the next 20 years. I do guarantee that )
Your daughter will love it!

This project was a complete gut remodel of the owner's childhood home. They demolished it and rebuilt it as a brand-new two-story home to house both her retired parents in an attached ADU in-law unit, as well as her own family of six. Though there is a fire door separating the ADU from the main house, it is often left open to create a truly multi-generational home. For the design of the home, the owner's one request was to create something timeless, and we aimed to honor that.
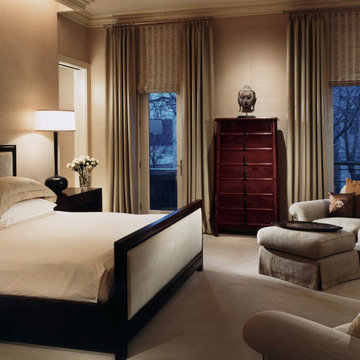
Klassisches Hauptschlafzimmer mit beiger Wandfarbe, Teppichboden, beigem Boden und Tapetenwänden in Chicago
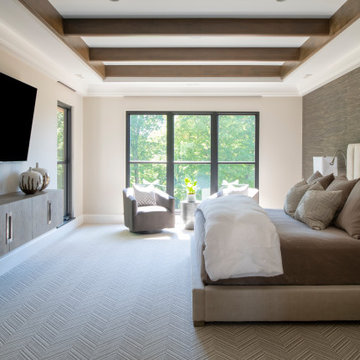
Klassisches Schlafzimmer ohne Kamin mit grauer Wandfarbe, Teppichboden, grauem Boden, freigelegten Dachbalken, eingelassener Decke und Tapetenwänden in Minneapolis
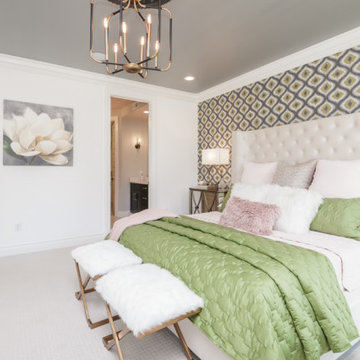
Großes Klassisches Hauptschlafzimmer ohne Kamin mit weißer Wandfarbe, Teppichboden, weißem Boden und Tapetenwänden in Atlanta

Klassisches Gästezimmer mit blauer Wandfarbe, braunem Holzboden, braunem Boden, Wandpaneelen und Tapetenwänden in New York
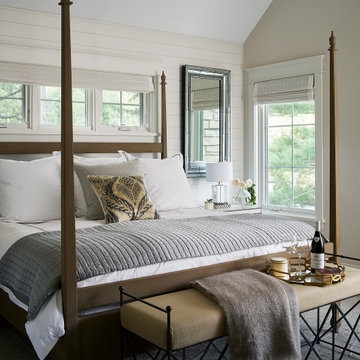
Klassisches Hauptschlafzimmer mit weißer Wandfarbe, gewölbter Decke und Holzdielenwänden in Chicago
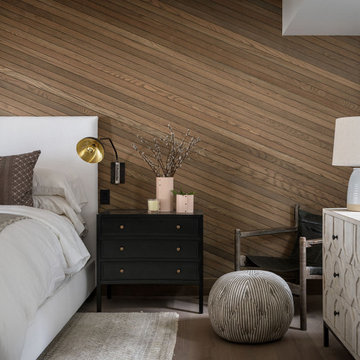
Landhausstil Schlafzimmer mit brauner Wandfarbe, braunem Holzboden, braunem Boden und Holzdielenwänden in Seattle
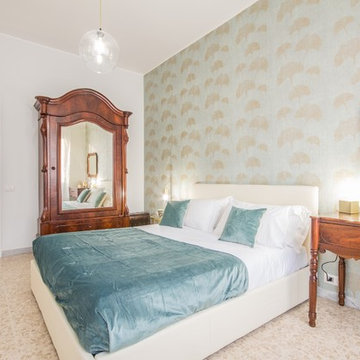
Skandinavisches Hauptschlafzimmer mit weißer Wandfarbe, Marmorboden, beigem Boden und Tapetenwänden in Rom
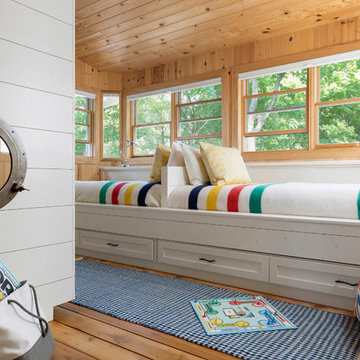
Spacecrafting Photography
Kleines Maritimes Gästezimmer mit Holzdielendecke und Holzdielenwänden in Minneapolis
Kleines Maritimes Gästezimmer mit Holzdielendecke und Holzdielenwänden in Minneapolis
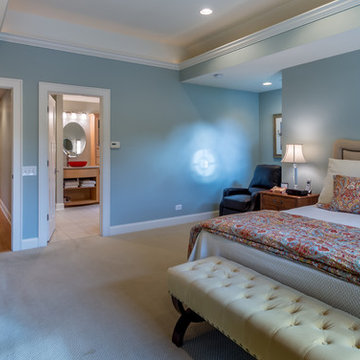
Kleines Klassisches Hauptschlafzimmer ohne Kamin mit blauer Wandfarbe, Teppichboden, weißem Boden, freigelegten Dachbalken und Tapetenwänden in Chicago
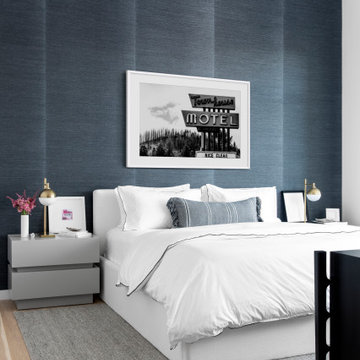
Modernes Hauptschlafzimmer mit schwarzer Wandfarbe, hellem Holzboden, beigem Boden und Tapetenwänden in New York
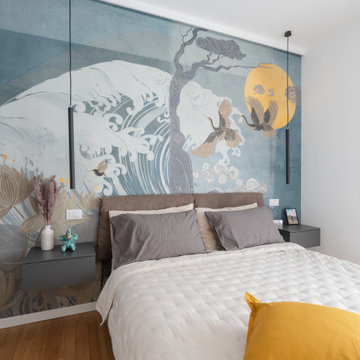
Camera da letto con carta da parati molto particolare. Il soggetto ricorda vagamente i dipinti giapponesi: l’impeto dell' onda del mare con uccelli che volano accanto ad un sole luminoso. Il letto in tesuto in tinta con la carta. L’illuminazione di questa camera è a faretti nella parte centrale e puntuale sulla parete del letto con luci a comodino a sospensione.
Foto di Simone Marulli
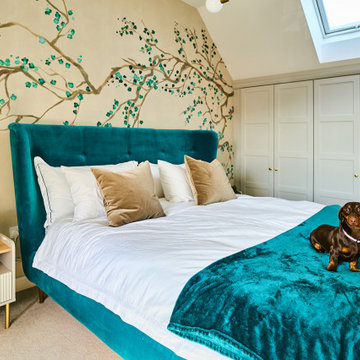
This loft bedroom was the big seeling point for the owners of this new build home. The vast space has such a perfect opportunity for storage space and has been utilised with these gorgeous traditional shaker-style wardrobes. The super king-sized bed is in a striking teal shade taking from the impressive wall mural that gives the space a bit of personal flair and warmth.
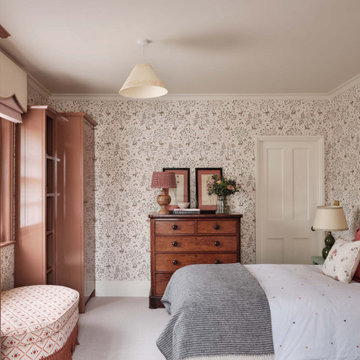
Country Schlafzimmer mit bunten Wänden, Teppichboden, grauem Boden und Tapetenwänden in Buckinghamshire
Schlafzimmer mit Holzdielenwänden und Tapetenwänden Ideen und Design
3