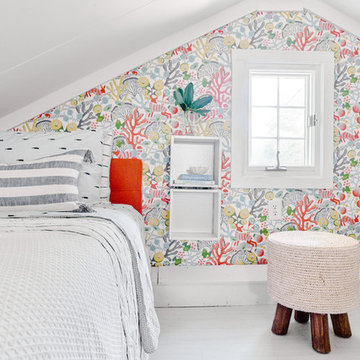Schlafzimmer mit Laminat Ideen und Design
Suche verfeinern:
Budget
Sortieren nach:Heute beliebt
1 – 20 von 9.761 Fotos
1 von 2
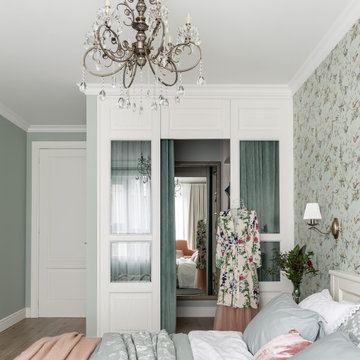
Kleines Klassisches Hauptschlafzimmer ohne Kamin mit grüner Wandfarbe, Laminat, beigem Boden und Tapetenwänden in Sankt Petersburg
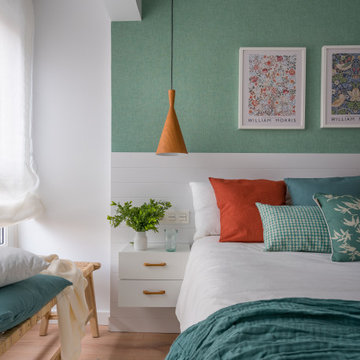
Kleines Mediterranes Hauptschlafzimmer mit grüner Wandfarbe, Laminat und braunem Boden in Bilbao
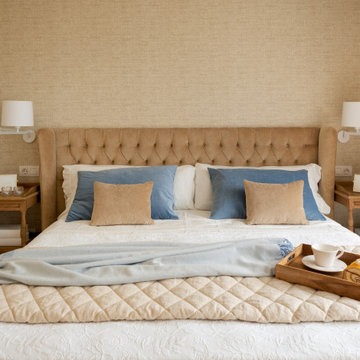
Reforma integral Sube Interiorismo www.subeinteriorismo.com
Biderbost Photo
Großes Klassisches Hauptschlafzimmer mit grauer Wandfarbe, Laminat und Tapetenwänden in Bilbao
Großes Klassisches Hauptschlafzimmer mit grauer Wandfarbe, Laminat und Tapetenwänden in Bilbao
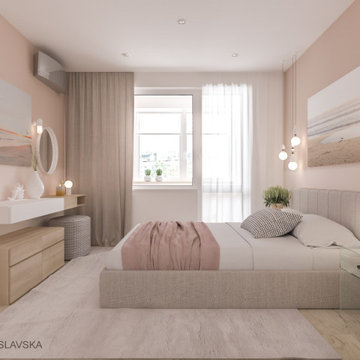
Kleines Modernes Hauptschlafzimmer mit beiger Wandfarbe, Laminat und beigem Boden in Sonstige
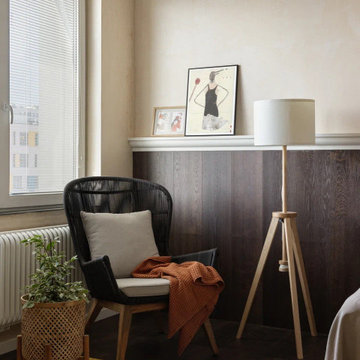
Mittelgroßes Modernes Hauptschlafzimmer mit beiger Wandfarbe, Laminat und braunem Boden in Sankt Petersburg
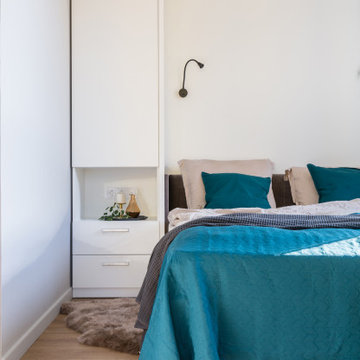
Mittelgroßes Modernes Hauptschlafzimmer ohne Kamin mit weißer Wandfarbe, Laminat, braunem Boden und Tapetenwänden in Sankt Petersburg

This cozy and contemporary paneled bedroom is a great space to unwind. With a sliding hidden door to the ensuite, a large feature built-in wardrobe with lighting, and a ladder for tall access. It has hints of the industrial and the theme and colors are taken through into the ensuite.
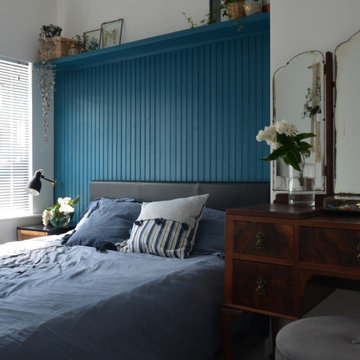
Kleines Stilmix Hauptschlafzimmer ohne Kamin mit blauer Wandfarbe, Laminat, weißem Boden und Wandpaneelen in Manchester
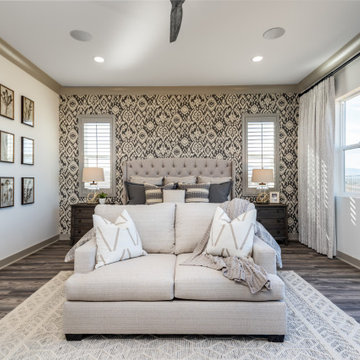
Master Bedroom Goals - textured and warm, light and inviting
Rustikales Schlafzimmer mit Laminat und Tapetenwänden in Orange County
Rustikales Schlafzimmer mit Laminat und Tapetenwänden in Orange County
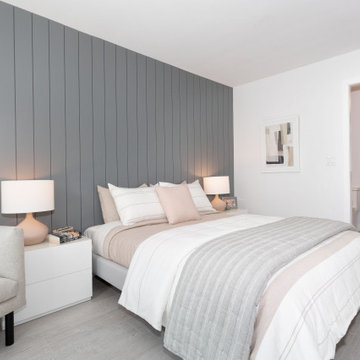
Mittelgroßes Nordisches Gästezimmer mit blauer Wandfarbe, Laminat, grauem Boden und Holzdielenwänden in Vancouver
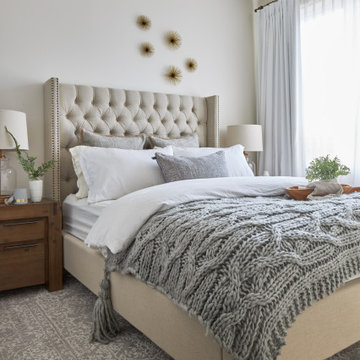
Kleines Skandinavisches Hauptschlafzimmer mit weißer Wandfarbe, Laminat und beigem Boden in Toronto
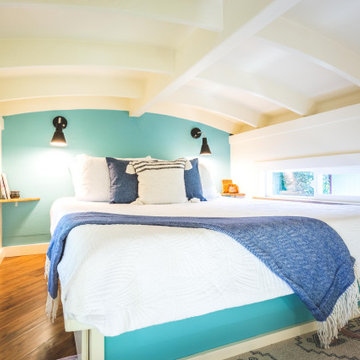
Sleeping loft with a custom queen bedframe in Kingston aqua and cottage white. built-in storage is provided within the bed frame with six drawers. Exposed curved ceiling beams give an expanded and inviting feel to the sleeping loft.
This tropical modern coastal Tiny Home is built on a trailer and is 8x24x14 feet. The blue exterior paint color is called cabana blue. The large circular window is quite the statement focal point for this how adding a ton of curb appeal. The round window is actually two round half-moon windows stuck together to form a circle. There is an indoor bar between the two windows to make the space more interactive and useful- important in a tiny home. There is also another interactive pass-through bar window on the deck leading to the kitchen making it essentially a wet bar. This window is mirrored with a second on the other side of the kitchen and the are actually repurposed french doors turned sideways. Even the front door is glass allowing for the maximum amount of light to brighten up this tiny home and make it feel spacious and open. This tiny home features a unique architectural design with curved ceiling beams and roofing, high vaulted ceilings, a tiled in shower with a skylight that points out over the tongue of the trailer saving space in the bathroom, and of course, the large bump-out circle window and awning window that provides dining spaces.
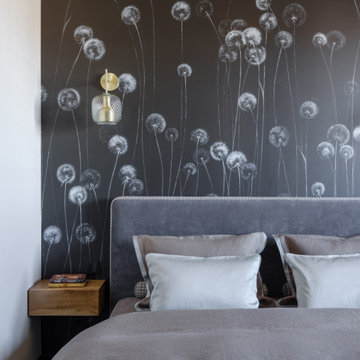
Дизайнер интерьера - Татьяна Архипова, фото - Михаил Лоскутов
Kleines Modernes Hauptschlafzimmer mit beiger Wandfarbe, Laminat und schwarzem Boden in Moskau
Kleines Modernes Hauptschlafzimmer mit beiger Wandfarbe, Laminat und schwarzem Boden in Moskau
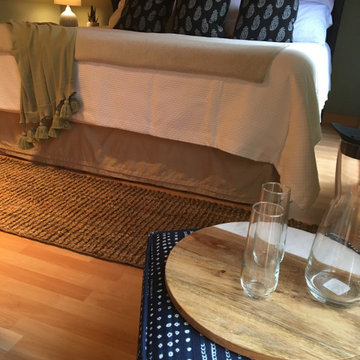
A Guest Bedroom redesign for this client who wanted a updated and invited space for their guests. The sage green walls were existing and the king bed was also existing. All new soft furnishing were added with new artwork, dresser and king headboard. Working with the sage green walls the colour scheme was white, blue and green accents and black punches of colour. Artwork was soothing and mirrored the surroundings of the house creating a calm and relaxing guest bedroom.
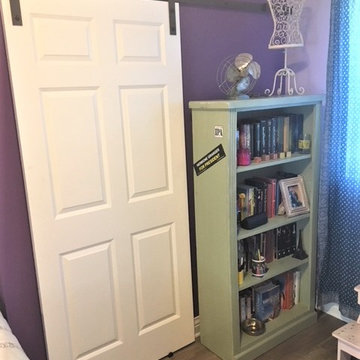
This cocoon of a Boho bedroom has a secret: the queen size platform bed is partially built over the raised foundation of the main house, allowing us to steal a little space to make the room two feet wider. The other part of the bed provides three huge storage drawers below. I was thrilled to discover that the college age occupant-to-be had always wanted a platform bed. Mission accomplished!
To save space, the closet was also built into the raised foundation level of the house, but this is hidden by a barn door slider, so no one is the wiser.
It was requested that I design the bedroom to accommodate the existing furniture from this young woman's former bedroom. Her style is Boho, and we did it to the max! With two walls in moody dark purple and the other two in lighter lavender, the space is cozy and cheerful, youthful and contemporary, with a bit of shabby chic thrown in for good measure. Colorful patchwork pillows mix with geometrics, florals, and stripes to add to the fun.
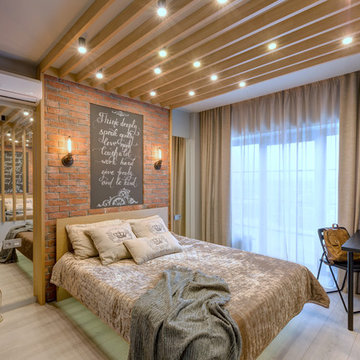
Спальня.
Стены - покраска, над кроватью и перед ней - декоративные балки. За изголовьем декоративный кирппич и доска для росписи. Зеркала добавляют объем помещению. Окна в пол, радиаторы напольные под лофт. Под кроватью подсветка.
Дизайн: Ирина Хамитова
Фото: Руслан Давлетбердин
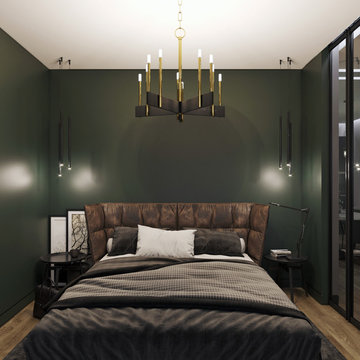
Борт Виталий
Kleines Modernes Hauptschlafzimmer ohne Kamin mit grüner Wandfarbe, Laminat und beigem Boden in Moskau
Kleines Modernes Hauptschlafzimmer ohne Kamin mit grüner Wandfarbe, Laminat und beigem Boden in Moskau
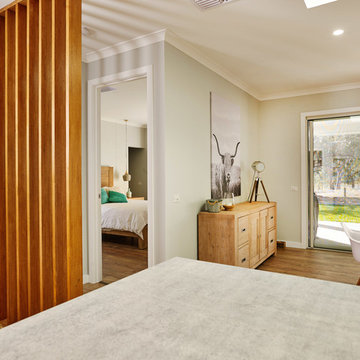
Flair Cabinets /Anni Alatalo
Mittelgroßes Klassisches Hauptschlafzimmer mit grauer Wandfarbe, Laminat und braunem Boden in Sonstige
Mittelgroßes Klassisches Hauptschlafzimmer mit grauer Wandfarbe, Laminat und braunem Boden in Sonstige
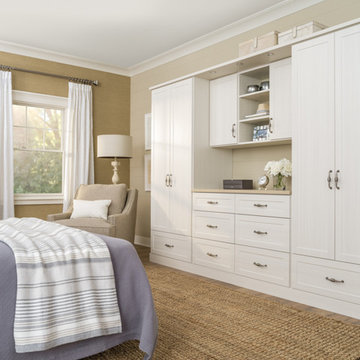
Mittelgroßes Klassisches Hauptschlafzimmer mit beiger Wandfarbe, Laminat und braunem Boden in Charleston
Schlafzimmer mit Laminat Ideen und Design
1
