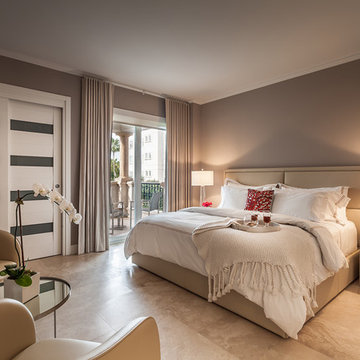Schlafzimmer mit Marmorboden Ideen und Design
Suche verfeinern:
Budget
Sortieren nach:Heute beliebt
181 – 200 von 1.966 Fotos
1 von 2
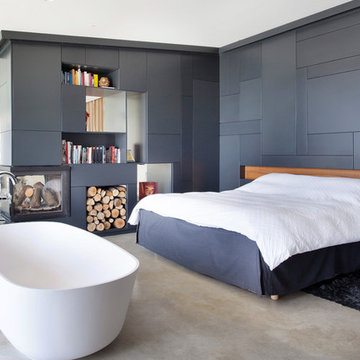
fotografo: Lorenzo Vecchia
Geräumiges Industrial Schlafzimmer mit Marmorboden in Florenz
Geräumiges Industrial Schlafzimmer mit Marmorboden in Florenz
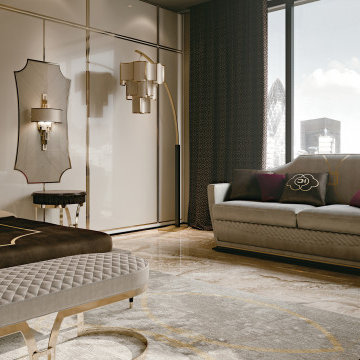
An amazing loft with an amazing scenery, designed to be glamorous, stylish and luxurious.
Großes Modernes Schlafzimmer mit beiger Wandfarbe, Marmorboden, beigem Boden und vertäfelten Wänden in London
Großes Modernes Schlafzimmer mit beiger Wandfarbe, Marmorboden, beigem Boden und vertäfelten Wänden in London
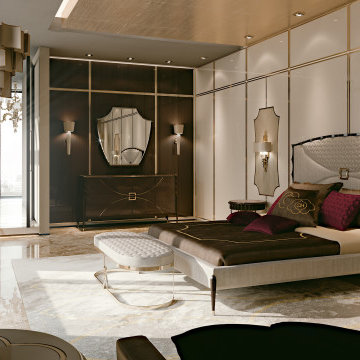
An amazing loft with an amazing scenery, designed to be glamorous, stylish and luxurious.
Großes Modernes Schlafzimmer mit beiger Wandfarbe, Marmorboden, beigem Boden und vertäfelten Wänden in London
Großes Modernes Schlafzimmer mit beiger Wandfarbe, Marmorboden, beigem Boden und vertäfelten Wänden in London
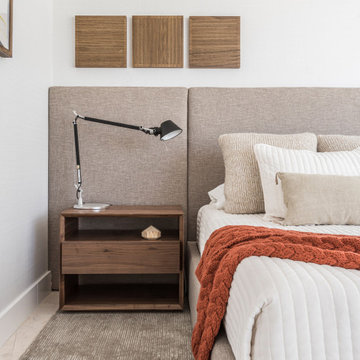
Großes Modernes Hauptschlafzimmer mit beiger Wandfarbe, Marmorboden, beigem Boden und Tapetenwänden in Miami
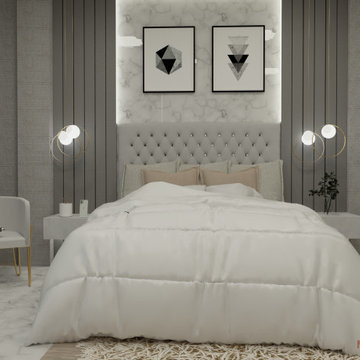
DORMITORIO - diseño de invierno en tonos blancos y grises. La importancia de las texturas en un dormitorio es esencial, la retro iluminación para las paredes con combinación de mármol blanco y concreto expuesto! Aprobado para nuestra clienta.
? Si deseas iniciar un nuevo proyecto con nosotros contáctanos// teléfono ?: 988775245
———
? Diseñado por @minimaldesigners
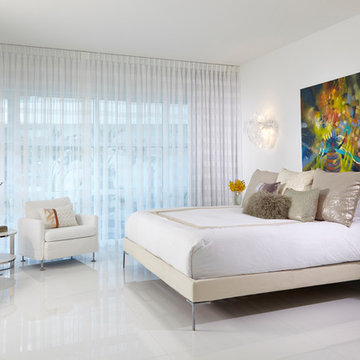
Interior Designers Firm in Miami Beach Florida,
PHOTOGRAPHY BY DANIEL NEWCOMB, PALM BEACH GARDENS.
Modern Bedroom Design
This ultra-modern bedroom features ample space for one to two people. Along with a great sitting area for mornings or evening reading, the room features a large window looking out onto a picturesque garden. The window is equipped with slat shades that can be opened or closed, allowing natural light in during the morning if you so desire. The room itself is equipped with beautiful art pieces and fixtures that go a long way toward complimenting the modern design and bringing out the flow of the room.
In addition to the incredible natural light and art pieces, the room is equipped with 40x40 tiles which do an outstanding job of reflecting both natural and artificial light. This is a passive feature that brings more illumination to the room while demanding less energy, and it also means the room will appear larger, making the most out of a smaller space.
Overall, it really brings a modern vibe and mood lifting textures that truly capture the spirit of the Miami Beach area. The solid white textures, complimented by sleek furniture, make this a fully functional, and aesthetically pleasing environment to live in.
J Design Group, Miami Beach Interior Designers – Miami, FL
225 Malaga Ave.
Coral Gables, Fl 33134
305.444.4611
https://www.JDesignGroup.com
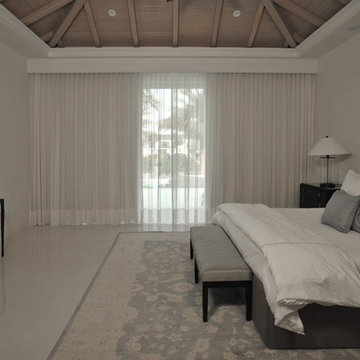
Großes Modernes Hauptschlafzimmer ohne Kamin mit weißer Wandfarbe, Marmorboden und beigem Boden in Miami
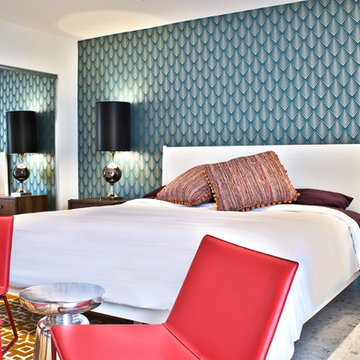
Großes Retro Hauptschlafzimmer mit weißer Wandfarbe und Marmorboden in Sonstige
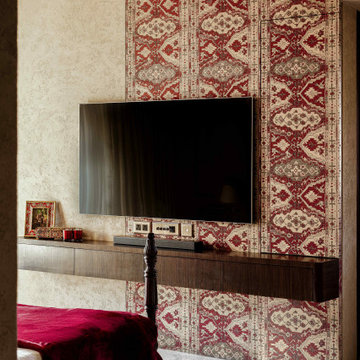
In the old charm bedroom, adorned with lime plastered walls, rustic Moroccan interiors come to life. The raw and natural aesthetic captivates the senses, inviting a sense of enchantment. The intricately carved wooden side tables and headboard stand as splendid showcases of masterful craftsmanship, adding an element of artistry to the space. Contrasting against this, the bed set-up in striking wine color creates a bold statement, infusing the room with depth and allure. As one's gaze turns towards the TV wall, an intricate Moroccan-patterned wallpaper with hues of red adorns the surface, adding an exotic touch and further enhancing the room's captivating allure.
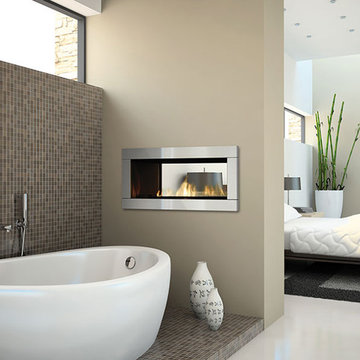
Großes Modernes Hauptschlafzimmer mit weißer Wandfarbe, Marmorboden, Gaskamin und Kaminumrandung aus Metall in Bridgeport
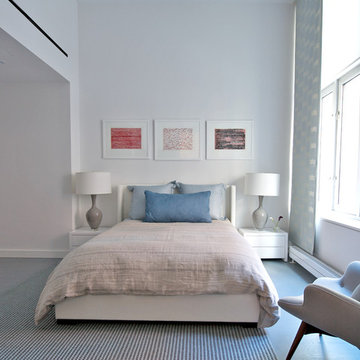
Tranquil bedrooms with a contemporary style show off cool color palettes and warm textures. Comfort is taken to a whole new level with plush upholstering, tufted textiles, and luxurious area rugs -- the layered fabrics create the perfect oasis to retreat to after a long and busy day.
Artwork and artisanal lighting add a touch of timeless trend, which, when paired with the overall softness of the space, create a balance between comfort and sophistication.
Project Location: New York City. Project designed by interior design firm, Betty Wasserman Art & Interiors. From their Chelsea base, they serve clients in Manhattan and throughout New York City, as well as across the tri-state area and in The Hamptons.
For more about Betty Wasserman, click here: https://www.bettywasserman.com/
To learn more about this project, click here: https://www.bettywasserman.com/spaces/south-chelsea-loft/
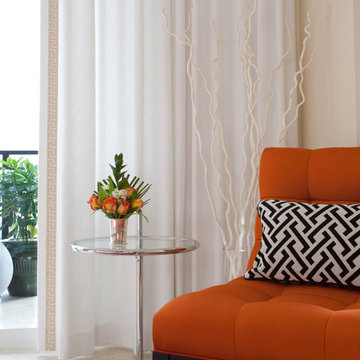
Contemporary Master Bedroom
Mittelgroßes Modernes Hauptschlafzimmer ohne Kamin mit beiger Wandfarbe und Marmorboden in Miami
Mittelgroßes Modernes Hauptschlafzimmer ohne Kamin mit beiger Wandfarbe und Marmorboden in Miami
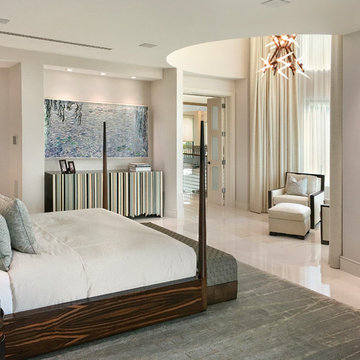
In this dreamy master bedroom Equilibrium Interior Design designed a four-post modern bed against riveted wallcovering, atop soft green textured silk and wool area rug for a comfortable retreat after a long day.
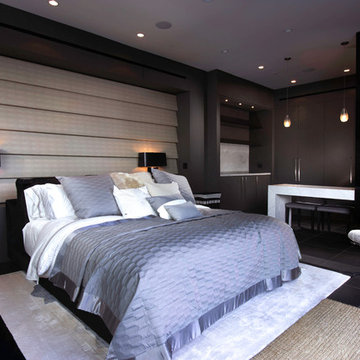
Mittelgroßes Modernes Gästezimmer mit grauer Wandfarbe, Marmorboden, Tunnelkamin, Kaminumrandung aus Stein und schwarzem Boden in Los Angeles
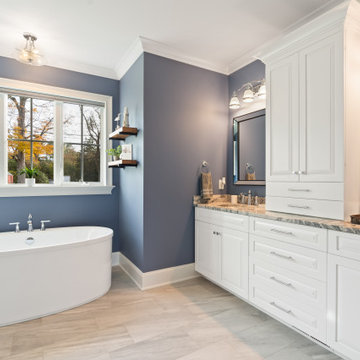
This coastal farmhouse design is destined to be an instant classic. This classic and cozy design has all of the right exterior details, including gray shingle siding, crisp white windows and trim, metal roofing stone accents and a custom cupola atop the three car garage. It also features a modern and up to date interior as well, with everything you'd expect in a true coastal farmhouse. With a beautiful nearly flat back yard, looking out to a golf course this property also includes abundant outdoor living spaces, a beautiful barn and an oversized koi pond for the owners to enjoy.
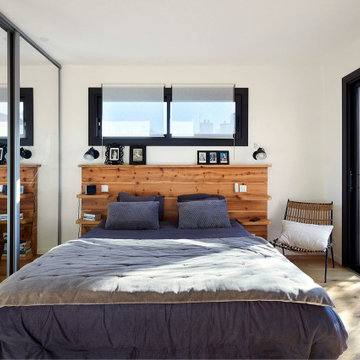
Pour rester dans une ambiance naturelle et être au plus près de la nature, les propriétaires ont fait le choix d’installer un plancher brut dans la chambre parentale.
Cette chambre est équipée de 2 fenêtres : un châssis fixe au-dessus de la tête de lit et une baie-vitrée coulissante pour profiter de l’horizon marin et d’une luminosité pure. Pour la décoration, le couple a préféré rester simple tout en créant un coin nuit douillet et chaleureux avec la tête de lit en bois massif et la présence d’un plaid.
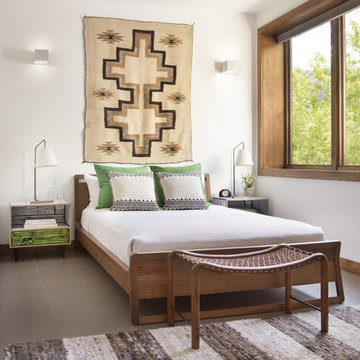
Embracing the challenge of grounding this open, light-filled space, our Aspen studio focused on comfort, ease, and high design. The built-in lounge is flanked by storage cabinets for puzzles and games for this client who loves having people over. The high-back Living Divani sofa is paired with U-Turn Benson chairs and a "Rabari" rug from Nanimarquina for casual gatherings. The throw pillows are a perfect mix of Norwegian tapestry fabric and contemporary patterns. In the child's bedroom, we added an organically shaped Vitra Living Tower, which also provides a cozy reading niche. Bold Marimekko fabric colorfully complements more traditional detailing and creates a contrast between old and new. We loved collaborating with our client on an eclectic bedroom, where everything is collected and combined in a way that allows distinctive pieces to work together. A custom walnut bed supports the owner's tatami mattress. Vintage rugs ground the space and pair well with a vintage Scandinavian chair and dresser.
Combining unexpected objects is one of our favorite ways to add liveliness and personality to a space. In the little guest bedroom, our client (a creative and passionate collector) was the inspiration behind an energetic and eclectic mix. Similarly, turning one of our client's favorite old sweaters into pillow covers and popping a Native American rug on the wall helped pull the space together. Slightly eclectic and invitingly cozy, the twin guestroom beckons for settling in to read, nap or daydream. A vintage poster from Omnibus Gallery in Aspen and an antique nightstand add period whimsy.
---
Joe McGuire Design is an Aspen and Boulder interior design firm bringing a uniquely holistic approach to home interiors since 2005.
For more about Joe McGuire Design, see here: https://www.joemcguiredesign.com/
To learn more about this project, see here:
https://www.joemcguiredesign.com/aspen-eclectic
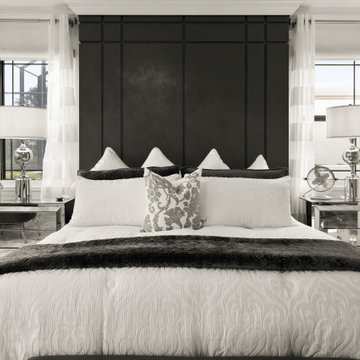
Großes Modernes Hauptschlafzimmer mit schwarzer Wandfarbe und Marmorboden in Jacksonville

This custom built 2-story French Country style home is a beautiful retreat in the South Tampa area. The exterior of the home was designed to strike a subtle balance of stucco and stone, brought together by a neutral color palette with contrasting rust-colored garage doors and shutters. To further emphasize the European influence on the design, unique elements like the curved roof above the main entry and the castle tower that houses the octagonal shaped master walk-in shower jutting out from the main structure. Additionally, the entire exterior form of the home is lined with authentic gas-lit sconces. The rear of the home features a putting green, pool deck, outdoor kitchen with retractable screen, and rain chains to speak to the country aesthetic of the home.
Inside, you are met with a two-story living room with full length retractable sliding glass doors that open to the outdoor kitchen and pool deck. A large salt aquarium built into the millwork panel system visually connects the media room and living room. The media room is highlighted by the large stone wall feature, and includes a full wet bar with a unique farmhouse style bar sink and custom rustic barn door in the French Country style. The country theme continues in the kitchen with another larger farmhouse sink, cabinet detailing, and concealed exhaust hood. This is complemented by painted coffered ceilings with multi-level detailed crown wood trim. The rustic subway tile backsplash is accented with subtle gray tile, turned at a 45 degree angle to create interest. Large candle-style fixtures connect the exterior sconces to the interior details. A concealed pantry is accessed through hidden panels that match the cabinetry. The home also features a large master suite with a raised plank wood ceiling feature, and additional spacious guest suites. Each bathroom in the home has its own character, while still communicating with the overall style of the home.
Schlafzimmer mit Marmorboden Ideen und Design
10
