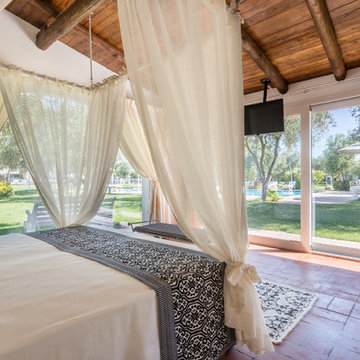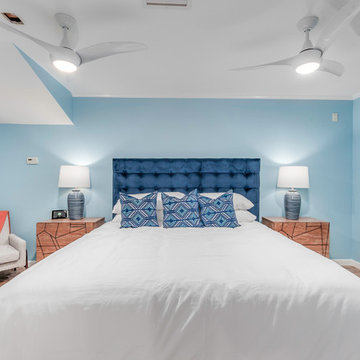Schlafzimmer mit rotem Boden Ideen und Design
Suche verfeinern:
Budget
Sortieren nach:Heute beliebt
1 – 20 von 551 Fotos
1 von 2
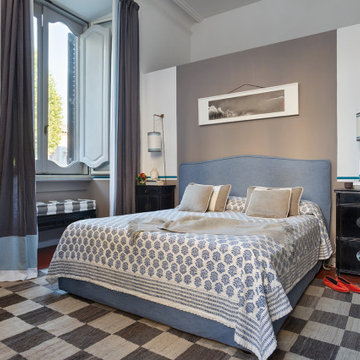
La camera da letto e caratterizzata dai toni azzurri e grigio tortora. Stile ecelettico che mischia elementi indiani, cinesi, Italiani.
Modernes Hauptschlafzimmer mit weißer Wandfarbe und rotem Boden in Rom
Modernes Hauptschlafzimmer mit weißer Wandfarbe und rotem Boden in Rom
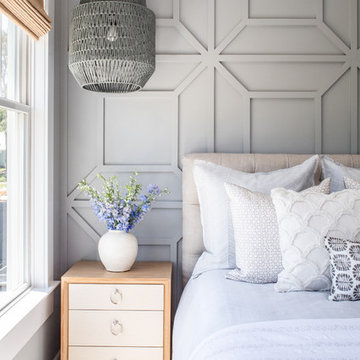
Photographed by Robert Radifera Photography
Styled and Produced by Stylish Productions
Mittelgroßes Hauptschlafzimmer mit grauer Wandfarbe, braunem Holzboden und rotem Boden in Sonstige
Mittelgroßes Hauptschlafzimmer mit grauer Wandfarbe, braunem Holzboden und rotem Boden in Sonstige
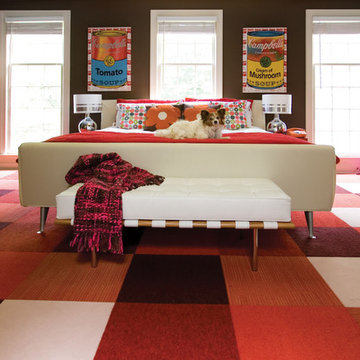
Photo: Alexander Vasiljev
Modernes Schlafzimmer mit brauner Wandfarbe, Teppichboden und rotem Boden in Washington, D.C.
Modernes Schlafzimmer mit brauner Wandfarbe, Teppichboden und rotem Boden in Washington, D.C.
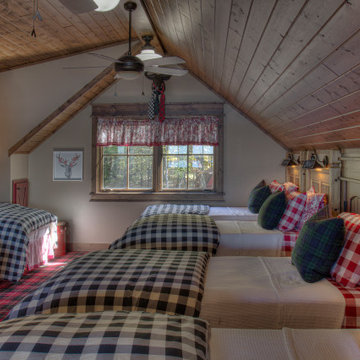
Cabin Bunk Room with Plaid Carpet, Wood Ceilings, and Gingham Bedding
Mittelgroßes Country Gästezimmer mit beiger Wandfarbe, Teppichboden, rotem Boden und gewölbter Decke in Minneapolis
Mittelgroßes Country Gästezimmer mit beiger Wandfarbe, Teppichboden, rotem Boden und gewölbter Decke in Minneapolis
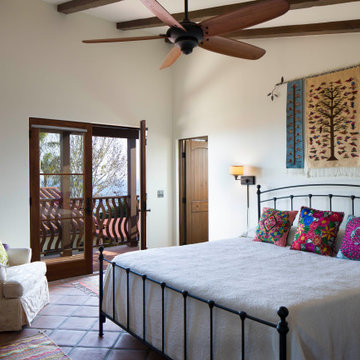
Mediterranes Schlafzimmer mit weißer Wandfarbe, Terrakottaboden, rotem Boden und freigelegten Dachbalken in Santa Barbara
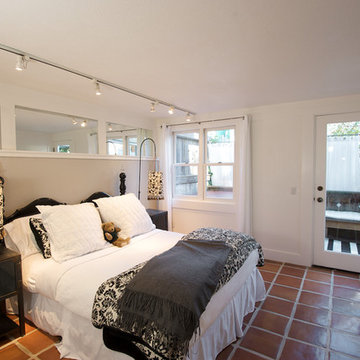
Eklektisches Schlafzimmer mit beiger Wandfarbe, Terrakottaboden und rotem Boden in San Francisco
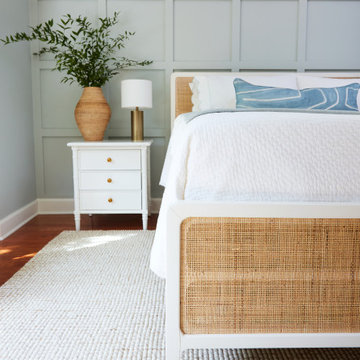
Mittelgroßes Klassisches Hauptschlafzimmer mit blauer Wandfarbe, dunklem Holzboden und rotem Boden in Atlanta
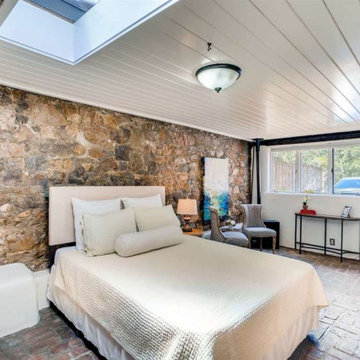
1934 adobe home with original brick flooring, river stone walls, kiva fireplace with banco
Mediterranes Schlafzimmer mit weißer Wandfarbe, Backsteinboden, Eckkamin und rotem Boden in Albuquerque
Mediterranes Schlafzimmer mit weißer Wandfarbe, Backsteinboden, Eckkamin und rotem Boden in Albuquerque
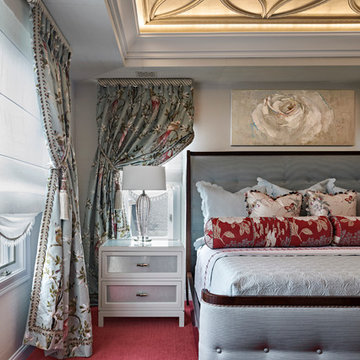
Robert Benson Photography
Mittelgroßes Klassisches Hauptschlafzimmer ohne Kamin mit Teppichboden, rotem Boden und beiger Wandfarbe in Bridgeport
Mittelgroßes Klassisches Hauptschlafzimmer ohne Kamin mit Teppichboden, rotem Boden und beiger Wandfarbe in Bridgeport
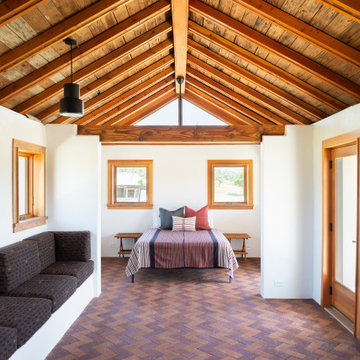
The renovation retains the structure of the barn which relied on a narrow footprint to capture daylight on three sides in lieu of electric lighting.
Kleines Landhaus Hauptschlafzimmer mit weißer Wandfarbe, Backsteinboden, rotem Boden und freigelegten Dachbalken in Austin
Kleines Landhaus Hauptschlafzimmer mit weißer Wandfarbe, Backsteinboden, rotem Boden und freigelegten Dachbalken in Austin
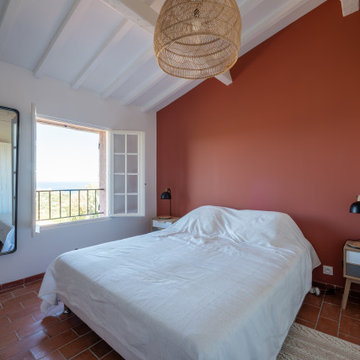
Großes Mediterranes Hauptschlafzimmer mit roter Wandfarbe, Terrakottaboden und rotem Boden in Paris
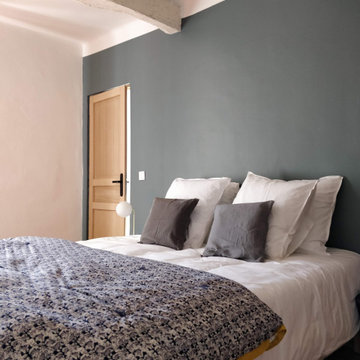
Mittelgroßes Mediterranes Gästezimmer ohne Kamin mit grauer Wandfarbe, Terrakottaboden, rotem Boden und freigelegten Dachbalken in Marseille
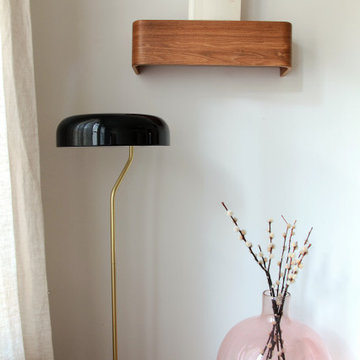
Mittelgroßes Nordisches Gästezimmer ohne Kamin mit weißer Wandfarbe, Terrakottaboden und rotem Boden in Paris
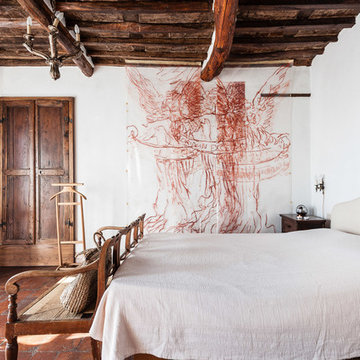
Leonardo Andreoni
Landhaus Schlafzimmer mit weißer Wandfarbe, Terrakottaboden und rotem Boden in Sonstige
Landhaus Schlafzimmer mit weißer Wandfarbe, Terrakottaboden und rotem Boden in Sonstige
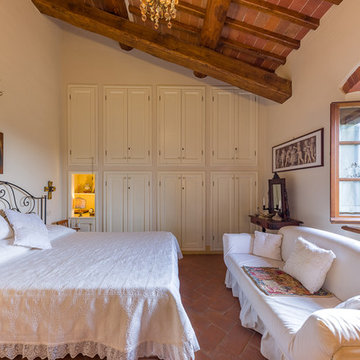
Mediterranes Schlafzimmer mit beiger Wandfarbe, Terrakottaboden und rotem Boden in Florenz
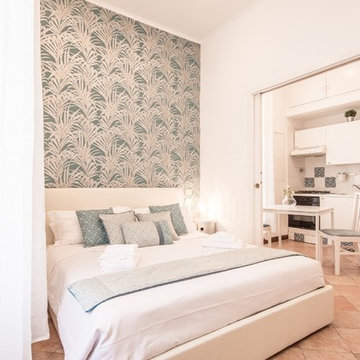
Kleines Mediterranes Hauptschlafzimmer mit weißer Wandfarbe, Terrakottaboden und rotem Boden in Rom
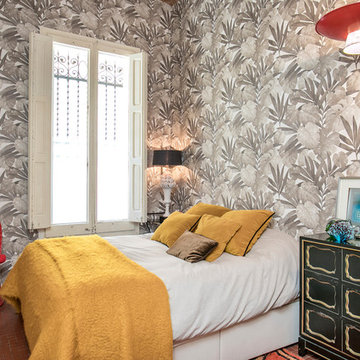
Jordi Folch / © Houzz España 2018
Mittelgroßes Eklektisches Hauptschlafzimmer ohne Kamin mit grauer Wandfarbe, rotem Boden und Terrakottaboden in Barcelona
Mittelgroßes Eklektisches Hauptschlafzimmer ohne Kamin mit grauer Wandfarbe, rotem Boden und Terrakottaboden in Barcelona
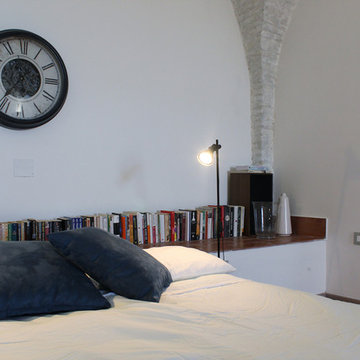
Mittelgroßes Modernes Schlafzimmer im Loft-Style mit weißer Wandfarbe, Terrakottaboden und rotem Boden in Sonstige
Schlafzimmer mit rotem Boden Ideen und Design
1
