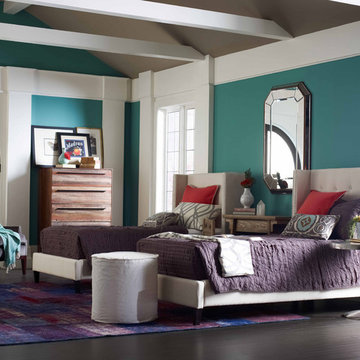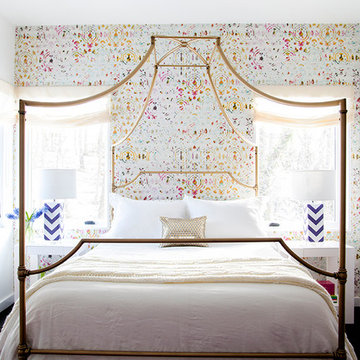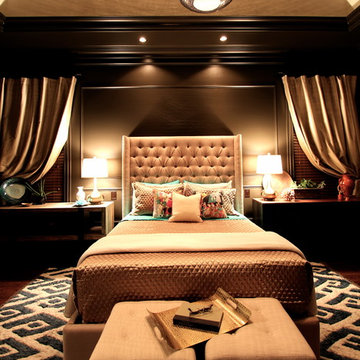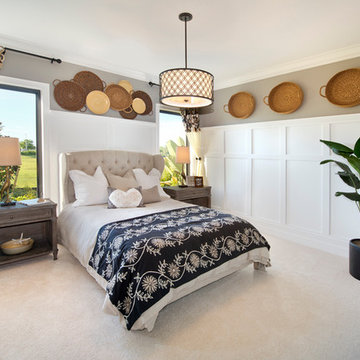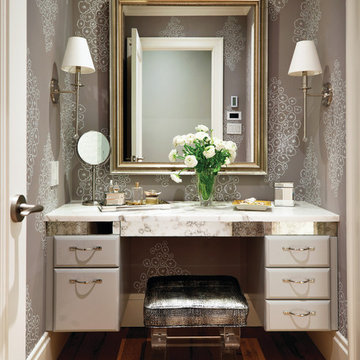Schlafzimmer mit schwarzer Wandfarbe und bunten Wänden Ideen und Design
Suche verfeinern:
Budget
Sortieren nach:Heute beliebt
181 – 200 von 13.795 Fotos
1 von 3
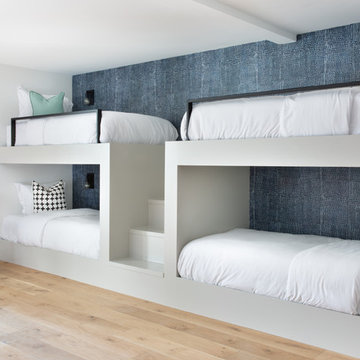
Fun elements such as the bunk bed and wallpaper were integrated into this Austin bedroom to keep it interesting yet cozy.
Project designed by Sara Barney’s Austin interior design studio BANDD DESIGN. They serve the entire Austin area and its surrounding towns, with an emphasis on Round Rock, Lake Travis, West Lake Hills, and Tarrytown.
For more about BANDD DESIGN, click here: https://bandddesign.com/
To learn more about this project, click here:
https://bandddesign.com/austin-camelot-interior-design/
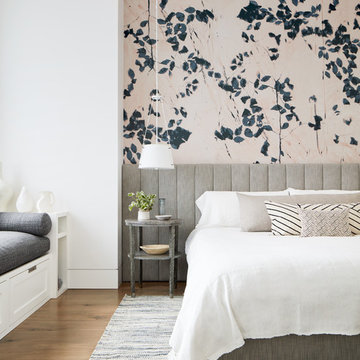
Klassisches Schlafzimmer mit bunten Wänden, braunem Holzboden und braunem Boden in San Francisco
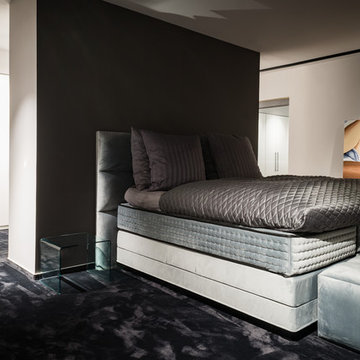
Modernes Hauptschlafzimmer mit schwarzer Wandfarbe, Teppichboden und schwarzem Boden in Frankfurt am Main
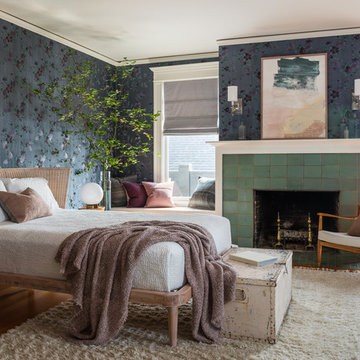
Haris Kenjar Photography and Design
Mittelgroßes Rustikales Hauptschlafzimmer mit bunten Wänden, braunem Holzboden, Kamin, gefliester Kaminumrandung und braunem Boden in Seattle
Mittelgroßes Rustikales Hauptschlafzimmer mit bunten Wänden, braunem Holzboden, Kamin, gefliester Kaminumrandung und braunem Boden in Seattle
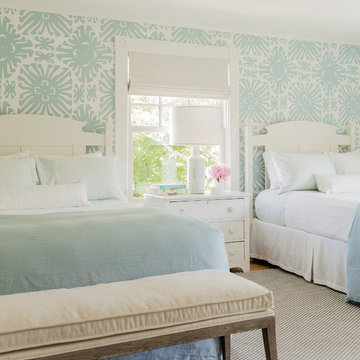
Designer: Liane Thomas
Interior Photography: Michael J. Lee
Exterior Photography: Eric Roth
Maritimes Gästezimmer mit bunten Wänden, braunem Holzboden und beigem Boden in Boston
Maritimes Gästezimmer mit bunten Wänden, braunem Holzboden und beigem Boden in Boston
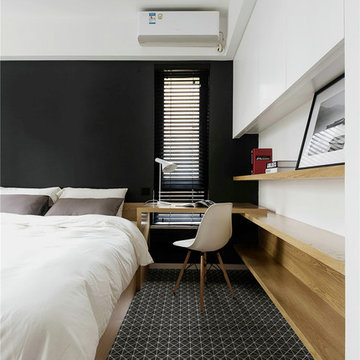
Modern bedroom design, finished with an unglazed black triangle tiled floor plan, cool and stylish.
Modernes Hauptschlafzimmer mit schwarzer Wandfarbe, Porzellan-Bodenfliesen und schwarzem Boden in Orange County
Modernes Hauptschlafzimmer mit schwarzer Wandfarbe, Porzellan-Bodenfliesen und schwarzem Boden in Orange County
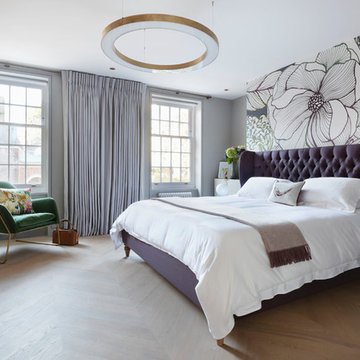
Alexander James
Mittelgroßes Klassisches Hauptschlafzimmer mit hellem Holzboden, beigem Boden und bunten Wänden in London
Mittelgroßes Klassisches Hauptschlafzimmer mit hellem Holzboden, beigem Boden und bunten Wänden in London

I built this on my property for my aging father who has some health issues. Handicap accessibility was a factor in design. His dream has always been to try retire to a cabin in the woods. This is what he got.
It is a 1 bedroom, 1 bath with a great room. It is 600 sqft of AC space. The footprint is 40' x 26' overall.
The site was the former home of our pig pen. I only had to take 1 tree to make this work and I planted 3 in its place. The axis is set from root ball to root ball. The rear center is aligned with mean sunset and is visible across a wetland.
The goal was to make the home feel like it was floating in the palms. The geometry had to simple and I didn't want it feeling heavy on the land so I cantilevered the structure beyond exposed foundation walls. My barn is nearby and it features old 1950's "S" corrugated metal panel walls. I used the same panel profile for my siding. I ran it vertical to match the barn, but also to balance the length of the structure and stretch the high point into the canopy, visually. The wood is all Southern Yellow Pine. This material came from clearing at the Babcock Ranch Development site. I ran it through the structure, end to end and horizontally, to create a seamless feel and to stretch the space. It worked. It feels MUCH bigger than it is.
I milled the material to specific sizes in specific areas to create precise alignments. Floor starters align with base. Wall tops adjoin ceiling starters to create the illusion of a seamless board. All light fixtures, HVAC supports, cabinets, switches, outlets, are set specifically to wood joints. The front and rear porch wood has three different milling profiles so the hypotenuse on the ceilings, align with the walls, and yield an aligned deck board below. Yes, I over did it. It is spectacular in its detailing. That's the benefit of small spaces.
Concrete counters and IKEA cabinets round out the conversation.
For those who cannot live tiny, I offer the Tiny-ish House.
Photos by Ryan Gamma
Staging by iStage Homes
Design Assistance Jimmy Thornton
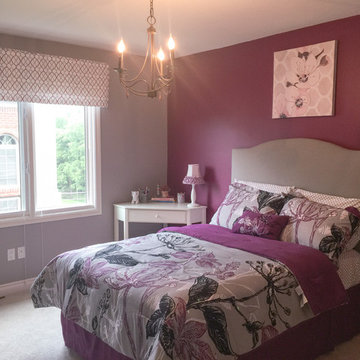
Großes Klassisches Hauptschlafzimmer ohne Kamin mit bunten Wänden, Teppichboden und grauem Boden in Detroit
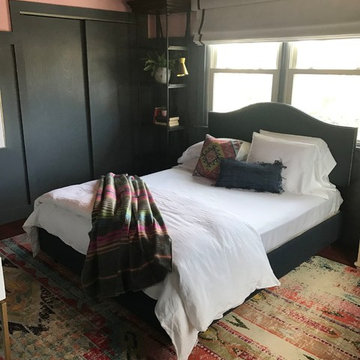
Mittelgroßes Modernes Hauptschlafzimmer ohne Kamin mit schwarzer Wandfarbe und braunem Holzboden in New York
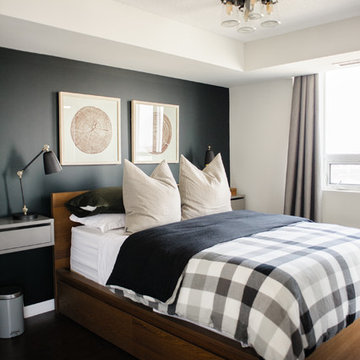
Kleines Klassisches Hauptschlafzimmer ohne Kamin mit schwarzer Wandfarbe, braunem Holzboden und braunem Boden in Toronto
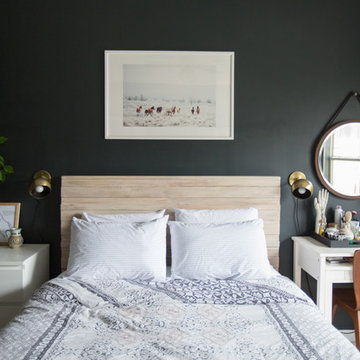
As a rental unit, this apartment came with peachy yellow walls and tan carpeting. We started this project with a fresh coat of paint throughout, giving the space a more modern color palette. Next up was to define the different spaces (dining, living, and work areas) within a large open floorplan. We achieved this through the use of rugs and strategic furniture placements to keep the different spaces open but separate.
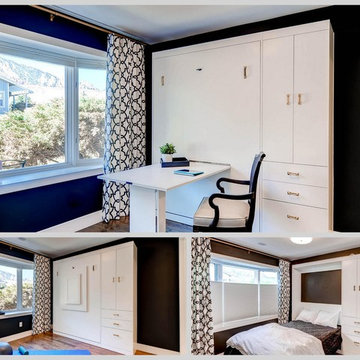
When living in a smaller home, creating multi-use rooms is essential. This bedroom serves the three functions of guest room, office and home gym with the installation of a custom Murphy Bed. When the bed is fully enclosed, there is plenty of room for exercise. A desk drops from the front of the bed to create a large work area. And the bed can be pulled down to accommodate desks. The unite also features drawer and hanging storage space.
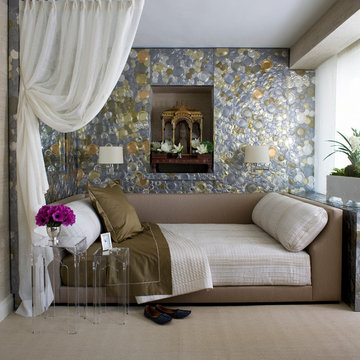
For a Kips Bay Showhouse, we designed this master bedroom to have a glamorous sleeping nook, along with ample work and sitting areas. For the daybed, we commissioned artist, Clare Graham, to ensconce its walls in tin can lids for a totally unexpected and wonderfully glittery effect.
Photo by Bjorn Wallander
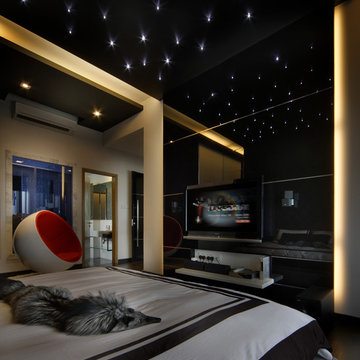
Chee Keong Photography
Modernes Schlafzimmer mit schwarzer Wandfarbe in Singapur
Modernes Schlafzimmer mit schwarzer Wandfarbe in Singapur
Schlafzimmer mit schwarzer Wandfarbe und bunten Wänden Ideen und Design
10
