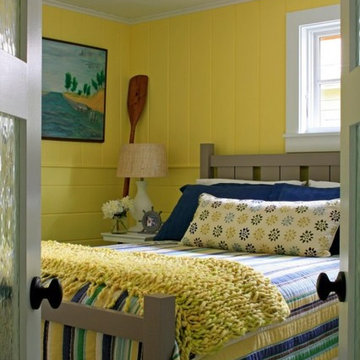Schlafzimmer mit Wandgestaltungen Ideen und Design
Suche verfeinern:
Budget
Sortieren nach:Heute beliebt
1 – 20 von 229 Fotos
1 von 3
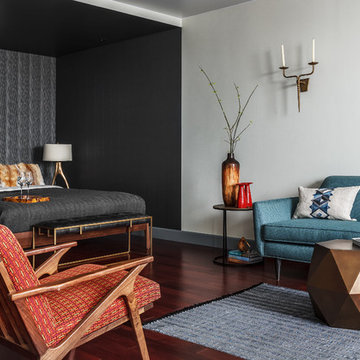
Зонирование в пространстве - зона спальни выделена темными обоями и потолком в их цвета Даже встроенные светильники черного цвета - чтобы не отвлекать на себя внимания
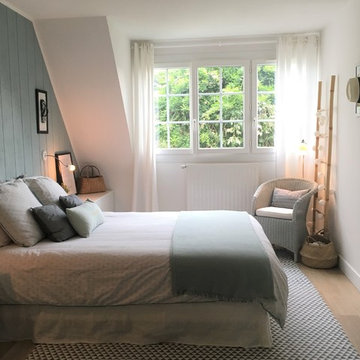
Elodie Gallais
Rénovation et décoration d'une suite parentale.
Travaux de menuiserie et peinture.
Changement de sol (précédemment moquetté) par un produit Quick Step.
Association de matériaux, textiles, couleurs afin de créer une ambiance calme et cosy.

Toni Deis
Mittelgroßes Klassisches Hauptschlafzimmer ohne Kamin mit blauer Wandfarbe, Teppichboden, grauem Boden und Wandpaneelen in New York
Mittelgroßes Klassisches Hauptschlafzimmer ohne Kamin mit blauer Wandfarbe, Teppichboden, grauem Boden und Wandpaneelen in New York

Beth Singer
Uriges Hauptschlafzimmer mit blauer Wandfarbe, braunem Holzboden, Eckkamin, Kaminumrandung aus Stein, braunem Boden, freigelegten Dachbalken und Holzdielenwänden in Detroit
Uriges Hauptschlafzimmer mit blauer Wandfarbe, braunem Holzboden, Eckkamin, Kaminumrandung aus Stein, braunem Boden, freigelegten Dachbalken und Holzdielenwänden in Detroit
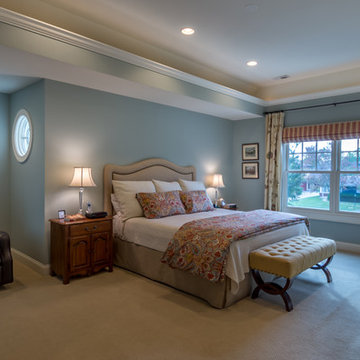
Kleines Klassisches Hauptschlafzimmer ohne Kamin mit blauer Wandfarbe, Teppichboden, weißem Boden, freigelegten Dachbalken und Tapetenwänden in Chicago
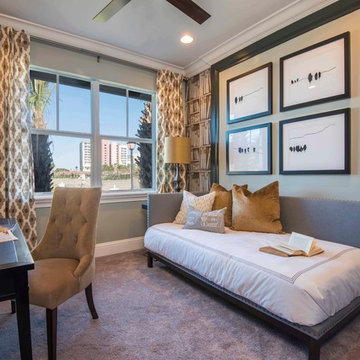
This secondary bedroom + study offers such charm via the adorable ‘bookshelf’ wallpaper, and it also doubles as an extra sleeping space with the cozy daybed sofa
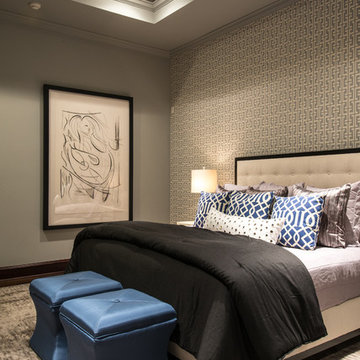
A flavor of some of our recent bedroom interior design projects in The Woodlands, TX, featuring custom-made pieces of furniture, luxurious fabrics and soothing lighting. Each room includes sourced materials and customized furniture items to meet the design briefs and exceed our clients' expectations.
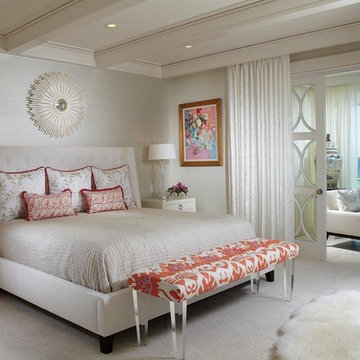
Pineapple House designers removed the sliding glass doors separating the master from the lanai, adding custom glassed pocket doors to the configuration. They reconfigured the master, master bath and master closet entrances and walls to bring more fresh air and light into the suite. Window treatments, both in the bedroom and on the lanai, give privacy options as they provide solar and sound control.
Daniel Newcomb Architectural Photography
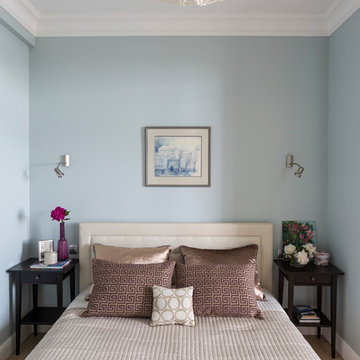
Вид из спальни на гостиную. Спальня отделена от гостиной небольшими выступами стен и шторами из легкого тюля
Kleines Modernes Hauptschlafzimmer mit grauer Wandfarbe, hellem Holzboden, beigem Boden, eingelassener Decke und Tapetenwänden in Moskau
Kleines Modernes Hauptschlafzimmer mit grauer Wandfarbe, hellem Holzboden, beigem Boden, eingelassener Decke und Tapetenwänden in Moskau
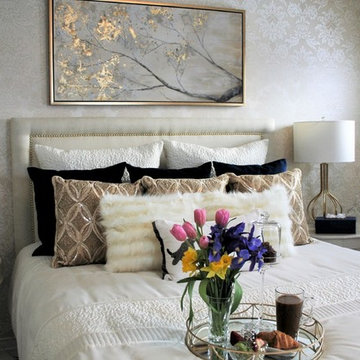
This was a guestroom done on a very tight budget. As the homeowners were very handy all the labour was done by the couple. The owner installed, sanded and stained the new hardwood himself , the wife made the drapes, cushions and reupholstered the headboard. All the tables and chest were purchased on Kijiji and refinished, up cycling all those pieces. All new lighting, accessories, area rug, cushions, art work complete this elegant look!
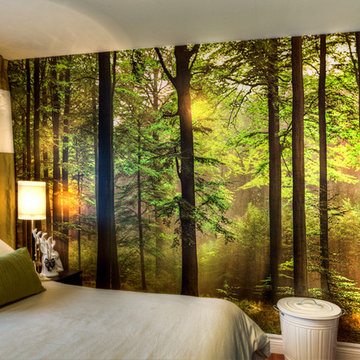
Louise Bilodeau Photographe
Mittelgroßes Modernes Gästezimmer mit grüner Wandfarbe, braunem Holzboden und Tapetenwänden in Sonstige
Mittelgroßes Modernes Gästezimmer mit grüner Wandfarbe, braunem Holzboden und Tapetenwänden in Sonstige
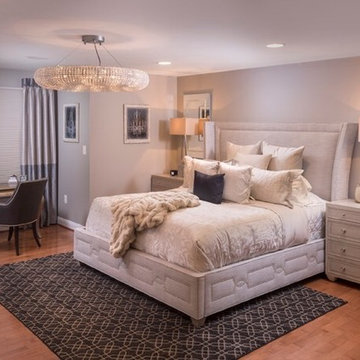
Bedroom Design for Guest Bedroom.
Mittelgroßes Klassisches Hauptschlafzimmer mit grauer Wandfarbe, braunem Holzboden, Kamin, Kaminumrandung aus Holz, braunem Boden und Tapetenwänden in Philadelphia
Mittelgroßes Klassisches Hauptschlafzimmer mit grauer Wandfarbe, braunem Holzboden, Kamin, Kaminumrandung aus Holz, braunem Boden und Tapetenwänden in Philadelphia
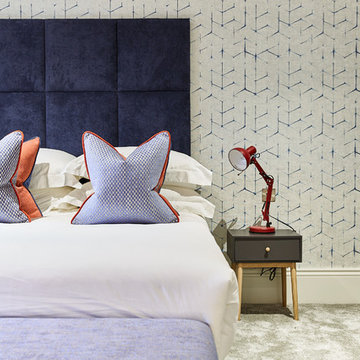
Young 'mans' themed boys room, in deep blues with red accents
Großes Modernes Gästezimmer mit Teppichboden, grauem Boden und Tapetenwänden in Cheshire
Großes Modernes Gästezimmer mit Teppichboden, grauem Boden und Tapetenwänden in Cheshire
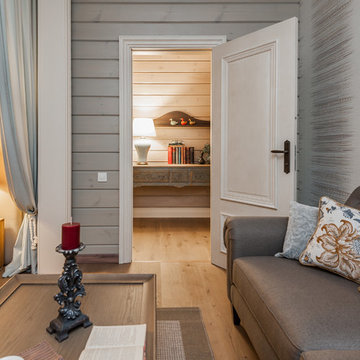
Гостевая комната кантри, фрагмент. Столик кофейный Capitan collection, диван, межкомнатная дверь.
Mittelgroßes Country Hauptschlafzimmer mit beiger Wandfarbe, hellem Holzboden, beigem Boden, Holzdecke und Holzwänden in Sonstige
Mittelgroßes Country Hauptschlafzimmer mit beiger Wandfarbe, hellem Holzboden, beigem Boden, Holzdecke und Holzwänden in Sonstige
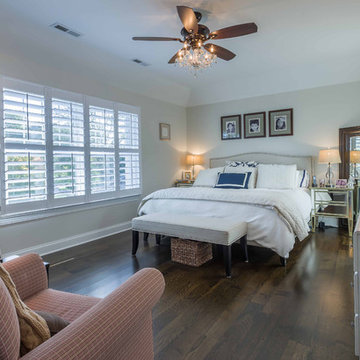
This 1990s brick home had decent square footage and a massive front yard, but no way to enjoy it. Each room needed an update, so the entire house was renovated and remodeled, and an addition was put on over the existing garage to create a symmetrical front. The old brown brick was painted a distressed white.
The 500sf 2nd floor addition includes 2 new bedrooms for their teen children, and the 12'x30' front porch lanai with standing seam metal roof is a nod to the homeowners' love for the Islands. Each room is beautifully appointed with large windows, wood floors, white walls, white bead board ceilings, glass doors and knobs, and interior wood details reminiscent of Hawaiian plantation architecture.
The kitchen was remodeled to increase width and flow, and a new laundry / mudroom was added in the back of the existing garage. The master bath was completely remodeled. Every room is filled with books, and shelves, many made by the homeowner.
Project photography by Kmiecik Imagery.

The master bedroom was designed to exude warmth and intimacy. The fireplace was updated to have a modern look, offset by painted, exposed brick. We designed a custom asymmetrical headboard that hung off the wall and extended to the encapsulate the width of the room. We selected three silk bamboo rugs of complimenting colors to overlap and surround the bed. This theme of layering: simple, monochromatic whites and creams makes its way around the room and draws attention to the warmth and woom at the floor and ceilings.
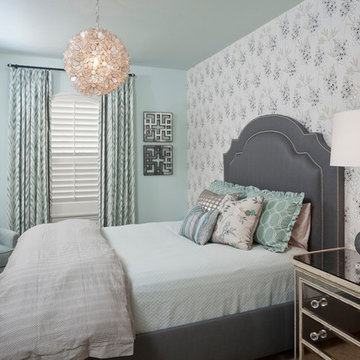
The kitchen is designed and furnished with plenty of room for a family of four, plus enough room for entertaining.
The family room was designed for a family of four to relax, watch tv, play games, and “live” in.
Two sisters desired spaces unique to each of them. While the younger sister prefers bright colors like fuschia, apple green and bright aqua, her older sister found pale, icy blue and grey her perfect palette.
The beautifully decorated game room is a place that promotes both relaxation and fun. Whether the client is lounging on the comfy sectional watching TV or crafting on the game table, the versatility of the space satisfies every need. With the infusion of coral and magenta color schemes, a fresh and lively atmosphere is created.
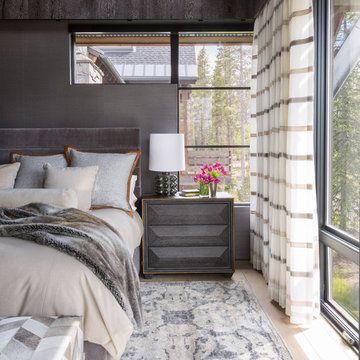
Modernes Hauptschlafzimmer mit grauer Wandfarbe, hellem Holzboden, beigem Boden, Tapetendecke und Tapetenwänden in Denver
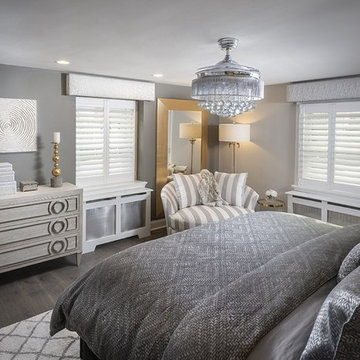
We took this master bedroom that was older and very traditional and gave it a glammy, hotel like vibe!
Mittelgroßes Klassisches Hauptschlafzimmer mit grauer Wandfarbe, dunklem Holzboden, braunem Boden und Tapetenwänden in Philadelphia
Mittelgroßes Klassisches Hauptschlafzimmer mit grauer Wandfarbe, dunklem Holzboden, braunem Boden und Tapetenwänden in Philadelphia
Schlafzimmer mit Wandgestaltungen Ideen und Design
1
