Schlafzimmer mit Wandgestaltungen Ideen und Design
Suche verfeinern:
Budget
Sortieren nach:Heute beliebt
41 – 60 von 230 Fotos
1 von 3
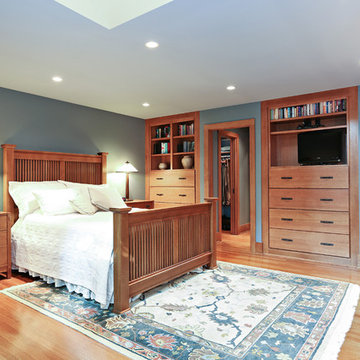
The Master Bedroom includes his-and-hers Closets and custom built-in storage drawers and shelving.
The homeowner had previously updated their mid-century home to match their Prairie-style preferences - completing the Kitchen, Living and DIning Rooms. This project included a complete redesign of the Bedroom wing, including Master Bedroom Suite, guest Bedrooms, and 3 Baths; as well as the Office/Den and Dining Room, all to meld the mid-century exterior with expansive windows and a new Prairie-influenced interior. Large windows (existing and new to match ) let in ample daylight and views to their expansive gardens.
Photography by homeowner.
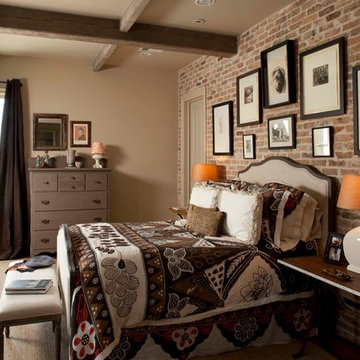
This house was inspired by the works of A. Hays Town / photography by Felix Sanchez
Geräumiges Klassisches Hauptschlafzimmer mit beiger Wandfarbe, freigelegten Dachbalken und Ziegelwänden in Houston
Geräumiges Klassisches Hauptschlafzimmer mit beiger Wandfarbe, freigelegten Dachbalken und Ziegelwänden in Houston
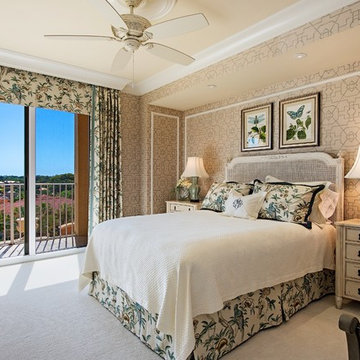
Großes Klassisches Hauptschlafzimmer ohne Kamin mit Teppichboden, grauem Boden, bunten Wänden und Tapetenwänden in Sonstige
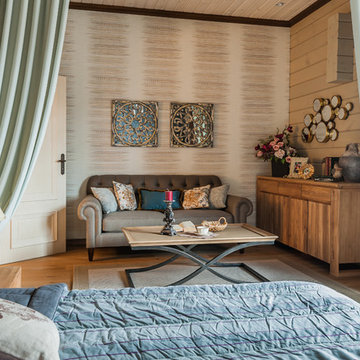
Гостевая комната кантри. Диван, Schnadig. Комод, настольная лампа, кофейный столик, картины волшебное дерево.
Mittelgroßes Landhaus Hauptschlafzimmer mit beiger Wandfarbe, hellem Holzboden, beigem Boden, Holzdecke und Holzwänden in Sonstige
Mittelgroßes Landhaus Hauptschlafzimmer mit beiger Wandfarbe, hellem Holzboden, beigem Boden, Holzdecke und Holzwänden in Sonstige
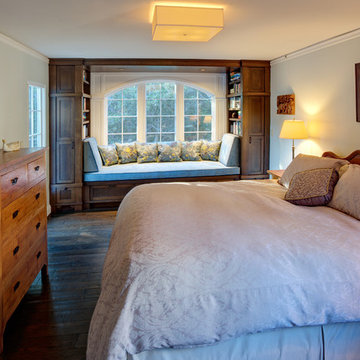
Master bedroom with built-in dark oak reading/library nook with shaker doors and craftsman style design and detailing. Mitch Shenker Photography
Großes Klassisches Hauptschlafzimmer mit grüner Wandfarbe, dunklem Holzboden, braunem Boden und Holzwänden in San Francisco
Großes Klassisches Hauptschlafzimmer mit grüner Wandfarbe, dunklem Holzboden, braunem Boden und Holzwänden in San Francisco
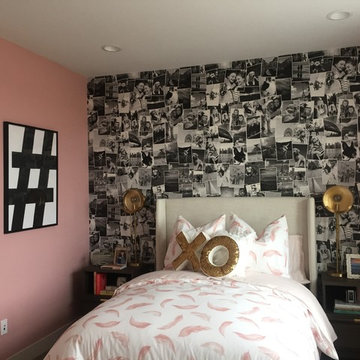
Taking Instagram as inspiration I was delighted to collaborate with HRI Design (Denver) to make the wallpaper for this charming room in their marketing suite for their project with developers, Infinity Home Collection, in Stapleton, Colorado. A pretty room for a girl, with a wall full of memories.
Photography, HriDesign.com
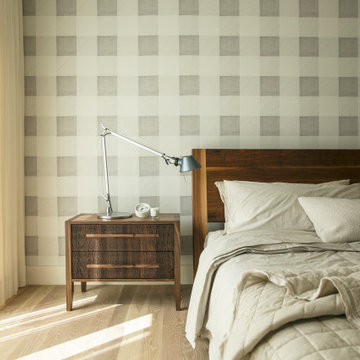
Photography by Aubrie Pick
Großes Modernes Hauptschlafzimmer mit hellem Holzboden, beiger Wandfarbe und Tapetenwänden
Großes Modernes Hauptschlafzimmer mit hellem Holzboden, beiger Wandfarbe und Tapetenwänden
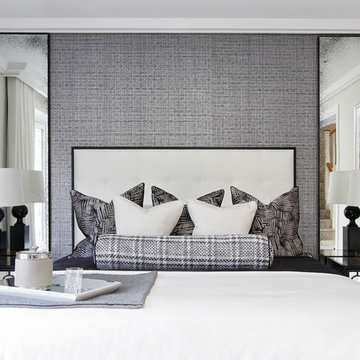
A minimalist bedroom design with a contemporary black, white, and grey colour palette. Mirrored bedside tables are highlighted by tall wall mirrors for a modern aesthetic.
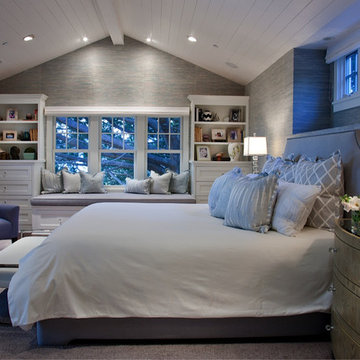
Cape Cod inspired custom master bedroom in San Diego by Lori Gentile Interior Design
Klassisches Hauptschlafzimmer mit Tapetenwänden in San Diego
Klassisches Hauptschlafzimmer mit Tapetenwänden in San Diego
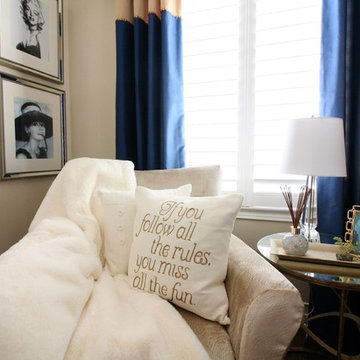
This was a guestroom done on a very tight budget. As the homeowners were very handy all the labour was done by the couple. The owner installed, sanded and stained the new hardwood himself , the wife made the drapes, cushions and reupholstered the headboard. All the tables and chest were purchased on Kijiji and refinished, up cycling all those pieces. All new lighting, accessories, area rug, cushions, art work complete this elegant look!
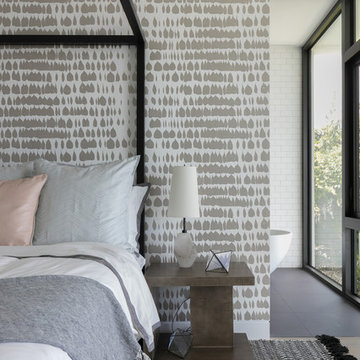
SeaThru is a new, waterfront, modern home. SeaThru was inspired by the mid-century modern homes from our area, known as the Sarasota School of Architecture.
This homes designed to offer more than the standard, ubiquitous rear-yard waterfront outdoor space. A central courtyard offer the residents a respite from the heat that accompanies west sun, and creates a gorgeous intermediate view fro guest staying in the semi-attached guest suite, who can actually SEE THROUGH the main living space and enjoy the bay views.
Noble materials such as stone cladding, oak floors, composite wood louver screens and generous amounts of glass lend to a relaxed, warm-contemporary feeling not typically common to these types of homes.
Photos by Ryan Gamma Photography
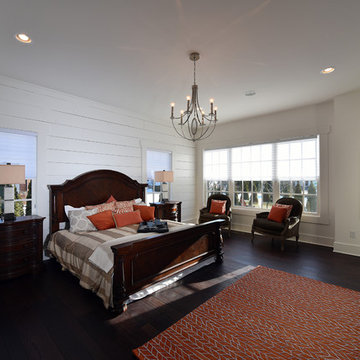
Hauptschlafzimmer mit weißer Wandfarbe, dunklem Holzboden und Holzdielenwänden in Kolumbus
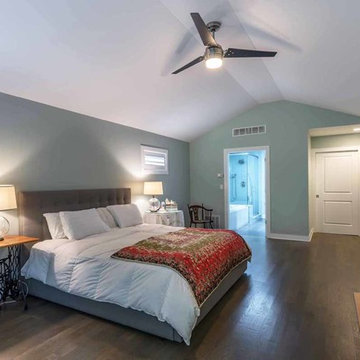
This family of 5 was quickly out-growing their 1,220sf ranch home on a beautiful corner lot. Rather than adding a 2nd floor, the decision was made to extend the existing ranch plan into the back yard, adding a new 2-car garage below the new space - for a new total of 2,520sf. With a previous addition of a 1-car garage and a small kitchen removed, a large addition was added for Master Bedroom Suite, a 4th bedroom, hall bath, and a completely remodeled living, dining and new Kitchen, open to large new Family Room. The new lower level includes the new Garage and Mudroom. The existing fireplace and chimney remain - with beautifully exposed brick. The homeowners love contemporary design, and finished the home with a gorgeous mix of color, pattern and materials.
The project was completed in 2011. Unfortunately, 2 years later, they suffered a massive house fire. The house was then rebuilt again, using the same plans and finishes as the original build, adding only a secondary laundry closet on the main level.
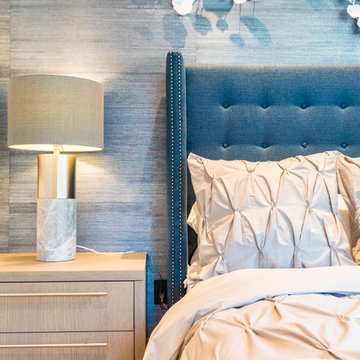
A relaxing master bedroom with custom designed floating nightstands designed by principal designer Emily Roose (Esposito). A deep blue grasscloth wallpaper is on the headboard wall with a navy blue tufted bed.
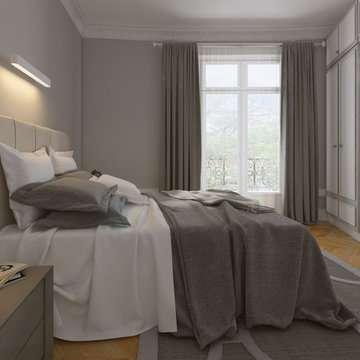
Aménagement d'une chambre parentale dans un style intemporel. Nous avons intégré la cheminée à l'intérieur du dressing afin d'optimiser la pièce et de la rendre esthétique
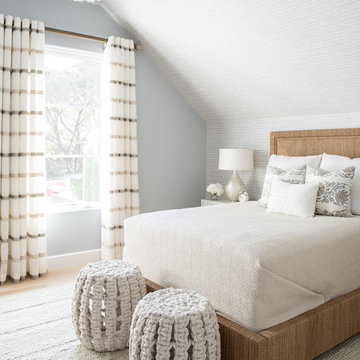
Mittelgroßes Klassisches Gästezimmer mit hellem Holzboden und Tapetenwänden in Dallas
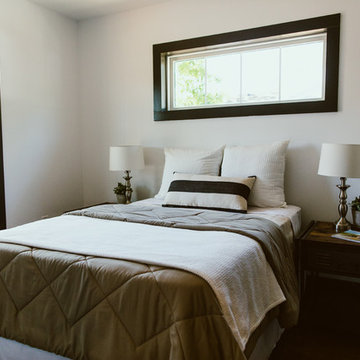
Farmhouse shabby chic house with traditional, transitional, and modern elements mixed. Shiplap reused and white paint material palette combined with original hard hardwood floors, dark brown painted trim, vaulted ceilings, concrete tiles and concrete counters, copper and brass industrial accents.
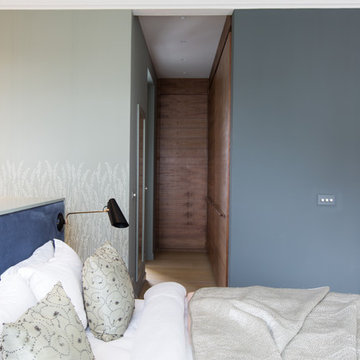
Principal bedroom. The wardrobe joinery is built into the corridor to the ensuite bathroom and finished in walnut.. The velvet upholstered headboard has concealed storage for accessories and mounted reading lights.. Designed and made by the My-Studio team.
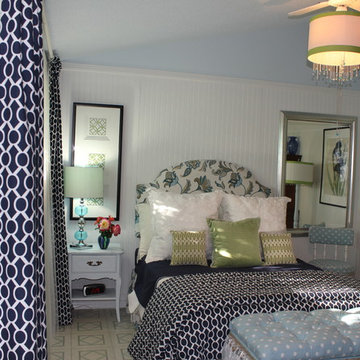
Master bedroom that was completely remodeled on a very low budget
Kleines Klassisches Hauptschlafzimmer mit weißer Wandfarbe, Linoleum, blauem Boden, gewölbter Decke und vertäfelten Wänden in San Diego
Kleines Klassisches Hauptschlafzimmer mit weißer Wandfarbe, Linoleum, blauem Boden, gewölbter Decke und vertäfelten Wänden in San Diego
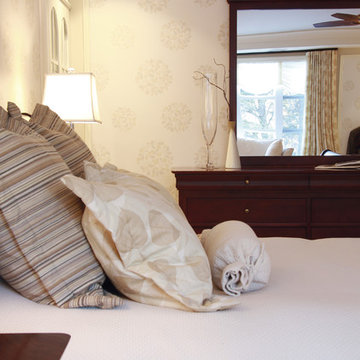
Brigitte Thériault Photographe
Großes Klassisches Hauptschlafzimmer mit weißer Wandfarbe, Teppichboden, Kamin, gefliester Kaminumrandung, beigem Boden und Tapetenwänden in Sonstige
Großes Klassisches Hauptschlafzimmer mit weißer Wandfarbe, Teppichboden, Kamin, gefliester Kaminumrandung, beigem Boden und Tapetenwänden in Sonstige
Schlafzimmer mit Wandgestaltungen Ideen und Design
3