Schlafzimmer mit weißem Boden und Tapetenwänden Ideen und Design
Suche verfeinern:
Budget
Sortieren nach:Heute beliebt
21 – 40 von 407 Fotos
1 von 3

The guest bedroom offers additional storage with some hacked IKEA PAX wardrobes covered in terrazzo wallpaper.
Mittelgroßes Stilmix Gästezimmer mit blauer Wandfarbe, gebeiztem Holzboden, Kamin, Kaminumrandung aus Holz, weißem Boden, gewölbter Decke und Tapetenwänden in London
Mittelgroßes Stilmix Gästezimmer mit blauer Wandfarbe, gebeiztem Holzboden, Kamin, Kaminumrandung aus Holz, weißem Boden, gewölbter Decke und Tapetenwänden in London
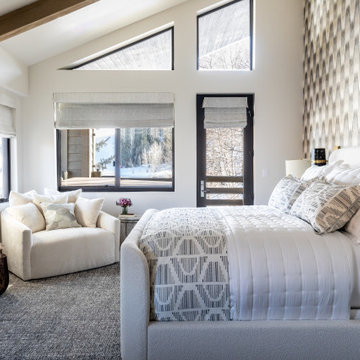
Modernes Schlafzimmer mit weißer Wandfarbe, Kamin, weißem Boden, freigelegten Dachbalken, gewölbter Decke und Tapetenwänden in Salt Lake City
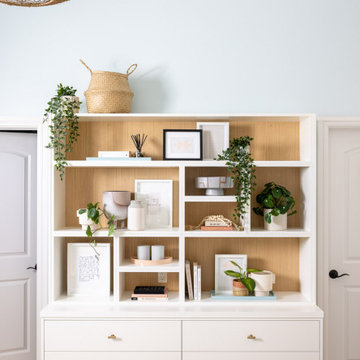
In this teenage girls boho style bedroom, we changed absolutely everything in the space.
We gave it a fresh and stylish look by taking out the once brown carpet, painting the walls, updating the light fixture, installing this gorgeous grasscloth feature wallpaper, custom designed drapery to match the wallpaper, custom designed a built-in to match thee nightstand, curated all new furniture and decor; and even... created a seating area for her and all of her friends to enjoy!
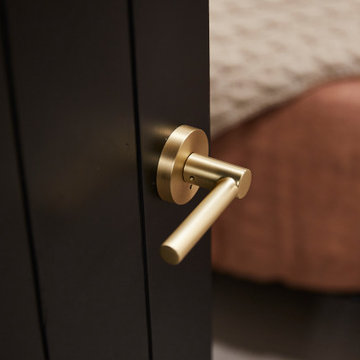
The first bedroom was created using the former living space and offers maximum sleeping capacity. With two queen beds, this room offers everything guests need, complete with a custom, built-in nightstand that camouflages what was previously an unsightly, but necessary gas shutoff.
This custom furniture piece is so perfectly suited for the space, you’d never guess it is serving another function in addition to being a beautiful night stand.
This 1920s basement’s low ceilings and ductwork were seamlessly integrated throughout the space. In this bedroom, we were especially concerned with a small section of ductwork and how to integrate into the design. Lacking a closet space, a simple section of black pipe creates a natural spot to hang clothing, while also feeling cohesive with the overall design and use of pipe detail in common areas.
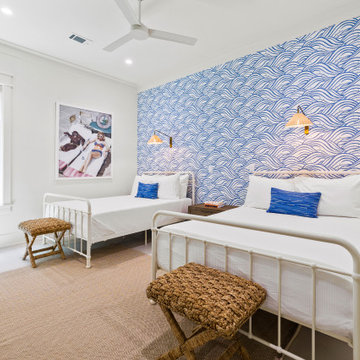
Fun first floor bedroom, with Anna French wallpaper and rattan wall sconces located over each full size bed.
Mittelgroßes Maritimes Gästezimmer mit blauer Wandfarbe, Porzellan-Bodenfliesen, weißem Boden und Tapetenwänden in Sonstige
Mittelgroßes Maritimes Gästezimmer mit blauer Wandfarbe, Porzellan-Bodenfliesen, weißem Boden und Tapetenwänden in Sonstige
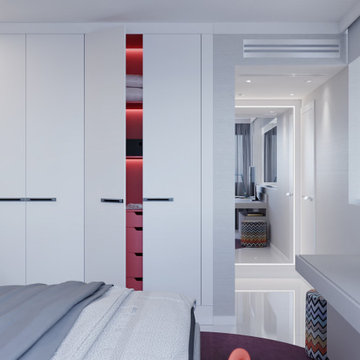
I am proud to present New, Stylish, Practical, and just Awesome ) design for your new kid's room. Ta -da...
The space in this room is minimal, and it's tough to have two beds there and have a useful and pretty design. This design was built on the idea to have a bed that transforms from king to two tweens and back with ease.
I do think most of the time better to keep it as a single bed and, when needed, slide bed over and have two beds. The single bed will give you more space and air in the room.
You will have easy access to the closet and a much more comfortable bed to sleep on it.
On the left side, we are going to build costume wardrobe style closet
On the right side is a column. We install some exposed shelving to bring this architectural element to proportions with the room.
Behind the bed, we use accent wallpaper. This particular mural wallpaper looks like fabric has those waves that will softener this room. Also, it brings that three-dimension effect that makes the room look larger without using mirrors.
Led lighting over that wall will make shadows look alive. There are some Miami vibes it this picture. Without dominating overall room design, these art graphics are producing luxury filing of living in a tropical paradise. ( Miami Style)
On the front is console/table cabinetry. In this combination, it is in line with bed design and the overall geometrical proportions of the room. It is a multi-function. It will be used as a console for a TV/play station and a small table for computer activities.
In the end wall in the hallway is a costume made a mirror with Led lights. Girls need mirrors )
Our concept is timeless. We design this room to be the best for any age. We look into the future ) Your girl will grow very fast. And you do not have to change a thing in this room. This room will be comfortable and stylish for the next 20 years. I do guarantee that )
Your daughter will love it!
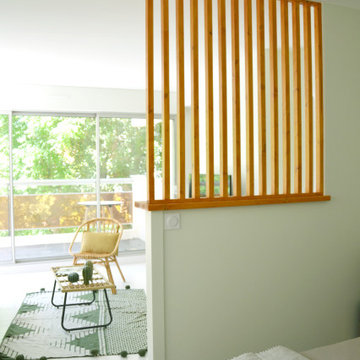
Kleines Hauptschlafzimmer ohne Kamin mit grüner Wandfarbe, hellem Holzboden, weißem Boden und Tapetenwänden in Nantes
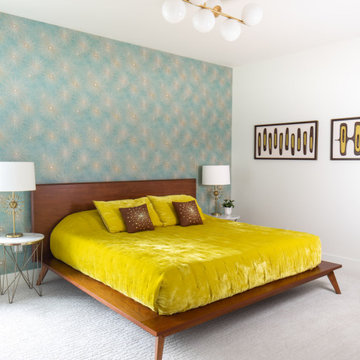
Großes Mid-Century Gästezimmer mit weißer Wandfarbe, Teppichboden, weißem Boden und Tapetenwänden in Detroit
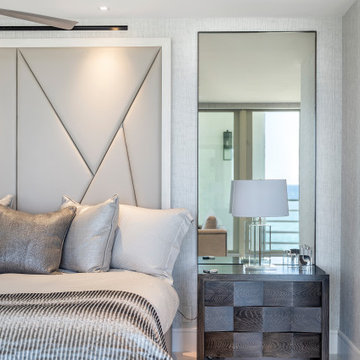
Mittelgroßes Modernes Hauptschlafzimmer mit grauer Wandfarbe, Marmorboden, weißem Boden und Tapetenwänden in Miami
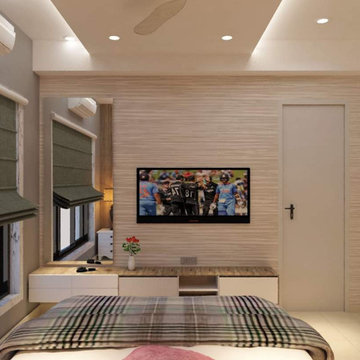
This is one of the master bedrooms of the house with headboard padding going up to the ceiling . A contemporary light design with some wood panelling coming behind the bed. A functional neat & sleek room with adequate storage , sophisticated ceiling design.
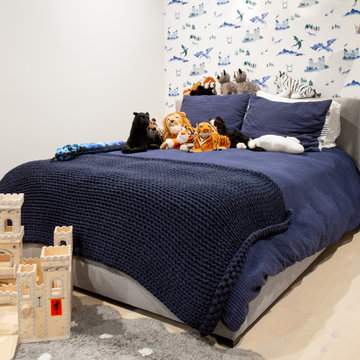
Kleines Modernes Schlafzimmer im Loft-Style mit lila Wandfarbe, hellem Holzboden, weißem Boden, Tapetendecke und Tapetenwänden in New York
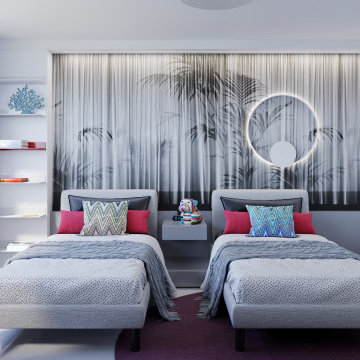
I am proud to present New, Stylish, Practical, and just Awesome ) design for your new kid's room. Ta -da...
The space in this room is minimal, and it's tough to have two beds there and have a useful and pretty design. This design was built on the idea to have a bed that transforms from king to two tweens and back with ease.
I do think most of the time better to keep it as a single bed and, when needed, slide bed over and have two beds. The single bed will give you more space and air in the room.
You will have easy access to the closet and a much more comfortable bed to sleep on it.
On the left side, we are going to build costume wardrobe style closet
On the right side is a column. We install some exposed shelving to bring this architectural element to proportions with the room.
Behind the bed, we use accent wallpaper. This particular mural wallpaper looks like fabric has those waves that will softener this room. Also, it brings that three-dimension effect that makes the room look larger without using mirrors.
Led lighting over that wall will make shadows look alive. There are some Miami vibes it this picture. Without dominating overall room design, these art graphics are producing luxury filing of living in a tropical paradise. ( Miami Style)
On the front is console/table cabinetry. In this combination, it is in line with bed design and the overall geometrical proportions of the room. It is a multi-function. It will be used as a console for a TV/play station and a small table for computer activities.
In the end wall in the hallway is a costume made a mirror with Led lights. Girls need mirrors )
Our concept is timeless. We design this room to be the best for any age. We look into the future ) Your girl will grow very fast. And you do not have to change a thing in this room. This room will be comfortable and stylish for the next 20 years. I do guarantee that )
Your daughter will love it!
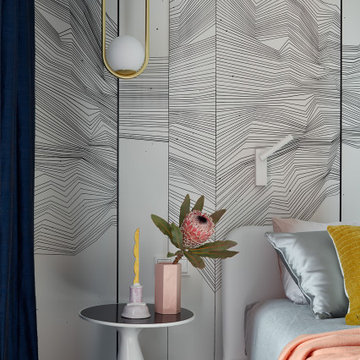
Mittelgroßes Modernes Hauptschlafzimmer mit weißer Wandfarbe, dunklem Holzboden, weißem Boden und Tapetenwänden in Moskau
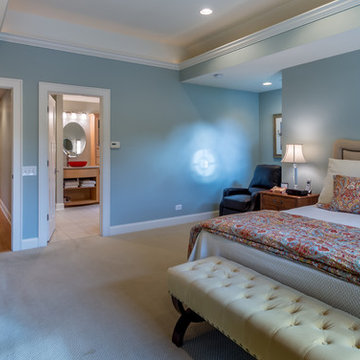
Kleines Klassisches Hauptschlafzimmer ohne Kamin mit blauer Wandfarbe, Teppichboden, weißem Boden, freigelegten Dachbalken und Tapetenwänden in Chicago
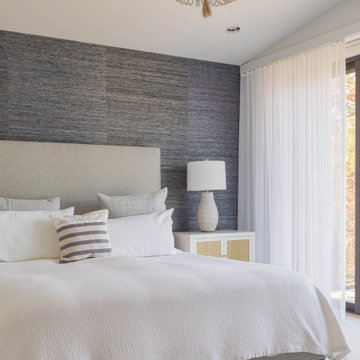
Maritimes Hauptschlafzimmer mit blauer Wandfarbe, Teppichboden, weißem Boden, gewölbter Decke und Tapetenwänden in Seattle
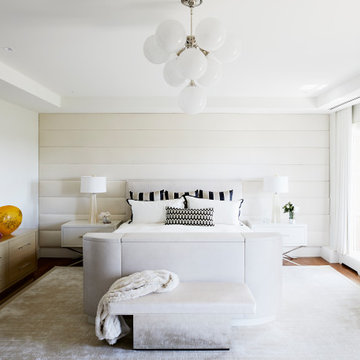
A master bedroom with a neutral-white colour palette. The bed is custom made to hide a television which can lift out of the foot of the bed at the touch of a button. Back wall is fabric covered.
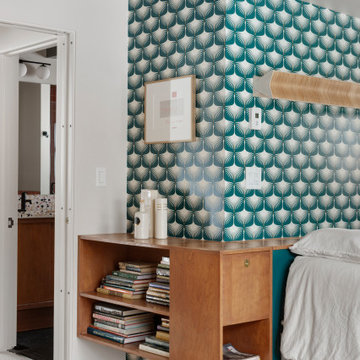
Mid-Century Modern Restoration
Mittelgroßes Mid-Century Hauptschlafzimmer mit weißer Wandfarbe, Teppichboden, weißem Boden, freigelegten Dachbalken und Tapetenwänden in Minneapolis
Mittelgroßes Mid-Century Hauptschlafzimmer mit weißer Wandfarbe, Teppichboden, weißem Boden, freigelegten Dachbalken und Tapetenwänden in Minneapolis
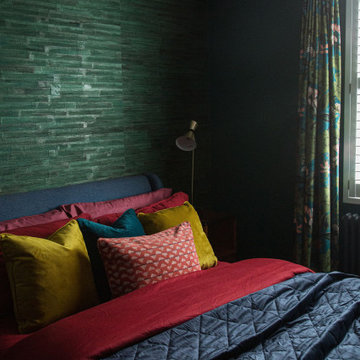
Feature wall - designer wallpaper
Eklektisches Schlafzimmer mit grüner Wandfarbe, weißem Boden und Tapetenwänden in Kent
Eklektisches Schlafzimmer mit grüner Wandfarbe, weißem Boden und Tapetenwänden in Kent
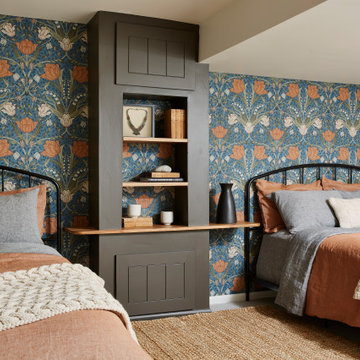
The first bedroom was created using the former living space and offers maximum sleeping capacity. With two queen beds, this room offers everything guests need, complete with a custom, built-in nightstand that camouflages what was previously an unsightly, but necessary gas shutoff.
This custom furniture piece is so perfectly suited for the space, you’d never guess it is serving another function in addition to being a beautiful night stand.
This 1920s basement’s low ceilings and ductwork were seamlessly integrated throughout the space. In this bedroom, we were especially concerned with a small section of ductwork and how to integrate into the design. Lacking a closet space, a simple section of black pipe creates a natural spot to hang clothing, while also feeling cohesive with the overall design and use of pipe detail in common areas.
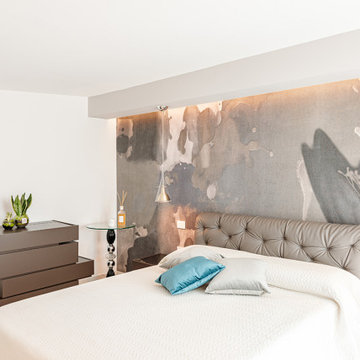
Camera padronale in tonalità neutre con carta da parati alle spalle del letto, testiera imbottita e comodini sfalsati
Modernes Hauptschlafzimmer mit weißem Boden und Tapetenwänden in Sonstige
Modernes Hauptschlafzimmer mit weißem Boden und Tapetenwänden in Sonstige
Schlafzimmer mit weißem Boden und Tapetenwänden Ideen und Design
2