Schlafzimmer mit weißer Wandfarbe und braunem Holzboden Ideen und Design
Suche verfeinern:
Budget
Sortieren nach:Heute beliebt
81 – 100 von 22.617 Fotos
1 von 3
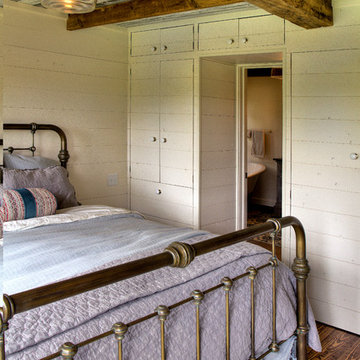
Mittelgroßes Landhaus Gästezimmer mit weißer Wandfarbe, braunem Holzboden und braunem Boden in Minneapolis
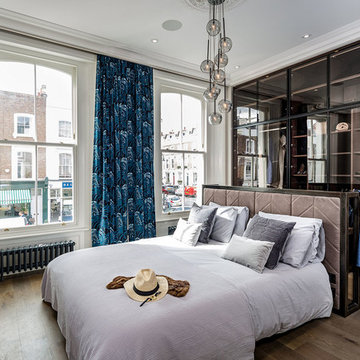
Tassos Gaitanos
Großes Modernes Hauptschlafzimmer mit weißer Wandfarbe und braunem Holzboden in London
Großes Modernes Hauptschlafzimmer mit weißer Wandfarbe und braunem Holzboden in London
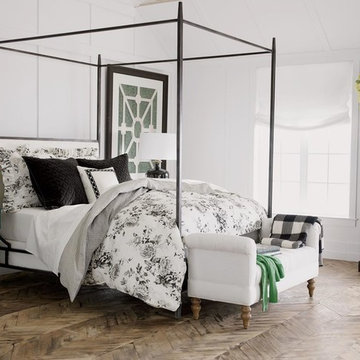
Großes Klassisches Hauptschlafzimmer ohne Kamin mit weißer Wandfarbe, braunem Holzboden und braunem Boden
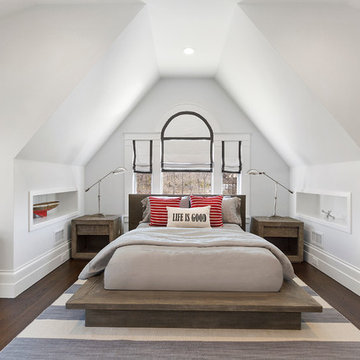
Mittelgroßes Maritimes Schlafzimmer mit weißer Wandfarbe, braunem Holzboden und braunem Boden in New York
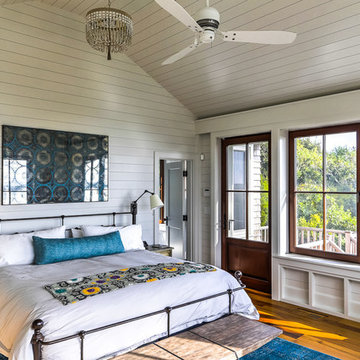
Photo: Amy Nowak-Palmerini
Maritimes Hauptschlafzimmer mit weißer Wandfarbe und braunem Holzboden in Boston
Maritimes Hauptschlafzimmer mit weißer Wandfarbe und braunem Holzboden in Boston
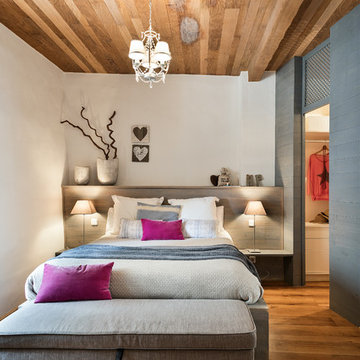
Mittelgroßes Landhaus Hauptschlafzimmer ohne Kamin mit weißer Wandfarbe und braunem Holzboden in Barcelona
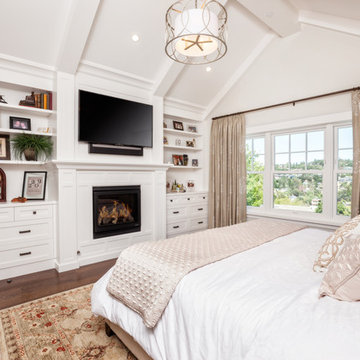
JPM Construction offers complete support for designing, building, and renovating homes in Atherton, Menlo Park, Portola Valley, and surrounding mid-peninsula areas. With a focus on high-quality craftsmanship and professionalism, our clients can expect premium end-to-end service.
The promise of JPM is unparalleled quality both on-site and off, where we value communication and attention to detail at every step. Onsite, we work closely with our own tradesmen, subcontractors, and other vendors to bring the highest standards to construction quality and job site safety. Off site, our management team is always ready to communicate with you about your project. The result is a beautiful, lasting home and seamless experience for you.
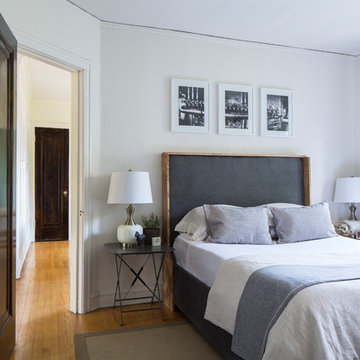
Photo by: Jacob Hand
Kleines Modernes Hauptschlafzimmer ohne Kamin mit weißer Wandfarbe und braunem Holzboden in Philadelphia
Kleines Modernes Hauptschlafzimmer ohne Kamin mit weißer Wandfarbe und braunem Holzboden in Philadelphia
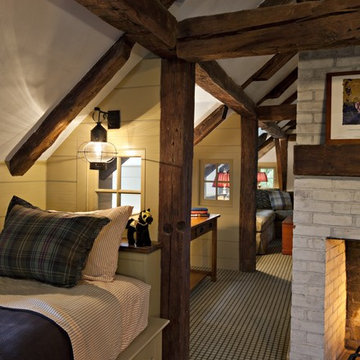
Built-in bunks in the attic loft accomodate the children's slumber parties.
Robert Benson Photography
Geräumiges Landhausstil Hauptschlafzimmer mit weißer Wandfarbe, braunem Holzboden, Kamin und Kaminumrandung aus Stein in New York
Geräumiges Landhausstil Hauptschlafzimmer mit weißer Wandfarbe, braunem Holzboden, Kamin und Kaminumrandung aus Stein in New York
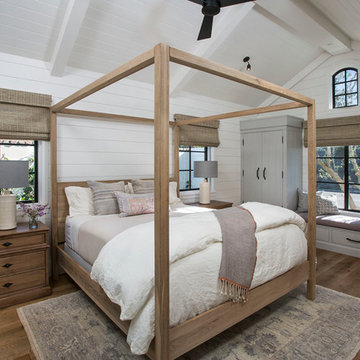
Mittelgroßes Klassisches Hauptschlafzimmer ohne Kamin mit weißer Wandfarbe und braunem Holzboden in Orange County
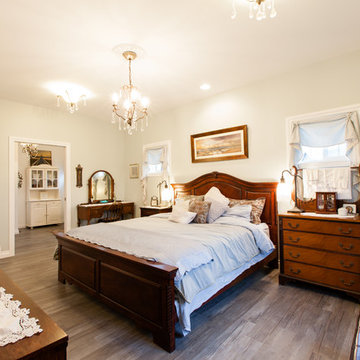
Tristan Fast Photography
Großes Klassisches Hauptschlafzimmer ohne Kamin mit weißer Wandfarbe, braunem Holzboden und braunem Boden in Sonstige
Großes Klassisches Hauptschlafzimmer ohne Kamin mit weißer Wandfarbe, braunem Holzboden und braunem Boden in Sonstige
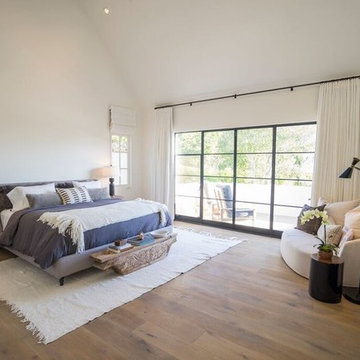
Klassisches Hauptschlafzimmer mit weißer Wandfarbe und braunem Holzboden in Santa Barbara
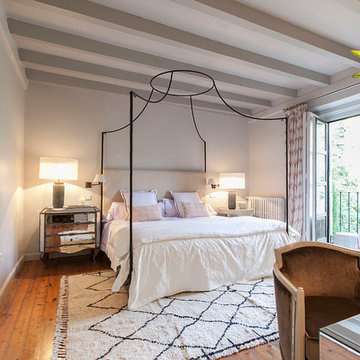
Lupe Clemente Fotografia
Mittelgroßes Klassisches Hauptschlafzimmer ohne Kamin mit weißer Wandfarbe und braunem Holzboden in Madrid
Mittelgroßes Klassisches Hauptschlafzimmer ohne Kamin mit weißer Wandfarbe und braunem Holzboden in Madrid
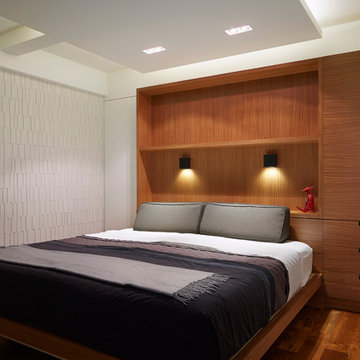
This project combines two existing studio apartments into a compact 800 sqft. live/work space for a young professional couple in the heart of Chelsea, New York.
The design required some creative space planning to meet the Owner’s requested program for an open plan solution with a private master bedroom suite and separate study that also allowed for entertaining small parties, including the ability to provide a sleeping space for guests.
The solution was to identify areas of overlap within the program that could be addressed with dual-function custom millwork pieces. A bar-stool counter at the open kitchen folds out to become a bench and dining table for formal entertaining. A custom desk folds down with a murphy bed to convert a private study into a guest bedroom area. A series of pocket door connecting the spaces provide both privacy to the master bedroom area when closed, and the option for a completely open layout when opened.
A carefully selected material palette brings a warm, tranquil feel to the space. Reclaimed teak floors run seamlessly through the main spaces to accentuate the open layout. Warm gray lacquered millwork, Centaurus granite slabs, and custom oxidized stainless steel details, give an elegant counterpoint to the natural teak floors. The master bedroom suite and study feature custom Afromosia millwork. The bathrooms are finished with cool toned ceramic tile, custom Afromosia vanities, and minimalist chrome fixtures. Custom LED lighting provides dynamic, energy efficient illumination throughout.
Photography: Mikiko Kikuyama
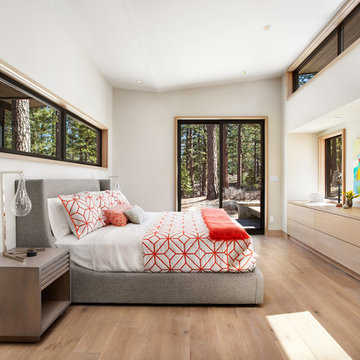
Lisa Petrole
Klassisches Hauptschlafzimmer mit weißer Wandfarbe und braunem Holzboden in Sacramento
Klassisches Hauptschlafzimmer mit weißer Wandfarbe und braunem Holzboden in Sacramento
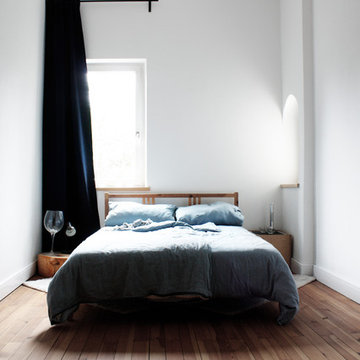
Foto: Franziska Land © 2015 Houzz
Kleines Nordisches Schlafzimmer ohne Kamin mit weißer Wandfarbe und braunem Holzboden in Nürnberg
Kleines Nordisches Schlafzimmer ohne Kamin mit weißer Wandfarbe und braunem Holzboden in Nürnberg
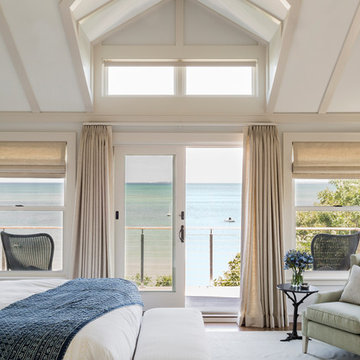
This master bedroom suite has some of the best views in the house. Complete with a bathroom, office, walk-in closet and abundant light, it's the cozy beach retreat these owners dreamed of.
Interior Designer: Nina Farmer Interiors
Photographer: Michael J. Lee Photography
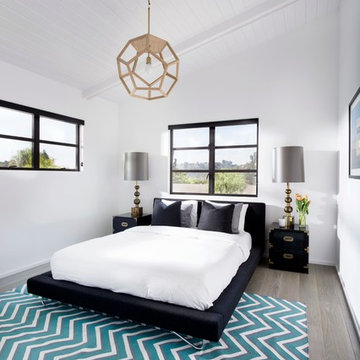
Matt Wier
Retro Schlafzimmer mit weißer Wandfarbe und braunem Holzboden in Los Angeles
Retro Schlafzimmer mit weißer Wandfarbe und braunem Holzboden in Los Angeles
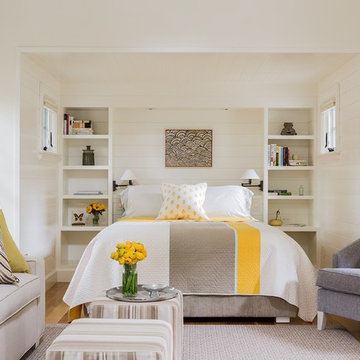
built in bed, striped quilt, shiplap, built in shelves, open shelves, bed alcove, bed nook, gray armchair, white sofa, striped ottoman
Photography by Michael J. Lee
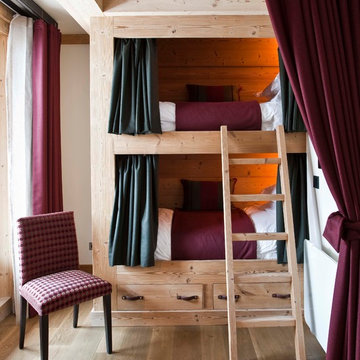
Rustikales Gästezimmer mit weißer Wandfarbe und braunem Holzboden in Cornwall
Schlafzimmer mit weißer Wandfarbe und braunem Holzboden Ideen und Design
5