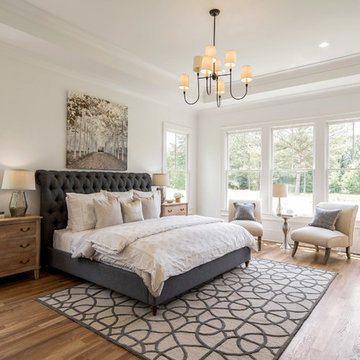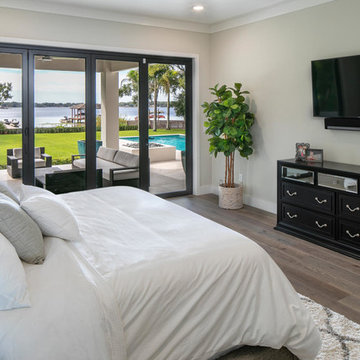Schlafzimmer mit weißer Wandfarbe und braunem Holzboden Ideen und Design
Suche verfeinern:
Budget
Sortieren nach:Heute beliebt
141 – 160 von 22.617 Fotos
1 von 3
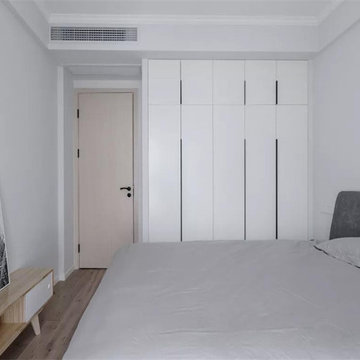
Dolphincraft offers a stunning range of wardrobes, which come in a variety of shapes and sizes. We provide a host of different material options and you can choose between fitted and ordinary, ensuring that you can get something that is perfect for your needs. All of our wardrobes are made from durable materials, meaning that they stand the test of time. We offer a plethora of different designs, ranging from rustic and traditional to futuristic and modern, guaranteeing that we can cater to every imaginable taste. So, if you’re looking for a beautiful wardrobe to make the most out of your bedroom, contact our friendly design team today to discuss how they can make your dreams come true.
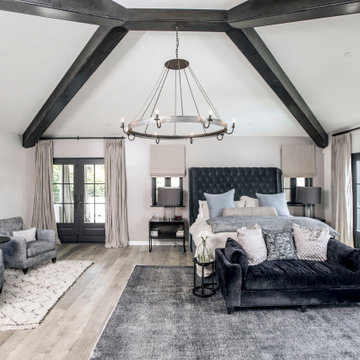
Mediterranes Hauptschlafzimmer mit weißer Wandfarbe, braunem Holzboden und grauem Boden in Los Angeles
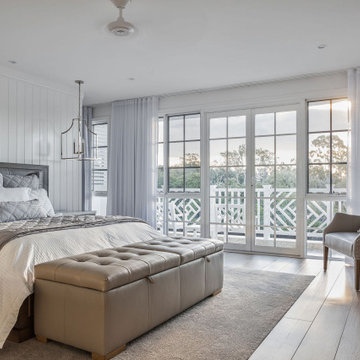
Maritimes Schlafzimmer mit weißer Wandfarbe, braunem Holzboden und braunem Boden in Gold Coast - Tweed
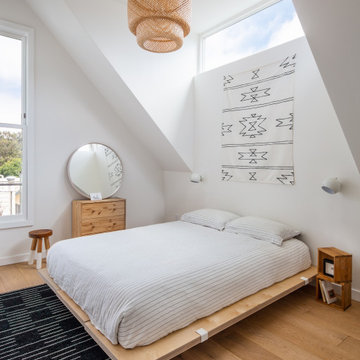
Photography by Thomas Kuoh
Skandinavisches Schlafzimmer mit weißer Wandfarbe, braunem Holzboden und braunem Boden in San Francisco
Skandinavisches Schlafzimmer mit weißer Wandfarbe, braunem Holzboden und braunem Boden in San Francisco
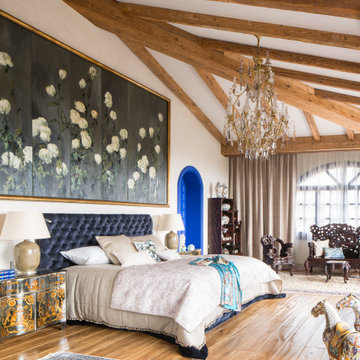
Großes Mediterranes Hauptschlafzimmer mit weißer Wandfarbe, braunem Holzboden und beigem Boden in Sonstige
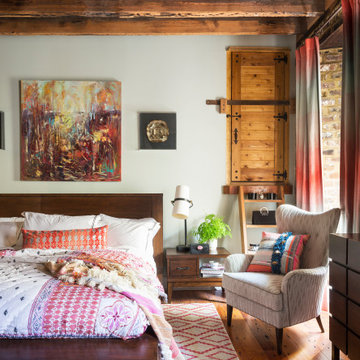
Eklektisches Schlafzimmer mit weißer Wandfarbe, braunem Holzboden und braunem Boden in Charleston
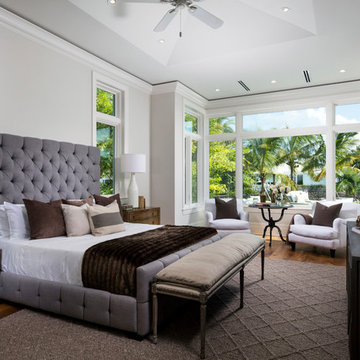
Klassisches Hauptschlafzimmer ohne Kamin mit weißer Wandfarbe, braunem Holzboden und braunem Boden in Miami
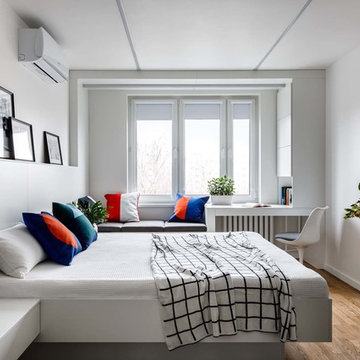
Kleines Modernes Hauptschlafzimmer mit weißer Wandfarbe, braunem Holzboden und braunem Boden in Moskau
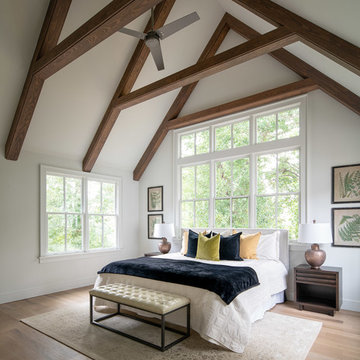
Landhaus Schlafzimmer mit weißer Wandfarbe, braunem Holzboden und braunem Boden in Atlanta
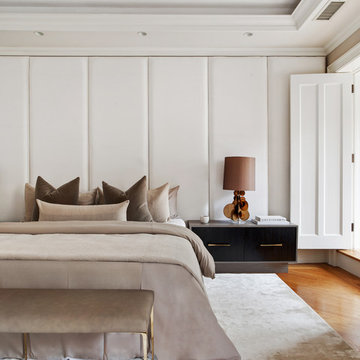
Klassisches Schlafzimmer mit weißer Wandfarbe, braunem Holzboden und braunem Boden in New York
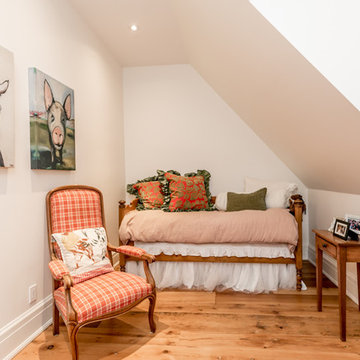
Kleines Country Gästezimmer mit weißer Wandfarbe und braunem Holzboden in Toronto
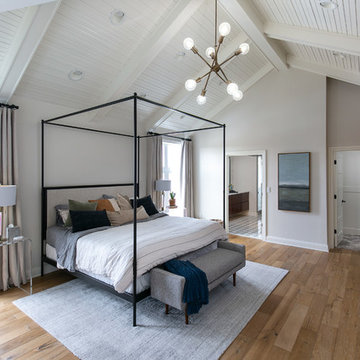
Low Gear Photography
Großes Klassisches Hauptschlafzimmer mit weißer Wandfarbe, Kamin, Kaminumrandung aus Holz, braunem Boden und braunem Holzboden in Kansas City
Großes Klassisches Hauptschlafzimmer mit weißer Wandfarbe, Kamin, Kaminumrandung aus Holz, braunem Boden und braunem Holzboden in Kansas City
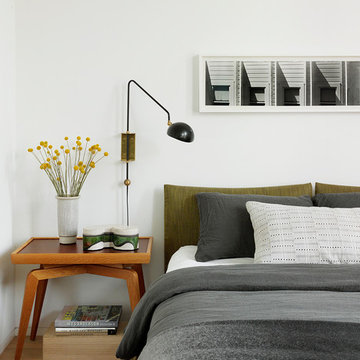
Matthew Millman
Modernes Schlafzimmer mit weißer Wandfarbe, braunem Holzboden und braunem Boden in San Francisco
Modernes Schlafzimmer mit weißer Wandfarbe, braunem Holzboden und braunem Boden in San Francisco
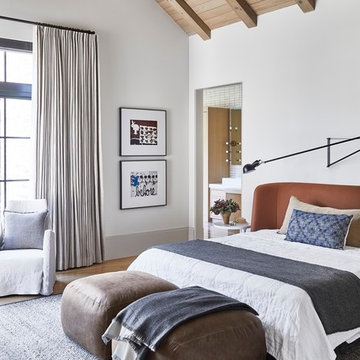
Modern Dallas home with bright white walls, tons of natural lights and modern furnishing. Lutron motorized shades cover the gorgeous windows without ruining the aesthetic.
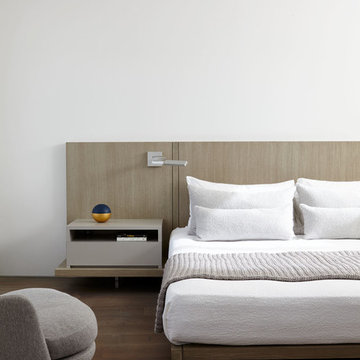
Joshua McHugh
Mittelgroßes Modernes Hauptschlafzimmer mit weißer Wandfarbe, braunem Holzboden und braunem Boden in New York
Mittelgroßes Modernes Hauptschlafzimmer mit weißer Wandfarbe, braunem Holzboden und braunem Boden in New York
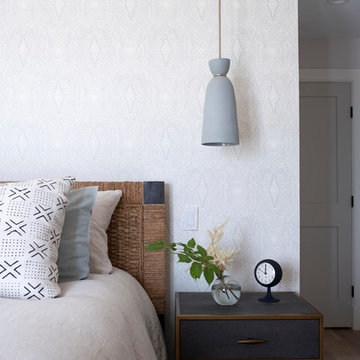
A beachfront new construction home on Wells Beach. A collaboration with R. Moody and Sons construction. Photographs by James R. Salomon.
Mittelgroßes Maritimes Gästezimmer mit weißer Wandfarbe, braunem Holzboden und beigem Boden in Portland Maine
Mittelgroßes Maritimes Gästezimmer mit weißer Wandfarbe, braunem Holzboden und beigem Boden in Portland Maine
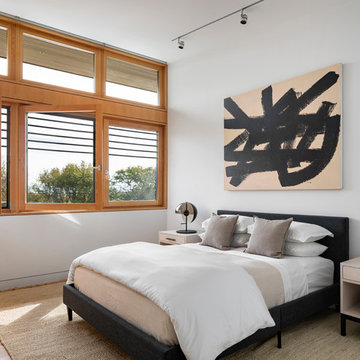
When a world class sailing champion approached us to design a Newport home for his family, with lodging for his sailing crew, we set out to create a clean, light-filled modern home that would integrate with the natural surroundings of the waterfront property, and respect the character of the historic district.
Our approach was to make the marine landscape an integral feature throughout the home. One hundred eighty degree views of the ocean from the top floors are the result of the pinwheel massing. The home is designed as an extension of the curvilinear approach to the property through the woods and reflects the gentle undulating waterline of the adjacent saltwater marsh. Floodplain regulations dictated that the primary occupied spaces be located significantly above grade; accordingly, we designed the first and second floors on a stone “plinth” above a walk-out basement with ample storage for sailing equipment. The curved stone base slopes to grade and houses the shallow entry stair, while the same stone clads the interior’s vertical core to the roof, along which the wood, glass and stainless steel stair ascends to the upper level.
One critical programmatic requirement was enough sleeping space for the sailing crew, and informal party spaces for the end of race-day gatherings. The private master suite is situated on one side of the public central volume, giving the homeowners views of approaching visitors. A “bedroom bar,” designed to accommodate a full house of guests, emerges from the other side of the central volume, and serves as a backdrop for the infinity pool and the cove beyond.
Also essential to the design process was ecological sensitivity and stewardship. The wetlands of the adjacent saltwater marsh were designed to be restored; an extensive geo-thermal heating and cooling system was implemented; low carbon footprint materials and permeable surfaces were used where possible. Native and non-invasive plant species were utilized in the landscape. The abundance of windows and glass railings maximize views of the landscape, and, in deference to the adjacent bird sanctuary, bird-friendly glazing was used throughout.
Photo: Michael Moran/OTTO Photography
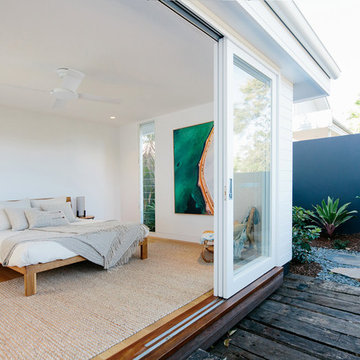
Ann-Louise Buck
Modernes Schlafzimmer mit weißer Wandfarbe, braunem Holzboden und braunem Boden in Sonstige
Modernes Schlafzimmer mit weißer Wandfarbe, braunem Holzboden und braunem Boden in Sonstige
Schlafzimmer mit weißer Wandfarbe und braunem Holzboden Ideen und Design
8
