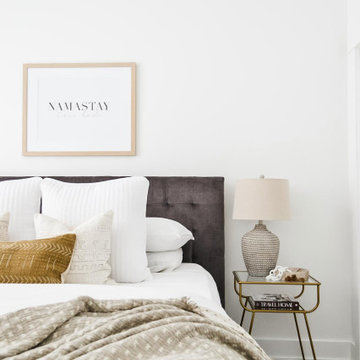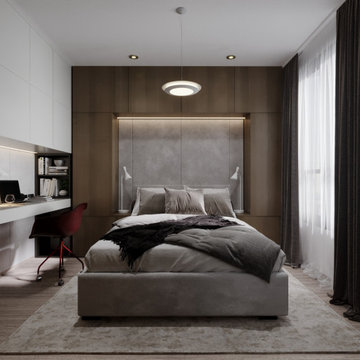Schlafzimmer mit weißer Wandfarbe und bunten Wänden Ideen und Design
Suche verfeinern:
Budget
Sortieren nach:Heute beliebt
121 – 140 von 123.477 Fotos
1 von 3

Dans cet appartement haussmannien de 100 m², nos clients souhaitaient pouvoir créer un espace pour accueillir leur deuxième enfant. Nous avons donc aménagé deux zones dans l’espace parental avec une chambre et un bureau, pour pouvoir les transformer en chambre d’enfant le moment venu.
Le salon reste épuré pour mettre en valeur les 3,40 mètres de hauteur sous plafond et ses superbes moulures. Une étagère sur mesure en chêne a été créée dans l’ancien passage d’une porte !
La cuisine Ikea devient très chic grâce à ses façades bicolores dans des tons de gris vert. Le plan de travail et la crédence en quartz apportent davantage de qualité et sa marie parfaitement avec l’ensemble en le mettant en valeur.
Pour finir, la salle de bain s’inscrit dans un style scandinave avec son meuble vasque en bois et ses teintes claires, avec des touches de noir mat qui apportent du contraste.

Rénovation totale d'une maison basque
Mittelgroßes Klassisches Gästezimmer ohne Kamin mit bunten Wänden, braunem Holzboden, braunem Boden, vertäfelten Wänden und Tapetenwänden in Sonstige
Mittelgroßes Klassisches Gästezimmer ohne Kamin mit bunten Wänden, braunem Holzboden, braunem Boden, vertäfelten Wänden und Tapetenwänden in Sonstige
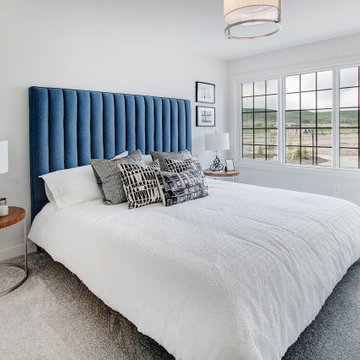
Mittelgroßes Modernes Hauptschlafzimmer mit weißer Wandfarbe, Teppichboden und grauem Boden in Calgary
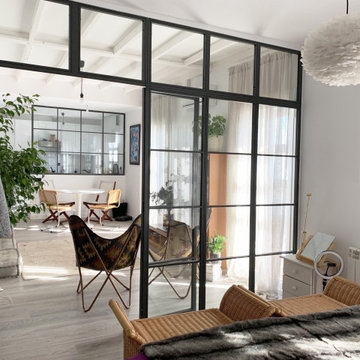
Kleines Stilmix Schlafzimmer im Loft-Style mit weißer Wandfarbe, hellem Holzboden und grauem Boden in Madrid
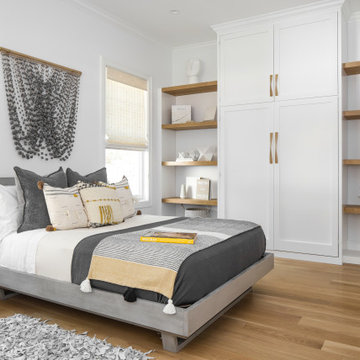
Easy and casual is the key to beach house design. This guest bedroom lacked a closet, so we designed this custom built in shelving solution to incorporate the closet. The fiber art piece above the bed and shag leather side carpets add texture to the space.
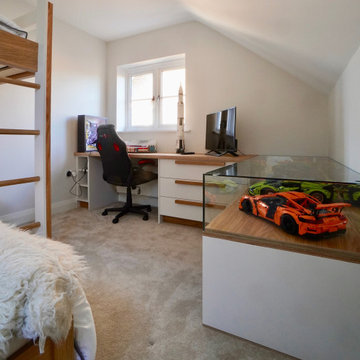
We designed this amazing space as a spare room, guest room and kids room with this great bunk bed and lego display cabinet. The room also features a large desk and built in wardrobes.
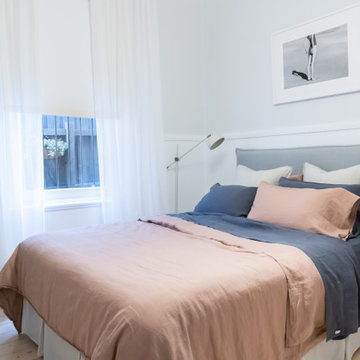
Modernes Schlafzimmer mit weißer Wandfarbe, hellem Holzboden, beigem Boden und vertäfelten Wänden in Melbourne
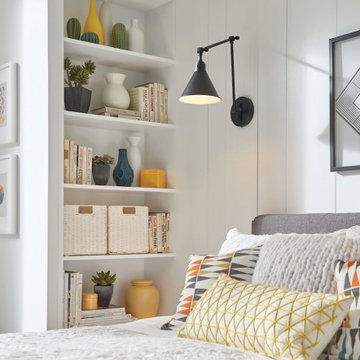
Sleek and chic, Arti embodies minimalist elegance with its streamlined modern design. Inspired by a traditional articulating task light, Arti is a fully adjustable sconce updated with well-designed, practical details. Available in Black, Olde Bronze, Heritage Brass or Polished Antique Nickel, Arti comes with a removable fabric cord and optional cord covers for a seamless integration to any space. This item is available locally at Cardello Lighting.
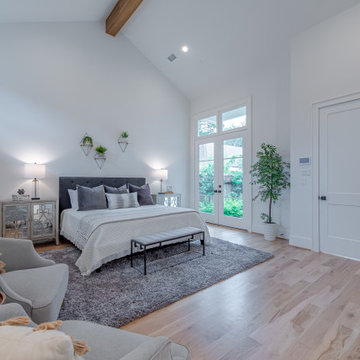
Private entrance to white primary suite with exposed natural wood beams and vaulted ceiling.
Großes Modernes Hauptschlafzimmer mit weißer Wandfarbe, hellem Holzboden und gewölbter Decke in Houston
Großes Modernes Hauptschlafzimmer mit weißer Wandfarbe, hellem Holzboden und gewölbter Decke in Houston
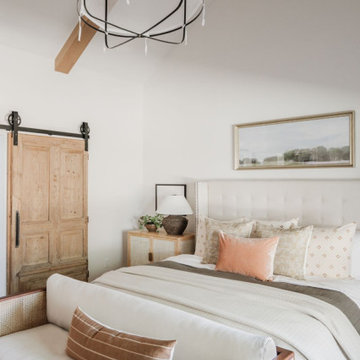
Mittelgroßes Klassisches Hauptschlafzimmer mit weißer Wandfarbe, Teppichboden, beigem Boden und gewölbter Decke in Oklahoma City
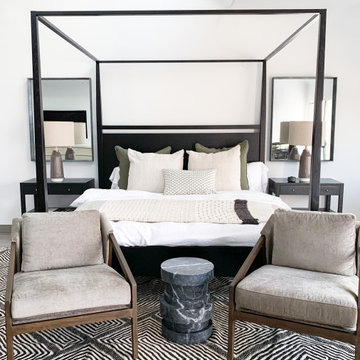
Großes Modernes Hauptschlafzimmer mit weißer Wandfarbe, Vinylboden und grauem Boden in Los Angeles

From foundation pour to welcome home pours, we loved every step of this residential design. This home takes the term “bringing the outdoors in” to a whole new level! The patio retreats, firepit, and poolside lounge areas allow generous entertaining space for a variety of activities.
Coming inside, no outdoor view is obstructed and a color palette of golds, blues, and neutrals brings it all inside. From the dramatic vaulted ceiling to wainscoting accents, no detail was missed.
The master suite is exquisite, exuding nothing short of luxury from every angle. We even brought luxury and functionality to the laundry room featuring a barn door entry, island for convenient folding, tiled walls for wet/dry hanging, and custom corner workspace – all anchored with fabulous hexagon tile.

Kleines Industrial Schlafzimmer mit weißer Wandfarbe, Betonboden, grauem Boden und gewölbter Decke in Paris
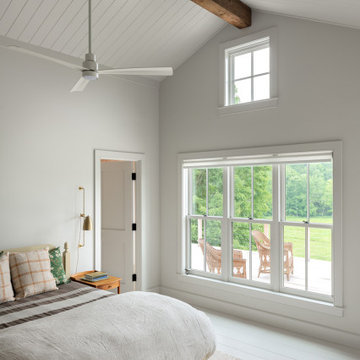
Country Schlafzimmer mit weißer Wandfarbe, gebeiztem Holzboden, weißem Boden und gewölbter Decke in New York
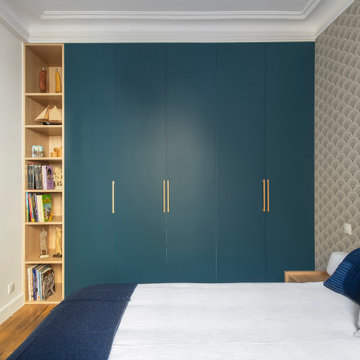
Notre cliente venait de faire l’acquisition d’un appartement au charme parisien. On y retrouve de belles moulures, un parquet à l’anglaise et ce sublime poêle en céramique. Néanmoins, le bien avait besoin d’un coup de frais et une adaptation aux goûts de notre cliente !
Dans l’ensemble, nous avons travaillé sur des couleurs douces. L’exemple le plus probant : la cuisine. Elle vient se décliner en plusieurs bleus clairs. Notre cliente souhaitant limiter la propagation des odeurs, nous l’avons fermée avec une porte vitrée. Son style vient faire écho à la verrière du bureau afin de souligner le caractère de l’appartement.
Le bureau est une création sur-mesure. A mi-chemin entre le bureau et la bibliothèque, il est un coin idéal pour travailler sans pour autant s’isoler. Ouvert et avec sa verrière, il profite de la lumière du séjour où la luminosité est maximisée grâce aux murs blancs.
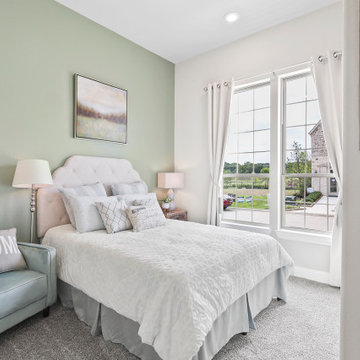
Mittelgroßes Modernes Gästezimmer mit weißer Wandfarbe, Teppichboden und grauem Boden in Dallas
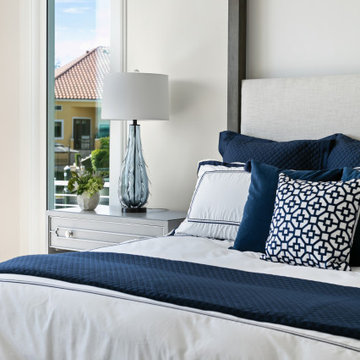
Großes Maritimes Hauptschlafzimmer mit weißer Wandfarbe, Porzellan-Bodenfliesen und braunem Boden in Tampa
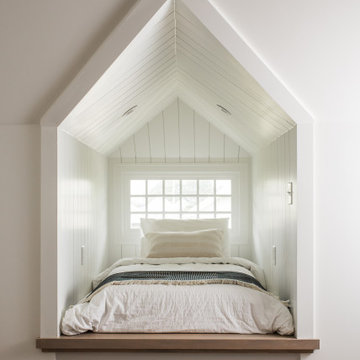
Mittelgroßes Klassisches Schlafzimmer mit braunem Holzboden, braunem Boden, Holzdielenwänden und weißer Wandfarbe in Indianapolis
Schlafzimmer mit weißer Wandfarbe und bunten Wänden Ideen und Design
7
