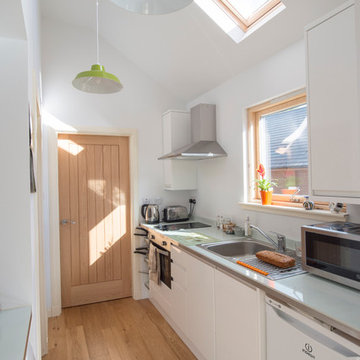Schmalen Küchen Ideen und Design
Suche verfeinern:
Budget
Sortieren nach:Heute beliebt
201 – 220 von 659 Fotos
1 von 2
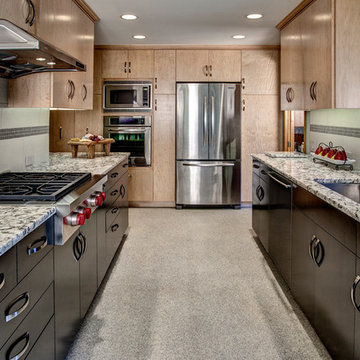
John G Wlbanks Photography
Zweizeilige, Geschlossene Moderne Schmale Küche mit Unterbauwaschbecken, flächenbündigen Schrankfronten, dunklen Holzschränken, Granit-Arbeitsplatte, Küchenrückwand in Grau, Küchengeräten aus Edelstahl und Rückwand aus Porzellanfliesen in Seattle
Zweizeilige, Geschlossene Moderne Schmale Küche mit Unterbauwaschbecken, flächenbündigen Schrankfronten, dunklen Holzschränken, Granit-Arbeitsplatte, Küchenrückwand in Grau, Küchengeräten aus Edelstahl und Rückwand aus Porzellanfliesen in Seattle
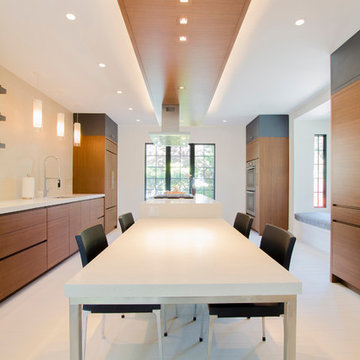
Moderne Küche mit flächenbündigen Schrankfronten und hellbraunen Holzschränken in Boston
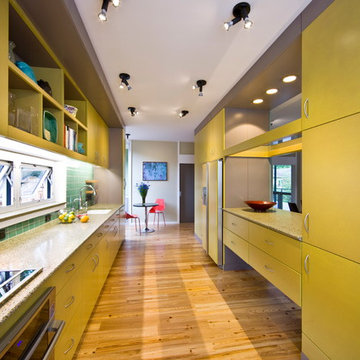
Kitchen with custom-stained, 100% recycled content, Zero VOC MDF cabinets and 70% recycled content countertops and backsplash
Zweizeilige Moderne Schmale Küche mit gelben Schränken, Küchenrückwand in Grün, flächenbündigen Schrankfronten und Elektrogeräten mit Frontblende in Atlanta
Zweizeilige Moderne Schmale Küche mit gelben Schränken, Küchenrückwand in Grün, flächenbündigen Schrankfronten und Elektrogeräten mit Frontblende in Atlanta
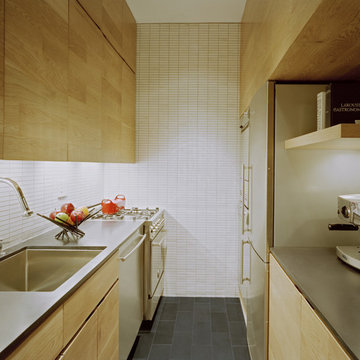
Moderne Schmale Küche mit Küchengeräten aus Edelstahl in New York
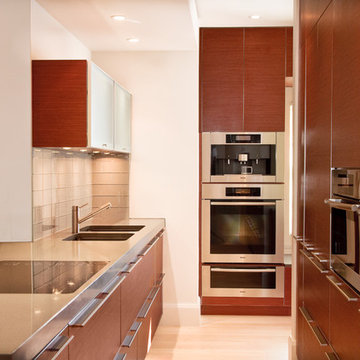
This house was new construction in the historical district, but my clients love a clean modern feel. The views of the harbor are spectacular and the feel inside is free of clutter, yet filled with energy. Photos by Siriphoto.com
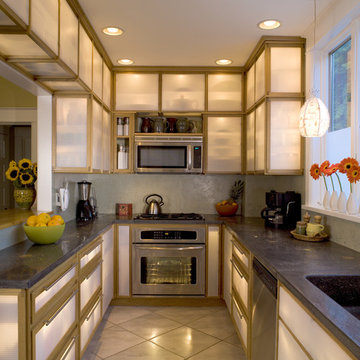
Moderne Schmale Küche mit integriertem Waschbecken, Glasfronten und Küchengeräten aus Edelstahl in Sonstige
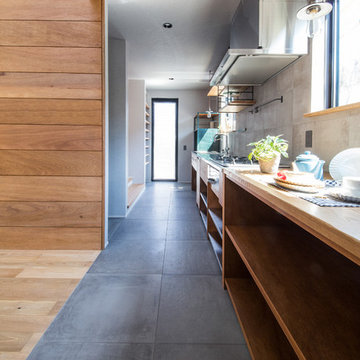
Offene, Einzeilige Industrial Schmale Küche mit integriertem Waschbecken, offenen Schränken, hellbraunen Holzschränken, Edelstahl-Arbeitsplatte, Rückwand aus Porzellanfliesen, Küchengeräten aus Edelstahl, Porzellan-Bodenfliesen, Küchenrückwand in Grau und grauem Boden in Sonstige

KuDa Photography
Remodel of SW Portland home. Clients wanted a very modern esthetic. Right Arm Construction worked closely with the Client and the Architect on the project to ensure project scope was met and exceeded. Remodel included kitchen, living room, dining area and exterior areas on front and rear of home. A new garage was also constructed at the same time.
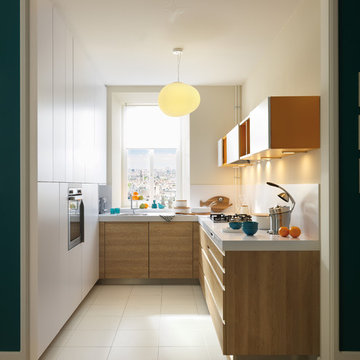
www.schmidt-kuechen.de
Geschlossene, Kleine Moderne Schmale Küche ohne Insel in L-Form mit flächenbündigen Schrankfronten, Porzellan-Bodenfliesen, weißem Boden und weißen Schränken in Sonstige
Geschlossene, Kleine Moderne Schmale Küche ohne Insel in L-Form mit flächenbündigen Schrankfronten, Porzellan-Bodenfliesen, weißem Boden und weißen Schränken in Sonstige
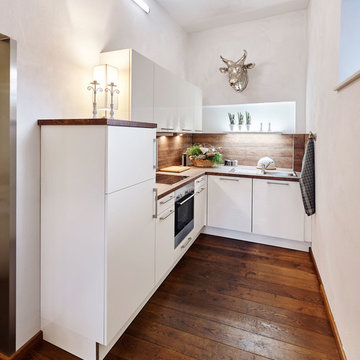
Andreas Stubbe
Kleine, Geschlossene Moderne Schmale Küche ohne Insel in L-Form mit flächenbündigen Schrankfronten, weißen Schränken, Küchenrückwand in Braun, Elektrogeräten mit Frontblende, braunem Holzboden, Arbeitsplatte aus Holz und Einbauwaschbecken in Düsseldorf
Kleine, Geschlossene Moderne Schmale Küche ohne Insel in L-Form mit flächenbündigen Schrankfronten, weißen Schränken, Küchenrückwand in Braun, Elektrogeräten mit Frontblende, braunem Holzboden, Arbeitsplatte aus Holz und Einbauwaschbecken in Düsseldorf
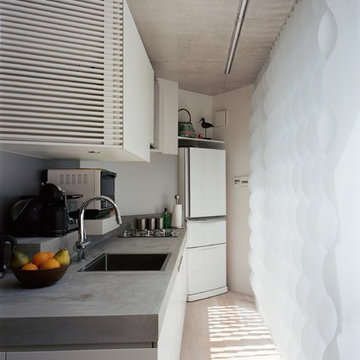
親世帯キッチン
Kleine, Einzeilige Moderne Schmale Küche mit Einbauwaschbecken und hellem Holzboden
Kleine, Einzeilige Moderne Schmale Küche mit Einbauwaschbecken und hellem Holzboden

Gorgeous wood veneer cabinetry teamed with lacquered 'pashmina' wall cabinets makes an elegant statement
Geschlossene, Kleine Moderne Schmale Küche ohne Insel in U-Form mit flächenbündigen Schrankfronten, hellbraunen Holzschränken, Quarzwerkstein-Arbeitsplatte, Küchenrückwand in Grau, Rückwand aus Keramikfliesen, Küchengeräten aus Edelstahl und Keramikboden in London
Geschlossene, Kleine Moderne Schmale Küche ohne Insel in U-Form mit flächenbündigen Schrankfronten, hellbraunen Holzschränken, Quarzwerkstein-Arbeitsplatte, Küchenrückwand in Grau, Rückwand aus Keramikfliesen, Küchengeräten aus Edelstahl und Keramikboden in London
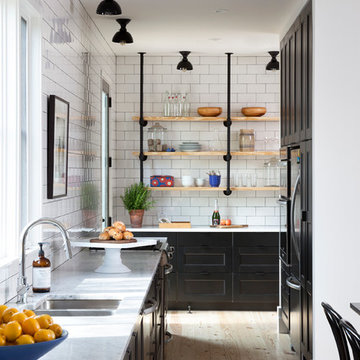
Photo by Ryann Ford
Nordische Küche ohne Insel mit Unterbauwaschbecken, Schrankfronten im Shaker-Stil, Marmor-Arbeitsplatte, Küchenrückwand in Weiß, Rückwand aus Metrofliesen, Küchengeräten aus Edelstahl und hellem Holzboden in Austin
Nordische Küche ohne Insel mit Unterbauwaschbecken, Schrankfronten im Shaker-Stil, Marmor-Arbeitsplatte, Küchenrückwand in Weiß, Rückwand aus Metrofliesen, Küchengeräten aus Edelstahl und hellem Holzboden in Austin
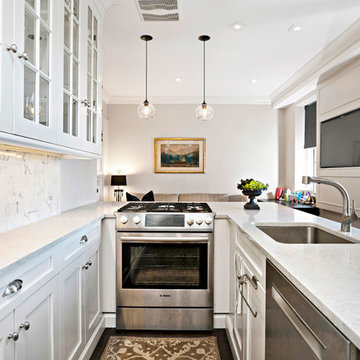
Pre war kitchen completely gutted. Small space efficiently designed to maximize kitchen counter and storage space while including sitting area and work space. Counter stools and wine fridge hidden at far end of island

Rustic yet refined, this modern country retreat blends old and new in masterful ways, creating a fresh yet timeless experience. The structured, austere exterior gives way to an inviting interior. The palette of subdued greens, sunny yellows, and watery blues draws inspiration from nature. Whether in the upholstery or on the walls, trailing blooms lend a note of softness throughout. The dark teal kitchen receives an injection of light from a thoughtfully-appointed skylight; a dining room with vaulted ceilings and bead board walls add a rustic feel. The wall treatment continues through the main floor to the living room, highlighted by a large and inviting limestone fireplace that gives the relaxed room a note of grandeur. Turquoise subway tiles elevate the laundry room from utilitarian to charming. Flanked by large windows, the home is abound with natural vistas. Antlers, antique framed mirrors and plaid trim accentuates the high ceilings. Hand scraped wood flooring from Schotten & Hansen line the wide corridors and provide the ideal space for lounging.
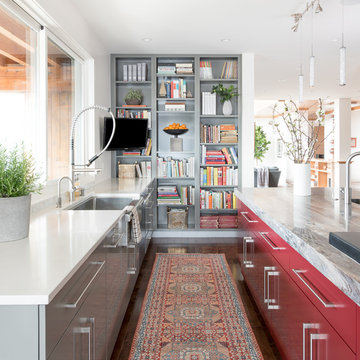
Moderne Schmale Küche mit Landhausspüle, flächenbündigen Schrankfronten, roten Schränken, dunklem Holzboden, Kücheninsel und braunem Boden in Denver
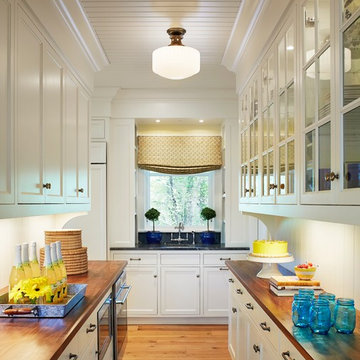
Martha O'Hara Interiors, Interior Design & Photo Styling | Kyle Hunt & Partners, Builder | Corey Gaffer Photography
Please Note: All “related,” “similar,” and “sponsored” products tagged or listed by Houzz are not actual products pictured. They have not been approved by Martha O’Hara Interiors nor any of the professionals credited. For information about our work, please contact design@oharainteriors.com.
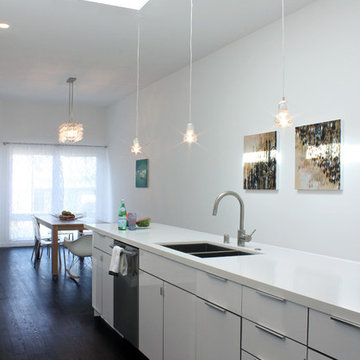
An extensive Remodel of of an existing 1,500 square foot Flat, resulting in an open expansive Kitchen, Dining and Entry. Three large skylights and expansive windows were introduced into the main open space, creating a significantly brightened interior. Clean, Modern Design is emphasized. The main space now spans the length of the building, over 60 feet. The New Open Kitchen, Dining and Entry was created from an existing dark and underutilized Hallway. The new space includes a reconfigured Living Room, Bedroom, Master Bedroom and Bath, 2 Bedrooms, and the open main Kitchen, Dining and Entry. The Bright, Clean, Modern Design also creates a galleried space for Modern Art and Furnishings.
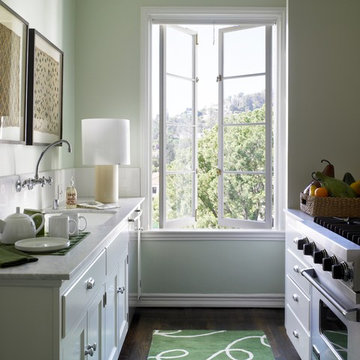
Zweizeilige, Kleine, Geschlossene Klassische Schmale Küche ohne Insel mit Unterbauwaschbecken, Küchenrückwand in Weiß, Küchengeräten aus Edelstahl, dunklem Holzboden, Schrankfronten im Shaker-Stil, weißen Schränken und Quarzwerkstein-Arbeitsplatte in Los Angeles
Schmalen Küchen Ideen und Design
11
