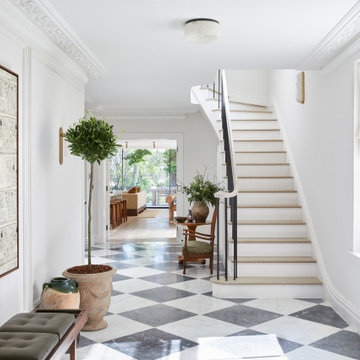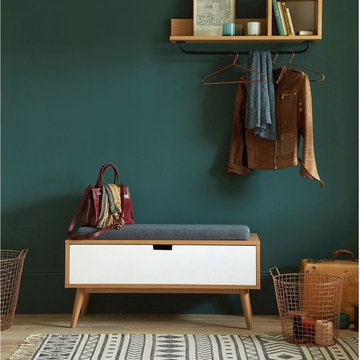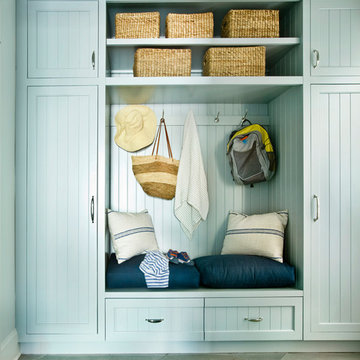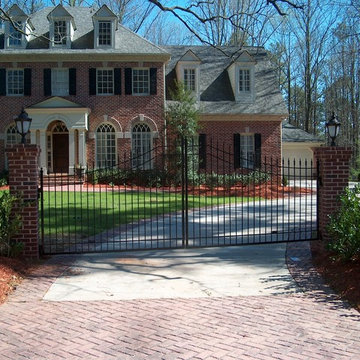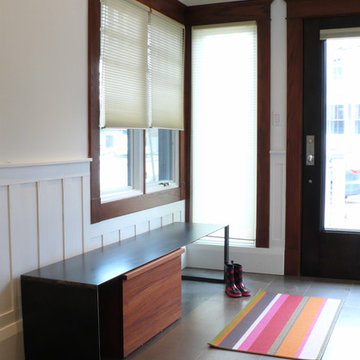Schwarz-Weißer, Türkiser Eingang Ideen und Design
Suche verfeinern:
Budget
Sortieren nach:Heute beliebt
1 – 20 von 3.584 Fotos
1 von 3

This side entry is most-used in this busy family home with 4 kids, lots of visitors and a big dog . Re-arranging the space to include an open center Mudroom area, with elbow room for all, was the key. Kids' PR on the left, walk-in pantry next to the Kitchen, and a double door coat closet add to the functional storage.
Space planning and cabinetry: Jennifer Howard, JWH
Cabinet Installation: JWH Construction Management
Photography: Tim Lenz.
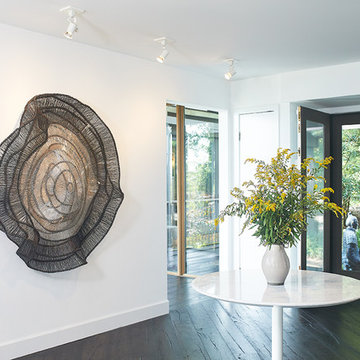
Uriges Foyer mit weißer Wandfarbe, dunklem Holzboden, Doppeltür, schwarzer Haustür und braunem Boden in Grand Rapids

Ewelina Kabala Photography
Kleines Klassisches Foyer mit weißer Wandfarbe, braunem Holzboden, Einzeltür und weißer Haustür in London
Kleines Klassisches Foyer mit weißer Wandfarbe, braunem Holzboden, Einzeltür und weißer Haustür in London
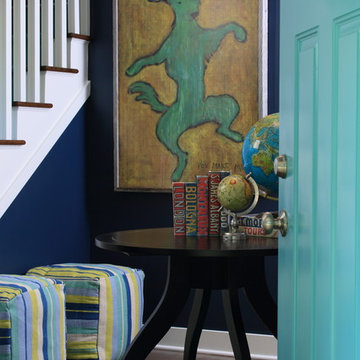
When our client asked us to modernize his childhood home, and make this old four square into a happy, open-concept summer getaway, we jumped at the chance! Here, the bold exterior door hints at the fun you'll see inside, and the dancing dog and travel themed entry table don't disappoint!

Stylish brewery owners with airline miles that match George Clooney’s decided to hire Regan Baker Design to transform their beloved Duboce Park second home into an organic modern oasis reflecting their modern aesthetic and sustainable, green conscience lifestyle. From hops to floors, we worked extensively with our design savvy clients to provide a new footprint for their kitchen, dining and living room area, redesigned three bathrooms, reconfigured and designed the master suite, and replaced an existing spiral staircase with a new modern, steel staircase. We collaborated with an architect to expedite the permit process, as well as hired a structural engineer to help with the new loads from removing the stairs and load bearing walls in the kitchen and Master bedroom. We also used LED light fixtures, FSC certified cabinetry and low VOC paint finishes.
Regan Baker Design was responsible for the overall schematics, design development, construction documentation, construction administration, as well as the selection and procurement of all fixtures, cabinets, equipment, furniture,and accessories.
Key Contributors: Green Home Construction; Photography: Sarah Hebenstreit / Modern Kids Co.
In this photo:
We added a pop of color on the built-in bookshelf, and used CB2 space saving wall-racks for bikes as decor.
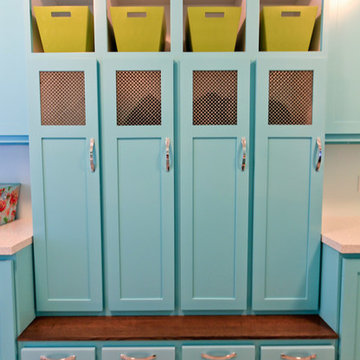
Mittelgroßer Eklektischer Eingang mit blauer Wandfarbe und Porzellan-Bodenfliesen in Salt Lake City

David Duncan Livingston
Großer Klassischer Eingang mit Vestibül, bunten Wänden und dunklem Holzboden in San Francisco
Großer Klassischer Eingang mit Vestibül, bunten Wänden und dunklem Holzboden in San Francisco

Mark Hazeldine
Country Eingang mit Einzeltür, blauer Haustür und grauer Wandfarbe in Oxfordshire
Country Eingang mit Einzeltür, blauer Haustür und grauer Wandfarbe in Oxfordshire
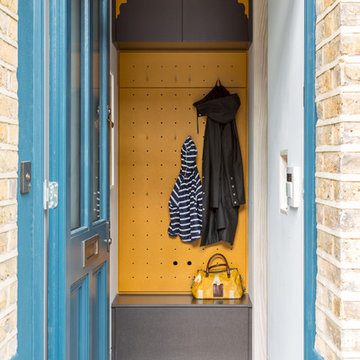
Adam Scott
Kleiner Moderner Eingang mit Stauraum, gelber Wandfarbe, Einzeltür und blauer Haustür in London
Kleiner Moderner Eingang mit Stauraum, gelber Wandfarbe, Einzeltür und blauer Haustür in London

Mud room with black cabinetry, timber feature hooks, terrazzo floor tile, black steel framed rear door.
Mittelgroßer Moderner Eingang mit Stauraum, weißer Wandfarbe, Terrazzo-Boden und schwarzer Haustür in Melbourne
Mittelgroßer Moderner Eingang mit Stauraum, weißer Wandfarbe, Terrazzo-Boden und schwarzer Haustür in Melbourne

Großer Moderner Eingang mit Betonboden, Einzeltür, Korridor, weißer Haustür, grauem Boden und weißer Wandfarbe in Geelong
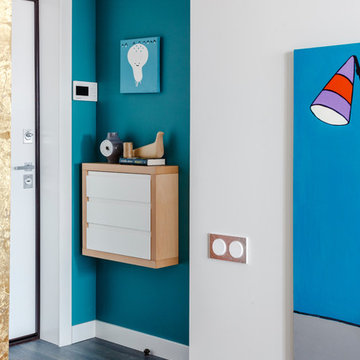
Планировочное решение: Миловзорова Наталья
Концепция: Миловзорова Наталья
Визуализация: Мовляйко Роман
Рабочая документация: Миловзорова Наталья, Царевская Ольга
Спецификация и смета: Царевская Ольга
Закупки: Миловзорова Наталья, Царевская Ольга
Авторский надзор: Миловзорова Наталья, Царевская Ольга
Фотограф: Лоскутов Михаил
Стиль: Соболева Дарья
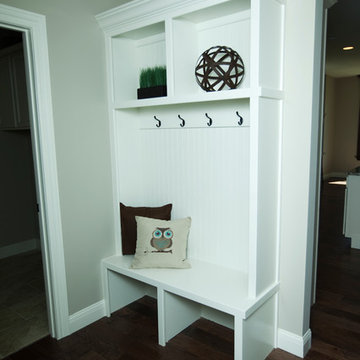
Angelique Hunter
Kleiner Klassischer Eingang mit Stauraum, beiger Wandfarbe und braunem Holzboden in Sonstige
Kleiner Klassischer Eingang mit Stauraum, beiger Wandfarbe und braunem Holzboden in Sonstige
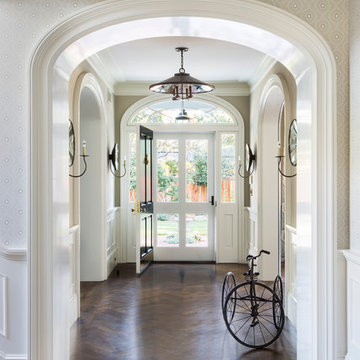
Mittelgroße Klassische Haustür mit beiger Wandfarbe, dunklem Holzboden, Einzeltür, weißer Haustür und braunem Boden in San Francisco
Schwarz-Weißer, Türkiser Eingang Ideen und Design
1

