Schwarze Baby- und Kinderzimmer mit braunem Boden Ideen und Design
Suche verfeinern:
Budget
Sortieren nach:Heute beliebt
1 – 20 von 299 Fotos
1 von 3

Modern attic teenager's room with a mezzanine adorned with a metal railing. Maximum utilization of small space to create a comprehensive living room with a relaxation area. An inversion of the common solution of placing the relaxation area on the mezzanine was applied. Thus, the room was given a consistently neat appearance, leaving the functional area on top. The built-in composition of cabinets and bookshelves does not additionally take up space. Contrast in the interior colours scheme was applied, focusing attention on visually enlarging the space while drawing attention to clever decorative solutions.The use of velux window allowed for natural daylight to illuminate the interior, supplemented by Astro and LED lighting, emphasizing the shape of the attic.
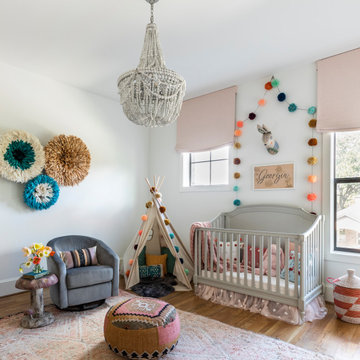
Klassisches Babyzimmer mit weißer Wandfarbe, braunem Holzboden und braunem Boden in Houston
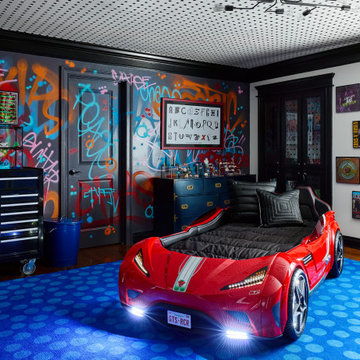
Stilmix Jungszimmer mit Schlafplatz, bunten Wänden, dunklem Holzboden, braunem Boden, Tapetendecke und Tapetenwänden in Chicago

Nursery → Teen hangout space → Young adult bedroom
You can utilize the benefits of built-in storage through every stage of life. Thoughtfully designing your space allows you to get the most out of your custom cabinetry and ensure that your kiddos will love their bedrooms for years to come ?
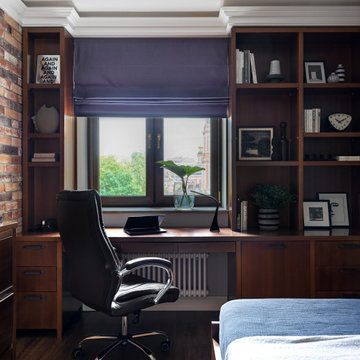
Дизайн-проект реализован Архитектором-Дизайнером Екатериной Ялалтыновой. Комплектация и декорирование - Бюро9. Строительная компания - ООО "Шафт"
Mittelgroßes Klassisches Kinderzimmer mit Arbeitsecke, grauer Wandfarbe, braunem Holzboden und braunem Boden in Moskau
Mittelgroßes Klassisches Kinderzimmer mit Arbeitsecke, grauer Wandfarbe, braunem Holzboden und braunem Boden in Moskau
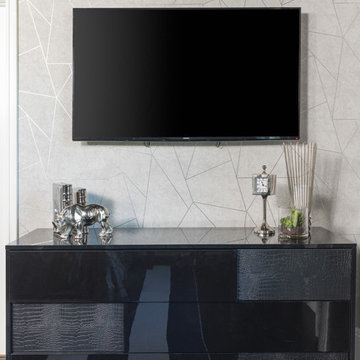
www.27diamonds.com
Mittelgroßes Modernes Kinderzimmer mit Schlafplatz, grauer Wandfarbe, dunklem Holzboden und braunem Boden in Orange County
Mittelgroßes Modernes Kinderzimmer mit Schlafplatz, grauer Wandfarbe, dunklem Holzboden und braunem Boden in Orange County
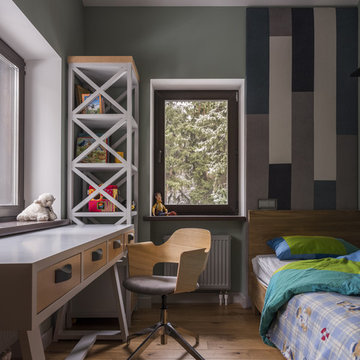
фотограф Дина Александрова
Mittelgroßes Modernes Jungszimmer mit Arbeitsecke, grauer Wandfarbe, braunem Holzboden und braunem Boden in Moskau
Mittelgroßes Modernes Jungszimmer mit Arbeitsecke, grauer Wandfarbe, braunem Holzboden und braunem Boden in Moskau

The family living in this shingled roofed home on the Peninsula loves color and pattern. At the heart of the two-story house, we created a library with high gloss lapis blue walls. The tête-à-tête provides an inviting place for the couple to read while their children play games at the antique card table. As a counterpoint, the open planned family, dining room, and kitchen have white walls. We selected a deep aubergine for the kitchen cabinetry. In the tranquil master suite, we layered celadon and sky blue while the daughters' room features pink, purple, and citrine.

An out of this world, space-themed boys room in suburban New Jersey. The color palette is navy, black, white, and grey, and with geometric motifs as a nod to science and exploration. The sputnik chandelier in satin nickel is the perfect compliment! This large bedroom offers several areas for our little client to play, including a Scandinavian style / Montessori house-shaped playhouse, a comfortable, upholstered daybed, and a cozy reading nook lined in constellations wallpaper. The navy rug is made of Flor carpet tiles and the round rug is New Zealand wool, both durable options. The navy dresser is custom.
Photo Credit: Erin Coren, Curated Nest Interiors
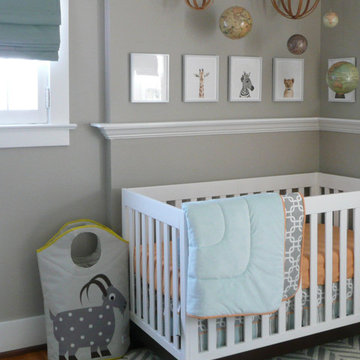
This modern eclectic baby boy's nursery has gray walls and white trim. Modern, transitional and traditional elements are used to create a fun, travel inspired, peaceful space for baby and parents. Baby furniture includes contemporary white crib and hamper. Accessorized by framed animal prints, mobile with spheres and globes. Hardwood flooring is covered with a gray and white chevron rug. Window has a blue fabric shade.
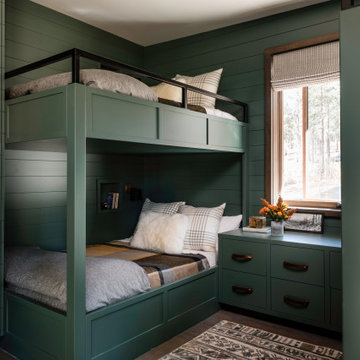
In the bunk room!
Neutrales Uriges Kinderzimmer mit Schlafplatz, grüner Wandfarbe, braunem Holzboden, braunem Boden und Holzdielenwänden in Sacramento
Neutrales Uriges Kinderzimmer mit Schlafplatz, grüner Wandfarbe, braunem Holzboden, braunem Boden und Holzdielenwänden in Sacramento
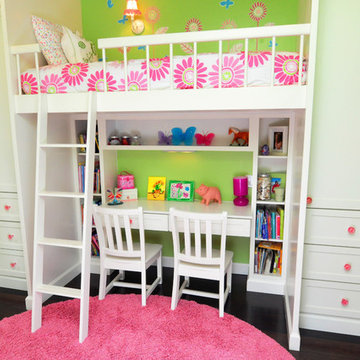
Mittelgroßes Klassisches Mädchenzimmer mit Arbeitsecke, grüner Wandfarbe, dunklem Holzboden und braunem Boden in Tampa
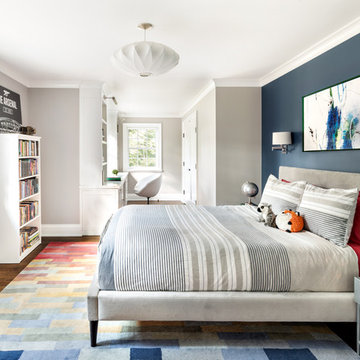
CHURCH LANE - Boy's Bedroom
Klassisches Kinderzimmer mit Schlafplatz, blauer Wandfarbe, dunklem Holzboden und braunem Boden in New York
Klassisches Kinderzimmer mit Schlafplatz, blauer Wandfarbe, dunklem Holzboden und braunem Boden in New York
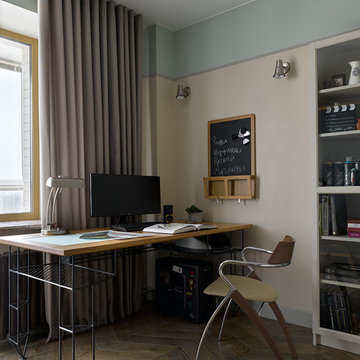
фотограф Сергей Ананьев
Mittelgroßes Modernes Kinderzimmer mit Arbeitsecke, grüner Wandfarbe, dunklem Holzboden und braunem Boden in Moskau
Mittelgroßes Modernes Kinderzimmer mit Arbeitsecke, grüner Wandfarbe, dunklem Holzboden und braunem Boden in Moskau
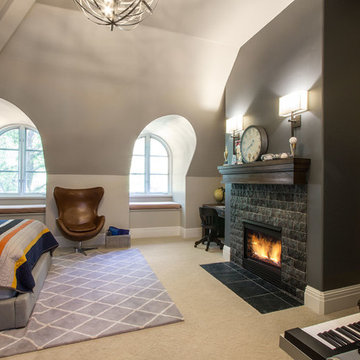
Großes Klassisches Kinderzimmer mit Schlafplatz, grauer Wandfarbe, Teppichboden und braunem Boden in Salt Lake City
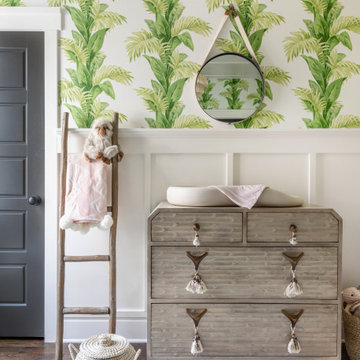
Klassisches Babyzimmer mit weißer Wandfarbe, braunem Holzboden und braunem Boden in Charlotte

Northern Michigan summers are best spent on the water. The family can now soak up the best time of the year in their wholly remodeled home on the shore of Lake Charlevoix.
This beachfront infinity retreat offers unobstructed waterfront views from the living room thanks to a luxurious nano door. The wall of glass panes opens end to end to expose the glistening lake and an entrance to the porch. There, you are greeted by a stunning infinity edge pool, an outdoor kitchen, and award-winning landscaping completed by Drost Landscape.
Inside, the home showcases Birchwood craftsmanship throughout. Our family of skilled carpenters built custom tongue and groove siding to adorn the walls. The one of a kind details don’t stop there. The basement displays a nine-foot fireplace designed and built specifically for the home to keep the family warm on chilly Northern Michigan evenings. They can curl up in front of the fire with a warm beverage from their wet bar. The bar features a jaw-dropping blue and tan marble countertop and backsplash. / Photo credit: Phoenix Photographic
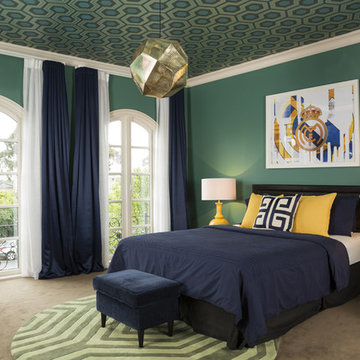
Stu Morley
Großes Modernes Kinderzimmer mit Schlafplatz, grüner Wandfarbe, Teppichboden und braunem Boden in Melbourne
Großes Modernes Kinderzimmer mit Schlafplatz, grüner Wandfarbe, Teppichboden und braunem Boden in Melbourne

Modern attic children's room with a mezzanine adorned with a metal railing. Maximum utilization of small space to create a comprehensive living room with a relaxation area. An inversion of the common solution of placing the relaxation area on the mezzanine was applied. Thus, the room was given a consistently neat appearance, leaving the functional area on top. The built-in composition of cabinets and bookshelves does not additionally take up space. Contrast in the interior colours scheme was applied, focusing attention on visually enlarging the space while drawing attention to clever decorative solutions.The use of velux window allowed for natural daylight to illuminate the interior, supplemented by Astro and LED lighting, emphasizing the shape of the attic.
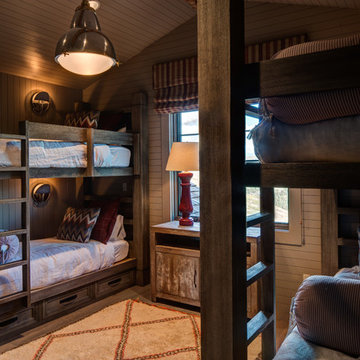
Neutrales Rustikales Kinderzimmer mit Schlafplatz, brauner Wandfarbe, braunem Holzboden und braunem Boden in Salt Lake City
Schwarze Baby- und Kinderzimmer mit braunem Boden Ideen und Design
1

