Schwarze Baby- und Kinderzimmer mit Teppichboden Ideen und Design
Suche verfeinern:
Budget
Sortieren nach:Heute beliebt
1 – 20 von 455 Fotos
1 von 3

4,945 square foot two-story home, 6 bedrooms, 5 and ½ bathroom plus a secondary family room/teen room. The challenge for the design team of this beautiful New England Traditional home in Brentwood was to find the optimal design for a property with unique topography, the natural contour of this property has 12 feet of elevation fall from the front to the back of the property. Inspired by our client’s goal to create direct connection between the interior living areas and the exterior living spaces/gardens, the solution came with a gradual stepping down of the home design across the largest expanse of the property. With smaller incremental steps from the front property line to the entry door, an additional step down from the entry foyer, additional steps down from a raised exterior loggia and dining area to a slightly elevated lawn and pool area. This subtle approach accomplished a wonderful and fairly undetectable transition which presented a view of the yard immediately upon entry to the home with an expansive experience as one progresses to the rear family great room and morning room…both overlooking and making direct connection to a lush and magnificent yard. In addition, the steps down within the home created higher ceilings and expansive glass onto the yard area beyond the back of the structure. As you will see in the photographs of this home, the family area has a wonderful quality that really sets this home apart…a space that is grand and open, yet warm and comforting. A nice mixture of traditional Cape Cod, with some contemporary accents and a bold use of color…make this new home a bright, fun and comforting environment we are all very proud of. The design team for this home was Architect: P2 Design and Jill Wolff Interiors. Jill Wolff specified the interior finishes as well as furnishings, artwork and accessories.
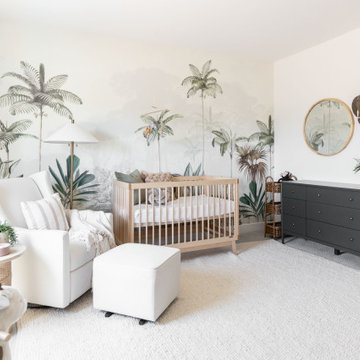
Monterosa Street Nursery
Neutrales Nordisches Babyzimmer mit weißer Wandfarbe, Teppichboden, beigem Boden und Tapetenwänden in Phoenix
Neutrales Nordisches Babyzimmer mit weißer Wandfarbe, Teppichboden, beigem Boden und Tapetenwänden in Phoenix
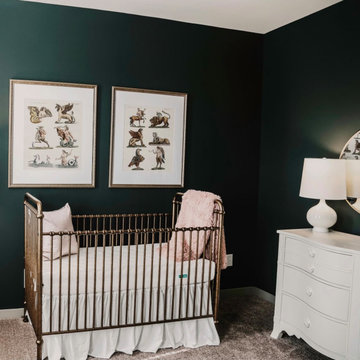
Whether your goal is to redefine an existing space, or create an entirely new footprint, Hallowed Home will guide you through the process - offering a full spectrum of design services.
Our mission is simple; craft a well appointed sanctuary. Bold, livable luxury.
About the Owner I Lauren Baldwin
Lauren’s desire to conceptualize extraordinary surroundings, along with her ability to foster lasting relationships, was the driving force behind Hallowed Home’s inception. Finding trends far too underwhelming, she prefers to craft distinctive spaces that remain relevant.
Specializing in dark and moody transitional interiors; Lauren’s keen eye for refined coziness, coupled with a deep admiration of fine art, enable her unique design approach.
With a personal affinity for classic American and stately English styles; her perspective exudes a rich, timeless warmth.
Despite her passion for patrons that aren’t ‘afraid of the dark’; she is no stranger to a myriad of artistic styles and techniques. She aims to discover what truly speaks to her clients - and execute.
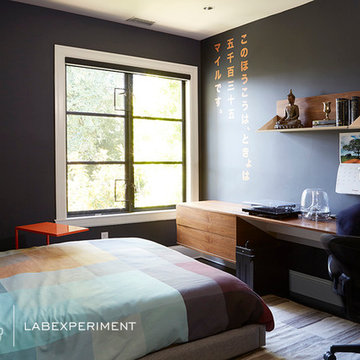
Dark gray walls accented with orange Japanese decals set the tone for this serene but cool space for a teenage boy. Floating storage and wall-mounted desk space help keep things neat and tidy, and a patterned rug and bedding add color and softness.
Photo Credit: Brian Pierce

Neutrales Modernes Kinderzimmer mit Schlafplatz, grauer Wandfarbe und Teppichboden in Atlanta

Neutrales Klassisches Kinderzimmer mit Schlafplatz, grauer Wandfarbe und Teppichboden in Sonstige
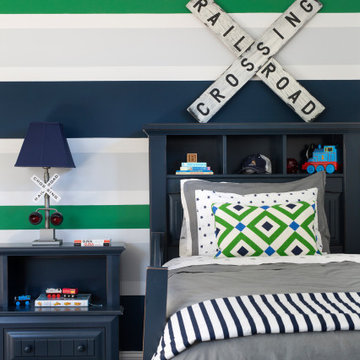
Green and navy railroad-inspired boy's room featuring twin bed with storage head board, nightstand, and table lamp
Photo by Stacy Zarin Goldberg Photography
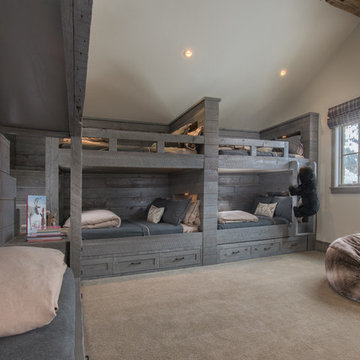
Sargent Schutt Photography
Rustikales Kinderzimmer mit Schlafplatz, weißer Wandfarbe, Teppichboden und beigem Boden in Sonstige
Rustikales Kinderzimmer mit Schlafplatz, weißer Wandfarbe, Teppichboden und beigem Boden in Sonstige
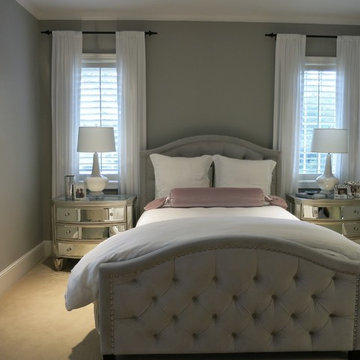
This teenager grew from a love of hot pink and lime green to a more sophisticated neutral palette of grays, whites, and ballet pink. To keep the theme breezy and lighthearted, we softened the draperies to sheers, added a playful cornice board, and mirrored nightstands.

Mittelgroßes Modernes Jungszimmer mit Schlafplatz, Teppichboden, grünem Boden und bunten Wänden in Atlanta
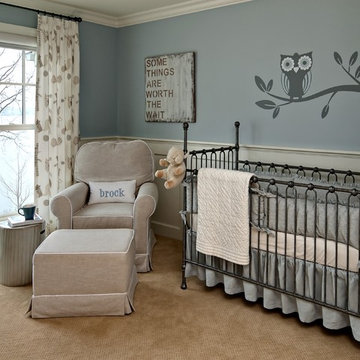
Photo Credit: Mark Ehlen
Neutrales Klassisches Babyzimmer mit blauer Wandfarbe und Teppichboden in Minneapolis
Neutrales Klassisches Babyzimmer mit blauer Wandfarbe und Teppichboden in Minneapolis
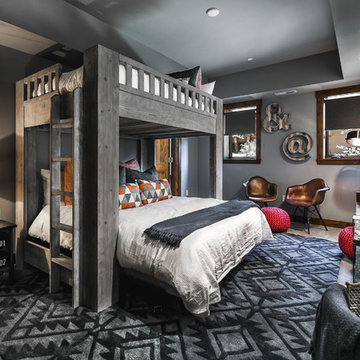
Casey Halliday Photography
Großes, Neutrales Uriges Jugendzimmer mit Schlafplatz, grauer Wandfarbe und Teppichboden in Sacramento
Großes, Neutrales Uriges Jugendzimmer mit Schlafplatz, grauer Wandfarbe und Teppichboden in Sacramento
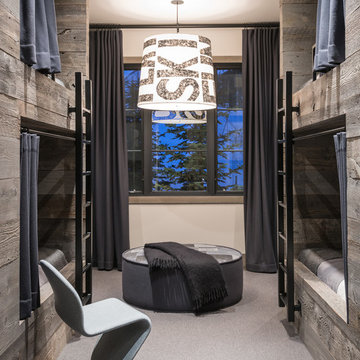
Hillside Snowcrest Residence by Locati Architects, Interior Design by John Vancheri, Photography by Audrey Hall
Neutrales Uriges Kinderzimmer mit Schlafplatz, beiger Wandfarbe und Teppichboden in Sonstige
Neutrales Uriges Kinderzimmer mit Schlafplatz, beiger Wandfarbe und Teppichboden in Sonstige
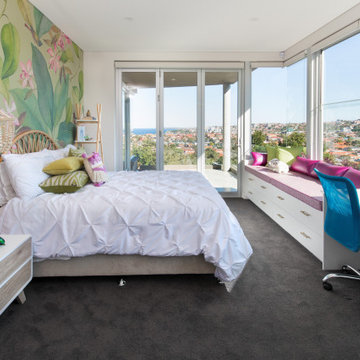
Modernes Kinderzimmer mit Schlafplatz, Teppichboden, grauem Boden und bunten Wänden in Sydney
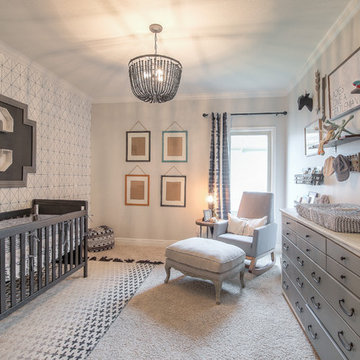
Neutrales Klassisches Babyzimmer mit grauer Wandfarbe, Teppichboden und grauem Boden in Kansas City
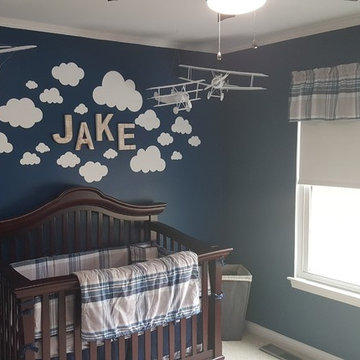
Mittelgroßes Klassisches Babyzimmer mit blauer Wandfarbe, Teppichboden und beigem Boden in Cincinnati

Rob Karosis Photography
Kleines, Neutrales Uriges Kinderzimmer mit weißer Wandfarbe, Teppichboden, beigem Boden und Schlafplatz in Boston
Kleines, Neutrales Uriges Kinderzimmer mit weißer Wandfarbe, Teppichboden, beigem Boden und Schlafplatz in Boston
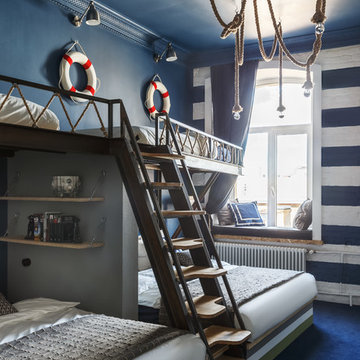
ToTaste Studio
Макс Жуков
Виктор Штефан
Фотограф: Сергей Красюк
Großes, Neutrales Maritimes Kinderzimmer mit blauer Wandfarbe, Teppichboden, blauem Boden und Schlafplatz in Sankt Petersburg
Großes, Neutrales Maritimes Kinderzimmer mit blauer Wandfarbe, Teppichboden, blauem Boden und Schlafplatz in Sankt Petersburg
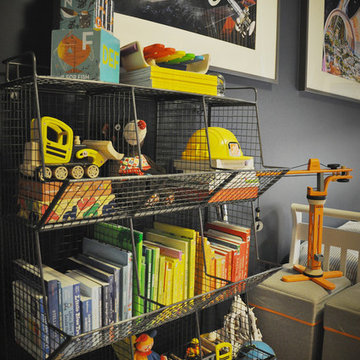
This navy kid's room is filled with bright moments of orange and yellow. Ralph Lauren's Northern Hemisphere is covering the ceiling, inspiring exploration in space and ocean. A Solar System mobile and light-up Moon provide great fun to this sophisticated yet playful space.
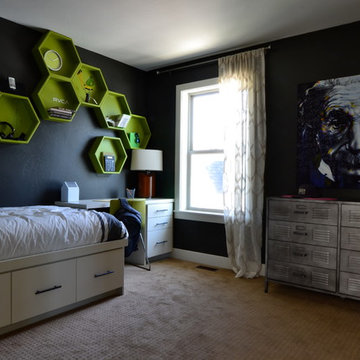
Katie Hogue Design
Mittelgroßes Klassisches Kinderzimmer mit Schlafplatz, schwarzer Wandfarbe und Teppichboden in Salt Lake City
Mittelgroßes Klassisches Kinderzimmer mit Schlafplatz, schwarzer Wandfarbe und Teppichboden in Salt Lake City
Schwarze Baby- und Kinderzimmer mit Teppichboden Ideen und Design
1

