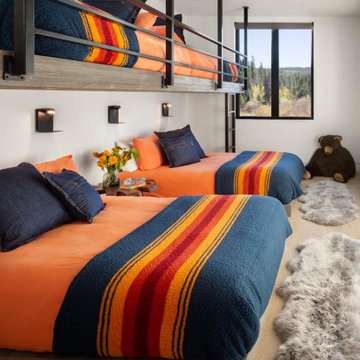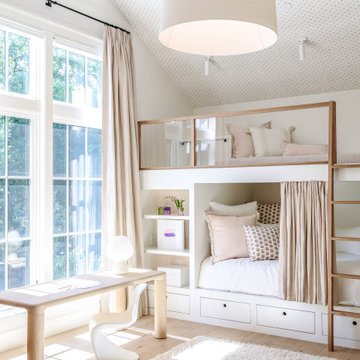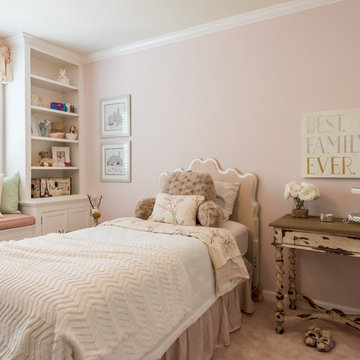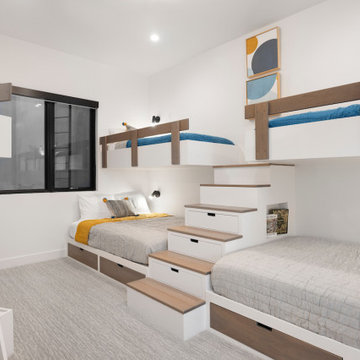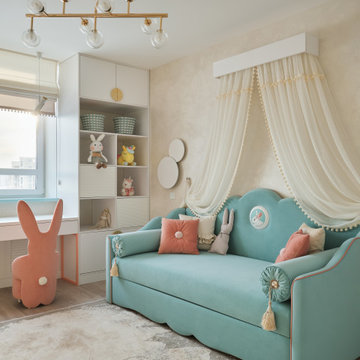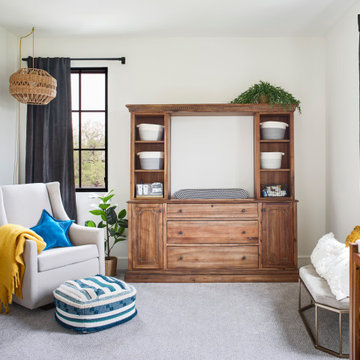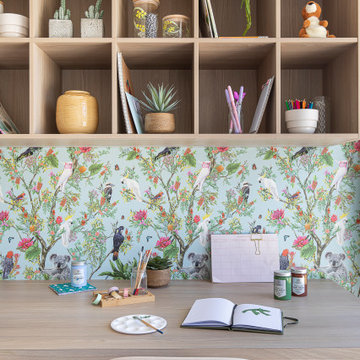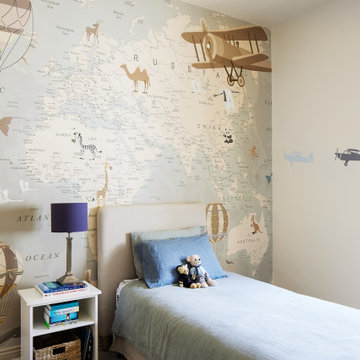Schwarze, Beige Baby- und Kinderzimmer Ideen und Design
Suche verfeinern:
Budget
Sortieren nach:Heute beliebt
1 – 20 von 24.628 Fotos
1 von 3

Photo Credit: Regan Wood Photography
Klassisches Kinderzimmer mit Schlafplatz, grauer Wandfarbe, Teppichboden und grauem Boden in New York
Klassisches Kinderzimmer mit Schlafplatz, grauer Wandfarbe, Teppichboden und grauem Boden in New York

Spacecrafting Photography
Neutrales Maritimes Kinderzimmer mit Schlafplatz, weißer Wandfarbe, braunem Holzboden und Tapetendecke in Minneapolis
Neutrales Maritimes Kinderzimmer mit Schlafplatz, weißer Wandfarbe, braunem Holzboden und Tapetendecke in Minneapolis

Kleines, Neutrales Modernes Jugendzimmer mit Schlafplatz und weißer Wandfarbe in London

Modern attic teenager's room with a mezzanine adorned with a metal railing. Maximum utilization of small space to create a comprehensive living room with a relaxation area. An inversion of the common solution of placing the relaxation area on the mezzanine was applied. Thus, the room was given a consistently neat appearance, leaving the functional area on top. The built-in composition of cabinets and bookshelves does not additionally take up space. Contrast in the interior colours scheme was applied, focusing attention on visually enlarging the space while drawing attention to clever decorative solutions.The use of velux window allowed for natural daylight to illuminate the interior, supplemented by Astro and LED lighting, emphasizing the shape of the attic.
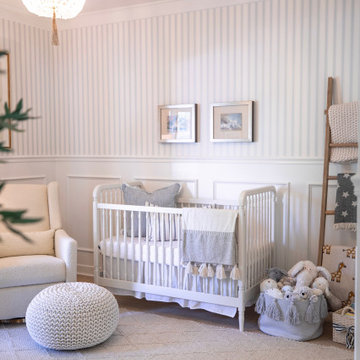
The crib area in Olivia Rink's Kentucky nursery.
Mittelgroßes Landhaus Babyzimmer mit bunten Wänden, hellem Holzboden, beigem Boden und Tapetenwänden in Louisville
Mittelgroßes Landhaus Babyzimmer mit bunten Wänden, hellem Holzboden, beigem Boden und Tapetenwänden in Louisville
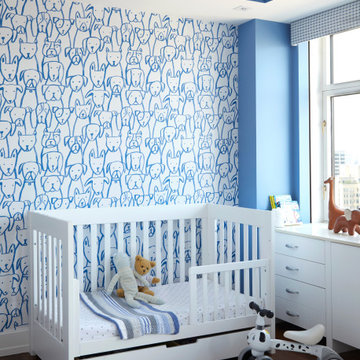
A whimsical nursery
Mittelgroßes, Neutrales Klassisches Babyzimmer mit blauer Wandfarbe in Sonstige
Mittelgroßes, Neutrales Klassisches Babyzimmer mit blauer Wandfarbe in Sonstige
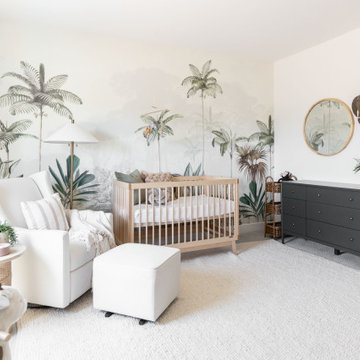
Monterosa Street Nursery
Neutrales Nordisches Babyzimmer mit weißer Wandfarbe, Teppichboden, beigem Boden und Tapetenwänden in Phoenix
Neutrales Nordisches Babyzimmer mit weißer Wandfarbe, Teppichboden, beigem Boden und Tapetenwänden in Phoenix
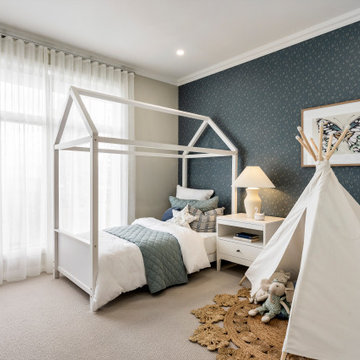
The embodiment of Country charm. A spectacular family home offering lavish high ceiling’s that exude welcome and warmth from the moment you enter.
Designed for families to live large featuring Children’s Activity and Home Theatre, you will spoil yourself in the heart of the home with open plan Living/Kitchen/Dining - perfect for entertaining with Walk In Pantry.
The luxurious Master Suite is the Master of all Masters, boasting an impressive Walk In Robe and Ensuite as well as a private Retreat. Cleverly separated from the remaining three Bedrooms, this creates a dedicated adults and children’s/guest wing.
Working from home has never been so easy with the spacious Home Office, situated to the front of the home so you can enjoy the view while working. Intuitively balanced and offering value for years to come, the Barrington offers comfort around every corner.
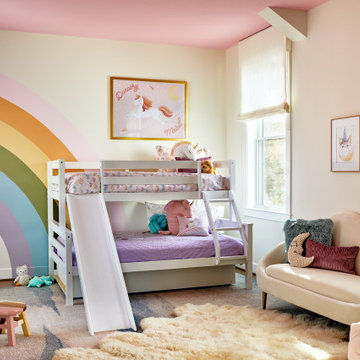
PHOTOGRAPHY: Stacy Zarin Goldsberg
Klassisches Mädchenzimmer mit rosa Wandfarbe in Washington, D.C.
Klassisches Mädchenzimmer mit rosa Wandfarbe in Washington, D.C.
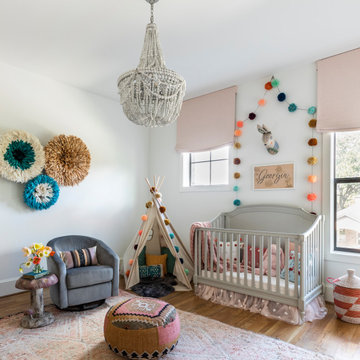
Klassisches Babyzimmer mit weißer Wandfarbe, braunem Holzboden und braunem Boden in Houston
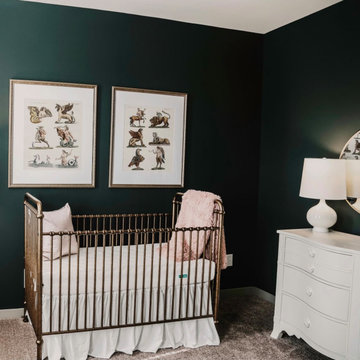
Whether your goal is to redefine an existing space, or create an entirely new footprint, Hallowed Home will guide you through the process - offering a full spectrum of design services.
Our mission is simple; craft a well appointed sanctuary. Bold, livable luxury.
About the Owner I Lauren Baldwin
Lauren’s desire to conceptualize extraordinary surroundings, along with her ability to foster lasting relationships, was the driving force behind Hallowed Home’s inception. Finding trends far too underwhelming, she prefers to craft distinctive spaces that remain relevant.
Specializing in dark and moody transitional interiors; Lauren’s keen eye for refined coziness, coupled with a deep admiration of fine art, enable her unique design approach.
With a personal affinity for classic American and stately English styles; her perspective exudes a rich, timeless warmth.
Despite her passion for patrons that aren’t ‘afraid of the dark’; she is no stranger to a myriad of artistic styles and techniques. She aims to discover what truly speaks to her clients - and execute.
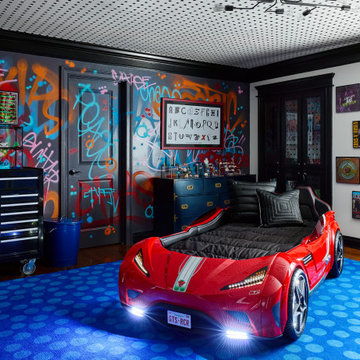
Stilmix Jungszimmer mit Schlafplatz, bunten Wänden, dunklem Holzboden, braunem Boden, Tapetendecke und Tapetenwänden in Chicago
Schwarze, Beige Baby- und Kinderzimmer Ideen und Design
1


