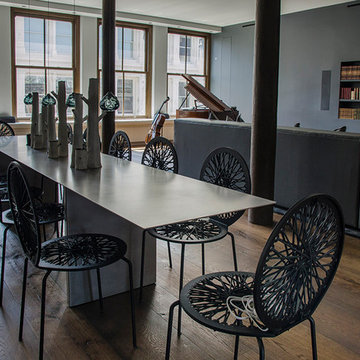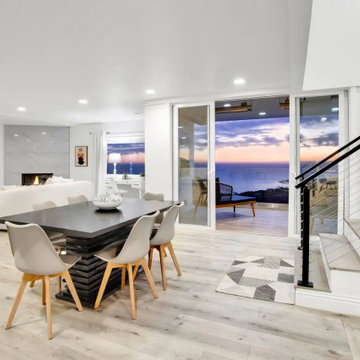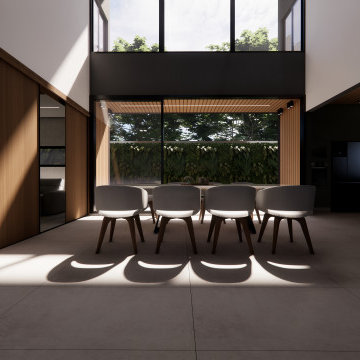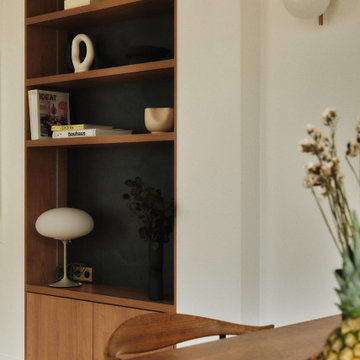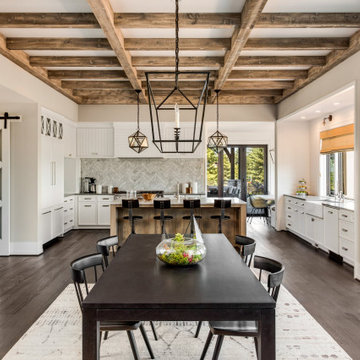Schwarze, Beige Esszimmer Ideen und Design
Suche verfeinern:
Budget
Sortieren nach:Heute beliebt
1 – 20 von 126.686 Fotos
1 von 3
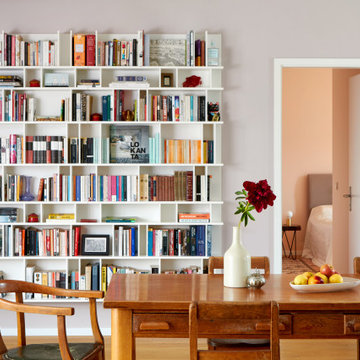
Modernes Esszimmer mit grauer Wandfarbe, braunem Holzboden und braunem Boden in Berlin

Geschlossenes, Mittelgroßes Klassisches Esszimmer ohne Kamin mit schwarzer Wandfarbe und dunklem Holzboden in Orange County

Tria Giovan
Esszimmer mit blauer Wandfarbe und dunklem Holzboden in New York
Esszimmer mit blauer Wandfarbe und dunklem Holzboden in New York

The stone wall in the background is the original Plattville limestone demising wall from 1885. The lights are votive candles mounted on custom bent aluminum angles fastened to the wall.
Dining Room Table Info: http://www.josephjeup.com/product/corsica-dining-table/

This beautifully-appointed Tudor home is laden with architectural detail. Beautifully-formed plaster moldings, an original stone fireplace, and 1930s-era woodwork were just a few of the features that drew this young family to purchase the home, however the formal interior felt dark and compartmentalized. The owners enlisted Amy Carman Design to lighten the spaces and bring a modern sensibility to their everyday living experience. Modern furnishings, artwork and a carefully hidden TV in the dinette picture wall bring a sense of fresh, on-trend style and comfort to the home. To provide contrast, the ACD team chose a juxtaposition of traditional and modern items, creating a layered space that knits the client's modern lifestyle together the historic architecture of the home.

Geschlossenes, Großes Modernes Esszimmer ohne Kamin mit weißer Wandfarbe, hellem Holzboden und beigem Boden in Dallas
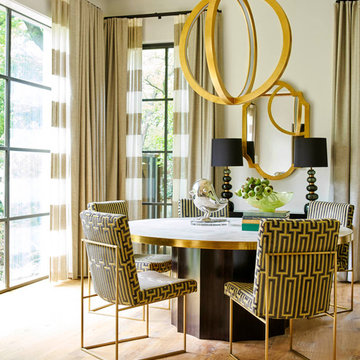
Tatum Brown Custom Homes {Architect: Stocker Hoesterey Montenegro} {Designer: Morgan Farrow Interiors} {Photography: Nathan Schroder}
Modernes Esszimmer mit beiger Wandfarbe und hellem Holzboden in Dallas
Modernes Esszimmer mit beiger Wandfarbe und hellem Holzboden in Dallas

Having been neglected for nearly 50 years, this home was rescued by new owners who sought to restore the home to its original grandeur. Prominently located on the rocky shoreline, its presence welcomes all who enter into Marblehead from the Boston area. The exterior respects tradition; the interior combines tradition with a sparse respect for proportion, scale and unadorned beauty of space and light.
This project was featured in Design New England Magazine. http://bit.ly/SVResurrection
Photo Credit: Eric Roth
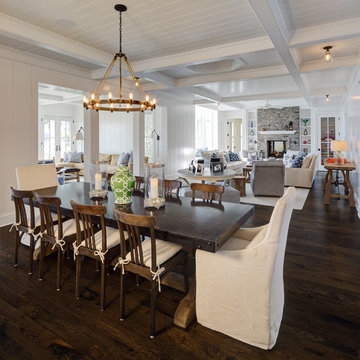
Tricia Shay Photography
Offenes Maritimes Esszimmer mit weißer Wandfarbe und dunklem Holzboden in Milwaukee
Offenes Maritimes Esszimmer mit weißer Wandfarbe und dunklem Holzboden in Milwaukee
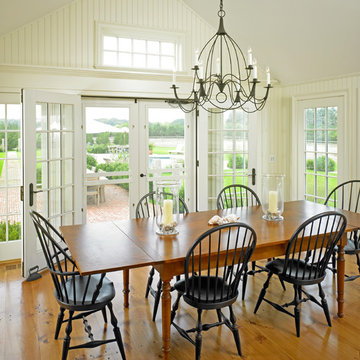
Offenes, Großes Country Esszimmer mit weißer Wandfarbe und braunem Holzboden in Boston
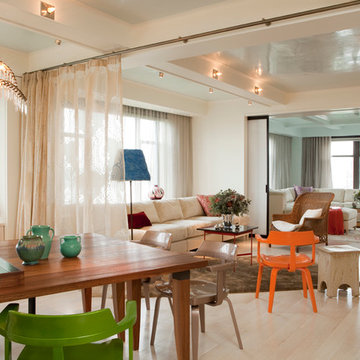
Benjamin Noriega Ortiz Interior Designer, Brian Boyle Architect, Rusk Renovations Inc. Contractor
Offenes Modernes Esszimmer in New York
Offenes Modernes Esszimmer in New York
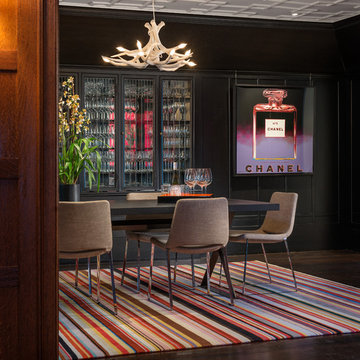
Aaron Leitz Photography
Modernes Esszimmer mit schwarzer Wandfarbe und dunklem Holzboden in San Francisco
Modernes Esszimmer mit schwarzer Wandfarbe und dunklem Holzboden in San Francisco
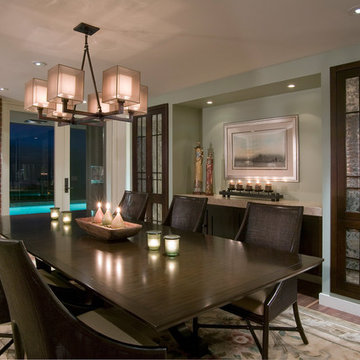
The dining room features custom-built cabinets with antique mirrors and a floating, built-in credenza. The brick from the original structure was maintained throughout the residence.
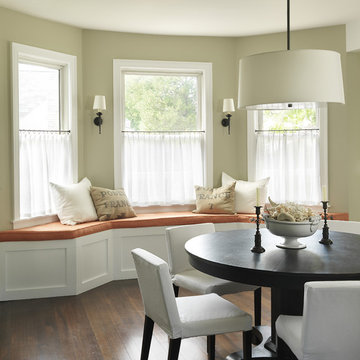
photo taken by Nat Rea photography
Klassisches Esszimmer mit beiger Wandfarbe und dunklem Holzboden in Providence
Klassisches Esszimmer mit beiger Wandfarbe und dunklem Holzboden in Providence
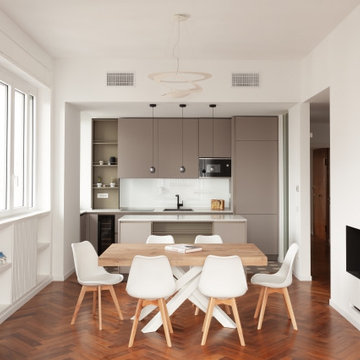
progettisti: arch. Montani e arch. Pisano
foto credits: arch. Margherita Pisano
Modernes Esszimmer in Mailand
Modernes Esszimmer in Mailand
Schwarze, Beige Esszimmer Ideen und Design
1
