Schwarze Esszimmer mit Kassettendecke Ideen und Design
Suche verfeinern:
Budget
Sortieren nach:Heute beliebt
21 – 40 von 74 Fotos
1 von 3
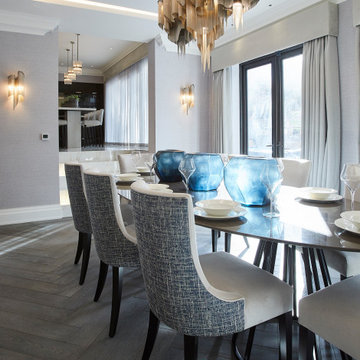
A full renovation of a dated but expansive family home, including bespoke staircase repositioning, entertainment living and bar, updated pool and spa facilities and surroundings and a repositioning and execution of a new sunken dining room to accommodate a formal sitting room.
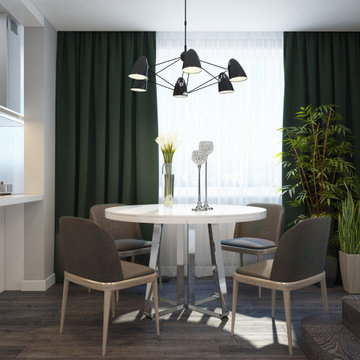
The design project of the studio is in white. The white version of the interior decoration allows to visually expanding the space. The dark wooden floor counterbalances the light space and favorably shades.
The layout of the room is conventionally divided into functional zones. The kitchen area is presented in a combination of white and black. It looks stylish and aesthetically pleasing. Monophonic facades, made to match the walls. The color of the kitchen working wall is a deep dark color, which looks especially impressive with backlighting. The bar counter makes a conditional division between the kitchen and the living room. The main focus of the center of the composition is a round table with metal legs. Fits organically into a restrained but elegant interior. Further, in the recreation area there is an indispensable attribute - a sofa. The green sofa complements the cool white tone and adds serenity to the setting. The fragile glass coffee table enhances the lightness atmosphere.
The installation of an electric fireplace is an interesting design solution. It will create an atmosphere of comfort and warm atmosphere. A niche with shelves made of drywall, serves as a decor and has a functional character. An accent wall with a photo dilutes the monochrome finish. Plants and textiles make the room cozy.
A textured white brick wall highlights the entrance hall. The necessary furniture consists of a hanger, shelves and mirrors. Lighting of the space is represented by built-in lamps, there is also lighting of functional areas.
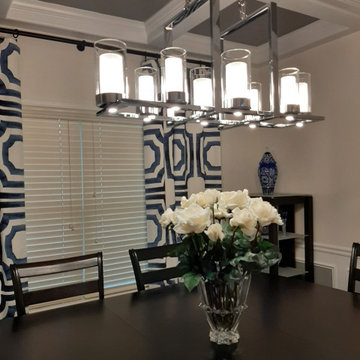
The client wanted to change the color scheme and punch up the style with accessories such as curtains, rugs, and flowers. The couple had the entire downstairs painted and installed new light fixtures throughout.
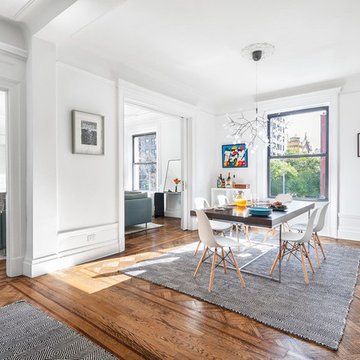
Klassisches Esszimmer mit weißer Wandfarbe, braunem Holzboden, braunem Boden und Kassettendecke in New York
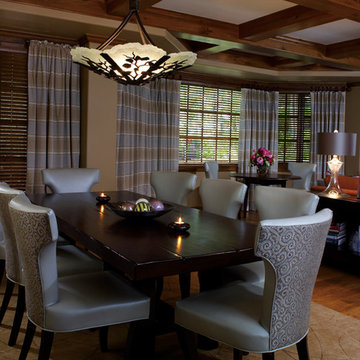
Mittelgroßes Modernes Esszimmer mit brauner Wandfarbe, braunem Holzboden, buntem Boden und Kassettendecke in Denver
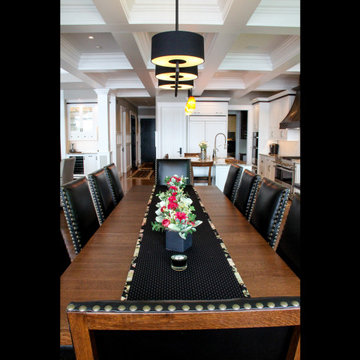
Offenes Klassisches Esszimmer ohne Kamin mit braunem Holzboden, braunem Boden und Kassettendecke in Sonstige
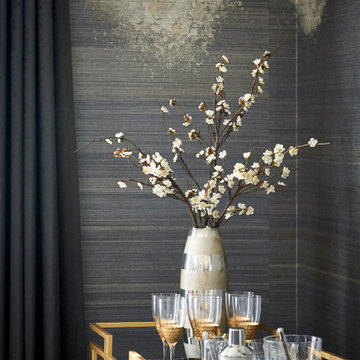
Geschlossenes, Großes Klassisches Esszimmer mit grauer Wandfarbe, dunklem Holzboden, braunem Boden, Kassettendecke und Tapetenwänden in Toronto
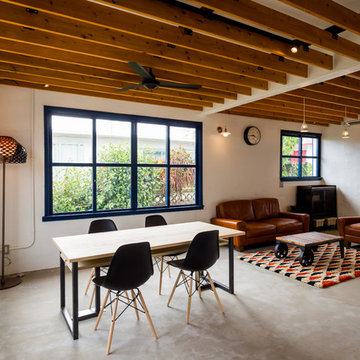
沖縄にある60年代のアメリカ人向け住宅をリフォーム
Offenes Mediterranes Esszimmer ohne Kamin mit weißer Wandfarbe, Betonboden, grauem Boden und Kassettendecke in Sonstige
Offenes Mediterranes Esszimmer ohne Kamin mit weißer Wandfarbe, Betonboden, grauem Boden und Kassettendecke in Sonstige
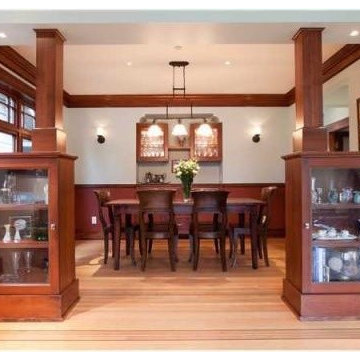
The dining area is separated by square columns which contain lower display cabinets. The wainscoting on the lower part of the walls is beautifully restored stained wood that is original to the home. The upper section of the walls were left white to reflect the light streaming in from the large windows.
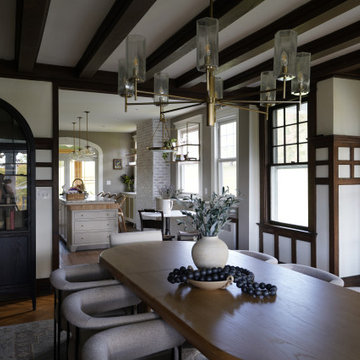
Große Klassische Wohnküche mit braunem Holzboden, braunem Boden, Kassettendecke und vertäfelten Wänden in New York
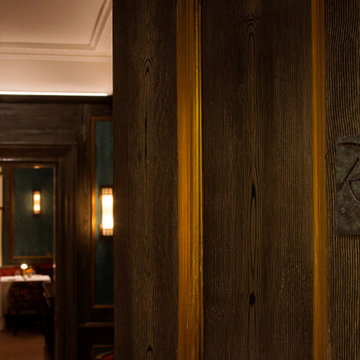
Offenes, Großes Klassisches Esszimmer mit grüner Wandfarbe, Teppichboden, Kamin, Kaminumrandung aus Stein, orangem Boden, Kassettendecke und Wandpaneelen in London
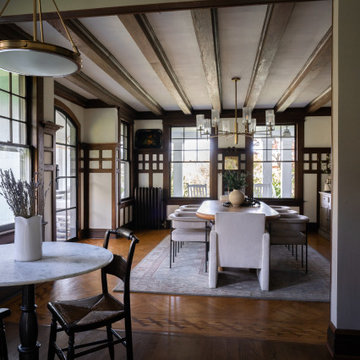
Große Klassische Wohnküche mit braunem Holzboden, braunem Boden, Kassettendecke und vertäfelten Wänden in New York
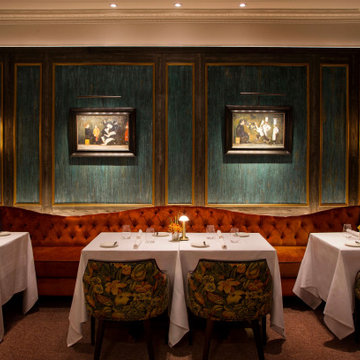
Offenes, Großes Klassisches Esszimmer mit grüner Wandfarbe, Teppichboden, Kamin, Kaminumrandung aus Stein, orangem Boden, Kassettendecke und Wandpaneelen in London
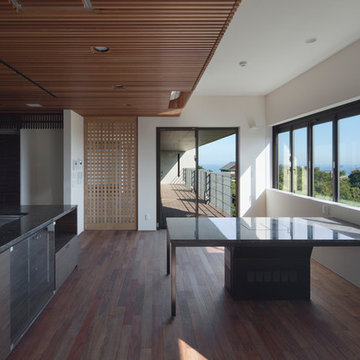
Große Country Wohnküche ohne Kamin mit brauner Wandfarbe, dunklem Holzboden, braunem Boden, Kassettendecke und Holzwänden in Fukuoka
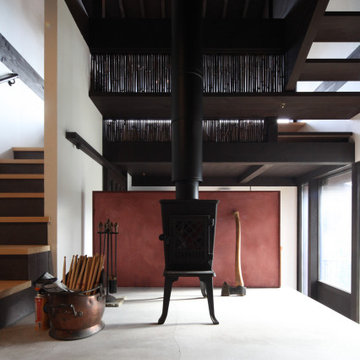
暖炉前は家族全員 がよく座っています 暖炉のためのステージなんですがね
Offenes, Mittelgroßes Asiatisches Esszimmer mit weißer Wandfarbe, hellem Holzboden, Kaminofen, verputzter Kaminumrandung und Kassettendecke in Tokio Peripherie
Offenes, Mittelgroßes Asiatisches Esszimmer mit weißer Wandfarbe, hellem Holzboden, Kaminofen, verputzter Kaminumrandung und Kassettendecke in Tokio Peripherie
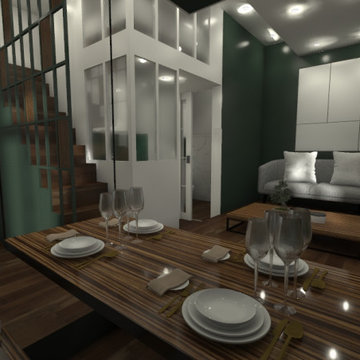
Großes Modernes Esszimmer mit grüner Wandfarbe, braunem Holzboden und Kassettendecke in Lille
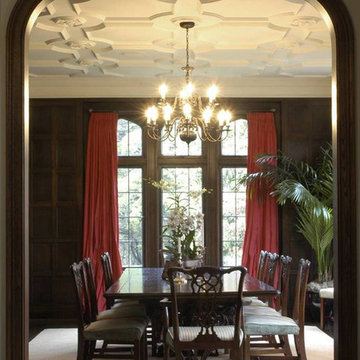
Historic mansion, originally designed by George Applegarth, the architect of The Palace Legion of Honor, in San Francisco’s prestigious Presidio neighborhood. The home was extensively remodeled to provide modern amenities while being brought to a full historic articulation and detail befitting the original English architecture. New custom cast hardware, gothic tracery ceiling treatments and custom decorative mouldings enhance in the interiors. In keeping with the original street façade, the rear elevation was redesigned amid new formal gardens.
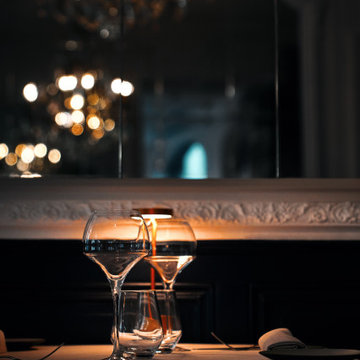
Rénovation d'une salle de restaurant datant du XIXe siècle.
Détail d'une table, éclairage intimiste et tamisé.
Offenes, Mittelgroßes Klassisches Esszimmer ohne Kamin mit weißer Wandfarbe, braunem Holzboden, braunem Boden, Kassettendecke und Tapetenwänden in Grenoble
Offenes, Mittelgroßes Klassisches Esszimmer ohne Kamin mit weißer Wandfarbe, braunem Holzboden, braunem Boden, Kassettendecke und Tapetenwänden in Grenoble
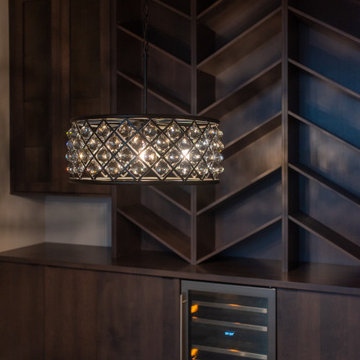
built in wine cabinet with wine fridge
Geschlossenes Uriges Esszimmer mit Kassettendecke in Sonstige
Geschlossenes Uriges Esszimmer mit Kassettendecke in Sonstige
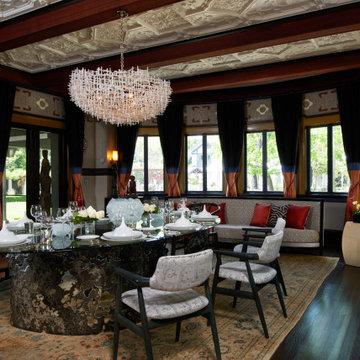
The Dining Room at the 2015 PSHA was a very large space which a classic setup couldn’t possibly fill. Two steel pedestals hand-sculpted by an artist were shipped in from a gallery in NYC. An oversized 10ft by 5ft oval glass top was set on top. A grouping of intentionally mismatched armchairs flanked the table. A half-moon custom sofa near the curved window wall provides a secondary sitting to enjoy an afternoon tea and sweets.
Schwarze Esszimmer mit Kassettendecke Ideen und Design
2