Schwarze Esszimmer mit Kassettendecke Ideen und Design
Suche verfeinern:
Budget
Sortieren nach:Heute beliebt
41 – 60 von 74 Fotos
1 von 3
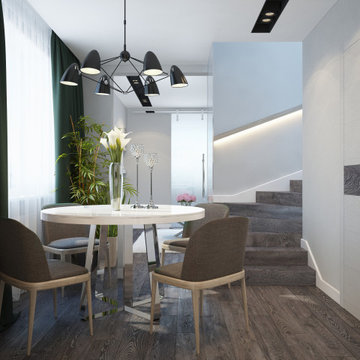
The design project of the studio is in white. The white version of the interior decoration allows to visually expanding the space. The dark wooden floor counterbalances the light space and favorably shades.
The layout of the room is conventionally divided into functional zones. The kitchen area is presented in a combination of white and black. It looks stylish and aesthetically pleasing. Monophonic facades, made to match the walls. The color of the kitchen working wall is a deep dark color, which looks especially impressive with backlighting. The bar counter makes a conditional division between the kitchen and the living room. The main focus of the center of the composition is a round table with metal legs. Fits organically into a restrained but elegant interior. Further, in the recreation area there is an indispensable attribute - a sofa. The green sofa complements the cool white tone and adds serenity to the setting. The fragile glass coffee table enhances the lightness atmosphere.
The installation of an electric fireplace is an interesting design solution. It will create an atmosphere of comfort and warm atmosphere. A niche with shelves made of drywall, serves as a decor and has a functional character. An accent wall with a photo dilutes the monochrome finish. Plants and textiles make the room cozy.
A textured white brick wall highlights the entrance hall. The necessary furniture consists of a hanger, shelves and mirrors. Lighting of the space is represented by built-in lamps, there is also lighting of functional areas.
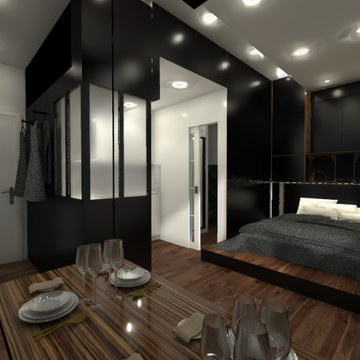
Großes Modernes Esszimmer mit schwarzer Wandfarbe, braunem Holzboden, Kassettendecke und Tapetenwänden in Lille
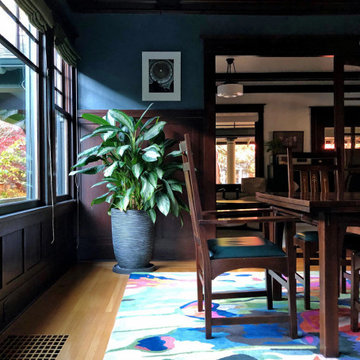
Geschlossenes, Großes Uriges Esszimmer ohne Kamin mit blauer Wandfarbe, hellem Holzboden, braunem Boden, Kassettendecke und Wandpaneelen in Portland
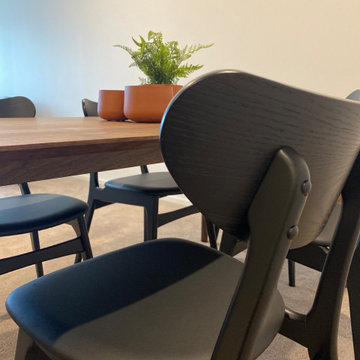
Classic custom made dining table from Christopher Blank accompanied by matt black chairs from Arranmore
Mittelgroßes Modernes Esszimmer ohne Kamin mit weißer Wandfarbe, Teppichboden, beigem Boden und Kassettendecke in Melbourne
Mittelgroßes Modernes Esszimmer ohne Kamin mit weißer Wandfarbe, Teppichboden, beigem Boden und Kassettendecke in Melbourne
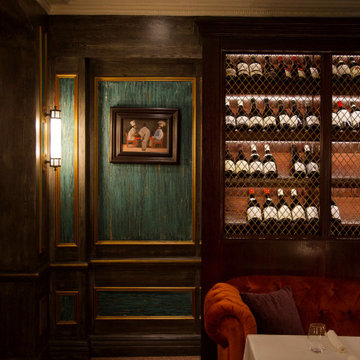
Offenes, Großes Klassisches Esszimmer mit grüner Wandfarbe, Teppichboden, Kamin, Kaminumrandung aus Stein, orangem Boden, Kassettendecke und Wandpaneelen in London
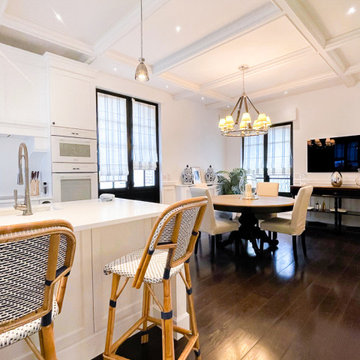
Offenes, Großes Klassisches Esszimmer ohne Kamin mit weißer Wandfarbe, dunklem Holzboden, braunem Boden und Kassettendecke in Le Havre
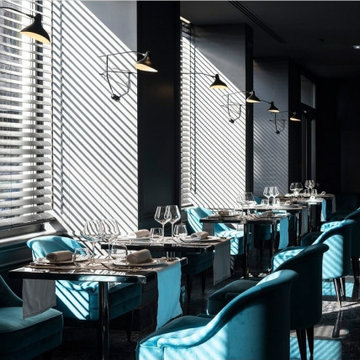
Ristorante con ampie vetrate e veneziane a schermare, pavimento in marmo nero con venature bianche, pareti con boiserie, arredo in stile classico/moderno con poltroncine e tavolini quadrati in metallo e vetro retro-colorato.
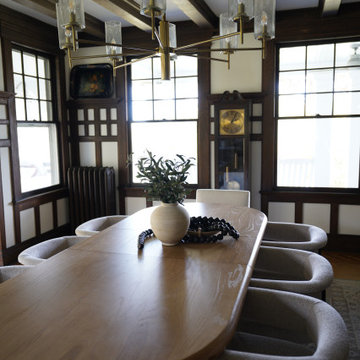
Große Klassische Wohnküche mit braunem Holzboden, braunem Boden, Kassettendecke und vertäfelten Wänden in New York
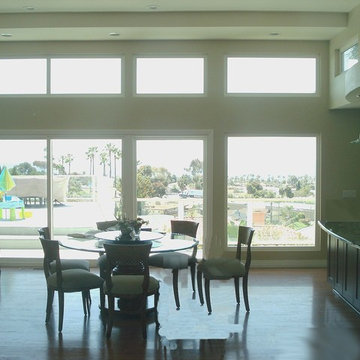
Ocean view custom home
Major remodel with new lifted high vault ceiling and ribbnon windows above clearstory http://ZenArchitect.com
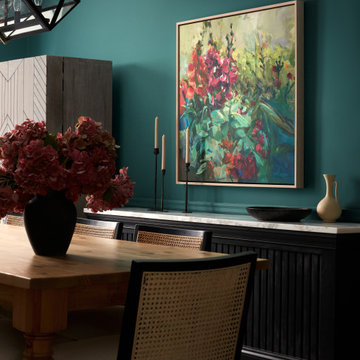
Mittelgroße Moderne Wohnküche mit blauer Wandfarbe, braunem Holzboden, Eckkamin, Kaminumrandung aus Backstein, grauem Boden, Kassettendecke und vertäfelten Wänden in Philadelphia
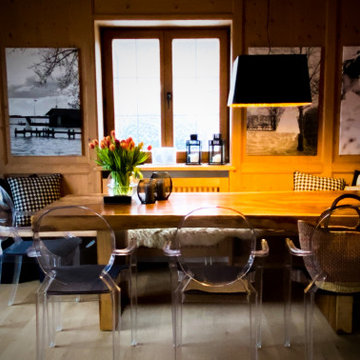
Im Essbereich wurde die alte Wandvertäfelung erhalten und mit schwarz-weiß Bildern aufgepeppt. Der massive Tisch mit den luftigen Stühlen wurde um eine lange Bank vom Schreiner ergänzt.
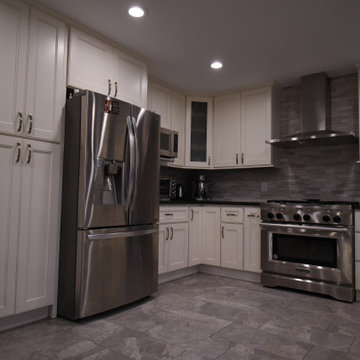
Immerse yourself in a realm of timeless elegance with this breathtaking kitchen remodel. Behold the meticulous craftsmanship of custom kitchen cabinets and countertops, meticulously designed to elevate functionality and style. Witness the graceful dance of unique pendant lighting, casting a captivating glow upon the kitchen island, while under cabinet lighting sets a warm and inviting ambiance. The opulence of large format kitchen tiles adds a touch of refined luxury, while a truly unique backsplash artfully weaves together the threads of sophistication, culminating in a kitchen that exudes unrivaled beauty and timeless allure.
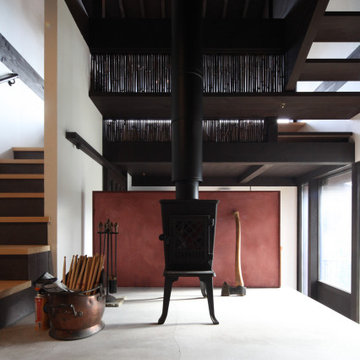
暖炉前は家族全員 がよく座っています 暖炉のためのステージなんですがね
Offenes, Mittelgroßes Asiatisches Esszimmer mit weißer Wandfarbe, hellem Holzboden, Kaminofen, verputzter Kaminumrandung und Kassettendecke in Tokio Peripherie
Offenes, Mittelgroßes Asiatisches Esszimmer mit weißer Wandfarbe, hellem Holzboden, Kaminofen, verputzter Kaminumrandung und Kassettendecke in Tokio Peripherie
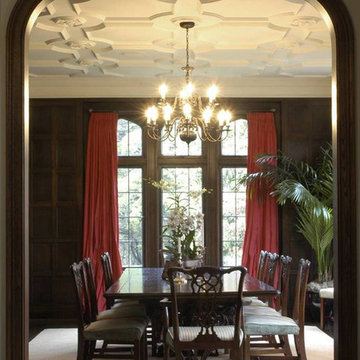
Historic mansion, originally designed by George Applegarth, the architect of The Palace Legion of Honor, in San Francisco’s prestigious Presidio neighborhood. The home was extensively remodeled to provide modern amenities while being brought to a full historic articulation and detail befitting the original English architecture. New custom cast hardware, gothic tracery ceiling treatments and custom decorative mouldings enhance in the interiors. In keeping with the original street façade, the rear elevation was redesigned amid new formal gardens.
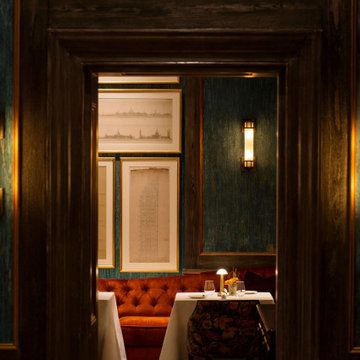
Offenes, Großes Klassisches Esszimmer mit grüner Wandfarbe, Teppichboden, Kamin, Kaminumrandung aus Stein, orangem Boden, Kassettendecke und Wandpaneelen in London
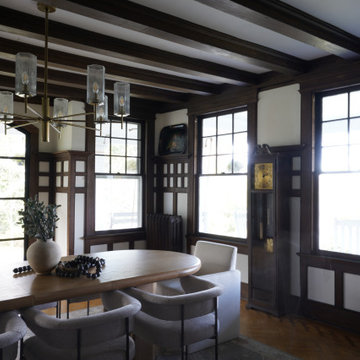
Große Klassische Wohnküche mit braunem Holzboden, braunem Boden, Kassettendecke und vertäfelten Wänden in New York
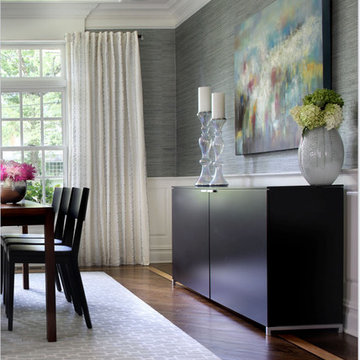
Transitional dining room. Grasscloth wallpaper. Glass loop chandelier. Geometric area rug. Custom window treatments, custom upholstered host chairs Jodie O Designs, photo by Peter Rymwid
Jodie O Designs, photo by Peter Rymwid
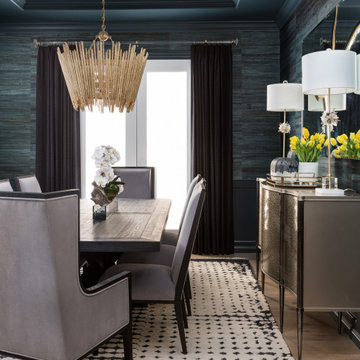
Geschlossenes, Mittelgroßes Klassisches Esszimmer mit grüner Wandfarbe, hellem Holzboden, braunem Boden, Kassettendecke und Tapetenwänden in Houston
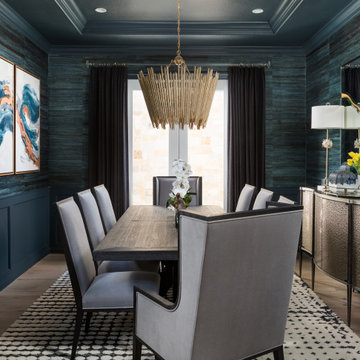
Geschlossenes, Mittelgroßes Klassisches Esszimmer mit grüner Wandfarbe, hellem Holzboden, braunem Boden, Kassettendecke und Tapetenwänden in Houston
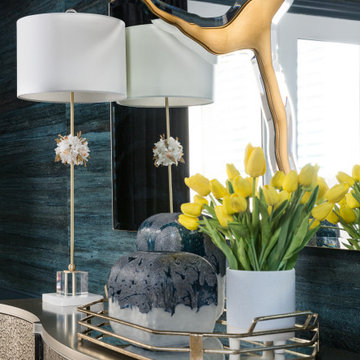
Geschlossenes, Mittelgroßes Klassisches Esszimmer mit grüner Wandfarbe, hellem Holzboden, braunem Boden, Kassettendecke und Tapetenwänden in Houston
Schwarze Esszimmer mit Kassettendecke Ideen und Design
3