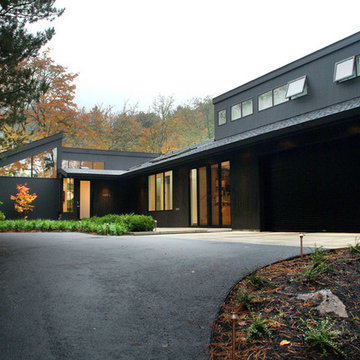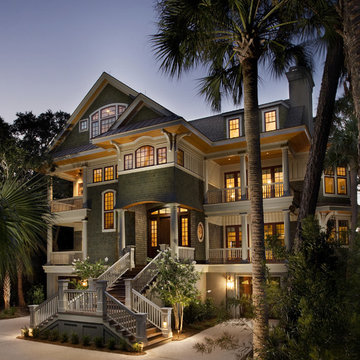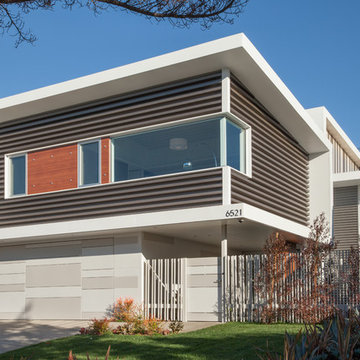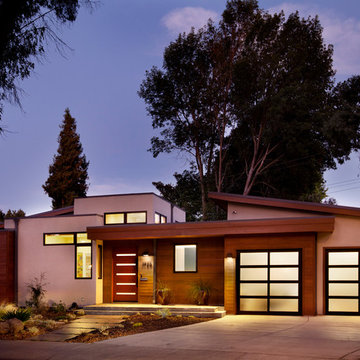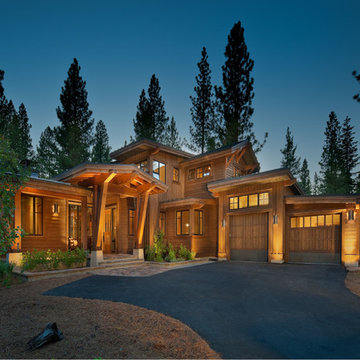Schwarze Häuser Ideen und Design
Suche verfeinern:
Budget
Sortieren nach:Heute beliebt
1 – 20 von 90 Fotos
1 von 3

The Cleveland Park neighborhood of Washington, D.C boasts some of the most beautiful and well maintained bungalows of the late 19th century. Residential streets are distinguished by the most significant craftsman icon, the front porch.
Porter Street Bungalow was different. The stucco walls on the right and left side elevations were the first indication of an original bungalow form. Yet the swooping roof, so characteristic of the period, was terminated at the front by a first floor enclosure that had almost no penetrations and presented an unwelcoming face. Original timber beams buried within the enclosed mass provided the
only fenestration where they nudged through. The house,
known affectionately as ‘the bunker’, was in serious need of
a significant renovation and restoration.
A young couple purchased the house over 10 years ago as
a first home. As their family grew and professional lives
matured the inadequacies of the small rooms and out of date systems had to be addressed. The program called to significantly enlarge the house with a major new rear addition. The completed house had to fulfill all of the requirements of a modern house: a reconfigured larger living room, new shared kitchen and breakfast room and large family room on the first floor and three modified bedrooms and master suite on the second floor.
Front photo by Hoachlander Davis Photography.
All other photos by Prakash Patel.

Kleines, Einstöckiges Modernes Einfamilienhaus mit weißer Fassadenfarbe, Mix-Fassade, Satteldach und Blechdach in Austin
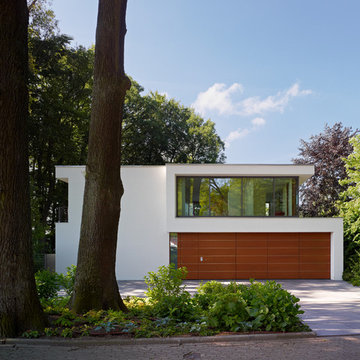
Großes, Zweistöckiges Modernes Haus mit weißer Fassadenfarbe und Flachdach in Stuttgart
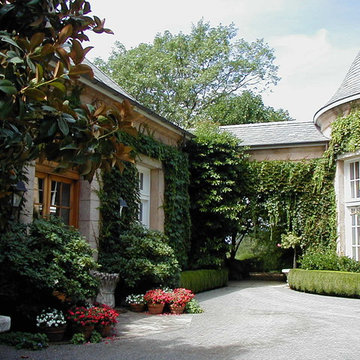
Sasha Butler
Großes, Zweistöckiges Klassisches Einfamilienhaus mit Steinfassade, beiger Fassadenfarbe, Mansardendach und Schindeldach in San Francisco
Großes, Zweistöckiges Klassisches Einfamilienhaus mit Steinfassade, beiger Fassadenfarbe, Mansardendach und Schindeldach in San Francisco

Großes, Dreistöckiges Uriges Haus mit Mix-Fassade, bunter Fassadenfarbe, Satteldach, Schindeldach und grauem Dach in Denver
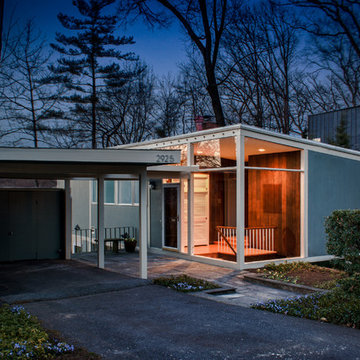
© CityAperture - Jose Valcarcel
Einstöckiges Mid-Century Haus mit grauer Fassadenfarbe und Pultdach in Washington, D.C.
Einstöckiges Mid-Century Haus mit grauer Fassadenfarbe und Pultdach in Washington, D.C.
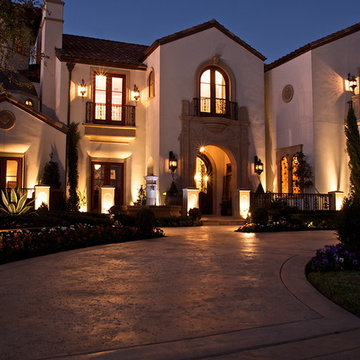
Spanish Colonial Exterior
Zweistöckiges Mediterranes Haus mit Putzfassade, beiger Fassadenfarbe und Satteldach in Dallas
Zweistöckiges Mediterranes Haus mit Putzfassade, beiger Fassadenfarbe und Satteldach in Dallas
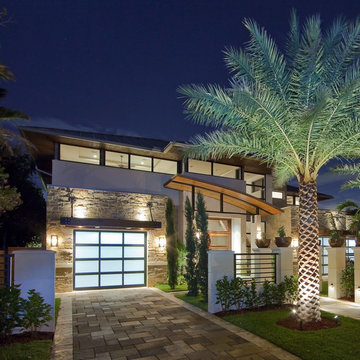
located on the fort lauderdale florida intracoastal waterway , 5,500 sq ft . soft contemporary , metal roof, commercial windows, stucco,stone , black windows, modern, glass garage doors,arched entry
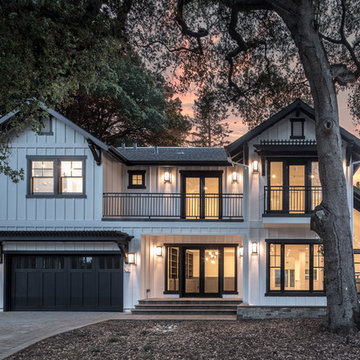
Zweistöckiges Landhaus Haus mit weißer Fassadenfarbe, Satteldach und Schindeldach in San Francisco
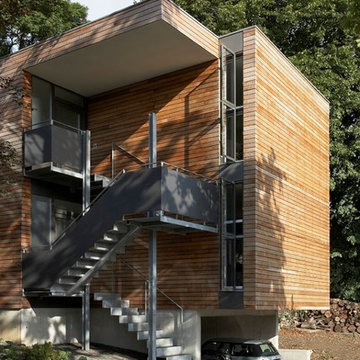
Mittelgroße, Zweistöckige Moderne Holzfassade Haus mit Flachdach und brauner Fassadenfarbe in Dortmund

Trent Bell Photography
Geräumiges, Dreistöckiges Modernes Einfamilienhaus mit beiger Fassadenfarbe und Flachdach in Las Vegas
Geräumiges, Dreistöckiges Modernes Einfamilienhaus mit beiger Fassadenfarbe und Flachdach in Las Vegas
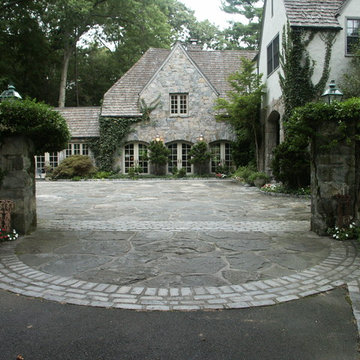
Conte & Conte, LLC landscape architects and designers work with clients located in Connecticut & New York (Greenwich, Belle Haven, Stamford, Darien, New Canaan, Fairfield, Southport, Rowayton, Manhattan, Larchmont, Bedford Hills, Armonk, Massachusetts)
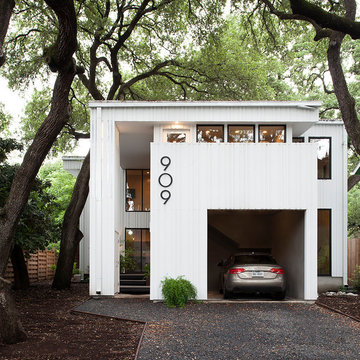
Photo: Ryann Ford Photography
Zweistöckiges Mid-Century Einfamilienhaus mit weißer Fassadenfarbe in Austin
Zweistöckiges Mid-Century Einfamilienhaus mit weißer Fassadenfarbe in Austin
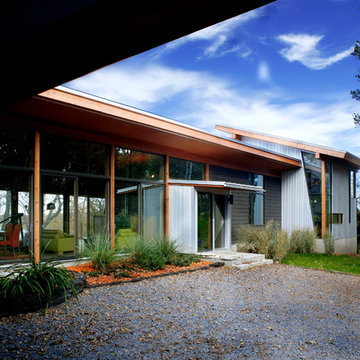
This 2,300-square-foot contemporary ranch is perched on a lake bluff preparing for take-off. The house is composed of three wing-like metal roofs, stucco walls, concrete floors, a two-story library, a screen porch and lots and lots of glass. The primary airfoil reflects the slope of the bluff and the single story extends the ground plane created by the pine-bow canopy. Translucency and spatial extension were the cornerstones of the design of this very open plan.
george heinrich
Schwarze Häuser Ideen und Design
1

