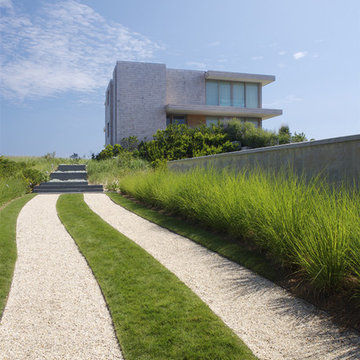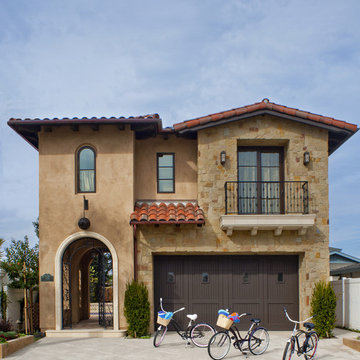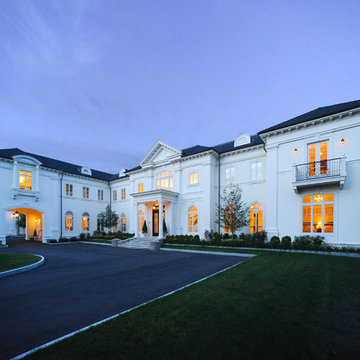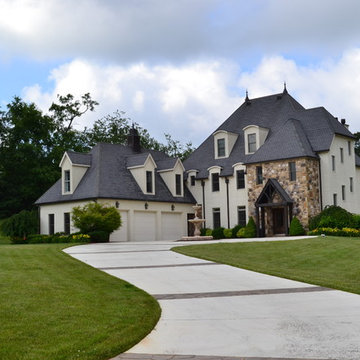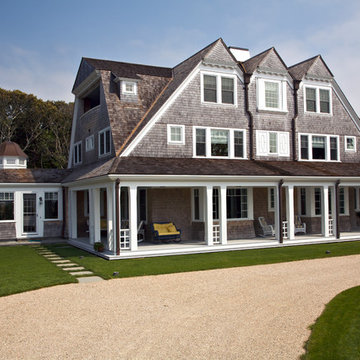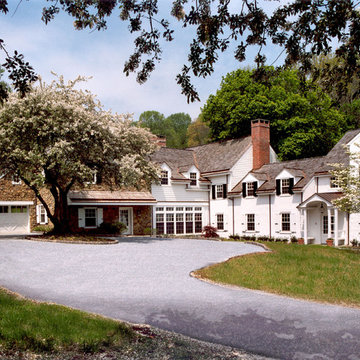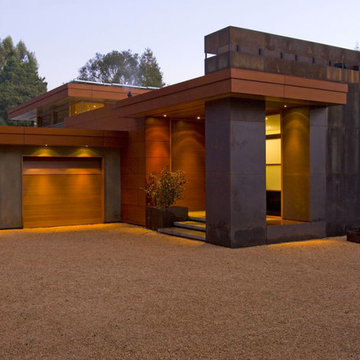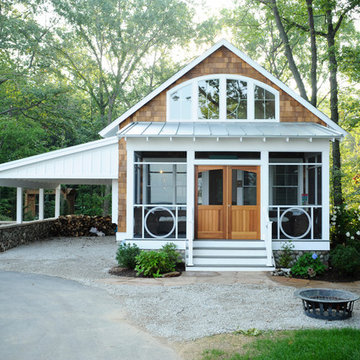Häuser Ideen und Design
Suche verfeinern:
Budget
Sortieren nach:Heute beliebt
1 – 20 von 1.453 Fotos
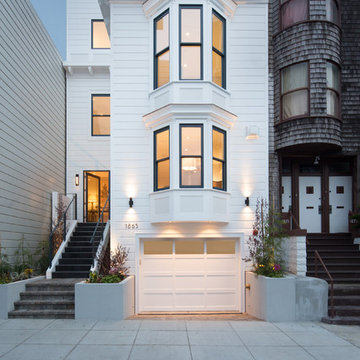
Lucas Fladzinski Photography
Mittelgroße, Zweistöckige Klassische Holzfassade Haus mit weißer Fassadenfarbe und Flachdach in San Francisco
Mittelgroße, Zweistöckige Klassische Holzfassade Haus mit weißer Fassadenfarbe und Flachdach in San Francisco
Finden Sie den richtigen Experten für Ihr Projekt
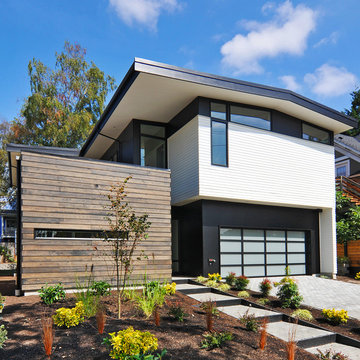
Beautiful modern home. Professionally landscaped.
Großes, Zweistöckiges Retro Einfamilienhaus mit bunter Fassadenfarbe in Seattle
Großes, Zweistöckiges Retro Einfamilienhaus mit bunter Fassadenfarbe in Seattle

The family purchased the 1950s ranch on Mullet Lake because their daughter dreamed of being married on its shores. The home would be used for the wedding venue and then as a wedding gift to the young couple. We were originally hired in August 2014 to help with a simple renovation of the home that was to be completed well in advance of the August 2015 wedding date. However, thorough investigation revealed significant issues with the original foundation, floor framing and other critical elements of the home’s structure that made that impossible. Based on this information, the family decided to tear down and build again. So now we were tasked with designing a new home that would embody their daughter’s vision of a storybook home – a vision inspired by another one of our projects that she had toured. To capture this aesthetic, traditional cottage materials such as stone and cedar shakes are accentuated by more materials such as reclaimed barn wood siding and corrugated CORTEN steel accent roofs. Inside, interior finishes include hand-hewn timber accents that frame openings and highlight features like the entrance reading nook. Natural materials shine against white walls and simply furnished rooms. While the house has nods to vintage style throughout, the open-plan kitchen and living area allows for both contemporary living and entertaining. We were able to capture their daughter’s vision and the home was completed on time for her big day.
- Jacqueline Southby Photography
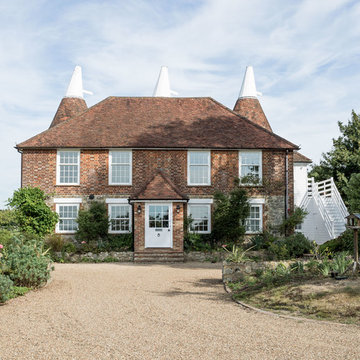
Zweistöckiges Country Haus mit Backsteinfassade, brauner Fassadenfarbe und Walmdach in Kent
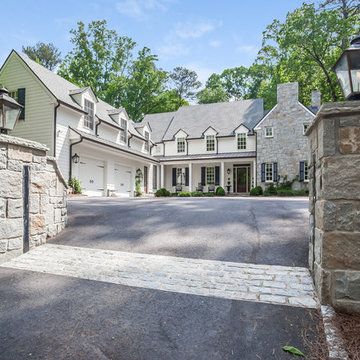
Große, Zweistöckige Klassische Holzfassade Haus mit weißer Fassadenfarbe und Satteldach in Atlanta

Ryann Ford
Zweistöckiges Country Haus mit Mix-Fassade und Blechdach in Austin
Zweistöckiges Country Haus mit Mix-Fassade und Blechdach in Austin
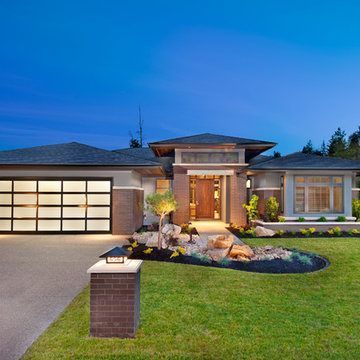
http://www.lipsettphotographygroup.com/
This beautiful 2-level home is located in Birdie Lake Place - Predator Ridge’s newest neighborhood. This Executive style home offers luxurious finishes throughout including hardwood floors, quartz counters, Jenn-Air kitchen appliances, outdoor kitchen, gym, wine room, theater room and generous outdoor living space. This south-facing luxury home sits overlooking the tranquil Birdie Lake and the critically acclaimed Ridge Course. The kitchen truly is the heart of this home; with open concept living; the dining room, living room and kitchen are all connected. And everyone knows the kitchen is where the party is. The furniture and accessories really complete this home; Adding pops of colour to a natural space makes it feel more alive. What’s our favorite item in the house? Hands down, it’s the Red farm house bar stools.
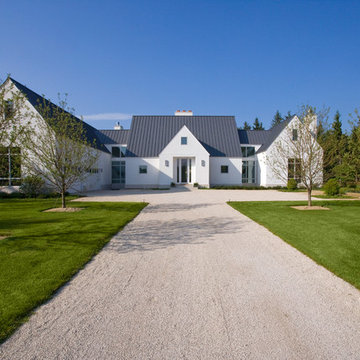
http://www.pickellbuilders.com. Photography by Linda Oyama Bryan.
Front Elevation of Contemporary European Farmhouse in White Stucco with Grey Standing Seam Metal Roof. Crushed gravel driveway.
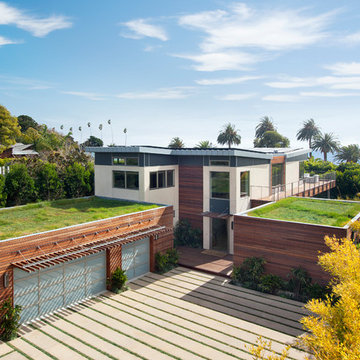
Photo: Jim Bartsch Photography
Zweistöckige, Mittelgroße Moderne Dachbegrünung mit Mix-Fassade, weißer Fassadenfarbe und Pultdach in Santa Barbara
Zweistöckige, Mittelgroße Moderne Dachbegrünung mit Mix-Fassade, weißer Fassadenfarbe und Pultdach in Santa Barbara
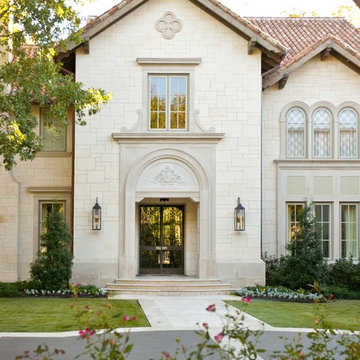
© 2012 LARRY E. BOERDER ARCHITECTS
Zweistöckiges Klassisches Haus in Dallas
Zweistöckiges Klassisches Haus in Dallas
Häuser Ideen und Design
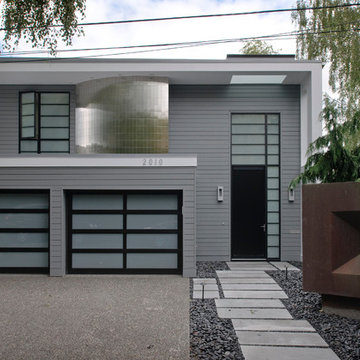
Aaron Leitz Fine Photography
Zweistöckige Moderne Holzfassade Haus mit grauer Fassadenfarbe in Seattle
Zweistöckige Moderne Holzfassade Haus mit grauer Fassadenfarbe in Seattle
1

