Schwarze Häuser mit Backsteinfassade Ideen und Design
Suche verfeinern:
Budget
Sortieren nach:Heute beliebt
1 – 20 von 3.310 Fotos
1 von 3
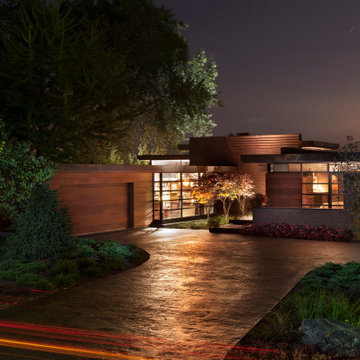
A tea pot, being a vessel, is defined by the space it contains, it is not the tea pot that is important, but the space.
Crispin Sartwell
Located on a lake outside of Milwaukee, the Vessel House is the culmination of an intense 5 year collaboration with our client and multiple local craftsmen focused on the creation of a modern analogue to the Usonian Home.
As with most residential work, this home is a direct reflection of it’s owner, a highly educated art collector with a passion for music, fine furniture, and architecture. His interest in authenticity drove the material selections such as masonry, copper, and white oak, as well as the need for traditional methods of construction.
The initial diagram of the house involved a collection of embedded walls that emerge from the site and create spaces between them, which are covered with a series of floating rooves. The windows provide natural light on three sides of the house as a band of clerestories, transforming to a floor to ceiling ribbon of glass on the lakeside.
The Vessel House functions as a gallery for the owner’s art, motorcycles, Tiffany lamps, and vintage musical instruments – offering spaces to exhibit, store, and listen. These gallery nodes overlap with the typical house program of kitchen, dining, living, and bedroom, creating dynamic zones of transition and rooms that serve dual purposes allowing guests to relax in a museum setting.
Through it’s materiality, connection to nature, and open planning, the Vessel House continues many of the Usonian principles Wright advocated for.
Overview
Oconomowoc, WI
Completion Date
August 2015
Services
Architecture, Interior Design, Landscape Architecture
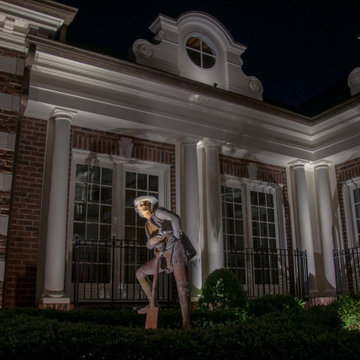
Landscape Lighting Adds Outdoor Magic to Stately Ohio Home
Geräumiges, Dreistöckiges Klassisches Einfamilienhaus mit Backsteinfassade, roter Fassadenfarbe, Satteldach und Ziegeldach in Cincinnati
Geräumiges, Dreistöckiges Klassisches Einfamilienhaus mit Backsteinfassade, roter Fassadenfarbe, Satteldach und Ziegeldach in Cincinnati
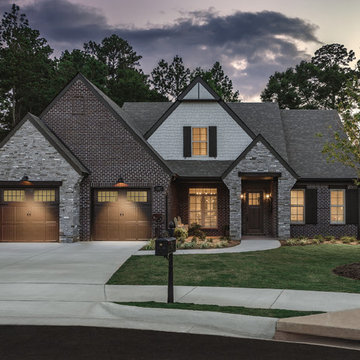
Tristan Cairnes
Mittelgroßes, Einstöckiges Klassisches Einfamilienhaus mit Backsteinfassade, grauer Fassadenfarbe, Satteldach und Schindeldach in Atlanta
Mittelgroßes, Einstöckiges Klassisches Einfamilienhaus mit Backsteinfassade, grauer Fassadenfarbe, Satteldach und Schindeldach in Atlanta
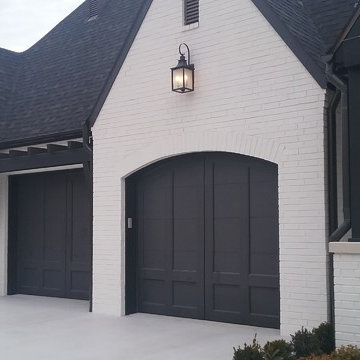
Contractor: Rogers and Associates.
Großes, Zweistöckiges Klassisches Einfamilienhaus mit Backsteinfassade, weißer Fassadenfarbe und Misch-Dachdeckung in Sonstige
Großes, Zweistöckiges Klassisches Einfamilienhaus mit Backsteinfassade, weißer Fassadenfarbe und Misch-Dachdeckung in Sonstige
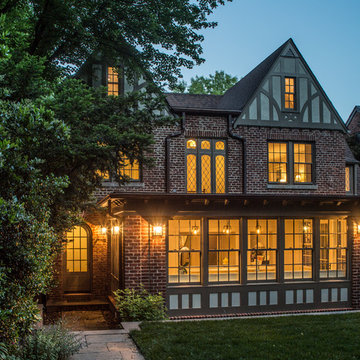
Rear Facade with Additions
Photo By: Erik Kvalsvik
Zweistöckiges, Mittelgroßes Klassisches Einfamilienhaus mit Backsteinfassade, brauner Fassadenfarbe, Satteldach und Schindeldach in Washington, D.C.
Zweistöckiges, Mittelgroßes Klassisches Einfamilienhaus mit Backsteinfassade, brauner Fassadenfarbe, Satteldach und Schindeldach in Washington, D.C.
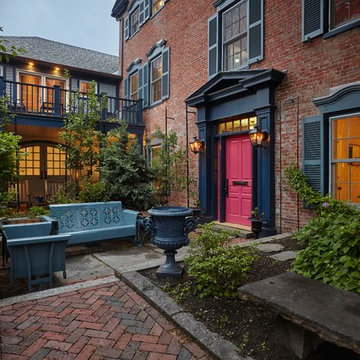
Dreistöckiges, Großes Klassisches Haus mit Backsteinfassade, roter Fassadenfarbe und Walmdach in Portland Maine

Ranch style house brick painted with a remodeled soffit and front porch. stained wood.
-Blackstone Painters
Großes, Einstöckiges Modernes Haus mit Backsteinfassade und schwarzer Fassadenfarbe in Nashville
Großes, Einstöckiges Modernes Haus mit Backsteinfassade und schwarzer Fassadenfarbe in Nashville
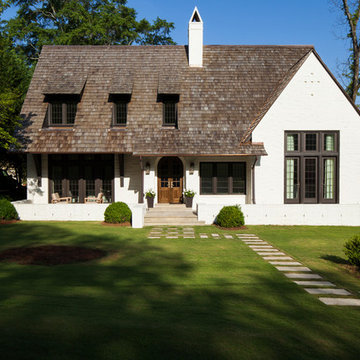
Rob Culpepper
Zweistöckiges, Mittelgroßes Klassisches Einfamilienhaus mit weißer Fassadenfarbe, Satteldach, Backsteinfassade und Schindeldach in Birmingham
Zweistöckiges, Mittelgroßes Klassisches Einfamilienhaus mit weißer Fassadenfarbe, Satteldach, Backsteinfassade und Schindeldach in Birmingham
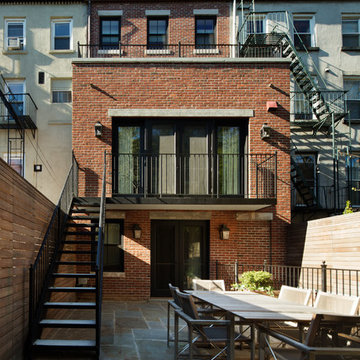
Amanda Kirkpatrick
Dreistöckiges Klassisches Haus mit Backsteinfassade und Flachdach in New York
Dreistöckiges Klassisches Haus mit Backsteinfassade und Flachdach in New York
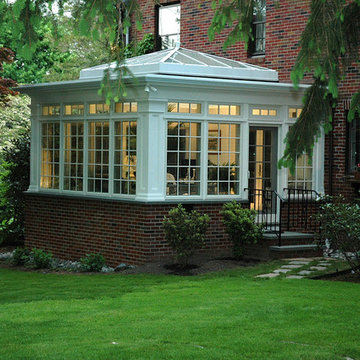
Beautiful conservatory addition off dining room. This four-season sunroom incorporates a glass pyramid roof that floods the room with light. Ah!
Großes, Zweistöckiges Klassisches Haus mit Backsteinfassade und roter Fassadenfarbe in Providence
Großes, Zweistöckiges Klassisches Haus mit Backsteinfassade und roter Fassadenfarbe in Providence
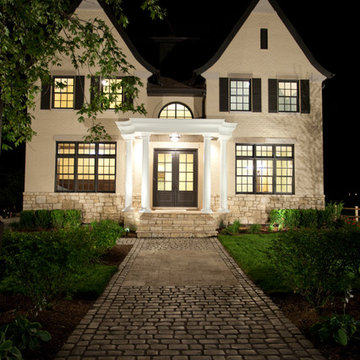
Großes, Zweistöckiges Klassisches Haus mit Backsteinfassade und beiger Fassadenfarbe in Chicago

Großes, Einstöckiges Modernes Einfamilienhaus mit Backsteinfassade, weißer Fassadenfarbe, Walmdach und Schindeldach in Dallas

Kleines, Einstöckiges Klassisches Einfamilienhaus mit Backsteinfassade, oranger Fassadenfarbe, Walmdach und grauem Dach in Atlanta

Located on an established corner in the neighbourhood of Killarney in Calgary, AB, this new single-family custom home was designed to make a lasting impression.
With a striking rectangular design and plenty of modern clean lines, this home is full of character. Materials include smooth stucco, horizontal siding, brick, metal panelling and cedar accents – and of course, the large glass windows that are a hallmark of modern architecture.
The expansive windows wrap around the corners to let the light pour into the interior from multiple sides. Rather than incorporating the garage front and center like many contemporary homes, the home has a simple walkway to its stylish asymmetrical front entrance (the garage is located to the side of the home).
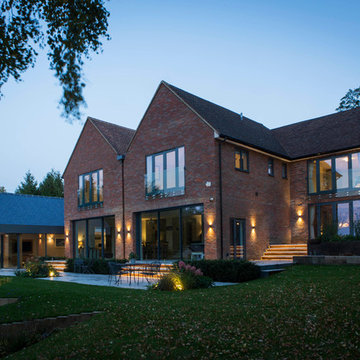
A rear elevation of the new build house in Buckinghamshire. This high specification refurbishment and extension of this outstanding property overlooked the rolling hills of Bucks. The year-long build realised the true potential of this family home while capitalising on the exceptional views that the homeowners have right on their doorstep

Gut renovation of 1880's townhouse. New vertical circulation and dramatic rooftop skylight bring light deep in to the middle of the house. A new stair to roof and roof deck complete the light-filled vertical volume. Programmatically, the house was flipped: private spaces and bedrooms are on lower floors, and the open plan Living Room, Dining Room, and Kitchen is located on the 3rd floor to take advantage of the high ceiling and beautiful views. A new oversized front window on 3rd floor provides stunning views across New York Harbor to Lower Manhattan.
The renovation also included many sustainable and resilient features, such as the mechanical systems were moved to the roof, radiant floor heating, triple glazed windows, reclaimed timber framing, and lots of daylighting.
All photos: Lesley Unruh http://www.unruhphoto.com/
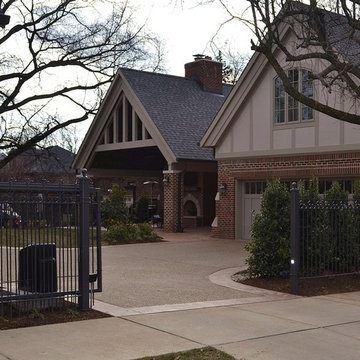
We added a new kitchen and covered terrace wing, and a bar and office wing onto an existing 1920's home. There's also a new mud rm and renovated family room. The rear terrace will have a vaulted roof that compliments the 2nd floor master bath addition on top of the existing garage.
A 1-1/2 story detached garage with a studio above was placed across from the attached garage to define the drive court and driveway entry..
Chris Marshall
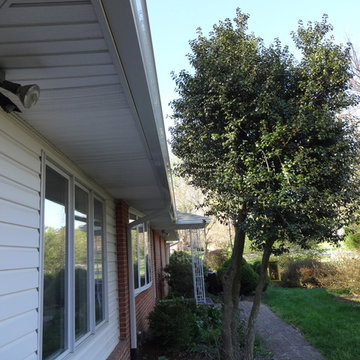
Removed original 4" gutters and downspouts and installed seamless 6" gutters using an angled screw hidden hanger system to allow for maximum stability and aesthetics. Installed 3 additional downspouts to maximize drainage as the property's drainage system did not allow for adequate flow.
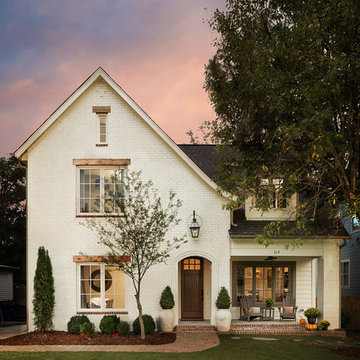
Tommy Daspit is an Architectural, Commercial, Real Estate, and Google Maps Business View Trusted photographer in Birmingham, Alabama. Tommy provides the best in commercial photography in the southeastern United States (Alabama, Georgia, North Carolina, South Carolina, Florida, Mississippi, Louisiana, and Tennessee).
View more of his work on his homepage: http://tommmydaspit.com
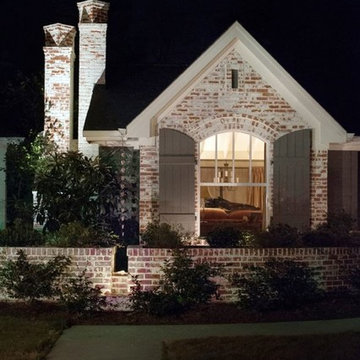
Renovation of a 1940's cottage in the historic district of the Village of Pinehurst.
Mittelgroßes, Einstöckiges Klassisches Haus mit Backsteinfassade und Satteldach in Raleigh
Mittelgroßes, Einstöckiges Klassisches Haus mit Backsteinfassade und Satteldach in Raleigh
Schwarze Häuser mit Backsteinfassade Ideen und Design
1