Schwarze Häuser mit schwarzem Dach Ideen und Design
Suche verfeinern:
Budget
Sortieren nach:Heute beliebt
121 – 140 von 994 Fotos
1 von 3
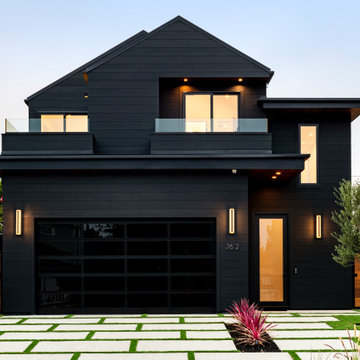
Zweistöckiges Modernes Haus mit schwarzer Fassadenfarbe, Pultdach, Misch-Dachdeckung, schwarzem Dach und Verschalung in Los Angeles
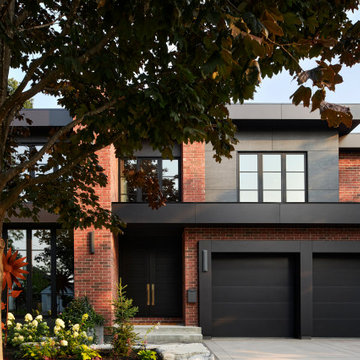
Zweistöckiges Modernes Einfamilienhaus mit Backsteinfassade, bunter Fassadenfarbe, Flachdach, Misch-Dachdeckung und schwarzem Dach in Ottawa
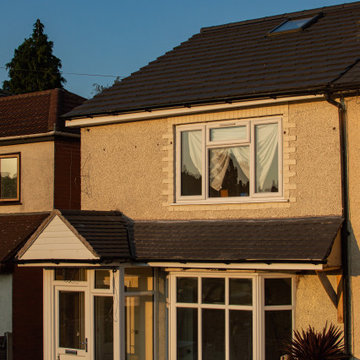
This property was picked up in auction and it was in a terrible state, after a loft and kitchen extension, this allows for the smart reconfiguration allowing for this property value to quadruple
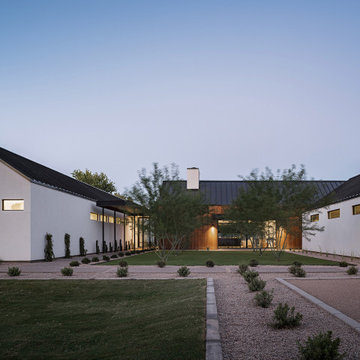
Großes, Einstöckiges Skandinavisches Haus mit weißer Fassadenfarbe, Satteldach, Blechdach und schwarzem Dach in Phoenix

Interior Design :
ZWADA home Interiors & Design
Architectural Design :
Bronson Design
Builder:
Kellton Contracting Ltd.
Photography:
Paul Grdina
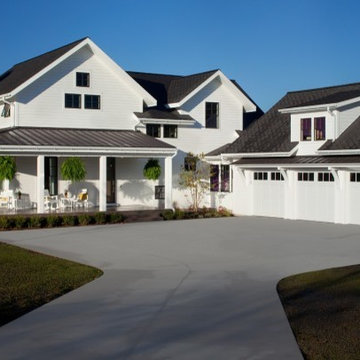
Zweistöckiges Klassisches Einfamilienhaus mit weißer Fassadenfarbe, schwarzem Dach, Misch-Dachdeckung und Verschalung in Grand Rapids
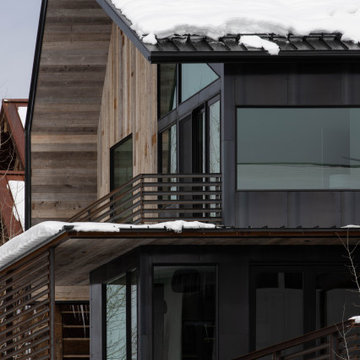
Exterior siding and master patio
Dreistöckiges Uriges Haus mit Satteldach, Blechdach und schwarzem Dach in Denver
Dreistöckiges Uriges Haus mit Satteldach, Blechdach und schwarzem Dach in Denver
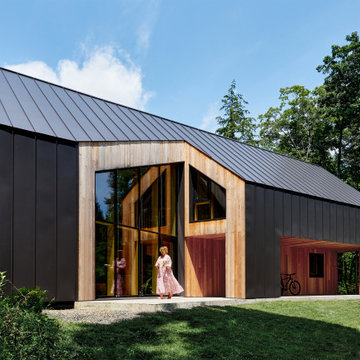
Einstöckiges Skandinavisches Einfamilienhaus mit Metallfassade, schwarzer Fassadenfarbe, Blechdach und schwarzem Dach in New York
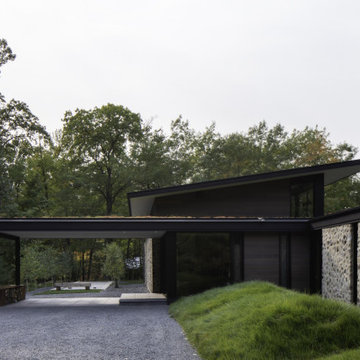
Lake living at its best. Our Northwoods retreat. Home and boathouse designed by Vetter Architects. Completed Spring 2020⠀
Size: 3 bed 4 1/2 bath
Completion Date : 2020
Our Services: Architecture
Interior Design: Amy Carmin
Photography: Ryan Hainey
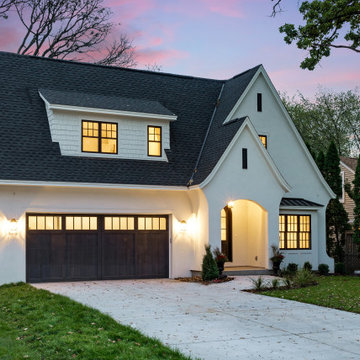
Großes, Zweistöckiges Klassisches Einfamilienhaus mit Putzfassade, weißer Fassadenfarbe, Schindeldach und schwarzem Dach in Minneapolis
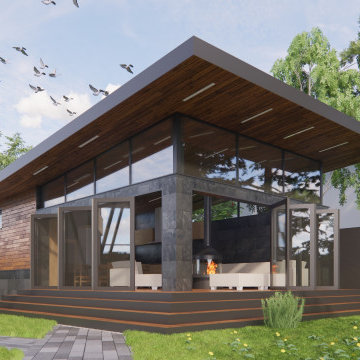
складные стеклянные двери
Kleines, Einstöckiges Haus mit schwarzer Fassadenfarbe, Pultdach, Blechdach, schwarzem Dach und Verschalung in Moskau
Kleines, Einstöckiges Haus mit schwarzer Fassadenfarbe, Pultdach, Blechdach, schwarzem Dach und Verschalung in Moskau
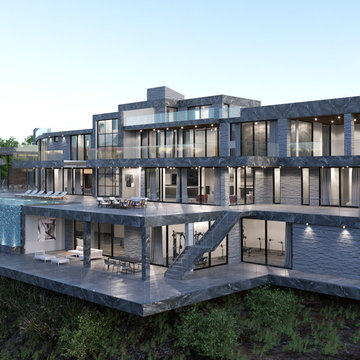
Geräumiges, Vierstöckiges Modernes Einfamilienhaus mit Steinfassade, grauer Fassadenfarbe, Flachdach, Blechdach und schwarzem Dach in Los Angeles
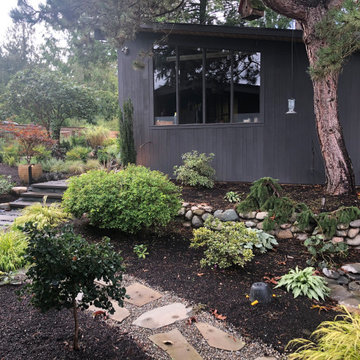
Small japanese courtyard off the kitchen with flagstone walk and bubbling rock water feature. Original river rock retaining wall. Bluestone risers and lsndscapw lighting.
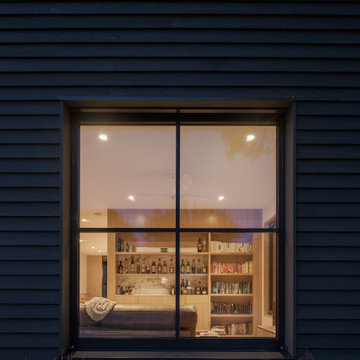
The artfully designed Boise Passive House is tucked in a mature neighborhood, surrounded by 1930’s bungalows. The architect made sure to insert the modern 2,000 sqft. home with intention and a nod to the charm of the adjacent homes. Its classic profile gleams from days of old while bringing simplicity and design clarity to the façade.
The 3 bed/2.5 bath home is situated on 3 levels, taking full advantage of the otherwise limited lot. Guests are welcomed into the home through a full-lite entry door, providing natural daylighting to the entry and front of the home. The modest living space persists in expanding its borders through large windows and sliding doors throughout the family home. Intelligent planning, thermally-broken aluminum windows, well-sized overhangs, and Selt external window shades work in tandem to keep the home’s interior temps and systems manageable and within the scope of the stringent PHIUS standards.
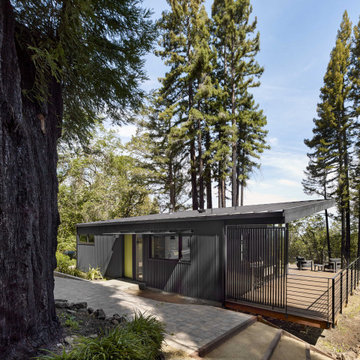
Kleines, Einstöckiges Tiny House mit Metallfassade, schwarzer Fassadenfarbe, Pultdach, Blechdach und schwarzem Dach in San Francisco
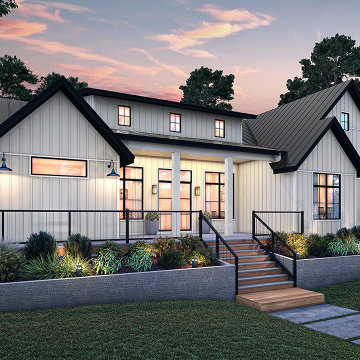
Großes, Einstöckiges Landhaus Einfamilienhaus mit Faserzement-Fassade, weißer Fassadenfarbe, Satteldach, Blechdach, schwarzem Dach und Wandpaneelen in Austin
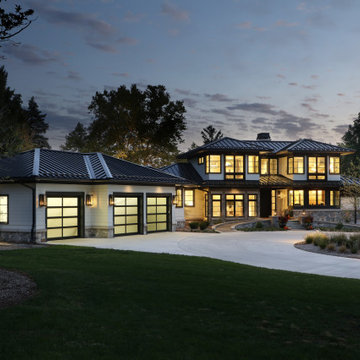
Großes, Zweistöckiges Modernes Einfamilienhaus mit Mix-Fassade, weißer Fassadenfarbe, Walmdach, Blechdach und schwarzem Dach in Grand Rapids
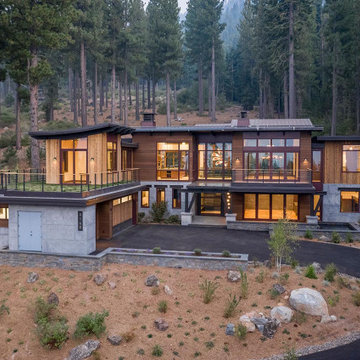
For this ski-in, ski-out mountainside property, the intent was to create an architectural masterpiece that was simple, sophisticated, timeless and unique all at the same time. The clients wanted to express their love for Japanese-American craftsmanship, so we incorporated some hints of that motif into the designs.
The high cedar wood ceiling and exposed curved steel beams are dramatic and reveal a roofline nodding to a traditional pagoda design. Striking bronze hanging lights span the kitchen and other unique light fixtures highlight every space. Warm walnut plank flooring and contemporary walnut cabinetry run throughout the home.
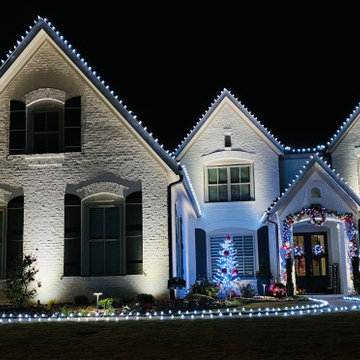
Großes, Zweistöckiges Einfamilienhaus mit Backsteinfassade, weißer Fassadenfarbe, Schmetterlingsdach, Schindeldach und schwarzem Dach in Atlanta
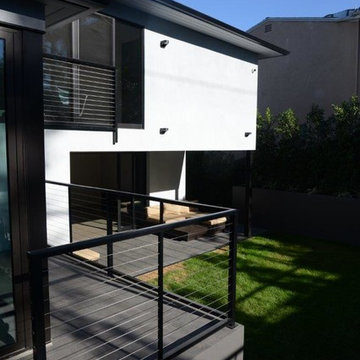
Großes, Dreistöckiges Modernes Haus mit Putzfassade, Blechdach und schwarzem Dach in Los Angeles
Schwarze Häuser mit schwarzem Dach Ideen und Design
7