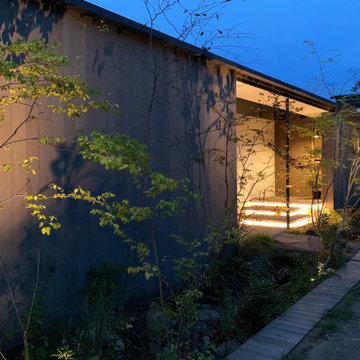Schwarze Häuser mit schwarzem Dach Ideen und Design
Suche verfeinern:
Budget
Sortieren nach:Heute beliebt
161 – 180 von 994 Fotos
1 von 3
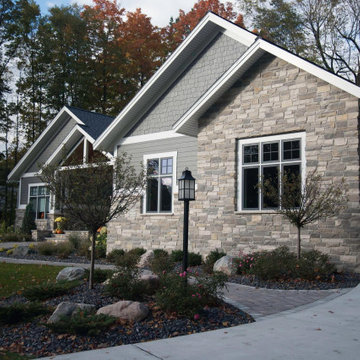
Bismarck natural thin stone veneer adds visual interest to the exterior of this beautiful ranch home. Bismarck is a natural thin cut limestone veneer in the ashlar style. This popular stone is a mix of two faces or parts of the limestone quarried in two different locations. By blending stones from multiple quarries, we are able to create beautiful and subtle color variations in Bismarck. Although the stone from both quarries is from the same geological formation, one quarry produces the lighter pieces and the other produces the darker pieces. Using the different faces or parts of the stone also sets this blend apart. Some pieces show the exteriors of the natural limestone slabs while others show the interior which has been split with a hydraulic press.
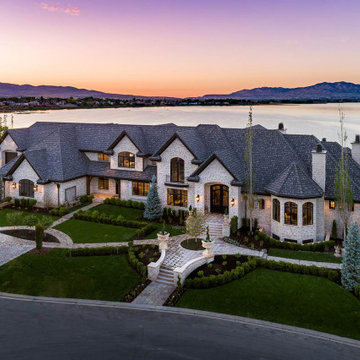
Full Stone Exterior featuring Gray Cobble Creek stone with a Trinity White Grout.
Geräumiges, Zweistöckiges Klassisches Einfamilienhaus mit Steinfassade, beiger Fassadenfarbe, Satteldach, Schindeldach und schwarzem Dach in Salt Lake City
Geräumiges, Zweistöckiges Klassisches Einfamilienhaus mit Steinfassade, beiger Fassadenfarbe, Satteldach, Schindeldach und schwarzem Dach in Salt Lake City
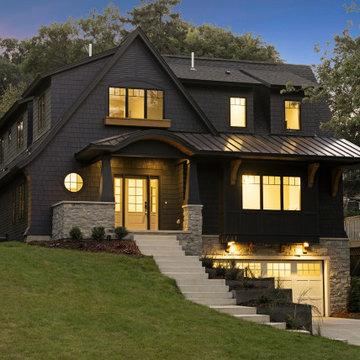
Großes, Zweistöckiges Klassisches Einfamilienhaus mit Schindeln, schwarzer Fassadenfarbe, Schindeldach und schwarzem Dach in Minneapolis
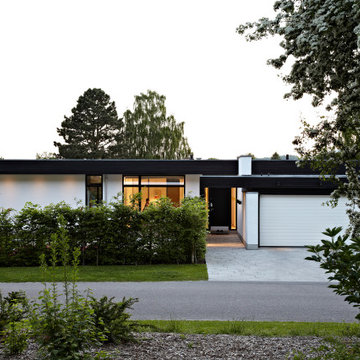
Arkitekt tegnet villa i Nordsjælland
Großes Modernes Einfamilienhaus mit gestrichenen Ziegeln, weißer Fassadenfarbe, Flachdach und schwarzem Dach in Kopenhagen
Großes Modernes Einfamilienhaus mit gestrichenen Ziegeln, weißer Fassadenfarbe, Flachdach und schwarzem Dach in Kopenhagen
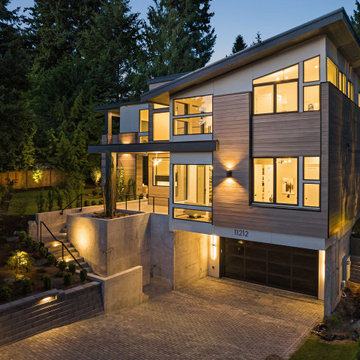
Seattle Modern Home Exterior. Kirkland, WA New Construction. Enfort Homes.
Großes Modernes Haus mit schwarzem Dach in Seattle
Großes Modernes Haus mit schwarzem Dach in Seattle
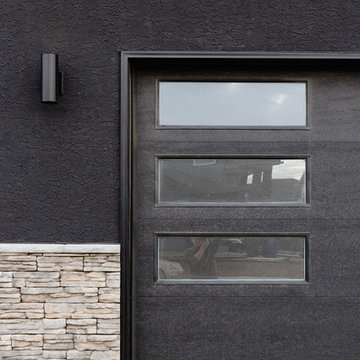
Black door
Mittelgroßes, Zweistöckiges Modernes Einfamilienhaus mit Flachdach, Schindeldach, Putzfassade, schwarzer Fassadenfarbe und schwarzem Dach in Sonstige
Mittelgroßes, Zweistöckiges Modernes Einfamilienhaus mit Flachdach, Schindeldach, Putzfassade, schwarzer Fassadenfarbe und schwarzem Dach in Sonstige
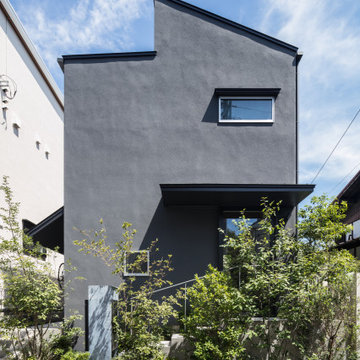
道路側から見た外観。モルタルの外壁はグレーに塗装された。いろいろな種類の植栽が道路との間に植えられた。
Zweistöckiges Einfamilienhaus mit grauer Fassadenfarbe, Blechdach und schwarzem Dach in Tokio
Zweistöckiges Einfamilienhaus mit grauer Fassadenfarbe, Blechdach und schwarzem Dach in Tokio
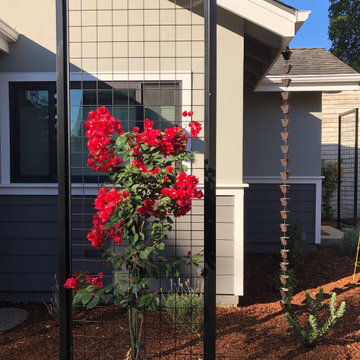
This newly constructed ADU sits behind an historic Craftsman house built in 1908. Privacy screens give the ADU privacy without cutting it off from the beautifully landscaped yard.
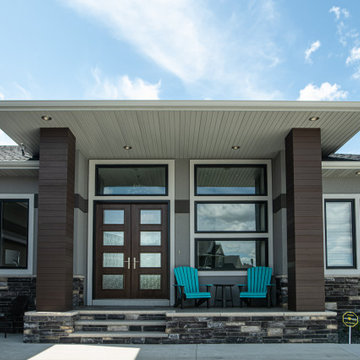
Einstöckiges Modernes Einfamilienhaus mit Mix-Fassade, grauer Fassadenfarbe, Walmdach, Schindeldach und schwarzem Dach in Sonstige
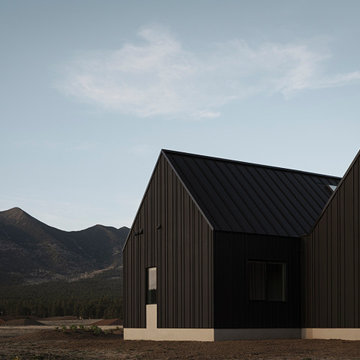
Photo by Roehner + Ryan
Mittelgroßes, Einstöckiges Landhaus Einfamilienhaus mit Faserzement-Fassade, schwarzer Fassadenfarbe, Satteldach, Blechdach, schwarzem Dach und Wandpaneelen in Phoenix
Mittelgroßes, Einstöckiges Landhaus Einfamilienhaus mit Faserzement-Fassade, schwarzer Fassadenfarbe, Satteldach, Blechdach, schwarzem Dach und Wandpaneelen in Phoenix
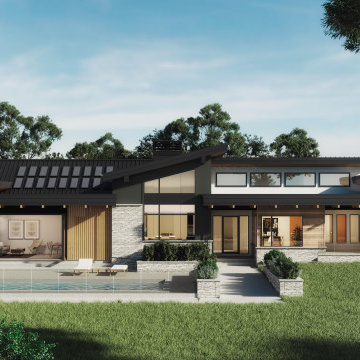
Großes, Einstöckiges Modernes Einfamilienhaus mit Mix-Fassade, weißer Fassadenfarbe, Schmetterlingsdach, Blechdach, schwarzem Dach und Verschalung in Calgary

The rear balcony is lined with cedar to provide a warm contrast to the dark metal cladding.
Kleines, Zweistöckiges Modernes Einfamilienhaus mit Metallfassade, schwarzer Fassadenfarbe, Pultdach, Blechdach, schwarzem Dach und Wandpaneelen in Ottawa
Kleines, Zweistöckiges Modernes Einfamilienhaus mit Metallfassade, schwarzer Fassadenfarbe, Pultdach, Blechdach, schwarzem Dach und Wandpaneelen in Ottawa
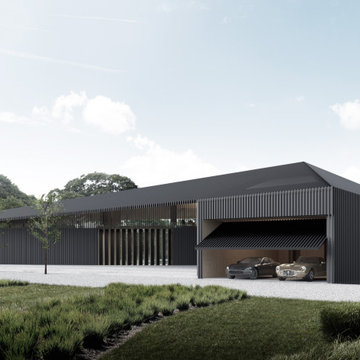
This Hamptons Villa celebrates summer living by opening up onto a spacious lawn bordered by lush vegetation complete with a 20 m pool. The villa is positioned on the north end of the site and opens in a large swooping arch both in plan and in elevation to the south. Upon approaching the villa from the North, one is struck by the verboding monolithic and opaque quality of the form. However, from the south the villa is completely open and porous.
Architecturally the villa speaks to the long tradition of gable roof residential architecture in the area. The villa is organized around a large double height great room which hosts all the social functions of the house; kitchen, dining, salon, library with loft and guestroom above. On either side of the great room are terraces that lead to the private master suite and bedrooms. As the program of the house gets more private the roof becomes lower.
Hosting artists is an integral part of the culture of the Hamptons. As such our Villa provides for a spacious artist’s studio to use while in residency at the villa.
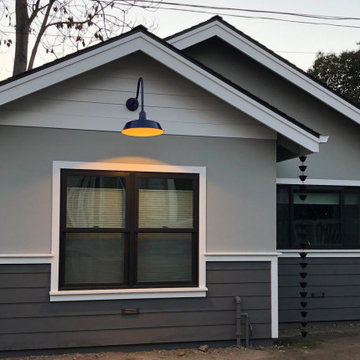
The ADU is finished in grey stucco and grey and white clapboard with black windows and rain chains. The window on the left is the bedroom, and the one on the right is the kitchen. The front door is to the left of the house.
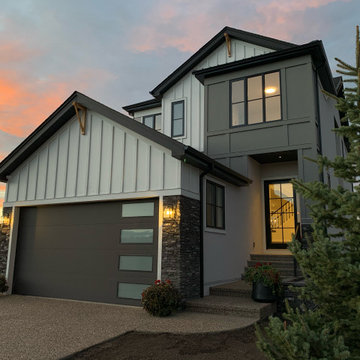
Zweistöckiges Landhausstil Einfamilienhaus mit Putzfassade, Satteldach, Schindeldach, schwarzem Dach und Wandpaneelen in Calgary
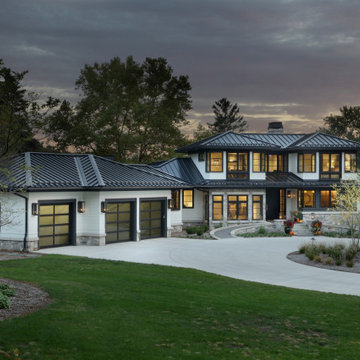
Großes, Zweistöckiges Modernes Einfamilienhaus mit Mix-Fassade, weißer Fassadenfarbe, Walmdach, Blechdach und schwarzem Dach in Grand Rapids
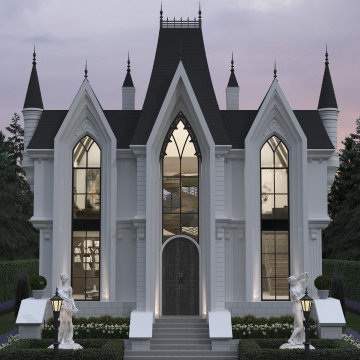
Geräumiges, Vierstöckiges Modernes Einfamilienhaus mit Betonfassade, weißer Fassadenfarbe, Walmdach, Blechdach, schwarzem Dach und Schindeln in Calgary
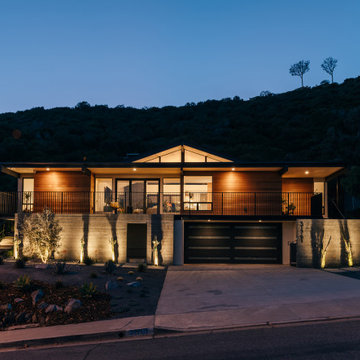
an exterior palette of cedar, board-formed concrete, and metal accents is highlighted by minimalist yet dramatic exterior lighting
Mittelgroßes Haus mit bunter Fassadenfarbe, Flachdach, Misch-Dachdeckung und schwarzem Dach in Orange County
Mittelgroßes Haus mit bunter Fassadenfarbe, Flachdach, Misch-Dachdeckung und schwarzem Dach in Orange County
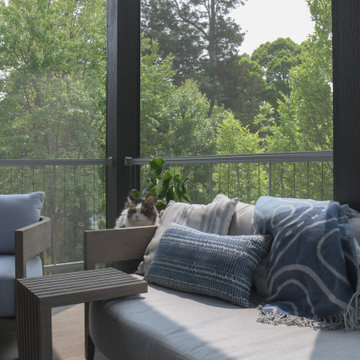
This modern custom home is a beautiful blend of thoughtful design and comfortable living. No detail was left untouched during the design and build process. Taking inspiration from the Pacific Northwest, this home in the Washington D.C suburbs features a black exterior with warm natural woods. The home combines natural elements with modern architecture and features clean lines, open floor plans with a focus on functional living.
Schwarze Häuser mit schwarzem Dach Ideen und Design
9
