Schwarze Häuser mit weißem Dach Ideen und Design
Suche verfeinern:
Budget
Sortieren nach:Heute beliebt
21 – 40 von 123 Fotos
1 von 3
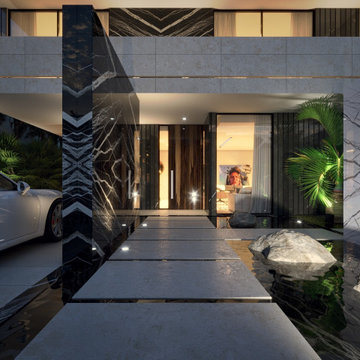
Modern twin villa design in Saudi Arabia with backyard swimming pool and decorative waterfall fountain. Luxury and rich look with marble and travertine stone finishes. Decorative pool at the fancy entrance group. Detailed design by xzoomproject.
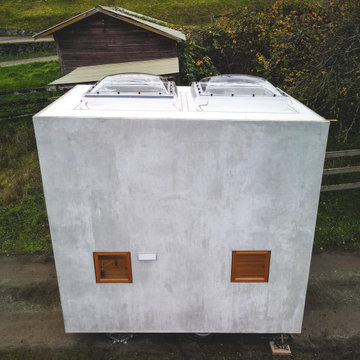
The Vineuve 100 is a 100 sq.ft. portable unit, fit for up to two people. It has hot water on demand, electrical, full fridge, gas stove, dishwasher, washer dryer combo, a 55 sq. ft loft, two sky lights (openable above loft), in floor heating, full bath, and 145 cu. f. of storage (including kitchen and bathroom cabinets).
This surprisingly bright and spacious unit is designed and built by Vineuve Construction and is available for pre order, coming to the market June 1st, 2021.
Contact Vineuve at info@vineuve.ca to sign up for pre order.
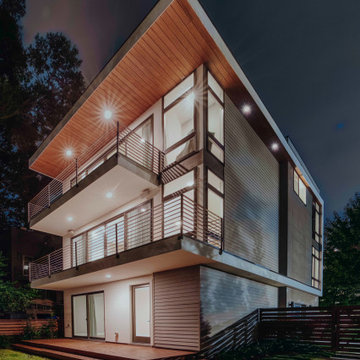
Mittelgroßes, Dreistöckiges Modernes Einfamilienhaus mit Faserzement-Fassade, grauer Fassadenfarbe, Flachdach, weißem Dach und Verschalung in Atlanta
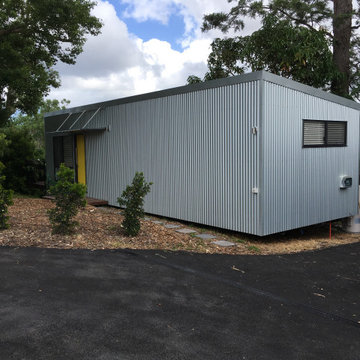
The approach to the Caza comes from an allocated parking space for the occupant. New asphalt driveway was installed as part of the build with added lilli pills hedge planted as an edge to the private open space. The roof slopes away from the entry side and all water is collected to holding tanks for use inside.
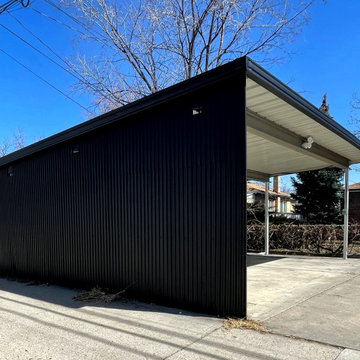
Carport makeover
Added electrical
- lighting and outlets
Großes, Einstöckiges Modernes Haus mit unterschiedlichen Fassadenmaterialien, schwarzer Fassadenfarbe, Pultdach, Misch-Dachdeckung, weißem Dach und Wandpaneelen
Großes, Einstöckiges Modernes Haus mit unterschiedlichen Fassadenmaterialien, schwarzer Fassadenfarbe, Pultdach, Misch-Dachdeckung, weißem Dach und Wandpaneelen
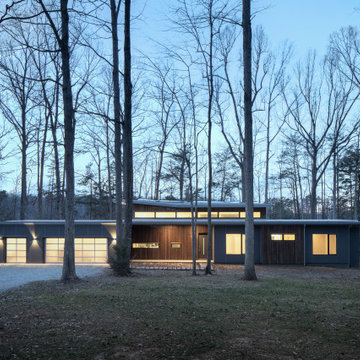
The exterior of the Wolf-Huang residence is horizontal and linear so that most of the rooms can have a view of the water. The low slung lines of the house echo the horizontality of the lake.
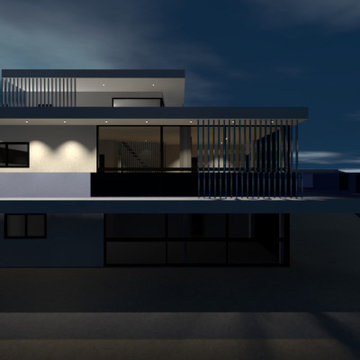
Exterior night illumination rendering
Geräumiges, Dreistöckiges Modernes Einfamilienhaus mit weißer Fassadenfarbe, Flachdach, Misch-Dachdeckung und weißem Dach in Valencia
Geräumiges, Dreistöckiges Modernes Einfamilienhaus mit weißer Fassadenfarbe, Flachdach, Misch-Dachdeckung und weißem Dach in Valencia

Took a worn out look on a home that needed a face lift standing between new homes. Kept the look and brought it into the 21st century, yet you can reminisce and feel like your back in the 50:s with todays conveniences.
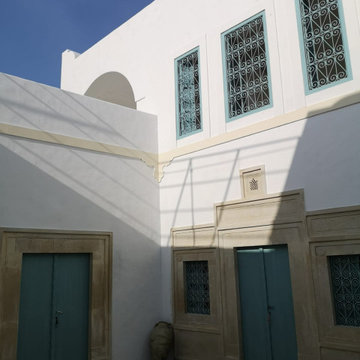
Großes, Zweistöckiges Mediterranes Einfamilienhaus mit Putzfassade, weißer Fassadenfarbe, Flachdach und weißem Dach
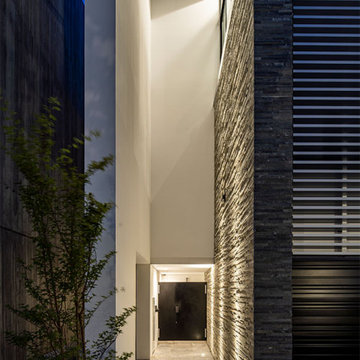
奥に進むにつれ天井が低くなり、奥行きが強調されるアプローチは、夜になると床から壁を照らすアッパーライトが石の凸凹感を際立たせる。
Dreistöckiges Modernes Einfamilienhaus mit weißer Fassadenfarbe und weißem Dach
Dreistöckiges Modernes Einfamilienhaus mit weißer Fassadenfarbe und weißem Dach
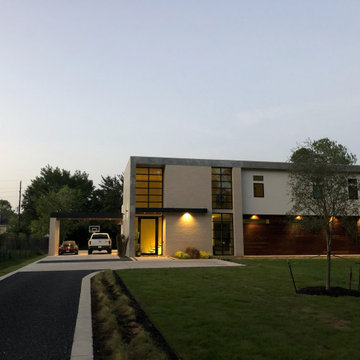
Großes, Zweistöckiges Modernes Einfamilienhaus mit Putzfassade, weißer Fassadenfarbe, Flachdach und weißem Dach
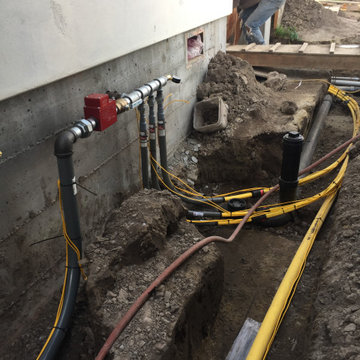
under construction, utilities
Großes, Zweistöckiges Mediterranes Einfamilienhaus mit Backsteinfassade, roter Fassadenfarbe, Pultdach, Misch-Dachdeckung und weißem Dach in Sonstige
Großes, Zweistöckiges Mediterranes Einfamilienhaus mit Backsteinfassade, roter Fassadenfarbe, Pultdach, Misch-Dachdeckung und weißem Dach in Sonstige
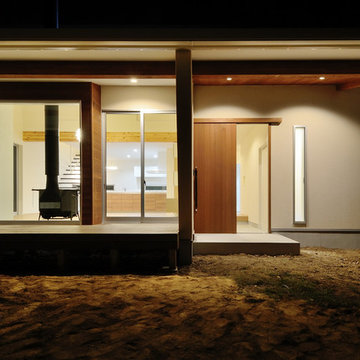
強化ガラス越しの薪ストーブが夜景に映えています。
リビングにある広い開口の真ん中にしつらえられた薪ストーブはこの家を象徴する一つの要素となっています。
白い塗壁の外観に内部からの暖かい灯りが照らされています。
玄関ドアは勿論、オリジナルの製作建具となっています。
Großes, Zweistöckiges Skandinavisches Einfamilienhaus mit Mix-Fassade, weißer Fassadenfarbe, Satteldach, Blechdach, weißem Dach und Wandpaneelen in Sonstige
Großes, Zweistöckiges Skandinavisches Einfamilienhaus mit Mix-Fassade, weißer Fassadenfarbe, Satteldach, Blechdach, weißem Dach und Wandpaneelen in Sonstige
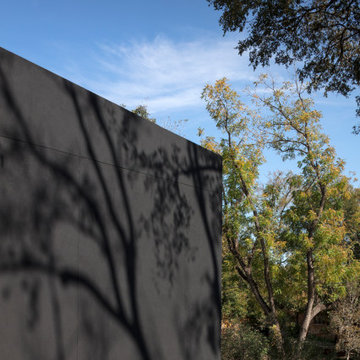
Großes, Einstöckiges Modernes Einfamilienhaus mit Putzfassade, schwarzer Fassadenfarbe, Flachdach, Misch-Dachdeckung und weißem Dach in Dallas
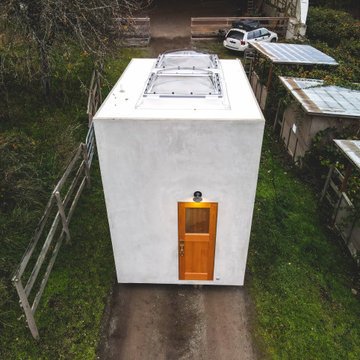
A 100 sq. ft portable unit, fit for up to two people. The Vineuve 100 has hot water on demand, electrical, full fridge, gas stove, dishwasher, washer dryer combo, a 55 sq. ft loft, two sky lights (openable above loft), in floor heating, full bath, and 145 cu. f. of storage (including kitchen and bathroom cabinets).
This surprisingly spacious unit is designed and built by Vineuve Construction and is available for pre order, coming to the market June 1st, 2021.
Contact Vineuve at info@vineuve.ca to sign up for pre order.
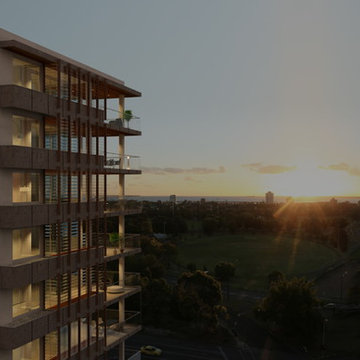
Großes, Dreistöckiges Modernes Wohnung mit Betonfassade, weißer Fassadenfarbe und weißem Dach in Melbourne
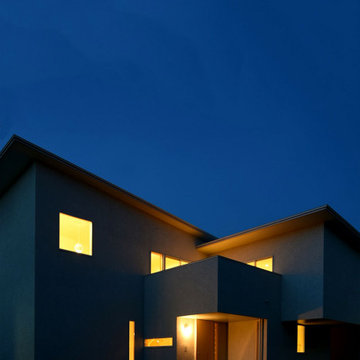
CSH #74 M House
ラインとブロックで構成された外観。
美しいオヴジェのよう。
Kleines, Zweistöckiges Modernes Einfamilienhaus mit Putzfassade, weißer Fassadenfarbe und weißem Dach in Sonstige
Kleines, Zweistöckiges Modernes Einfamilienhaus mit Putzfassade, weißer Fassadenfarbe und weißem Dach in Sonstige
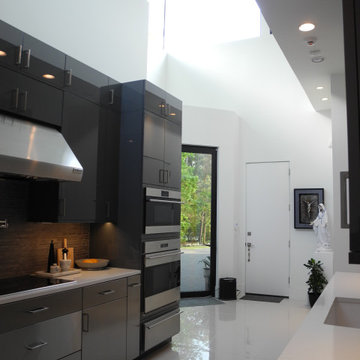
A 7,000 square foot, three story modern home, located on the Fazio golf course in Carlton Woods Creekside, in The Woodlands. It features wonderful views of the golf course and surrounding woods. A few of the main design focal points are the front stair tower that connects all three levels, the 'floating' roof elements around all sides of the house, the interior mezzanine opening that connects the first and second floors, the dual kitchen layout, and the front and back courtyards.
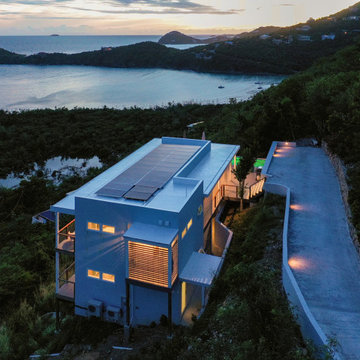
Mittelgroßes, Zweistöckiges Modernes Einfamilienhaus mit Putzfassade, weißer Fassadenfarbe, Flachdach und weißem Dach in Sonstige
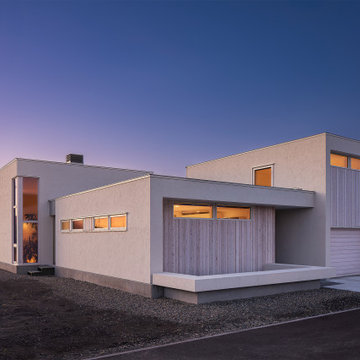
写真:加藤 文康
Zweistöckiges Modernes Einfamilienhaus mit weißer Fassadenfarbe, Flachdach und weißem Dach in Sonstige
Zweistöckiges Modernes Einfamilienhaus mit weißer Fassadenfarbe, Flachdach und weißem Dach in Sonstige
Schwarze Häuser mit weißem Dach Ideen und Design
2