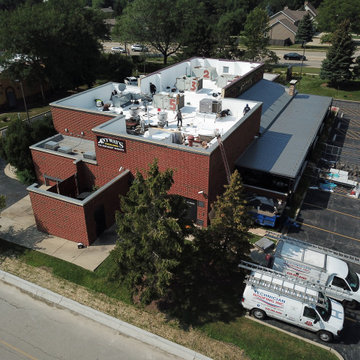Schwarze Häuser mit weißem Dach Ideen und Design
Suche verfeinern:
Budget
Sortieren nach:Heute beliebt
81 – 100 von 123 Fotos
1 von 3
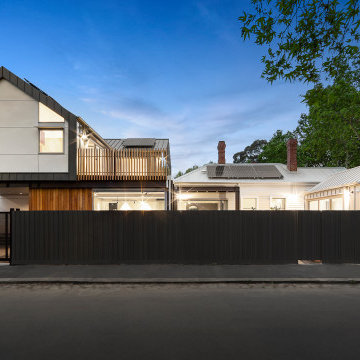
The back of the house includes black wooden fence to block the backyard for privacy, The car port is under the top story and the balcony is looking over the street.
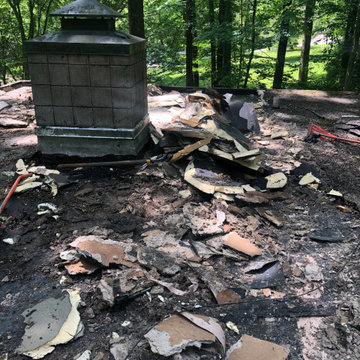
This is the demolition
Einstöckiges Modernes Einfamilienhaus mit Flachdach, Misch-Dachdeckung und weißem Dach in Baltimore
Einstöckiges Modernes Einfamilienhaus mit Flachdach, Misch-Dachdeckung und weißem Dach in Baltimore
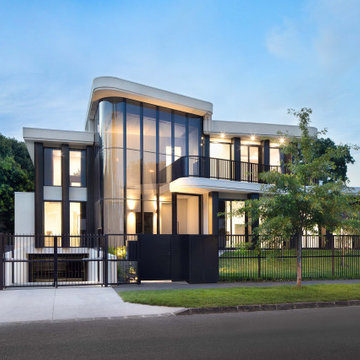
Black and white front facade of modern, private family development with a combination of curved fluid forms meeting rigid pillars for separation & a linear language to ground the form. The dwelling consists of 3 apartments under one roof joined by a communal basement, home cinema, and gym.
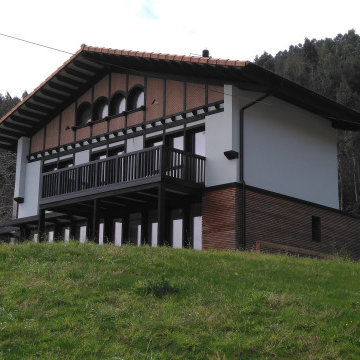
Mittelgroßes, Dreistöckiges Einfamilienhaus mit Mix-Fassade, weißer Fassadenfarbe, Satteldach, Misch-Dachdeckung, weißem Dach und Wandpaneelen in Sonstige
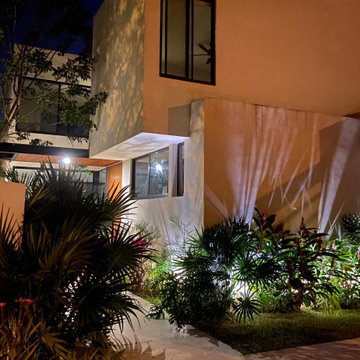
Mittelgroßes, Zweistöckiges Modernes Einfamilienhaus mit Betonfassade, grauer Fassadenfarbe, Flachdach und weißem Dach
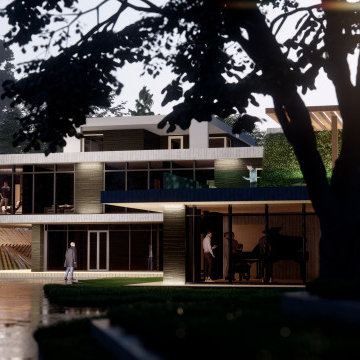
Großes Modernes Haus mit weißer Fassadenfarbe, Flachdach, Blechdach und weißem Dach in Sonstige
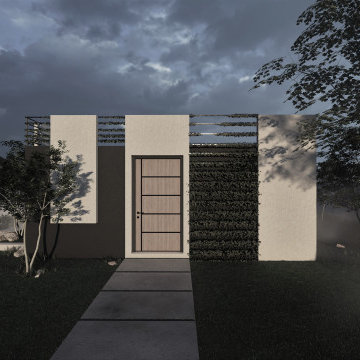
Mittelgroßes, Einstöckiges Modernes Tiny House mit Mix-Fassade, weißer Fassadenfarbe, Flachdach, Misch-Dachdeckung, weißem Dach und Wandpaneelen in Los Angeles
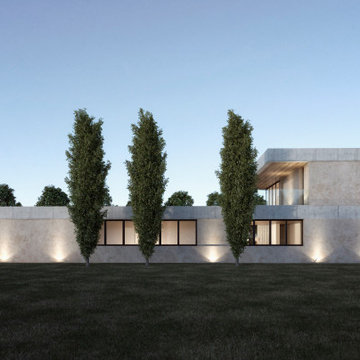
Mittelgroßes, Zweistöckiges Modernes Einfamilienhaus mit Betonfassade, beiger Fassadenfarbe, Flachdach, Misch-Dachdeckung und weißem Dach in Sonstige
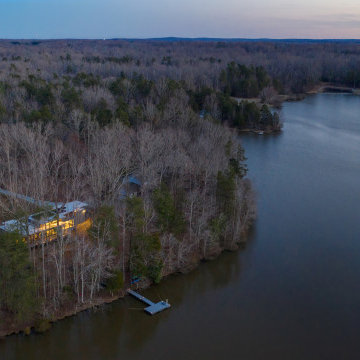
The house sits on the land to allow a 270 degree of the water.
Mittelgroßes, Einstöckiges Modernes Haus mit Mix-Fassade, brauner Fassadenfarbe, Flachdach und weißem Dach in Raleigh
Mittelgroßes, Einstöckiges Modernes Haus mit Mix-Fassade, brauner Fassadenfarbe, Flachdach und weißem Dach in Raleigh
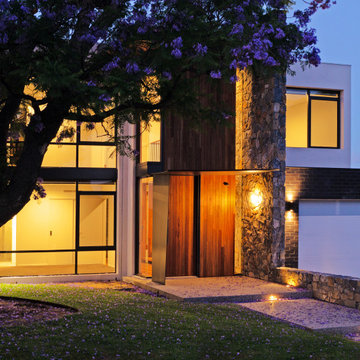
Mike Edwards Architecture were commissioned for a full architectural service for this project. This two storey, 4 bedroom, 3 bathroom home has generous sized rooms including a large upper floor retreat and terrace with views to Perth city skyline to the north.
The north facing yard includes a retained existing swimming pool, lawn area and landscaping. A large modern open plan kitchen, living, dining area opens on to a covered patio.
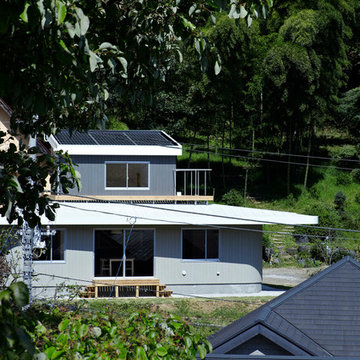
撮影 鳥村鋼一
Zweistöckiges Modernes Haus mit grauer Fassadenfarbe, Walmdach, Blechdach, weißem Dach und Wandpaneelen in Tokio Peripherie
Zweistöckiges Modernes Haus mit grauer Fassadenfarbe, Walmdach, Blechdach, weißem Dach und Wandpaneelen in Tokio Peripherie
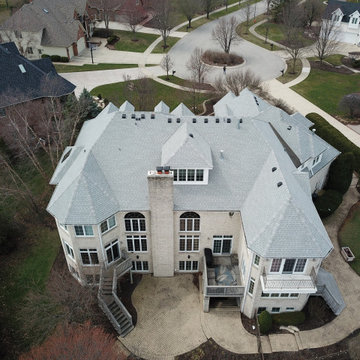
GAF Timberline HDZ Shingles
Silicone Coating
Modernes Einfamilienhaus mit Schindeldach und weißem Dach in Chicago
Modernes Einfamilienhaus mit Schindeldach und weißem Dach in Chicago
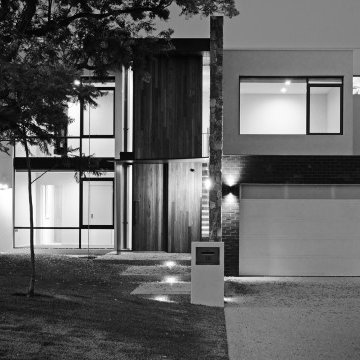
Mike Edwards Architecture were commissioned for a full architectural service for this project. This two storey, 4 bedroom, 3 bathroom home has generous sized rooms including a large upper floor retreat and terrace with views to Perth city skyline to the north.
The north facing yard includes a retained existing swimming pool, lawn area and landscaping. A large modern open plan kitchen, living, dining area opens on to a covered patio.
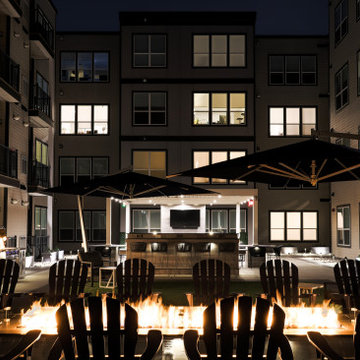
Vierstöckiges Haus mit beiger Fassadenfarbe, Flachdach und weißem Dach in New York
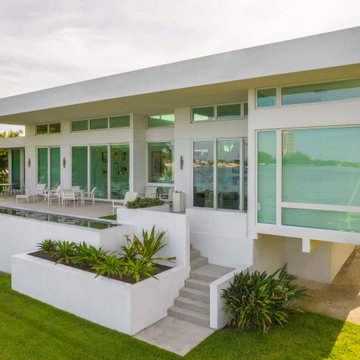
Großes, Zweistöckiges Modernes Einfamilienhaus mit weißer Fassadenfarbe und weißem Dach in Tampa
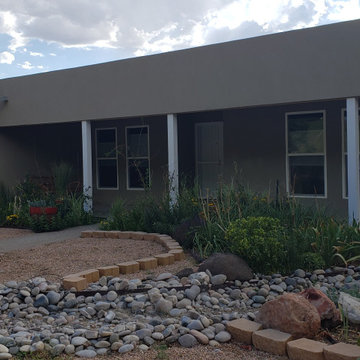
After - Front of home with mansard removed, raised parapet, added exterior insulation (R10), new lath and stucco.
Einstöckiges Mediterranes Einfamilienhaus mit Putzfassade, brauner Fassadenfarbe und weißem Dach in Albuquerque
Einstöckiges Mediterranes Einfamilienhaus mit Putzfassade, brauner Fassadenfarbe und weißem Dach in Albuquerque
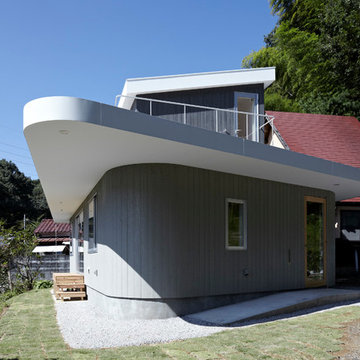
撮影 鳥村鋼一
Zweistöckiges Modernes Haus mit grauer Fassadenfarbe, Walmdach, Blechdach, weißem Dach und Wandpaneelen in Tokio Peripherie
Zweistöckiges Modernes Haus mit grauer Fassadenfarbe, Walmdach, Blechdach, weißem Dach und Wandpaneelen in Tokio Peripherie
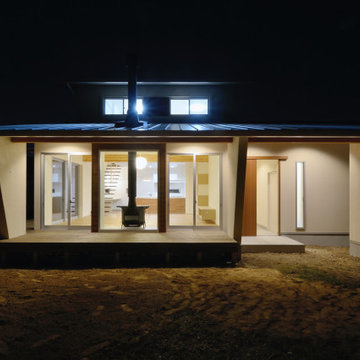
周囲を山々に囲まれ緑あふれる敷地に佇む平屋のようなボリュームの外観に、白を基調とした塗壁で明るくまとめました。
可愛らしい外観の中に、薪ストーブから延びる黒色の煙突がアクセントになっています。
1階で基本的な生活を完結できるプランとしたため、2階部分はコンパクトに収まり、平屋を思わせるような重心の低いデザインになりました。
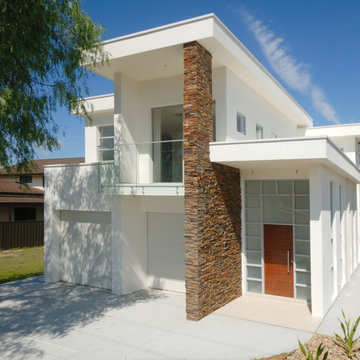
Design & Construct new narrow home
Zweistöckiges Modernes Einfamilienhaus mit weißer Fassadenfarbe, Flachdach, Blechdach und weißem Dach in Sydney
Zweistöckiges Modernes Einfamilienhaus mit weißer Fassadenfarbe, Flachdach, Blechdach und weißem Dach in Sydney
Schwarze Häuser mit weißem Dach Ideen und Design
5
