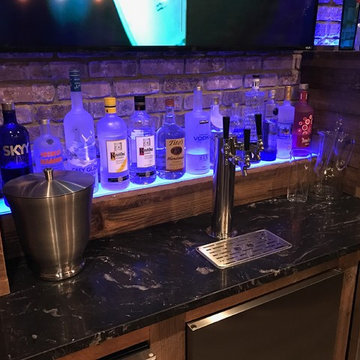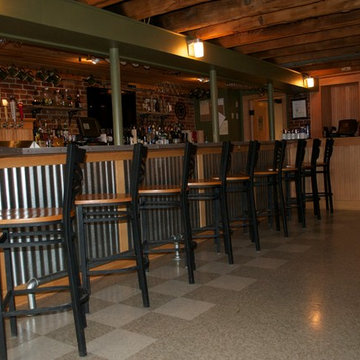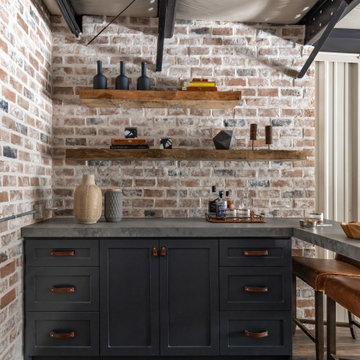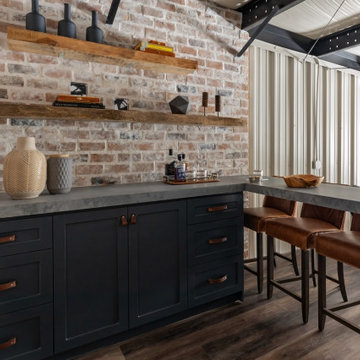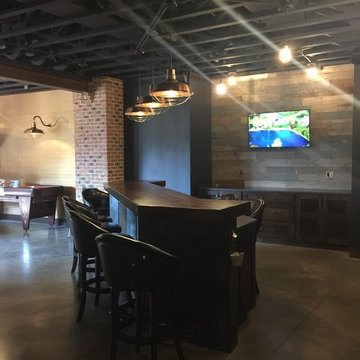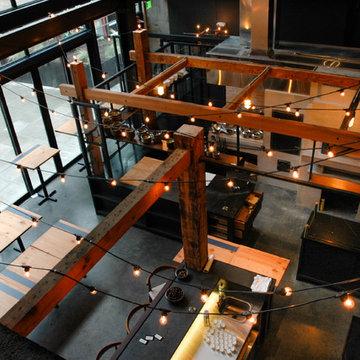Schwarze Industrial Hausbar Ideen und Design
Suche verfeinern:
Budget
Sortieren nach:Heute beliebt
1 – 20 von 317 Fotos
1 von 3
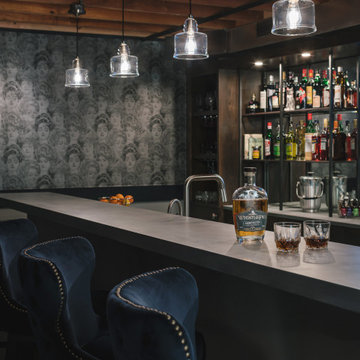
The homeowners had a very specific vision for their large daylight basement. To begin, Neil Kelly's team, led by Portland Design Consultant Fabian Genovesi, took down numerous walls to completely open up the space, including the ceilings, and removed carpet to expose the concrete flooring. The concrete flooring was repaired, resurfaced and sealed with cracks in tact for authenticity. Beams and ductwork were left exposed, yet refined, with additional piping to conceal electrical and gas lines. Century-old reclaimed brick was hand-picked by the homeowner for the east interior wall, encasing stained glass windows which were are also reclaimed and more than 100 years old. Aluminum bar-top seating areas in two spaces. A media center with custom cabinetry and pistons repurposed as cabinet pulls. And the star of the show, a full 4-seat wet bar with custom glass shelving, more custom cabinetry, and an integrated television-- one of 3 TVs in the space. The new one-of-a-kind basement has room for a professional 10-person poker table, pool table, 14' shuffleboard table, and plush seating.

This 1600+ square foot basement was a diamond in the rough. We were tasked with keeping farmhouse elements in the design plan while implementing industrial elements. The client requested the space include a gym, ample seating and viewing area for movies, a full bar , banquette seating as well as area for their gaming tables - shuffleboard, pool table and ping pong. By shifting two support columns we were able to bury one in the powder room wall and implement two in the custom design of the bar. Custom finishes are provided throughout the space to complete this entertainers dream.

Zweizeilige, Mittelgroße Industrial Hausbar mit Einbauwaschbecken, schwarzen Schränken, Betonarbeitsplatte, Küchenrückwand in Braun, Rückwand aus Backstein, dunklem Holzboden, braunem Boden, Bartheke und Schrankfronten mit vertiefter Füllung in Atlanta
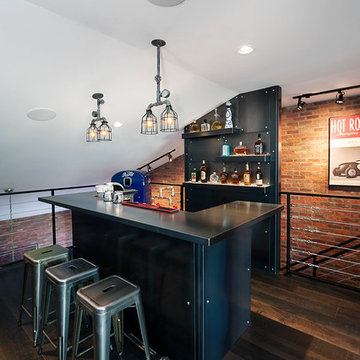
Rockcreek Builders
Industrial Hausbar mit Bartheke, schwarzen Schränken und dunklem Holzboden in Calgary
Industrial Hausbar mit Bartheke, schwarzen Schränken und dunklem Holzboden in Calgary
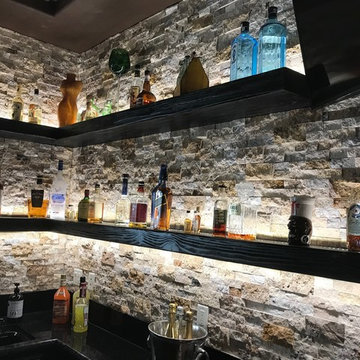
Mittelgroße Industrial Hausbar in U-Form mit Bartheke, Küchenrückwand in Braun, Rückwand aus Steinfliesen, Betonboden, braunem Boden und schwarzer Arbeitsplatte in Sonstige

Custom home bar with plenty of open shelving for storage.
Große, Zweizeilige Industrial Hausbar mit Unterbauwaschbecken, offenen Schränken, schwarzen Schränken, Arbeitsplatte aus Holz, Rückwand aus Backstein, Vinylboden, beigem Boden, brauner Arbeitsplatte, Bartheke und Küchenrückwand in Rot in Detroit
Große, Zweizeilige Industrial Hausbar mit Unterbauwaschbecken, offenen Schränken, schwarzen Schränken, Arbeitsplatte aus Holz, Rückwand aus Backstein, Vinylboden, beigem Boden, brauner Arbeitsplatte, Bartheke und Küchenrückwand in Rot in Detroit

Outdoor enclosed bar. Perfect for entertaining and watching sporting events. No need to go to the sports bar when you have one at home. Industrial style bar with LED side paneling and textured cement.
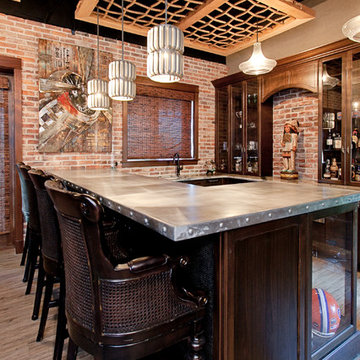
Native House Photography
A place for entertaining and relaxation. Inspired by natural and aviation. This mantuary sets the tone for leaving your worries behind.
Once a boring concrete box, this space now features brick, sandblasted texture, custom rope and wood ceiling treatments and a beautifully crafted bar adorned with a zinc bar top. The bathroom features a custom vanity, inspired by an airplane wing.
What do we love most about this space? The ceiling treatments are the perfect design to hide the exposed industrial ceiling and provide more texture and pattern throughout the space.
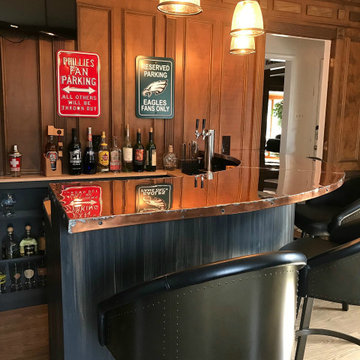
Kleine Industrial Hausbar in U-Form mit Bartheke, offenen Schränken, schwarzen Schränken, Kupfer-Arbeitsplatte, Rückwand aus Holz, braunem Holzboden und oranger Arbeitsplatte in Philadelphia
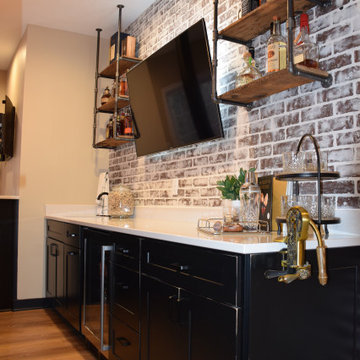
Zweizeilige, Große Industrial Hausbar mit Bartresen, Unterbauwaschbecken, Schrankfronten im Shaker-Stil, schwarzen Schränken, Quarzit-Arbeitsplatte, Küchenrückwand in Rot, Rückwand aus Backstein, hellem Holzboden, braunem Boden und weißer Arbeitsplatte in Sonstige
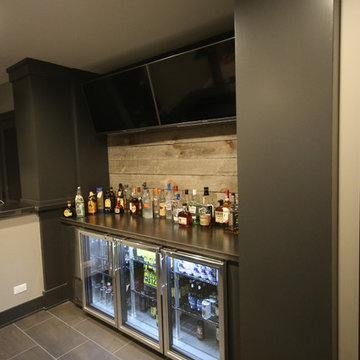
Mittelgroße Industrial Hausbar in U-Form mit Bartheke, Betonarbeitsplatte, Küchenrückwand in Braun, Rückwand aus Holz, Porzellan-Bodenfliesen, grauem Boden und grauer Arbeitsplatte in Chicago
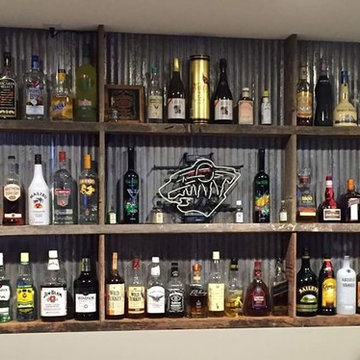
This wet barn was built with reclaimed barn wood, tin and an very cool Chevy tailgate. The possibilities and design options are endless with reclaimed barn materials. Rustic Revival Barnwood is a 6,000 sq ft showroom filled with hundreds of options in barn boards, tin, mantels, beams, decor and so much more! Come in to shop for you DIY project or hire us to build/install it for you. I have the best carpenters and installers in the business!
http://www.facebook.com/rusticrevivalbarnwood/ to see custom & customer projects, hours/location, get ideas, sale and much more.
http://www.rusticrevivalbarnwood.com
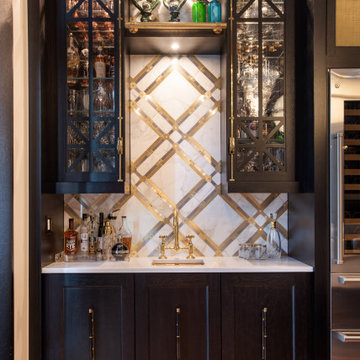
Black and gold modern downtown loft kitchen wet bar with gold sink
Mittelgroße Industrial Hausbar mit schwarzen Schränken, Küchenrückwand in Weiß und schwarzer Arbeitsplatte in Denver
Mittelgroße Industrial Hausbar mit schwarzen Schränken, Küchenrückwand in Weiß und schwarzer Arbeitsplatte in Denver
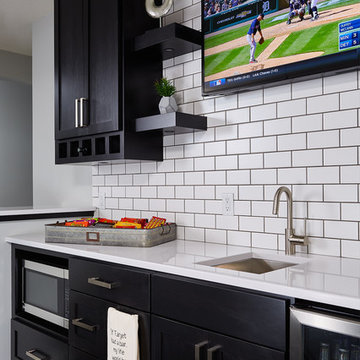
Kleine Industrial Hausbar in L-Form mit Bartresen, Unterbauwaschbecken, Schrankfronten mit vertiefter Füllung, schwarzen Schränken, Quarzit-Arbeitsplatte, Küchenrückwand in Weiß, Rückwand aus Metrofliesen, dunklem Holzboden und braunem Boden in Minneapolis
Schwarze Industrial Hausbar Ideen und Design
1
