Schwarze Küchen mit Arbeitsplatte aus Holz Ideen und Design
Suche verfeinern:
Budget
Sortieren nach:Heute beliebt
161 – 180 von 2.382 Fotos
1 von 3

Авторы проекта:
Макс Жуков
Виктор Штефан
Стиль: Даша Соболева
Фото: Сергей Красюк
Mittelgroße Industrial Wohnküche ohne Insel in L-Form mit Unterbauwaschbecken, flächenbündigen Schrankfronten, schwarzen Schränken, Arbeitsplatte aus Holz, bunter Rückwand, Rückwand aus Keramikfliesen, schwarzen Elektrogeräten, Keramikboden, blauem Boden und brauner Arbeitsplatte in Moskau
Mittelgroße Industrial Wohnküche ohne Insel in L-Form mit Unterbauwaschbecken, flächenbündigen Schrankfronten, schwarzen Schränken, Arbeitsplatte aus Holz, bunter Rückwand, Rückwand aus Keramikfliesen, schwarzen Elektrogeräten, Keramikboden, blauem Boden und brauner Arbeitsplatte in Moskau

Une cuisine tout équipé avec de l'électroménager encastré et un îlot ouvert sur la salle à manger.
Zweizeilige, Kleine Skandinavische Küche mit Waschbecken, Kassettenfronten, hellen Holzschränken, Arbeitsplatte aus Holz, Küchenrückwand in Schwarz, Elektrogeräten mit Frontblende, gebeiztem Holzboden und grauem Boden in Paris
Zweizeilige, Kleine Skandinavische Küche mit Waschbecken, Kassettenfronten, hellen Holzschränken, Arbeitsplatte aus Holz, Küchenrückwand in Schwarz, Elektrogeräten mit Frontblende, gebeiztem Holzboden und grauem Boden in Paris

Pantry with fully tiled wall.
Klassische Küche ohne Insel in L-Form mit Vorratsschrank, Schrankfronten mit vertiefter Füllung, grauen Schränken, Arbeitsplatte aus Holz, dunklem Holzboden, braunem Boden und brauner Arbeitsplatte in New York
Klassische Küche ohne Insel in L-Form mit Vorratsschrank, Schrankfronten mit vertiefter Füllung, grauen Schränken, Arbeitsplatte aus Holz, dunklem Holzboden, braunem Boden und brauner Arbeitsplatte in New York

Moderne Küche in L-Form mit Einbauwaschbecken, flächenbündigen Schrankfronten, schwarzen Schränken, Arbeitsplatte aus Holz, Küchenrückwand in Weiß, Rückwand aus Metrofliesen, Küchengeräten aus Edelstahl, braunem Holzboden, Kücheninsel, braunem Boden und beiger Arbeitsplatte in Bordeaux
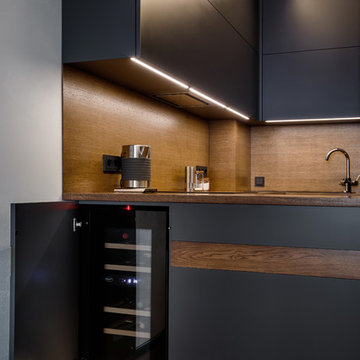
Mittelgroße Moderne Wohnküche in U-Form mit Unterbauwaschbecken, flächenbündigen Schrankfronten, grauen Schränken, Arbeitsplatte aus Holz, Küchenrückwand in Braun, Rückwand aus Holz, Elektrogeräten mit Frontblende, braunem Holzboden und Halbinsel in Jekaterinburg

Kleine Industrial Küche in U-Form mit flächenbündigen Schrankfronten, schwarzen Schränken, Arbeitsplatte aus Holz, Küchenrückwand in Weiß, Rückwand aus Keramikfliesen, schwarzen Elektrogeräten, Keramikboden, grauem Boden, beiger Arbeitsplatte und Halbinsel in Sonstige

Matthis Mouchot
Einzeilige, Mittelgroße Industrial Wohnküche mit Arbeitsplatte aus Holz, Kücheninsel, beiger Arbeitsplatte, Doppelwaschbecken, flächenbündigen Schrankfronten, weißen Schränken, Küchenrückwand in Braun, Küchengeräten aus Edelstahl und braunem Boden in Paris
Einzeilige, Mittelgroße Industrial Wohnküche mit Arbeitsplatte aus Holz, Kücheninsel, beiger Arbeitsplatte, Doppelwaschbecken, flächenbündigen Schrankfronten, weißen Schränken, Küchenrückwand in Braun, Küchengeräten aus Edelstahl und braunem Boden in Paris
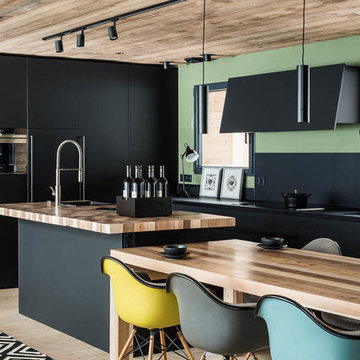
David Machet
Zweizeilige, Mittelgroße Moderne Wohnküche mit Einbauwaschbecken, flächenbündigen Schrankfronten, beigen Schränken, Arbeitsplatte aus Holz, Küchenrückwand in Schwarz, schwarzen Elektrogeräten, hellem Holzboden, Kücheninsel, beigem Boden und brauner Arbeitsplatte in Lyon
Zweizeilige, Mittelgroße Moderne Wohnküche mit Einbauwaschbecken, flächenbündigen Schrankfronten, beigen Schränken, Arbeitsplatte aus Holz, Küchenrückwand in Schwarz, schwarzen Elektrogeräten, hellem Holzboden, Kücheninsel, beigem Boden und brauner Arbeitsplatte in Lyon

Geschlossene, Große, Zweizeilige Moderne Küche mit Einbauwaschbecken, flächenbündigen Schrankfronten, schwarzen Schränken, Arbeitsplatte aus Holz, Küchenrückwand in Grau, schwarzen Elektrogeräten, Porzellan-Bodenfliesen, Kücheninsel, beigem Boden, Glasrückwand und brauner Arbeitsplatte in Washington, D.C.
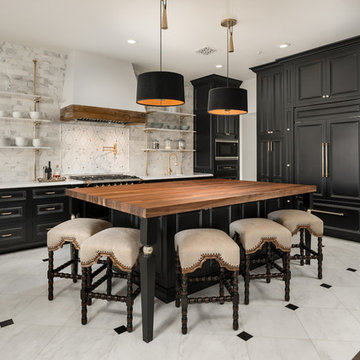
This stunning kitchen features black kitchen cabinets, brass hardware, butcher block countertops, custom backsplash and open shelving which we can't get enough of!
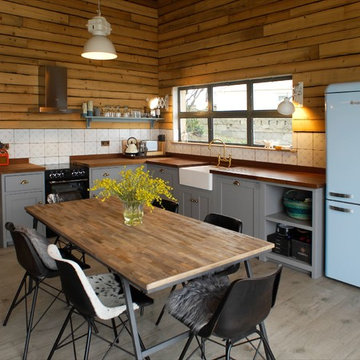
Landhaus Wohnküche ohne Insel in L-Form mit Landhausspüle, Schrankfronten im Shaker-Stil, grauen Schränken, Arbeitsplatte aus Holz, Küchenrückwand in Weiß und grauem Boden in London

Roundhouse Classic matt lacquer bespoke kitchen in Little Green BBC 50 N 05 with island in Little Green BBC 24 D 05, Bianco Eclipsia quartz wall cladding. Work surfaces, on island; Bianco Eclipsia quartz with matching downstand, bar area; matt sanded stainless steel, island table worktop Spekva Bavarian Wholestave. Bar area; Bronze mirror splashback. Photography by Darren Chung.
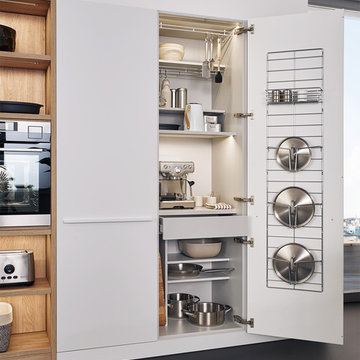
Mittelgroße Moderne Küche in L-Form mit flächenbündigen Schrankfronten, weißen Schränken und Arbeitsplatte aus Holz in New York
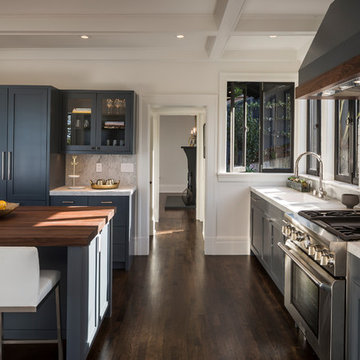
Photography by: Jacob Elliott
Große Moderne Wohnküche in L-Form mit Unterbauwaschbecken, Schrankfronten mit vertiefter Füllung, blauen Schränken, Arbeitsplatte aus Holz, Küchengeräten aus Edelstahl, dunklem Holzboden und Kücheninsel in San Francisco
Große Moderne Wohnküche in L-Form mit Unterbauwaschbecken, Schrankfronten mit vertiefter Füllung, blauen Schränken, Arbeitsplatte aus Holz, Küchengeräten aus Edelstahl, dunklem Holzboden und Kücheninsel in San Francisco

This beautiful Birmingham, MI home had been renovated prior to our clients purchase, but the style and overall design was not a fit for their family. They really wanted to have a kitchen with a large “eat-in” island where their three growing children could gather, eat meals and enjoy time together. Additionally, they needed storage, lots of storage! We decided to create a completely new space.
The original kitchen was a small “L” shaped workspace with the nook visible from the front entry. It was completely closed off to the large vaulted family room. Our team at MSDB re-designed and gutted the entire space. We removed the wall between the kitchen and family room and eliminated existing closet spaces and then added a small cantilevered addition toward the backyard. With the expanded open space, we were able to flip the kitchen into the old nook area and add an extra-large island. The new kitchen includes oversized built in Subzero refrigeration, a 48” Wolf dual fuel double oven range along with a large apron front sink overlooking the patio and a 2nd prep sink in the island.
Additionally, we used hallway and closet storage to create a gorgeous walk-in pantry with beautiful frosted glass barn doors. As you slide the doors open the lights go on and you enter a completely new space with butcher block countertops for baking preparation and a coffee bar, subway tile backsplash and room for any kind of storage needed. The homeowners love the ability to display some of the wine they’ve purchased during their travels to Italy!
We did not stop with the kitchen; a small bar was added in the new nook area with additional refrigeration. A brand-new mud room was created between the nook and garage with 12” x 24”, easy to clean, porcelain gray tile floor. The finishing touches were the new custom living room fireplace with marble mosaic tile surround and marble hearth and stunning extra wide plank hand scraped oak flooring throughout the entire first floor.
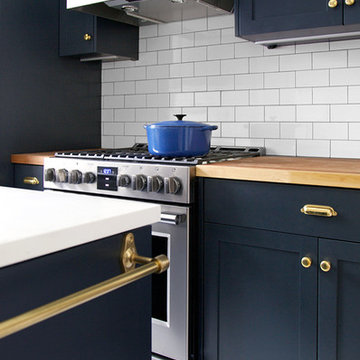
Geschlossene, Zweizeilige, Kleine Klassische Küche ohne Insel mit Unterbauwaschbecken, Schrankfronten im Shaker-Stil, blauen Schränken, Arbeitsplatte aus Holz, Küchenrückwand in Weiß, Rückwand aus Metrofliesen, Küchengeräten aus Edelstahl und Marmorboden in New York
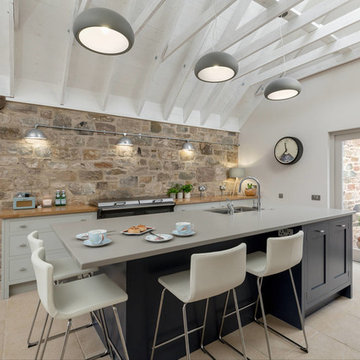
Electric conduits were run on the original stone wall for electrical sockets and lighting above the worktops and Everhot cooker. Exterior lighting was chosen in a steel finish.

An airy and light feeling inhabits this kitchen from the white walls to the white cabinets to the bamboo countertop and to the contemporary glass pendant lighting. Glass subway tile serves as the backsplash with an accent of organic leaf shaped glass tile over the cooktop. The island is a two part system that has one stationary piece closes to the window shown here and a movable piece running parallel to the dining room on the left. The movable piece may be moved around for different uses or a breakfast table can take its place instead. LED lighting is placed under the cabinets at the toe kick for a night light effect. White leather counter stools are housed under the island for convenient seating.
Michael Hunter Photography

Renovation of a 1950's tract home into a stunning masterpiece. Matte lacquer finished cabinets with deep charcoal which coordinates with the dark waterfall stone on the living room end of the duplex.

Geschlossene, Mittelgroße Klassische Küche ohne Insel in L-Form mit Küchenrückwand in Metallic, Küchengeräten aus Edelstahl, offenen Schränken, grauen Schränken, Arbeitsplatte aus Holz, Rückwand aus Metallfliesen und Keramikboden in Barcelona
Schwarze Küchen mit Arbeitsplatte aus Holz Ideen und Design
9