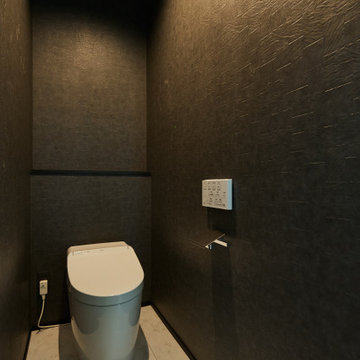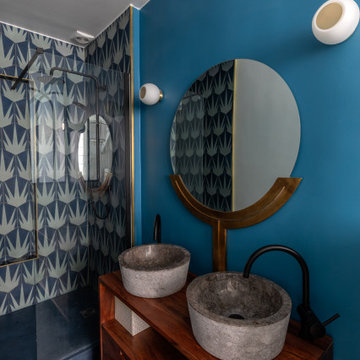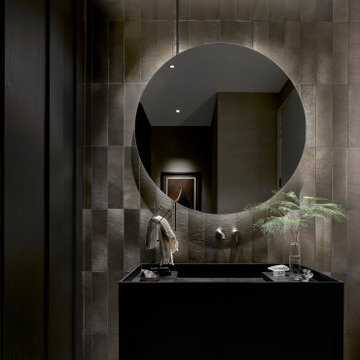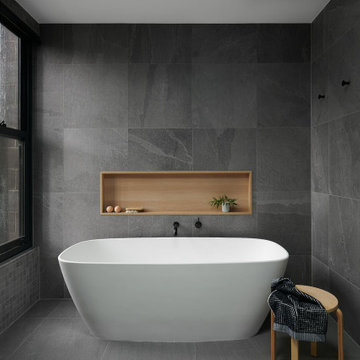Schwarze Moderne Bäder Ideen und Design
Suche verfeinern:
Budget
Sortieren nach:Heute beliebt
61 – 80 von 60.595 Fotos
1 von 3

A playful re-imagining of a Victorian terrace with a large rear extension.
The project started as a problem solving exercise – the owner of the house was very tall and he had never been able to have a shower in the pokey outrigger bathroom, there was simply not enough ceiling height. The lower ground floor kitchen also suffered from low ceilings and was dark and uninviting. There was very little connection to the garden, surrounded by trees, which felt like a lost opportunity. The whole house needed rethinking.
The solution we proposed was to extend into the generous garden at the rear and reconstruct the existing outrigger with an extra storey. We used the outrigger to relocate the staircase to the lower ground floor, moving it from the centre of the house into a double height space in the extension. This gave the house a very generous sense of height and space and allows light to flood into the kitchen and hall from high level windows. These provide glances of the surrounding tress as you descent to the dining room.
The extension allows the kitchen and dining room to push further into the garden, making the most of the views and light. A strip rooflight over the kitchen wall units brings light deep into the space and washes the kitchen with sunlight during the day. Behind the kitchen, where there was no access to natural light, we tucked a utility room and shower room, with a second sitting room at the front of the house. The extension has a green sedum roof to ensure it feels like part of the garden when seen from the upper floors of the house. We used a pale white and yellow brick to complement the colour of the London stock brickwork, but maintain a contemporary aesthetic. Oak windows and sliding door add a warmth to the extension and tie in with the materials we used internally.
Internally there is a palette of bold colours to define the living spaces, including an entirely yellow corridor the client has named ‘The Yolky Way’ leading from the kitchen to the front reception room, complete with hidden yellow doors. These are offset against more natural materials such as the oak batten cladding, which define the dining space and also line the back wall of the kitchen concealing the fridge door and larder units. A bespoke terrazzo counter unites the colours of the floor, oak cladding and cupboard doors and the tiled floor leads seamlessly to the outside patio, leading the eye back into the garden.
A new bathroom with a generous ceiling height was placed in the reconstructed outrigger, with triple aspect windows, including a picture window at the end of the bath framing views of the trees in the garden.
Upstairs we kept the traditional Victorian layout, refurbished the windows and shutters, reinstating cornice and ceiling roses to the principal rooms. At every point in the project the ergonomics of the house were considered, tall doors, very high kitchen worktops and always maximising ceiling heights, ensuring the house was more suited to its tall owner.

Bathroom
Modernes Badezimmer mit grünen Fliesen, Keramikfliesen, Waschtischkonsole, Quarzwerkstein-Waschtisch, grauer Waschtischplatte, Einzelwaschbecken, schwebendem Waschtisch und flächenbündigen Schrankfronten in Sydney
Modernes Badezimmer mit grünen Fliesen, Keramikfliesen, Waschtischkonsole, Quarzwerkstein-Waschtisch, grauer Waschtischplatte, Einzelwaschbecken, schwebendem Waschtisch und flächenbündigen Schrankfronten in Sydney

Großes Modernes Badezimmer En Suite mit unterschiedlichen Schrankstilen, grauen Schränken, freistehender Badewanne, bodengleicher Dusche, Toiletten, weißen Fliesen, Marmorfliesen, grauer Wandfarbe, Marmorboden, Unterbauwaschbecken, Quarzit-Waschtisch, weißem Boden, Falttür-Duschabtrennung, weißer Waschtischplatte, Duschbank, Doppelwaschbecken, Deckengestaltungen und Wandgestaltungen in Tampa
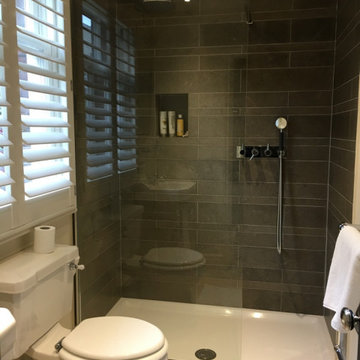
Teenage boy's shower room with walk in shower. Contemporary fixtures and grey stone tiles.
Modernes Badezimmer mit unterschiedlichen Schrankstilen, bodengleicher Dusche, grauer Wandfarbe, Porzellan-Bodenfliesen, freistehendem Waschtisch und Wandgestaltungen in London
Modernes Badezimmer mit unterschiedlichen Schrankstilen, bodengleicher Dusche, grauer Wandfarbe, Porzellan-Bodenfliesen, freistehendem Waschtisch und Wandgestaltungen in London

Ванная комната. Корпусная мебель выполнена на заказ, мебельное ателье «Gorgan Group»; Плинтус и потолочный карниз Orac Decor, «White Wall Studio»; На стенах английская краска Farrow & Ball, «White Wall Studio»; Трековое освещение, «SWG»; Полотенцесушитель, «Terma»; На полу цементная плитка ручной работы, «Cezzle»; Раковина, «Villeroy & Boch»; Дизайнерские мебельные ручки, «Maru studio».

On a quiet street in Clifton a Georgian townhouse has undergone a stunning transformation. Inside, our designer Tim was tasked with creating three functional and inviting bathrooms. A key aspect of the brief was storage, as the bathrooms needed to stand up to every day family life whilst still maintaining the luxury aesthetic of the period property. The family bathroom cleverly conceals a boiler behind soft blue paneling while the shower is enclosed with an innovative frameless sliding screen allowing a large showering space without compromising the openness of the space. The ensuite bathroom with floating sink unit with built in storage and solid surface sink offers both practical storage and easy cleaning. On the top floor a guest shower room houses a generous shower with recessed open shelving and another practical floating vanity unit with integrated sink.

Kleine Moderne Gästetoilette mit Wandtoilette, schwarzen Fliesen, bunten Wänden, Schieferboden, Marmor-Waschbecken/Waschtisch, grauem Boden, schwarzer Waschtischplatte und eingebautem Waschtisch in London
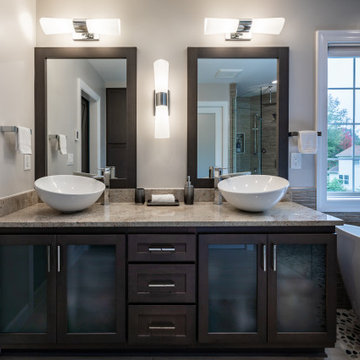
Gorgeous and Serene Master Bath in Annandale VA
Mittelgroßes Modernes Badezimmer En Suite mit Granit-Waschbecken/Waschtisch in Washington, D.C.
Mittelgroßes Modernes Badezimmer En Suite mit Granit-Waschbecken/Waschtisch in Washington, D.C.

Kleines Modernes Duschbad mit flächenbündigen Schrankfronten, weißen Schränken, farbigen Fliesen, Porzellanfliesen, Porzellan-Bodenfliesen, integriertem Waschbecken, Quarzwerkstein-Waschtisch, Schiebetür-Duschabtrennung, weißer Waschtischplatte und Einzelwaschbecken in Sonstige
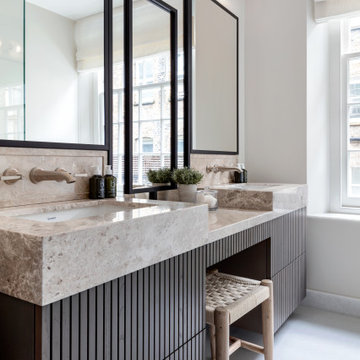
Mittelgroßes Modernes Badezimmer En Suite mit braunen Schränken, beigen Fliesen, Marmor-Waschbecken/Waschtisch, beigem Boden, beiger Waschtischplatte, Doppelwaschbecken, schwebendem Waschtisch und flächenbündigen Schrankfronten in London
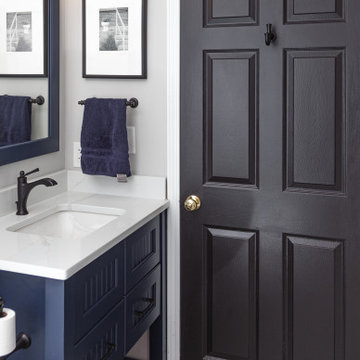
The guest bath has beautiful vanity cabinets in Celest finish, Monochrome Lotus Deco tile and very reflective Midnight Dots in the shower floor and niche. The combination of all three give a striking white, blue and black design that will inspire and show that you can use pattern and texture in small spaces. A twenty four inch wall mounted shower seat can be lifted and secured when in use and tucked away to allow access out of the shower.

This contemmporary bath keeps it sleek with black vanity cabinet and geometric white tile extending partially up a black wall.
Modernes Badezimmer mit flächenbündigen Schrankfronten, schwarzen Schränken, schwarzer Wandfarbe, Unterbauwaschbecken, weißer Waschtischplatte, Einzelwaschbecken und freistehendem Waschtisch in Sonstige
Modernes Badezimmer mit flächenbündigen Schrankfronten, schwarzen Schränken, schwarzer Wandfarbe, Unterbauwaschbecken, weißer Waschtischplatte, Einzelwaschbecken und freistehendem Waschtisch in Sonstige

Contemporary Bathroom with custom details.
Großes Modernes Badezimmer En Suite mit hellbraunen Holzschränken, freistehender Badewanne, bodengleicher Dusche, Wandtoilette, beigen Fliesen, Keramikfliesen, gelber Wandfarbe, Marmorboden, Einbauwaschbecken, Marmor-Waschbecken/Waschtisch, Falttür-Duschabtrennung, gelber Waschtischplatte, WC-Raum, Doppelwaschbecken, schwebendem Waschtisch, buntem Boden und flächenbündigen Schrankfronten in San Francisco
Großes Modernes Badezimmer En Suite mit hellbraunen Holzschränken, freistehender Badewanne, bodengleicher Dusche, Wandtoilette, beigen Fliesen, Keramikfliesen, gelber Wandfarbe, Marmorboden, Einbauwaschbecken, Marmor-Waschbecken/Waschtisch, Falttür-Duschabtrennung, gelber Waschtischplatte, WC-Raum, Doppelwaschbecken, schwebendem Waschtisch, buntem Boden und flächenbündigen Schrankfronten in San Francisco
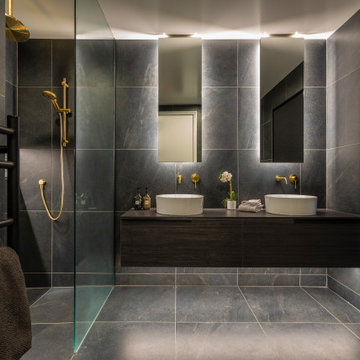
Mittelgroßes Modernes Badezimmer En Suite mit dunklen Holzschränken, grauen Fliesen, schwarzer Waschtischplatte, Doppelwaschbecken, schwebendem Waschtisch, flächenbündigen Schrankfronten und grauem Boden in Auckland
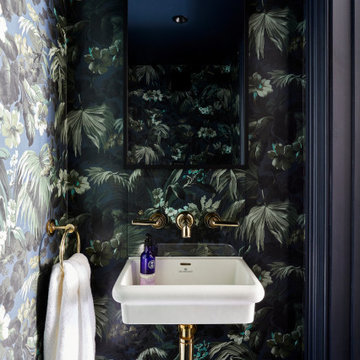
The cloakroom of the Edwardian Herne Hill project in London was wallpapered in House of Hackney Limerance wallpaper which contrasted with the dark skirting, architraves & ceiling. This added drama to the the downstairs loo.
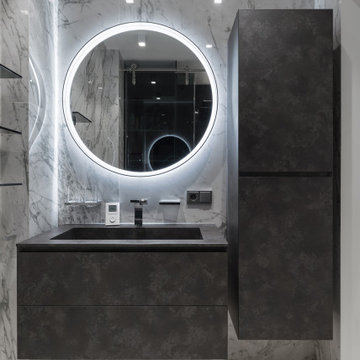
Квартира общей площадью 65 м. кв. Перепланировка была сделана с учетом пожеланий заказчика. Вместо второго санузла мы разместили остров кухни ,тем самым расширили зону столовой.
Schwarze Moderne Bäder Ideen und Design
4


