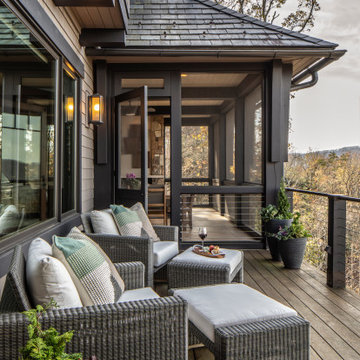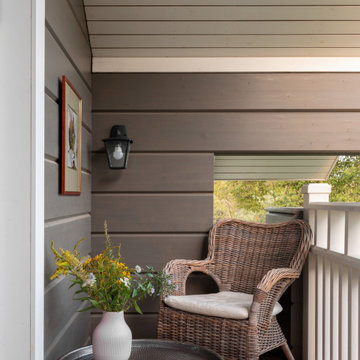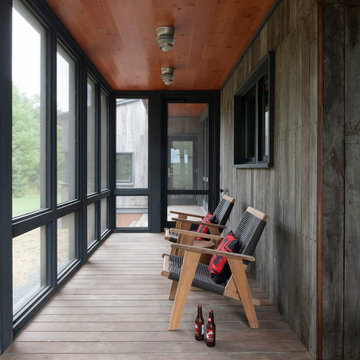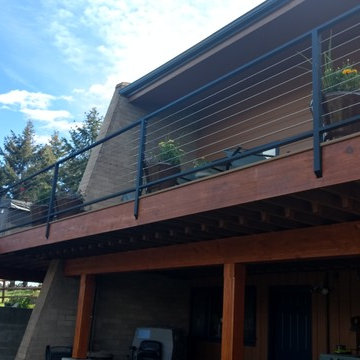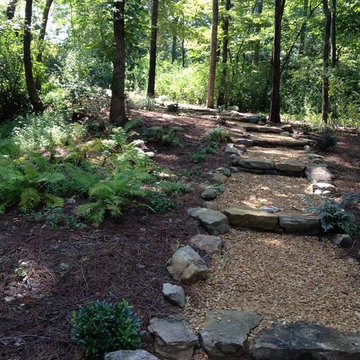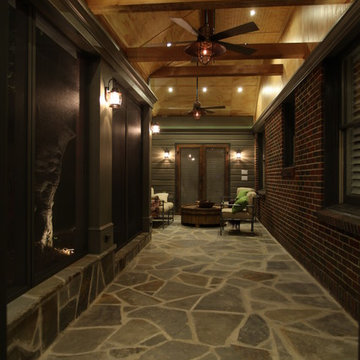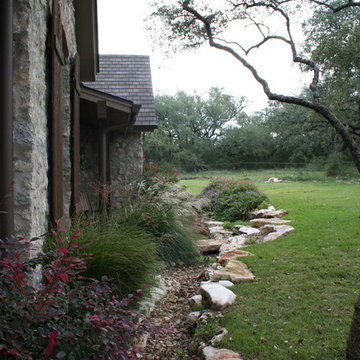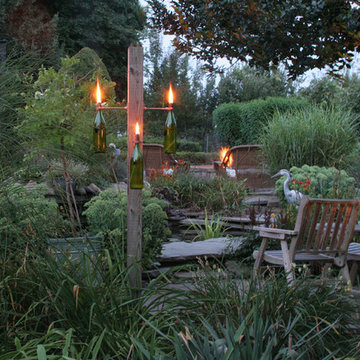Suche verfeinern:
Budget
Sortieren nach:Heute beliebt
1 – 20 von 14.898 Fotos
1 von 3
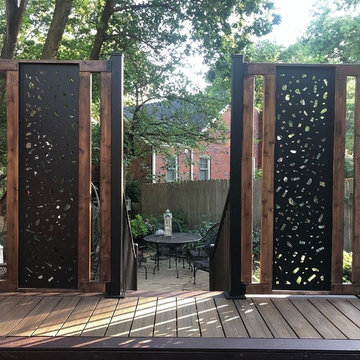
The homeowner wanted to create an enclosure around their built-in hot tub to add some privacy. The contractor, Husker Decks, designed a privacy wall with alternating materials. The aluminum privacy screen in 'River Rock' mixed with a horizontal wood wall in a rich stain blend to create a privacy wall that blends perfectly into the homeowner's backyard space and style.

Geräumige, Überdachte Rustikale Veranda hinter dem Haus mit Säulen, Betonboden und Stahlgeländer in Sonstige

Boat House
Urige Pergola Terrasse hinter dem Haus, im Erdgeschoss mit Steg
Urige Pergola Terrasse hinter dem Haus, im Erdgeschoss mit Steg
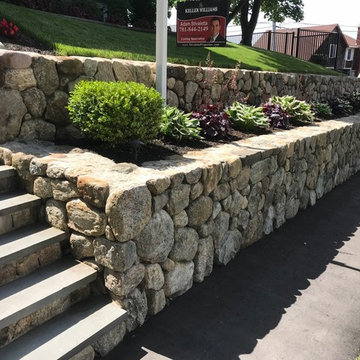
This is a work I did in Quincy MA, we took down a crumbling brick retaining wall and installed a 2-tier new england fieldstone wall with built in bluestone steps.
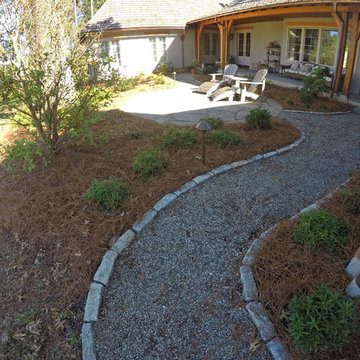
Natural Stone outdoor Living Area
This Natural Stone Outdoor living Area features tons of amazing natural stone work throughout the project. The installation features a natural stone pool deck, broken flagstone paths, entrance patio at pool house, and natural stone waterfall at pool. Pool deck, patio, and paths are constructed using full color irregular PA flagstone. Joints in flagstone patio were filled with Unilock ‘EZPro’ joint material. Spaces between stones in path have lawn installed. An additional broken flagstone patio area in back of home was also installed.
Pool Waterfall
The Pool Waterfall is constructed using Semco ‘Weathered Limestone’ with stone outcroppings and boulders placed in areas surrounding waterfall and back side of pool for more natural appearance. Landscaping was installed around the backside of the waterfalls to further naturalize the apperance and disguise the pool equipment.
Front Stone Walkway
Flagstone walkways and steps were installed in multiple areas around the home. The Main entrance to the home features a long spaced flagstone walkway with natural stone natural stone steps and landing area. Two separate side entrance’s to the home are also complete with natural stone steps and landing areas. Landing and step risers were finished with matching stucco.
Cobblestone Walkways and Driveway Accents
Other paths around the house are bordered with gray Belgium block cobble stone, lined with 3/8″ decorative pebble, with stone base and separation material beneath. Two belgium block driveway bands as well as linear belgium block driveway curbing along the flower bed edges at the driveway were installed in the front of the home.
Landscape Lighting
Also included in this project is the installation of the low voltage LED landscape lighting system. The Coastal Source system with vintage brass finish included path lights, uplights, and niche lights.
Landscaping
Landscape beds, plants and trees, and pine needle mulch were installed through out the property. There was also a significant amount of regrading and seeding done.
Water retention Basins
Two large underground water retention basins were installed on separate sides of the the property. These basins will house the majority of the run off from the entire roof area and allow it to percolate back in to the soil.
see more amazing projects: https://cepontzsons.com
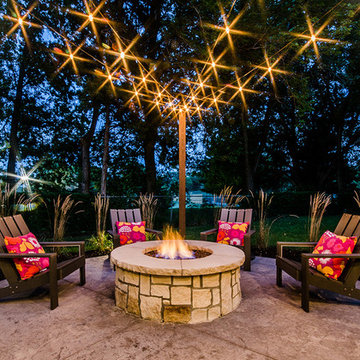
Shawn Spry Photography
Mittelgroßer, Unbedeckter Rustikaler Patio hinter dem Haus mit Outdoor-Küche und Stempelbeton in Kansas City
Mittelgroßer, Unbedeckter Rustikaler Patio hinter dem Haus mit Outdoor-Küche und Stempelbeton in Kansas City
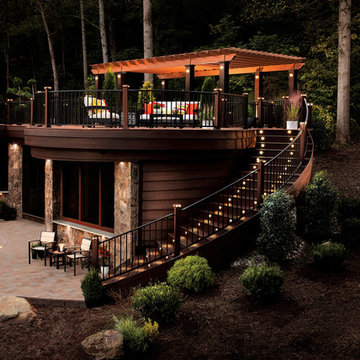
A custom 30' wide by 16' projection Trex Pergola kit finished in Baltic Light with Vintage Lantern square columns rests on a waterproof rooftop made of Trex Decking. Integrated lighting sets the evening ambiance with Trex Furniture adding a comfortable place to relax. An easy, low maintenance, retreat that blends seamlessly into it's wooded surroundings.
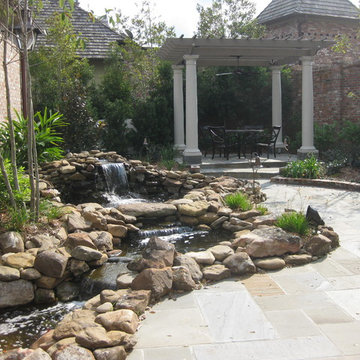
Kleine Rustikale Pergola hinter dem Haus mit Wasserspiel und Natursteinplatten in New Orleans
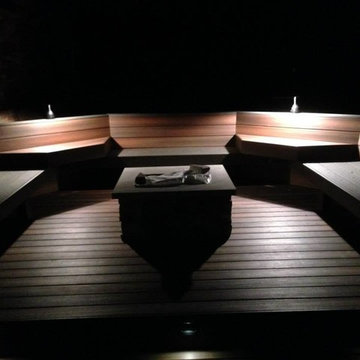
Fiberon decking, Twin Eagles grill center, low voltage and accent lighting, floating tables and pit group seating around firepit by DHM Remodeling
Große, Unbedeckte Rustikale Terrasse hinter dem Haus mit Outdoor-Küche in Indianapolis
Große, Unbedeckte Rustikale Terrasse hinter dem Haus mit Outdoor-Küche in Indianapolis
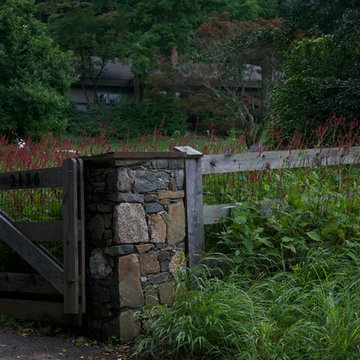
photos by Keith Gibialante
Mittelgroßer Rustikaler Garten hinter dem Haus in Philadelphia
Mittelgroßer Rustikaler Garten hinter dem Haus in Philadelphia
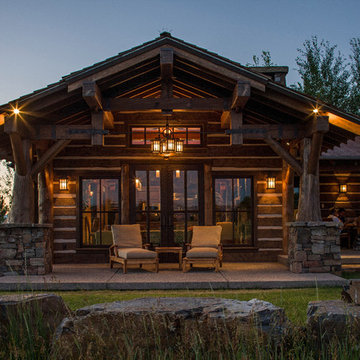
Überdachter, Mittelgroßer Rustikaler Patio hinter dem Haus mit Betonplatten in Sonstige
Schwarze Rustikale Outdoor-Gestaltung Ideen und Design
1






