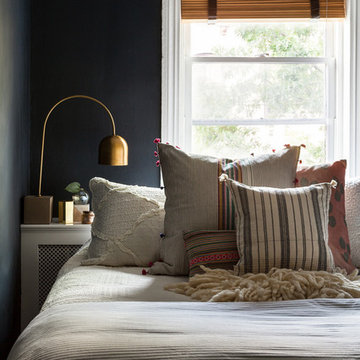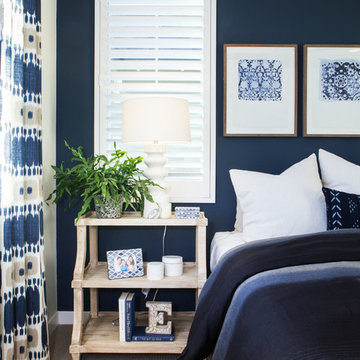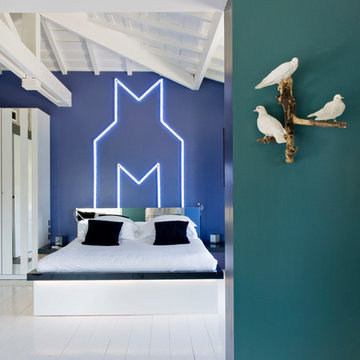Schwarze Schlafzimmer mit blauer Wandfarbe Ideen und Design
Suche verfeinern:
Budget
Sortieren nach:Heute beliebt
21 – 40 von 1.661 Fotos
1 von 3
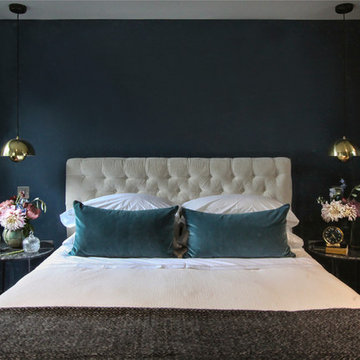
Kleines Modernes Hauptschlafzimmer mit blauer Wandfarbe, gebeiztem Holzboden, braunem Boden und Hängekamin in London
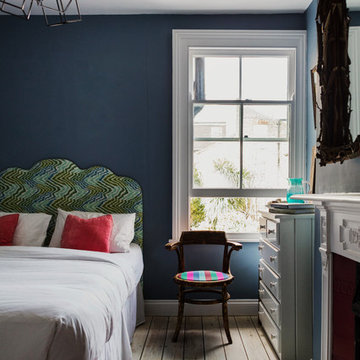
This guest bedroom packs a real design punch and is filled with clever affordable hacks. The scheme started around the paint colour which is Dulux Breton Blue, the owner then made a DIY headboard with fabric from Premier Prints and livened up an old mirror with twigs. The homemade items are mixed with beautiful antiques; the bureau dresser and authentic Kilim, and some modern pieces thrown in like the Starkey lamp from Made and the bedside table from Ikea. The variety of items all help to curate the relaxed, eclectic style of this fun guest bedroom.
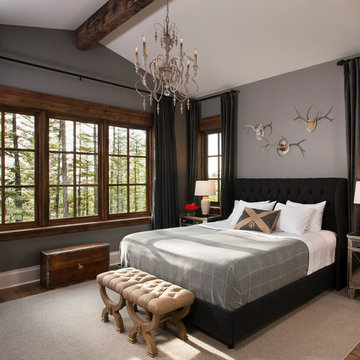
Altius Design, Longviews Studios
Großes Uriges Hauptschlafzimmer mit blauer Wandfarbe und braunem Holzboden in Sonstige
Großes Uriges Hauptschlafzimmer mit blauer Wandfarbe und braunem Holzboden in Sonstige
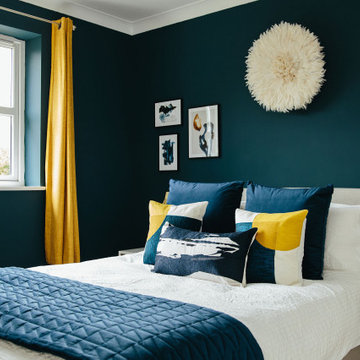
Modern, navy blue guest bedroom with yellow and gold accents.
Mittelgroßes Klassisches Gästezimmer mit blauer Wandfarbe in London
Mittelgroßes Klassisches Gästezimmer mit blauer Wandfarbe in London
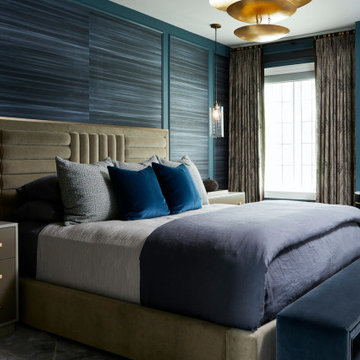
Großes Modernes Hauptschlafzimmer mit blauer Wandfarbe und Tapetenwänden in Toronto
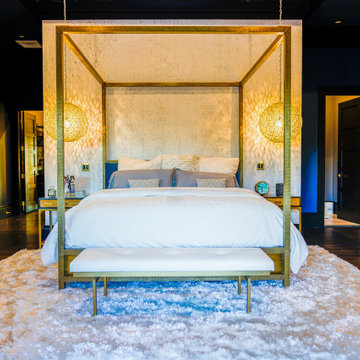
Großes Klassisches Hauptschlafzimmer mit blauer Wandfarbe, dunklem Holzboden, braunem Boden, eingelassener Decke und Tapetenwänden in Tampa
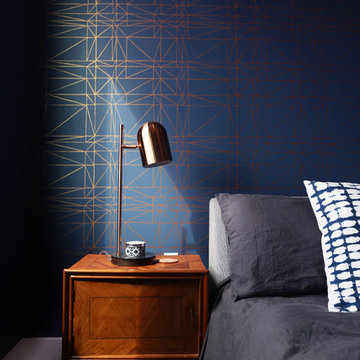
Completed in 2017, this project features midcentury modern interiors with copper, geometric, and moody accents. The design was driven by the client's attraction to a grey, copper, brass, and navy palette, which is featured in three different wallpapers throughout the home. As such, the townhouse incorporates the homeowner's love of angular lines, copper, and marble finishes. The builder-specified kitchen underwent a makeover to incorporate copper lighting fixtures, reclaimed wood island, and modern hardware. In the master bedroom, the wallpaper behind the bed achieves a moody and masculine atmosphere in this elegant "boutique-hotel-like" room. The children's room is a combination of midcentury modern furniture with repetitive robot motifs that the entire family loves. Like in children's space, our goal was to make the home both fun, modern, and timeless for the family to grow into. This project has been featured in Austin Home Magazine, Resource 2018 Issue.
---
Project designed by the Atomic Ranch featured modern designers at Breathe Design Studio. From their Austin design studio, they serve an eclectic and accomplished nationwide clientele including in Palm Springs, LA, and the San Francisco Bay Area.
For more about Breathe Design Studio, see here: https://www.breathedesignstudio.com/
To learn more about this project, see here: https://www.breathedesignstudio.com/mid-century-townhouse
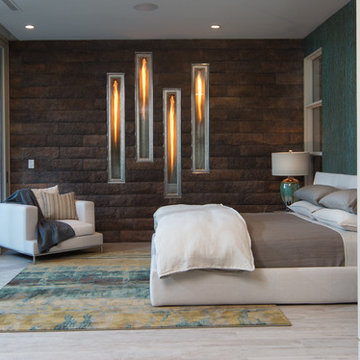
Großes Modernes Gästezimmer ohne Kamin mit blauer Wandfarbe und Porzellan-Bodenfliesen in Sacramento
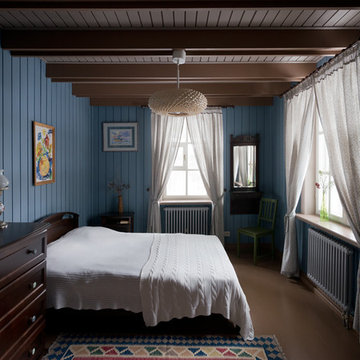
Петр Попов-Серебряков (Арх. бюро Dacha-Buro)
Год реализации 2010-2011
Фото Иванов Илья
Kleines Country Gästezimmer mit blauer Wandfarbe in Moskau
Kleines Country Gästezimmer mit blauer Wandfarbe in Moskau
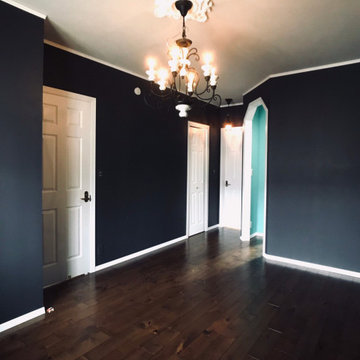
Großes Shabby-Chic Hauptschlafzimmer ohne Kamin mit blauer Wandfarbe, dunklem Holzboden, braunem Boden, Tapetendecke und Tapetenwänden in Sonstige
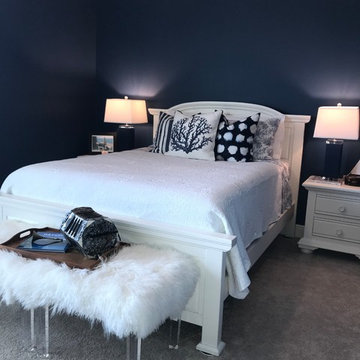
After - Completed with new paint, furnishings, bedding, and decor
Kleines Klassisches Hauptschlafzimmer ohne Kamin mit blauer Wandfarbe, Teppichboden und beigem Boden in Baltimore
Kleines Klassisches Hauptschlafzimmer ohne Kamin mit blauer Wandfarbe, Teppichboden und beigem Boden in Baltimore
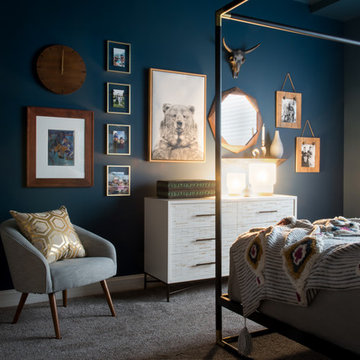
Mittelgroßes Stilmix Gästezimmer mit blauer Wandfarbe, Teppichboden und beigem Boden in St. Louis
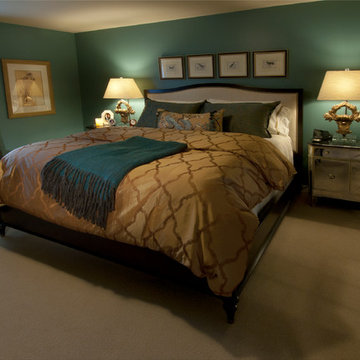
Master Bedroom
Mittelgroßes Klassisches Hauptschlafzimmer ohne Kamin mit blauer Wandfarbe und Teppichboden in Phoenix
Mittelgroßes Klassisches Hauptschlafzimmer ohne Kamin mit blauer Wandfarbe und Teppichboden in Phoenix
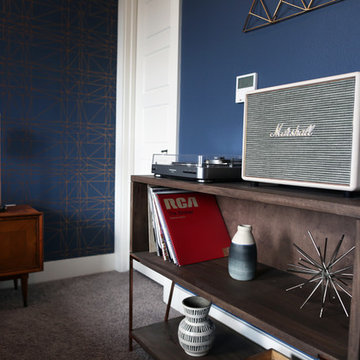
Completed in 2017, this project features midcentury modern interiors with copper, geometric, and moody accents. The design was driven by the client's attraction to a grey, copper, brass, and navy palette, which is featured in three different wallpapers throughout the home. As such, the townhouse incorporates the homeowner's love of angular lines, copper, and marble finishes. The builder-specified kitchen underwent a makeover to incorporate copper lighting fixtures, reclaimed wood island, and modern hardware. In the master bedroom, the wallpaper behind the bed achieves a moody and masculine atmosphere in this elegant "boutique-hotel-like" room. The children's room is a combination of midcentury modern furniture with repetitive robot motifs that the entire family loves. Like in children's space, our goal was to make the home both fun, modern, and timeless for the family to grow into. This project has been featured in Austin Home Magazine, Resource 2018 Issue.
---
Project designed by the Atomic Ranch featured modern designers at Breathe Design Studio. From their Austin design studio, they serve an eclectic and accomplished nationwide clientele including in Palm Springs, LA, and the San Francisco Bay Area.
For more about Breathe Design Studio, see here: https://www.breathedesignstudio.com/
To learn more about this project, see here: https://www.breathedesignstudio.com/mid-century-townhouse
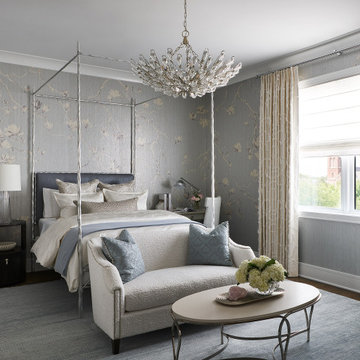
This master bedroom features a calm powder blue and white color palette, accented by touches of silver. It is the perfect retreat at the end of the day.
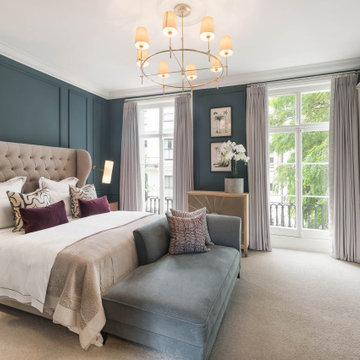
Mittelgroßes Klassisches Hauptschlafzimmer mit blauer Wandfarbe, Teppichboden, Kamin, Kaminumrandung aus Stein, beigem Boden und Wandpaneelen in London
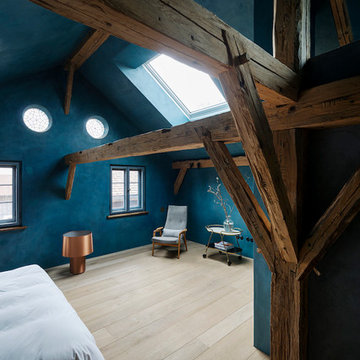
Die alten Balken des Dachstuhls wurden restauriert und bilden eine markante Struktur im elterlichen Schlafzimmer. Die Wände sind mit einem dunklen Frescoputz versehen, wobei das grosse Schiebe-Dachfenster den Raum schön belichtet.
Foto: Sorin Morar
Schwarze Schlafzimmer mit blauer Wandfarbe Ideen und Design
2
