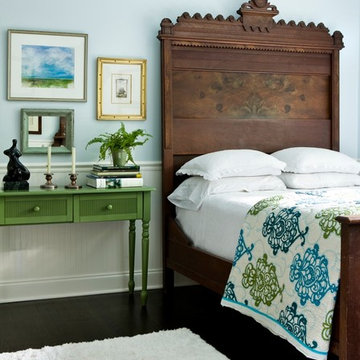Schwarze Schlafzimmer mit blauer Wandfarbe Ideen und Design
Suche verfeinern:
Budget
Sortieren nach:Heute beliebt
1 – 20 von 1.660 Fotos
1 von 3

Complete master bedroom remodel with stacked stone fireplace, sliding barn door, swing arm wall sconces and rustic faux ceiling beams. New wall-wall carpet, transitional area rug, custom draperies, bedding and simple accessories help create a true master bedroom oasis.
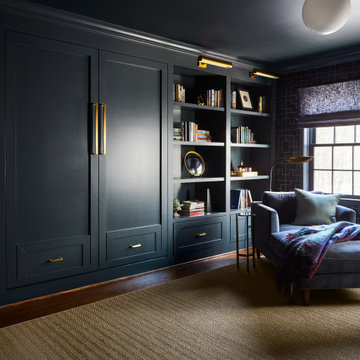
Klassisches Schlafzimmer mit blauer Wandfarbe und dunklem Holzboden in Washington, D.C.
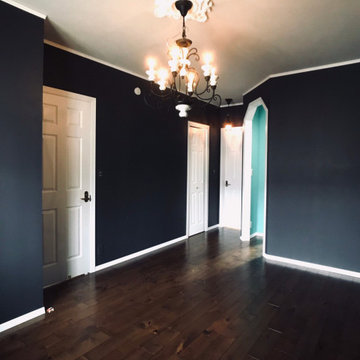
Großes Shabby-Chic Hauptschlafzimmer ohne Kamin mit blauer Wandfarbe, dunklem Holzboden, braunem Boden, Tapetendecke und Tapetenwänden in Sonstige
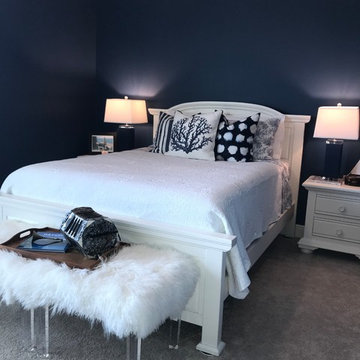
After - Completed with new paint, furnishings, bedding, and decor
Kleines Klassisches Hauptschlafzimmer ohne Kamin mit blauer Wandfarbe, Teppichboden und beigem Boden in Baltimore
Kleines Klassisches Hauptschlafzimmer ohne Kamin mit blauer Wandfarbe, Teppichboden und beigem Boden in Baltimore
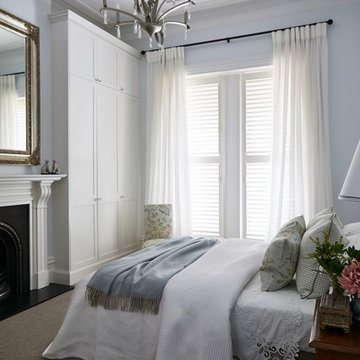
Hannah Caldwell
Klassisches Gästezimmer mit blauer Wandfarbe, Teppichboden, Kamin und grauem Boden in Melbourne
Klassisches Gästezimmer mit blauer Wandfarbe, Teppichboden, Kamin und grauem Boden in Melbourne
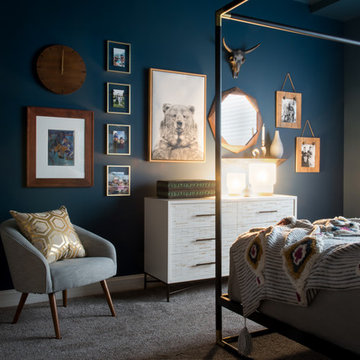
Mittelgroßes Stilmix Gästezimmer mit blauer Wandfarbe, Teppichboden und beigem Boden in St. Louis
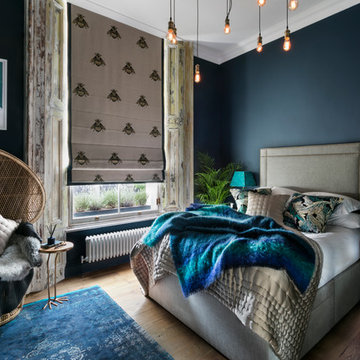
Nathalie Priem Photography
Eklektisches Hauptschlafzimmer ohne Kamin mit blauer Wandfarbe und braunem Holzboden in London
Eklektisches Hauptschlafzimmer ohne Kamin mit blauer Wandfarbe und braunem Holzboden in London
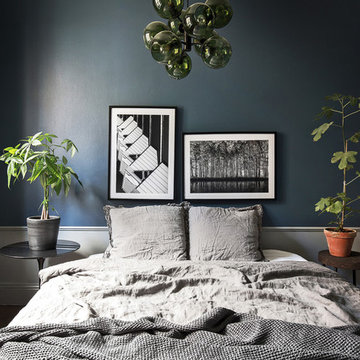
Kleines Nordisches Hauptschlafzimmer ohne Kamin mit dunklem Holzboden und blauer Wandfarbe in Stockholm
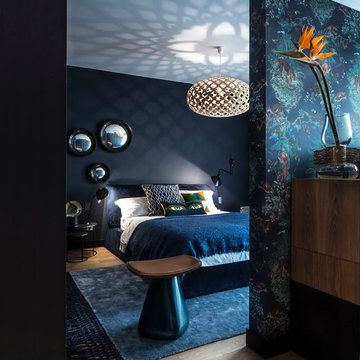
DECORATRICE // CLAUDE CARTIER
PHOTO // GUILLAUME GRASSET
Modernes Hauptschlafzimmer ohne Kamin mit blauer Wandfarbe und hellem Holzboden in Lyon
Modernes Hauptschlafzimmer ohne Kamin mit blauer Wandfarbe und hellem Holzboden in Lyon

The master bedroom has a coffered ceiling and opens to the master bathroom. There is an attached sitting room on the other side of the free-standing fireplace wall (see other master bedroom pictures). The stunning fireplace wall is tiled from floor to ceiling in penny round tiles. The headboard was purchased from Pottery Barn, and the footstool at the end of the bed was purchased at Restoration Hardware.

This master bedroom suite includes an interior hallway leading from the bedroom to either the master bathroom or the greater second-floor area.
All furnishings in this space are available through Martha O'Hara Interiors. www.oharainteriors.com - 952.908.3150
Martha O'Hara Interiors, Interior Selections & Furnishings | Charles Cudd De Novo, Architecture | Troy Thies Photography | Shannon Gale, Photo Styling
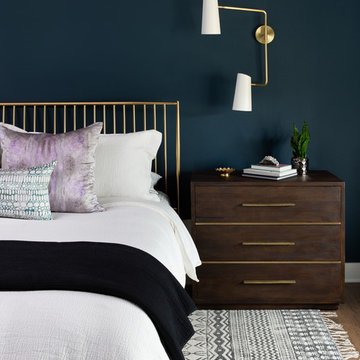
We infused jewel tones and fun art into this Austin home.
Project designed by Sara Barney’s Austin interior design studio BANDD DESIGN. They serve the entire Austin area and its surrounding towns, with an emphasis on Round Rock, Lake Travis, West Lake Hills, and Tarrytown.
For more about BANDD DESIGN, click here: https://bandddesign.com/
To learn more about this project, click here: https://bandddesign.com/austin-artistic-home/
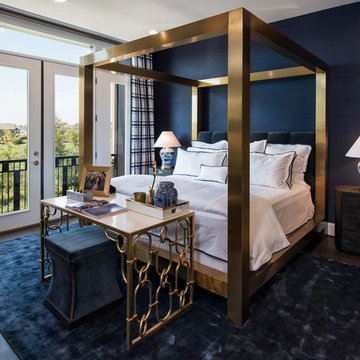
Maxine Schnitzer
Modernes Hauptschlafzimmer mit blauer Wandfarbe, dunklem Holzboden und braunem Boden in Washington, D.C.
Modernes Hauptschlafzimmer mit blauer Wandfarbe, dunklem Holzboden und braunem Boden in Washington, D.C.
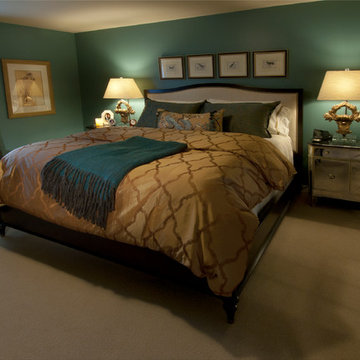
Master Bedroom
Mittelgroßes Klassisches Hauptschlafzimmer ohne Kamin mit blauer Wandfarbe und Teppichboden in Phoenix
Mittelgroßes Klassisches Hauptschlafzimmer ohne Kamin mit blauer Wandfarbe und Teppichboden in Phoenix
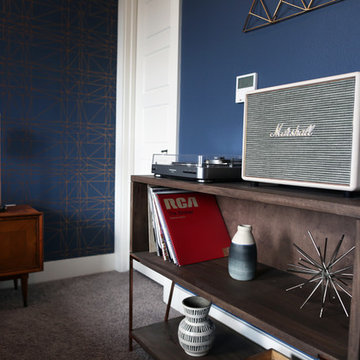
Completed in 2017, this project features midcentury modern interiors with copper, geometric, and moody accents. The design was driven by the client's attraction to a grey, copper, brass, and navy palette, which is featured in three different wallpapers throughout the home. As such, the townhouse incorporates the homeowner's love of angular lines, copper, and marble finishes. The builder-specified kitchen underwent a makeover to incorporate copper lighting fixtures, reclaimed wood island, and modern hardware. In the master bedroom, the wallpaper behind the bed achieves a moody and masculine atmosphere in this elegant "boutique-hotel-like" room. The children's room is a combination of midcentury modern furniture with repetitive robot motifs that the entire family loves. Like in children's space, our goal was to make the home both fun, modern, and timeless for the family to grow into. This project has been featured in Austin Home Magazine, Resource 2018 Issue.
---
Project designed by the Atomic Ranch featured modern designers at Breathe Design Studio. From their Austin design studio, they serve an eclectic and accomplished nationwide clientele including in Palm Springs, LA, and the San Francisco Bay Area.
For more about Breathe Design Studio, see here: https://www.breathedesignstudio.com/
To learn more about this project, see here: https://www.breathedesignstudio.com/mid-century-townhouse
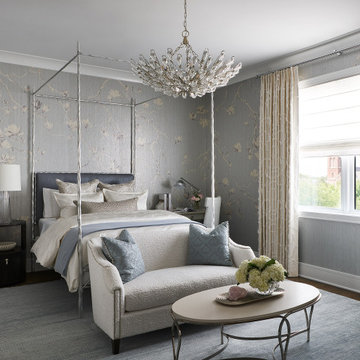
This master bedroom features a calm powder blue and white color palette, accented by touches of silver. It is the perfect retreat at the end of the day.
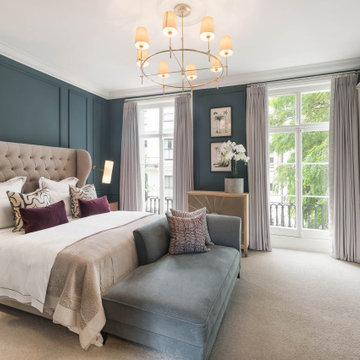
Mittelgroßes Klassisches Hauptschlafzimmer mit blauer Wandfarbe, Teppichboden, Kamin, Kaminumrandung aus Stein, beigem Boden und Wandpaneelen in London
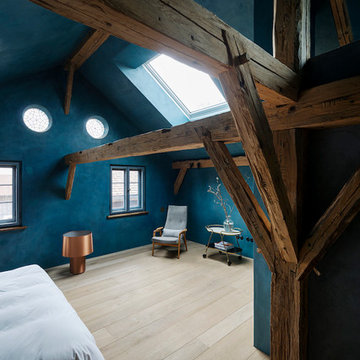
Die alten Balken des Dachstuhls wurden restauriert und bilden eine markante Struktur im elterlichen Schlafzimmer. Die Wände sind mit einem dunklen Frescoputz versehen, wobei das grosse Schiebe-Dachfenster den Raum schön belichtet.
Foto: Sorin Morar
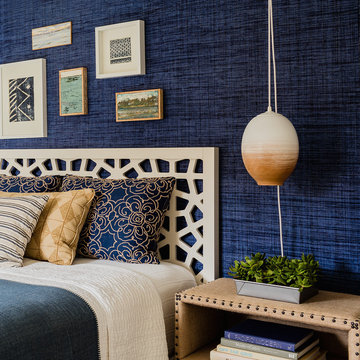
Guest Bedroom. Interior architecture and design by Lisa Tharp. Navy raffia wallpaper is backdrop for mix of textures and gallery wall art. Custom ceramic pendant lights by Studio Jota.
Photography by Michael J. Lee
Schwarze Schlafzimmer mit blauer Wandfarbe Ideen und Design
1
