Schwarze Treppen mit Wandgestaltungen Ideen und Design
Suche verfeinern:
Budget
Sortieren nach:Heute beliebt
21 – 40 von 297 Fotos
1 von 3
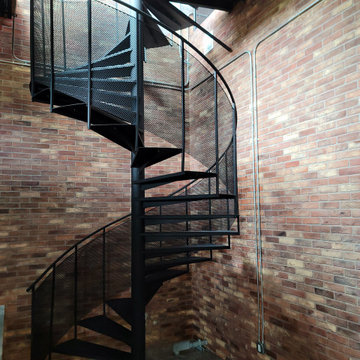
Mittelgroße Moderne Treppe mit Metall-Setzstufen, Stahlgeländer und Ziegelwänden in Tampa
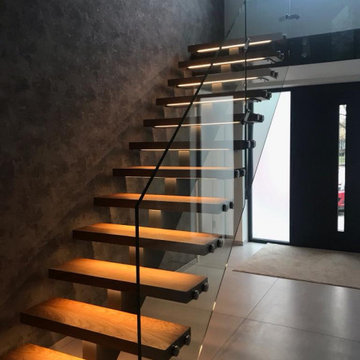
1.2M Wide opening Schuco entrance door with triple glazed frosted side window panels. Floating Stairs with Oak Steps including recessed LED lights and a glass balustade throughout. 1.2m Square Tiles installed on the grand entrance and open plan Living area

A compact yet comfortable contemporary space designed to create an intimate setting for family and friends.
Gerade, Kleine Moderne Treppe mit Holz-Setzstufen und Holzwänden in Toronto
Gerade, Kleine Moderne Treppe mit Holz-Setzstufen und Holzwänden in Toronto
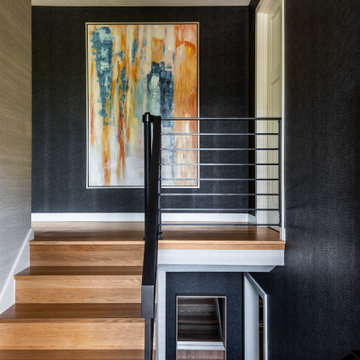
Photo by Andrew Giammarco.
Kleine Holztreppe in U-Form mit Holz-Setzstufen, Stahlgeländer und Tapetenwänden in Seattle
Kleine Holztreppe in U-Form mit Holz-Setzstufen, Stahlgeländer und Tapetenwänden in Seattle
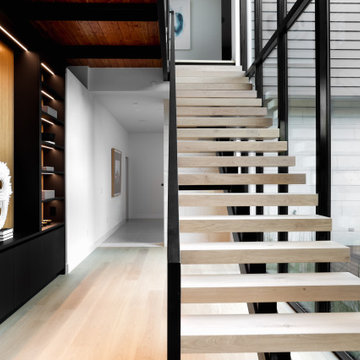
A closer look of the beautiful interior. Intricate lines and only the best materials used for the staircase handrails stairs steps, display cabinet lighting and lovely warm tones of wood.

King Cheetah in Dune by Stanton Corporation installed as a stair runner in Clarkston, MI.
Mittelgroße Klassische Holztreppe in U-Form mit Teppich-Setzstufen, Stahlgeländer und Holzwänden in Detroit
Mittelgroße Klassische Holztreppe in U-Form mit Teppich-Setzstufen, Stahlgeländer und Holzwänden in Detroit
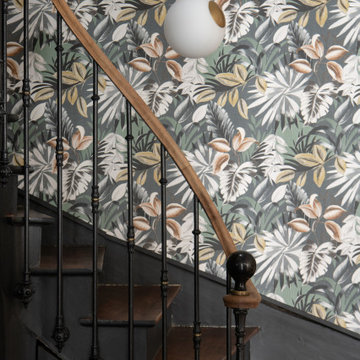
L'escalier - Place centrale dans la maison, il dessert les 3 niveaux.
Il a été pensé comme un patio, baigné de lumière naturelle dans les combles. Le papier végétal ? permet cette respiration et créé une dynamique verticale dans les espaces.
Conception : Sur Mesure - Lauranne Fulchiron
Crédits photos : Sabine Serrad
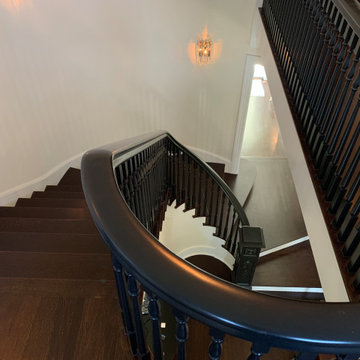
A playful art deco refresh of a historic staircase with new sconces and a vintage chandelier.
Gewendelte, Mittelgroße Klassische Treppe mit Holz-Setzstufen und Wandgestaltungen in Los Angeles
Gewendelte, Mittelgroße Klassische Treppe mit Holz-Setzstufen und Wandgestaltungen in Los Angeles
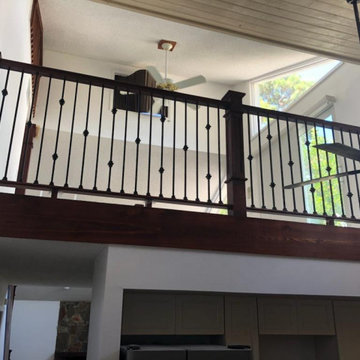
HANDRAIL IRON BALUSTERS BOX NEWELS
Gerades, Mittelgroßes Klassisches Treppengeländer Holz mit Holz-Setzstufen und Holzwänden in Tampa
Gerades, Mittelgroßes Klassisches Treppengeländer Holz mit Holz-Setzstufen und Holzwänden in Tampa
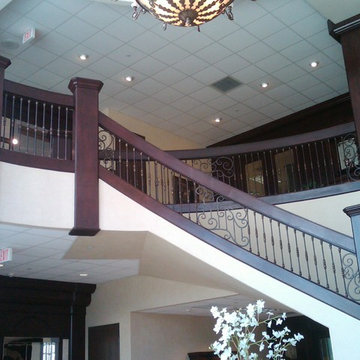
Built by: John Bice Custom Woodwork & Trim
Gewendelte, Große Moderne Treppe mit Holzwänden und Metall-Setzstufen in Houston
Gewendelte, Große Moderne Treppe mit Holzwänden und Metall-Setzstufen in Houston
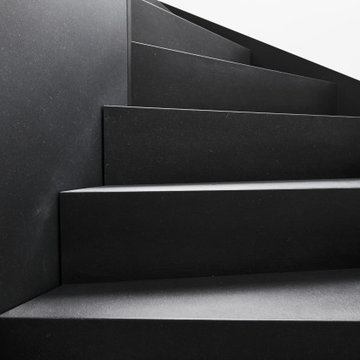
Mittelgroße Industrial Treppe in U-Form mit Holz-Setzstufen und Tapetenwänden in Frankfurt am Main
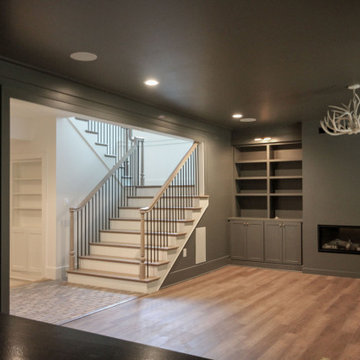
Schwebende, Große Stilmix Holztreppe mit gebeizten Holz-Setzstufen, Mix-Geländer und Holzdielenwänden in Washington, D.C.
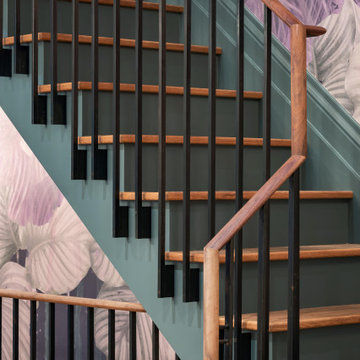
Große Klassische Holztreppe in U-Form mit gebeizten Holz-Setzstufen, Mix-Geländer und Tapetenwänden in Toronto
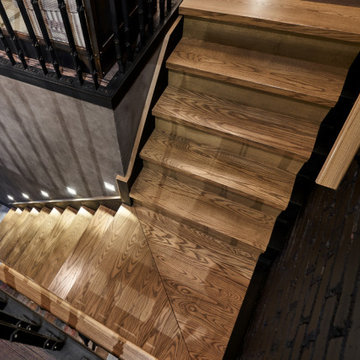
Дизайн-мебели: Щукина Ольга
Kleine Holztreppe in L-Form mit Holz-Setzstufen, Mix-Geländer und Ziegelwänden in Sankt Petersburg
Kleine Holztreppe in L-Form mit Holz-Setzstufen, Mix-Geländer und Ziegelwänden in Sankt Petersburg

Full gut renovation and facade restoration of an historic 1850s wood-frame townhouse. The current owners found the building as a decaying, vacant SRO (single room occupancy) dwelling with approximately 9 rooming units. The building has been converted to a two-family house with an owner’s triplex over a garden-level rental.
Due to the fact that the very little of the existing structure was serviceable and the change of occupancy necessitated major layout changes, nC2 was able to propose an especially creative and unconventional design for the triplex. This design centers around a continuous 2-run stair which connects the main living space on the parlor level to a family room on the second floor and, finally, to a studio space on the third, thus linking all of the public and semi-public spaces with a single architectural element. This scheme is further enhanced through the use of a wood-slat screen wall which functions as a guardrail for the stair as well as a light-filtering element tying all of the floors together, as well its culmination in a 5’ x 25’ skylight.
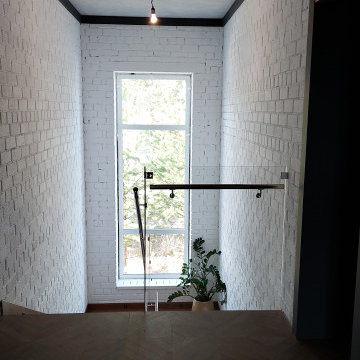
Gerade, Mittelgroße Moderne Holztreppe mit Glas-Setzstufen, Stahlgeländer und Ziegelwänden in Jekaterinburg
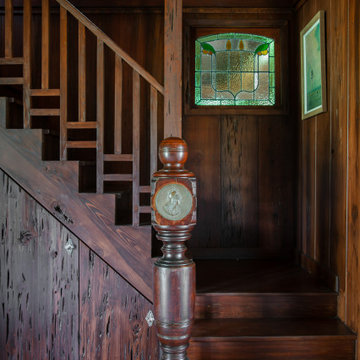
Little Siesta Cottage- 1926 Beach Cottage saved from demolition, moved to this site in 3 pieces and then restored to what we believe is the original architecture
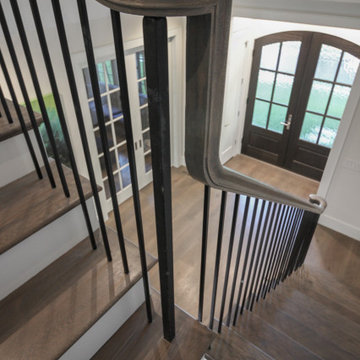
This stunning foyer features a beautiful and captivating three levels wooden staircase with vertical balusters, wooden handrail, and extended balcony; its stylish design and location make these stairs one of the main focal points in this elegant home. CSC © 1976-2020 Century Stair Company. All rights reserved.
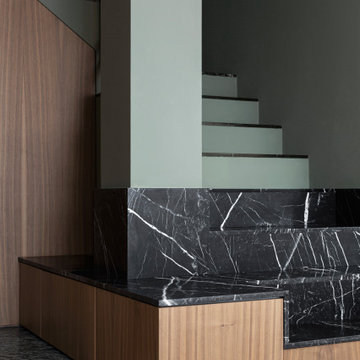
La scala esistente è stata rivestita in marmo nero marquinia, alla base il mobile del soggiorno abbraccia la scala e arriva a completarsi nel mobile del'ingresso. Pareti verdi e pavimento ingresso in marmo verde alpi

Retro Holztreppe mit offenen Setzstufen, Mix-Geländer und Wandpaneelen in Austin
Schwarze Treppen mit Wandgestaltungen Ideen und Design
2