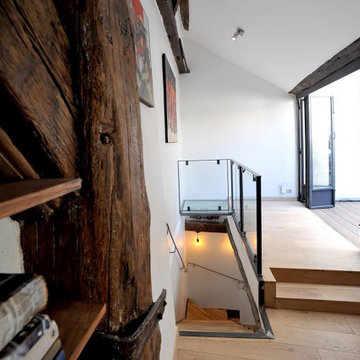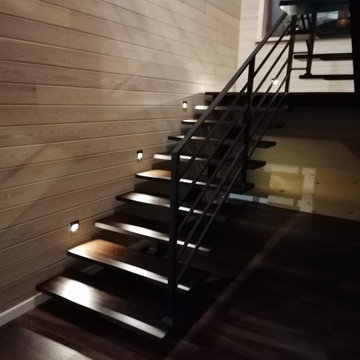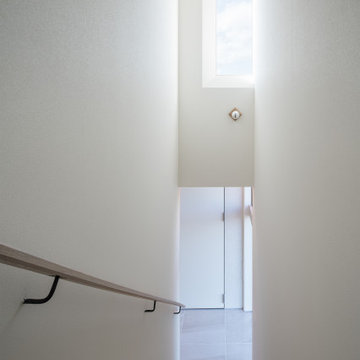Schwarze Treppen mit Wandgestaltungen Ideen und Design
Suche verfeinern:
Budget
Sortieren nach:Heute beliebt
101 – 120 von 297 Fotos
1 von 3
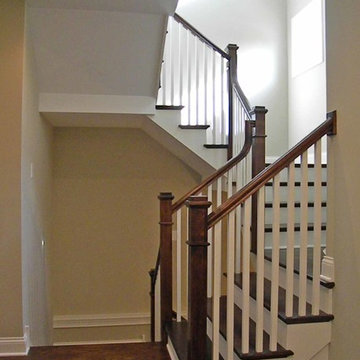
New 3-bedroom 2.5 bathroom house, with 3-car garage. 2,635 sf (gross, plus garage and unfinished basement).
All photos by 12/12 Architects & Kmiecik Photography.
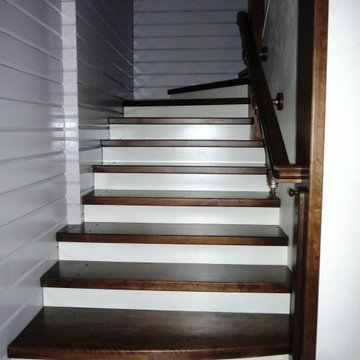
Лестница в коттедж.
Особенность этой лестницы - лестница на косоурах, без металлокаркаса, ограждение завязано с опорными столбами перекрытия, под лестницей находится санузел.
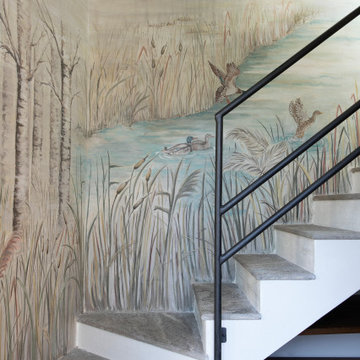
Alberi velati nella nebbia, lo stato erboso lacustre, realizzato a colpi di pennello dapprima marcati e via via sempre più leggeri, conferiscono profondità alla scena rappresentativa, in cui le azioni diventano narrazioni.
Da un progetto di recupero di Arch. Valeria Federica Sangalli Gariboldi
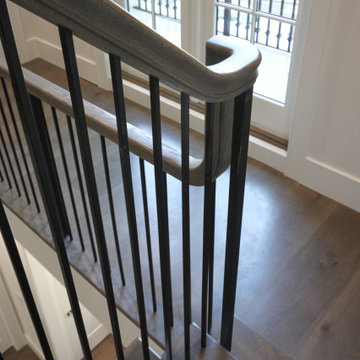
This stunning foyer features a beautiful and captivating three levels wooden staircase with vertical balusters, wooden handrail, and extended balcony; its stylish design and location make these stairs one of the main focal points in this elegant home. CSC © 1976-2020 Century Stair Company. All rights reserved.
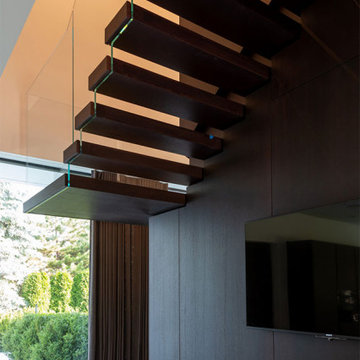
Das Glasgeländer beginnt ab der zweiten Kragarmstufe und wird als abgetrepptes Geländer an den Stufenköpfen befestigt. Die Punkthalter werden passend mit Stufenverblendern verdeckt. Dadurch wird die Kragarmstufe optisch verlängert. In der Brüstung wird das Glasgeländer passend fortgeführt.
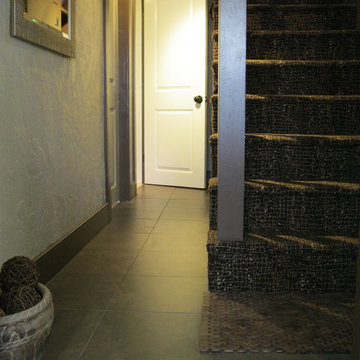
Basement level stairway and hall with porcelain tile. Children's custom made storage cubbys and two enclosed storage closets are located beneath stairway. White door leads to adjacent tiny, green powder room which serves the nearby family / media room.
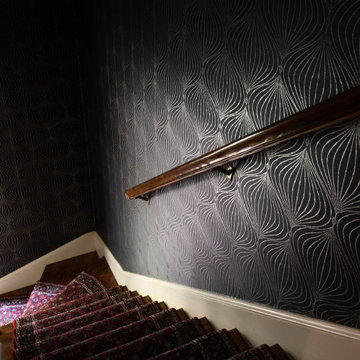
Kleine Stilmix Treppe in L-Form mit Holz-Setzstufen und Tapetenwänden in Kansas City
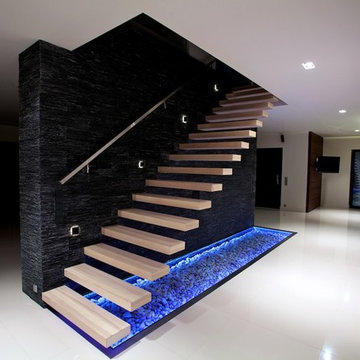
Gerade Kragarmtreppe eingebohrt in Beton-/ Steinwand. Edelstahlhandlauf und Wand- bzw. Treppenbeleuchtung ist integriert. Kragarmstufen aus Eiche.
Schwebende Moderne Holztreppe mit offenen Setzstufen, Stahlgeländer und vertäfelten Wänden in Sonstige
Schwebende Moderne Holztreppe mit offenen Setzstufen, Stahlgeländer und vertäfelten Wänden in Sonstige
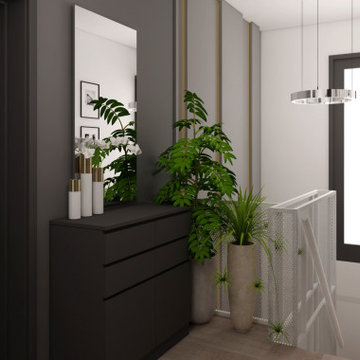
Casa amplasată într-o locație naturală liniștitoare, prezinta prin amenajarea sa un concept minimalist contemporan. Am avut cerința creării unui spațiu cald, primitor, care să transmită atmosfera de acasă, inserand soluții actuale și contemporane de arhitectură de interior. Parcurgeti imaginile proiectului si veti descoperi in fiecare camera cate un detaliu deosebit.
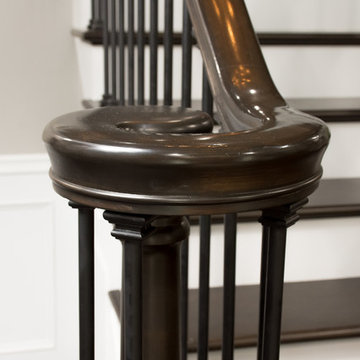
A traditional style home brought into the new century with modern touches. the space between the kitchen/dining room and living room were opened up to create a great room for a family to spend time together rather it be to set up for a party or the kids working on homework while dinner is being made. All 3.5 bathrooms were updated with a new floorplan in the master with a freestanding up and creating a large walk-in shower.
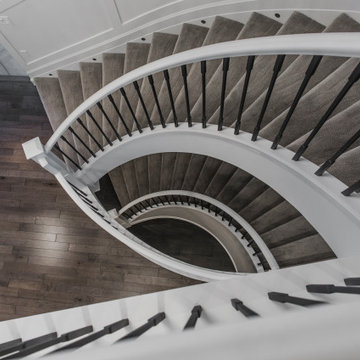
Gewendelte, Mittelgroße Klassische Treppe mit Teppich-Treppenstufen, Teppich-Setzstufen, Stahlgeländer und Wandpaneelen in Calgary
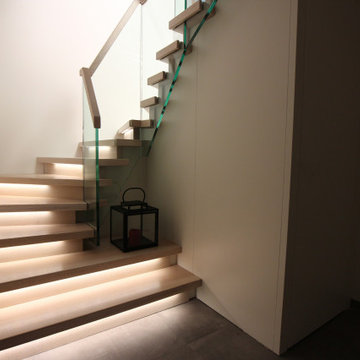
Versatzstufentreppe in Esche mit Ganzglasgeländer und Stauraumunternbau
Moderne Treppe mit Tapetenwänden in Dresden
Moderne Treppe mit Tapetenwänden in Dresden
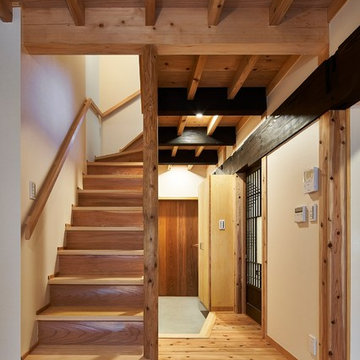
鎌倉の長屋_古民家再生 ©角悠一郎
Große, Gerade Klassische Treppe mit Holz-Setzstufen und Tapetenwänden in Sonstige
Große, Gerade Klassische Treppe mit Holz-Setzstufen und Tapetenwänden in Sonstige

Кирпичная кладка из грубо шлифованного текстурного кирпича XIX века BRICKTILES
в лофте по дизайну PROforma design.
Фото Ольги Мелекесцевой.
Стилист интерьерной съемки Дарья Григорьева.
Проект опубликован в апрельском номере и на сайте журнала ИНТЕРЬЕР+ДИЗАЙН.
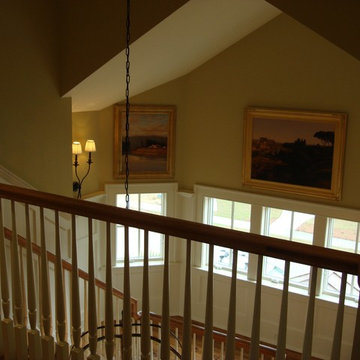
Tripp Smith
Mittelgroße Maritime Treppe in U-Form mit gebeizten Holz-Setzstufen und vertäfelten Wänden in Charleston
Mittelgroße Maritime Treppe in U-Form mit gebeizten Holz-Setzstufen und vertäfelten Wänden in Charleston
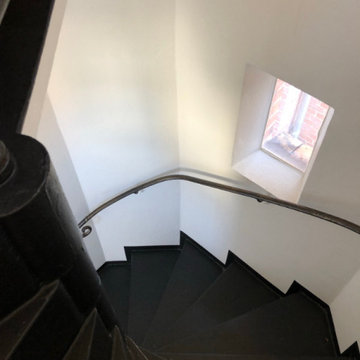
Den fine gamle vindel trappe føre ovenpå til gæsteværelser og det lille badeværelse
Geräumige Skandinavische Treppe mit Tapetenwänden in Kopenhagen
Geräumige Skandinavische Treppe mit Tapetenwänden in Kopenhagen
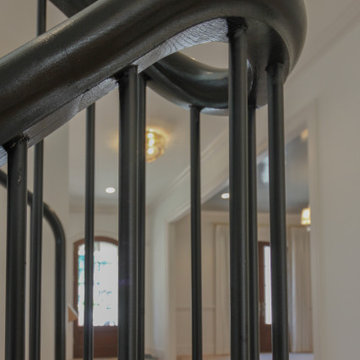
This multistory straight stair embraces nature and simplicity. It features 1" white oak treads, paint grade risers, white oak railing and vertical metal/round balusters; the combination of colors and materials selected for this specific stair design lends a clean and elegant appeal for this brand-new home.CSC 1976-2021 © Century Stair Company ® All rights reserved.
Schwarze Treppen mit Wandgestaltungen Ideen und Design
6
