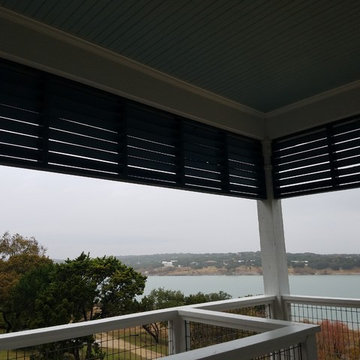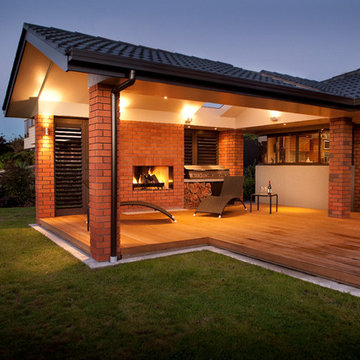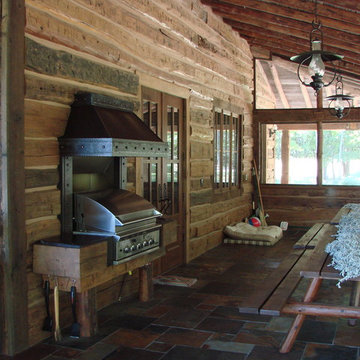Schwarze Veranda mit Outdoor-Küche Ideen und Design
Suche verfeinern:
Budget
Sortieren nach:Heute beliebt
1 – 20 von 179 Fotos
1 von 3

Porch of original Craftsman house with new windows to match new build material combinations. Garden ahead.
Mittelgroßes, Gefliestes, Überdachtes Modernes Veranda im Vorgarten mit Outdoor-Küche und Holzgeländer in Los Angeles
Mittelgroßes, Gefliestes, Überdachtes Modernes Veranda im Vorgarten mit Outdoor-Küche und Holzgeländer in Los Angeles
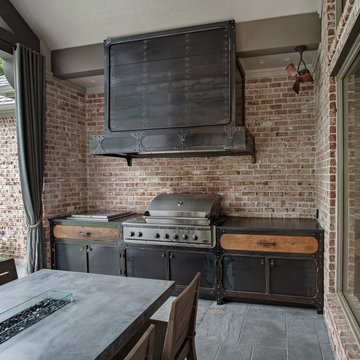
View of an outdoor cooking space custom designed & fabricated of raw steel & reclaimed wood. The motorized awning door concealing a large outdoor television in the vent hood is shown closed. The cabinetry includes a built-in ice chest.
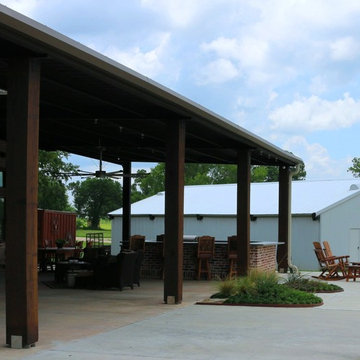
View of front porch and Garages
Großes, Überdachtes Landhausstil Veranda im Vorgarten mit Outdoor-Küche und Betonplatten in Houston
Großes, Überdachtes Landhausstil Veranda im Vorgarten mit Outdoor-Küche und Betonplatten in Houston
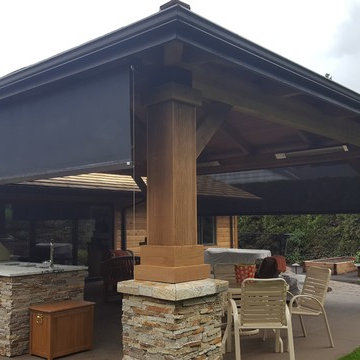
Stainless steel cable guided vertical drop screens help enclose an outdoor seating area
Urige Veranda hinter dem Haus mit Outdoor-Küche und Betonplatten in Portland
Urige Veranda hinter dem Haus mit Outdoor-Küche und Betonplatten in Portland
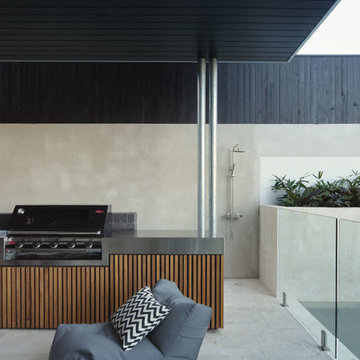
Architecturally designed small lot modern home with Scandinavian design, timber and natural materials, modern features and fixtures.
Moderne Veranda hinter dem Haus mit Outdoor-Küche und Betonboden in Brisbane
Moderne Veranda hinter dem Haus mit Outdoor-Küche und Betonboden in Brisbane
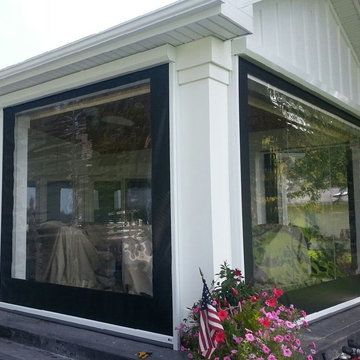
Mittelgroße, Überdachte Klassische Veranda hinter dem Haus mit Outdoor-Küche und Natursteinplatten in Kansas City
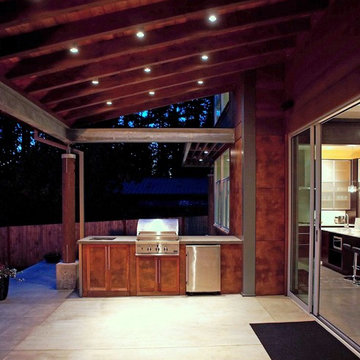
Outdoor cooking area at dusk. Photography by Ian Gleadle.
Mittelgroßes, Überdachtes Modernes Veranda im Vorgarten mit Outdoor-Küche und Betonplatten in Seattle
Mittelgroßes, Überdachtes Modernes Veranda im Vorgarten mit Outdoor-Küche und Betonplatten in Seattle
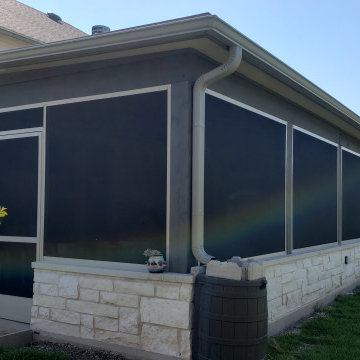
For ultimate protection, the homeowners chose solar screens that block solar heat. These screens are denser than traditional screens, and they also block UV rays. With solar screens the family will get more use of the screened porch during the hottest months.
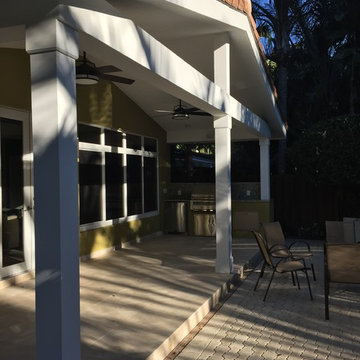
New exterior covered porch area with outside kitchen
Mittelgroße, Überdachte Veranda hinter dem Haus mit Outdoor-Küche und Natursteinplatten in Miami
Mittelgroße, Überdachte Veranda hinter dem Haus mit Outdoor-Küche und Natursteinplatten in Miami
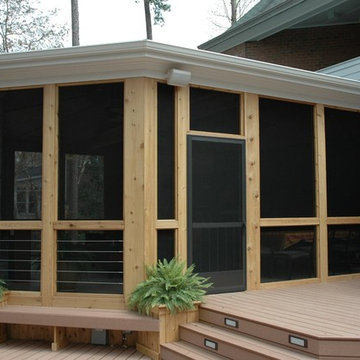
STAR Award Winner for Design, this custom design features: floor to ceiling fireplace (fire feature) with TV centerpiece, full outdoor gourmet kitchen and dining room, and outdoor Jacuzzi and seating areas. This screened porch and outdoor living addition with its custom wood planters built into the seating area, hot tub area separated by iron accents and the family living area complete with multiple gatherings areas provides a multi-function space and additional family room with deluxe features for year-round enjoyment.
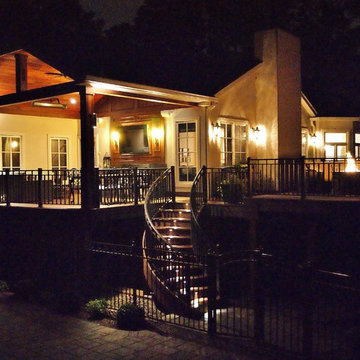
Franklin Lakes NJ. Outdoor Great room with covered structure. A granite topped wet bar under the tv on the mahogany paneled wall. This fantastic room with a tigerwood cieling and Ipe columns has two built in heaters in the cieling to take the chill off while watching football on a crisp fall afternoon or dining at night. In the first picture you can see the gas fire feature built into the round circular bluestone area of the deck. A perfect gathering place under the stars. This is so much more than a deck it is year round outdoor living.
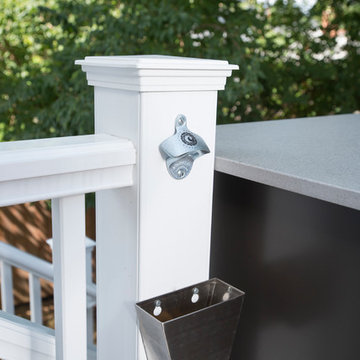
Michael Ventura
Große, Überdachte Klassische Veranda hinter dem Haus mit Outdoor-Küche und Dielen in Washington, D.C.
Große, Überdachte Klassische Veranda hinter dem Haus mit Outdoor-Küche und Dielen in Washington, D.C.
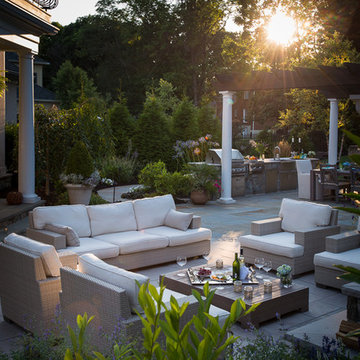
Rodger Foley
Klassische Veranda hinter dem Haus mit Outdoor-Küche und Pergola in Washington, D.C.
Klassische Veranda hinter dem Haus mit Outdoor-Küche und Pergola in Washington, D.C.
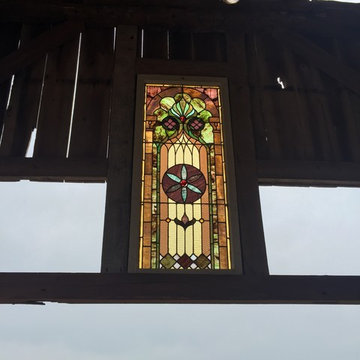
Restored 100 year old Iowa barn relocated to Boone County MO, adding small kitchen, bathroom, storage room and large wood burning fireplace using original barn beams, siding, and reclaimed bricks.
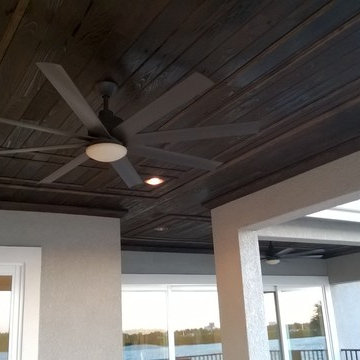
Mittelgroße, Geflieste, Überdachte Mediterrane Veranda hinter dem Haus mit Outdoor-Küche in Tampa

母屋・勝手口(家族玄関・納戸)・駐車場/東・北面外観
以前家つづきの倉庫があった場所は、片持ちスラブにて基礎の強度を上げながら増築しました。
表の玄関までまわることなく、駐車場のすぐ横に家族の入口(勝手口)を設けています。
以前の勝手口は家つづきの倉庫内にあり、旧居とほぼ変わらない位置ですが玄関との間に居間や台所などがあり離れていました。玄関を同じエリアにもってくることで動線を良くし、収納なども効率を考え使いやすくしました。以前の倉庫は、外部の道具を納める農業倉庫としての役割が大きかったのですが、家族皆が使うオープンな下足箱や収納棚も造り付けて、室内で使うものを主に収納するシューズクロークを兼ねた納戸空間として生まれ変わりました。家族間の生活時間の違いにおいて気兼ねなく出入りできるようにと気を配りしました。
また、敷地内で収穫した野菜や作業道具を洗えるよう、使い勝手の良い通路・勝手口そばに洗い場を設けています。これまで繰り返されてきたこの家での作業がこれからも続けていけるよう、さらに使いやすいようにと配慮した構成にしました。
Photo by:ジェイクス 佐藤二郎
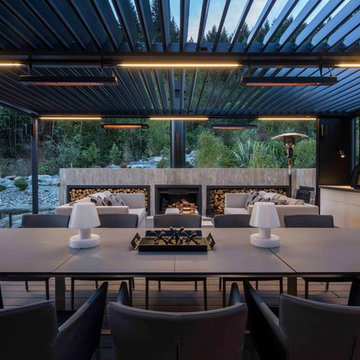
Outdoor dining, BBQ, pizza oven and fireplace.
Große Moderne Veranda hinter dem Haus mit Outdoor-Küche, Dielen und Pergola in Sunshine Coast
Große Moderne Veranda hinter dem Haus mit Outdoor-Küche, Dielen und Pergola in Sunshine Coast
Schwarze Veranda mit Outdoor-Küche Ideen und Design
1
