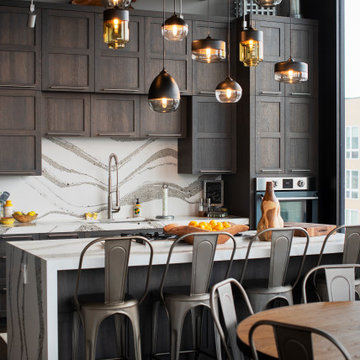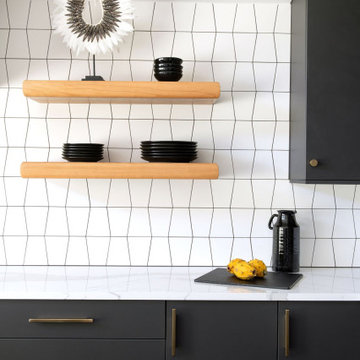Schwarze Wohnküchen Ideen und Design
Suche verfeinern:
Budget
Sortieren nach:Heute beliebt
21 – 40 von 29.322 Fotos
1 von 3

A cozy breakfast nook with built-in banquette seating and chalkboard accent wall.
© Eric Roth Photography
Moderne Wohnküche mit flächenbündigen Schrankfronten, weißen Schränken, Marmor-Arbeitsplatte und grauer Arbeitsplatte in Boston
Moderne Wohnküche mit flächenbündigen Schrankfronten, weißen Schränken, Marmor-Arbeitsplatte und grauer Arbeitsplatte in Boston

Download our free ebook, Creating the Ideal Kitchen. DOWNLOAD NOW
This unit, located in a 4-flat owned by TKS Owners Jeff and Susan Klimala, was remodeled as their personal pied-à-terre, and doubles as an Airbnb property when they are not using it. Jeff and Susan were drawn to the location of the building, a vibrant Chicago neighborhood, 4 blocks from Wrigley Field, as well as to the vintage charm of the 1890’s building. The entire 2 bed, 2 bath unit was renovated and furnished, including the kitchen, with a specific Parisian vibe in mind.
Although the location and vintage charm were all there, the building was not in ideal shape -- the mechanicals -- from HVAC, to electrical, plumbing, to needed structural updates, peeling plaster, out of level floors, the list was long. Susan and Jeff drew on their expertise to update the issues behind the walls while also preserving much of the original charm that attracted them to the building in the first place -- heart pine floors, vintage mouldings, pocket doors and transoms.
Because this unit was going to be primarily used as an Airbnb, the Klimalas wanted to make it beautiful, maintain the character of the building, while also specifying materials that would last and wouldn’t break the budget. Susan enjoyed the hunt of specifying these items and still coming up with a cohesive creative space that feels a bit French in flavor.
Parisian style décor is all about casual elegance and an eclectic mix of old and new. Susan had fun sourcing some more personal pieces of artwork for the space, creating a dramatic black, white and moody green color scheme for the kitchen and highlighting the living room with pieces to showcase the vintage fireplace and pocket doors.
Photographer: @MargaretRajic
Photo stylist: @Brandidevers
Do you have a new home that has great bones but just doesn’t feel comfortable and you can’t quite figure out why? Contact us here to see how we can help!

THE SETUP
“You have to figure out how to rebuild a life worth living,” Basia Kozub’s client says. Her husband passed away suddenly three years ago. Holidays with family became more important, and she found herself struggling with a 37-year old kitchen that was falling apart. “I made a decision to move forward,” she says. “I went, ‘You know what? I’m redoing the kitchen.'”
The big task of getting started was as easy as having a conversation – literally. Basia was on the job, helping the client sort through priorities, wishes and ideas. Basia’s client is 5′ 4″, likes keeping an eye on the kiddoes in the backyard and wanted certain things to have their own place.
THE REMODEL
The objectives were:
Enlarge and open the space
Find a classic look that incorporates blues
Upgrade to easy-to-use appliances
Hide an office space within the space
Ample storage for dishes
Design challenges:
Uneven window alignment on the back wall
Original kitchen smaller than desired, stuctural concerns if walls to be moved
Keep folks close – figure out seating for entertaining
Main sink in corner is ideal, but windows are hard to reach
Lots of storage needed for dishes, glass collection, pantry items, bar bottles and office supplies
Specific storage needs for oft-used spices and utensils
THE RENEWED SPACE
Design solutions:
Replace back wall windows, establish window size continuity
Take out two walls to open up the space, tall shallow cabinet and a tall filler added to conceal a new header
Large island that seats six easily
Custom corner sink cabinet with recessed edge allows vertically challenged homeowner to reach the windows
Mindful storage planning features: plenty of cabinets, pull-out bar bottle storage, file drawers & cubbies with pocket doors for office appliances, magic corner pullouts, and appliance garages with pocket doors
Shelf behind range for easy access to daily-use spices and oils. Also: spice and utensil pullouts on either side of range
The clients says every priority and wish box got checked. The highly functional design absorbed everything that used to be in that area of the house, but now those things are out of the way.
“In the past, we were all spread out when we gathered for the holidays, because we had to spread out. Now, we’re all in here together, including my 92-year old mother. We’re visiting, cooking, laughing… everyone is here. And I’m really learning how to use these appliances. This kitchen has given me a whole new life.”

A rich palette of color and natural materials adds warmth and visual drama to the new kitchen.
Einzeilige, Mittelgroße Klassische Küche mit Landhausspüle, Schrankfronten mit vertiefter Füllung, grünen Schränken, Speckstein-Arbeitsplatte, Küchenrückwand in Weiß, Rückwand aus Marmor, Küchengeräten aus Edelstahl, hellem Holzboden, Kücheninsel und schwarzer Arbeitsplatte in Philadelphia
Einzeilige, Mittelgroße Klassische Küche mit Landhausspüle, Schrankfronten mit vertiefter Füllung, grünen Schränken, Speckstein-Arbeitsplatte, Küchenrückwand in Weiß, Rückwand aus Marmor, Küchengeräten aus Edelstahl, hellem Holzboden, Kücheninsel und schwarzer Arbeitsplatte in Philadelphia

This LVP driftwood-inspired design balances overcast grey hues with subtle taupes. A smooth, calming style with a neutral undertone that works with all types of decor. With the Modin Collection, we have raised the bar on luxury vinyl plank. The result is a new standard in resilient flooring. Modin offers true embossed in register texture, a low sheen level, a rigid SPC core, an industry-leading wear layer, and so much more.

We designed an addition to the house to include the new kitchen, expanded mudroom and relocated laundry room. The kitchen features an abundance of countertop and island space, island seating, a farmhouse sink, custom walnut cabinetry and floating shelves, a breakfast nook with built-in bench seating and porcelain tile flooring.

Floating Shelves from Etsy.
Mittelgroße Industrial Wohnküche in U-Form mit Unterbauwaschbecken, profilierten Schrankfronten, schwarzen Schränken, Granit-Arbeitsplatte, Küchenrückwand in Weiß, Rückwand aus Mosaikfliesen, Küchengeräten aus Edelstahl, hellem Holzboden, bunter Arbeitsplatte und gewölbter Decke in Detroit
Mittelgroße Industrial Wohnküche in U-Form mit Unterbauwaschbecken, profilierten Schrankfronten, schwarzen Schränken, Granit-Arbeitsplatte, Küchenrückwand in Weiß, Rückwand aus Mosaikfliesen, Küchengeräten aus Edelstahl, hellem Holzboden, bunter Arbeitsplatte und gewölbter Decke in Detroit

Transitional white shaker kitchen with brushed bronzed finishes to give it a modern twist. With a matching utility room that has a dog washing station.

Mittelgroße Moderne Wohnküche in L-Form mit Unterbauwaschbecken, flächenbündigen Schrankfronten, grauen Schränken, Küchenrückwand in Weiß, Küchengeräten aus Edelstahl, Kücheninsel, grauem Boden, weißer Arbeitsplatte und Kassettendecke in New York

Einzeilige, Mittelgroße Moderne Wohnküche mit Unterbauwaschbecken, flächenbündigen Schrankfronten, schwarzen Schränken, Quarzit-Arbeitsplatte, bunter Rückwand, schwarzen Elektrogeräten, Bambusparkett, Kücheninsel, braunem Boden, bunter Arbeitsplatte und gewölbter Decke in Philadelphia

Дизайн-проект реализован Архитектором-Дизайнером Екатериной Ялалтыновой. Комплектация и декорирование - Бюро9.
Mittelgroße Klassische Wohnküche ohne Insel in L-Form mit Einbauwaschbecken, Schrankfronten mit vertiefter Füllung, blauen Schränken, Quarzit-Arbeitsplatte, Küchenrückwand in Weiß, Rückwand aus Quarzwerkstein, Küchengeräten aus Edelstahl, Porzellan-Bodenfliesen, beigem Boden, weißer Arbeitsplatte und eingelassener Decke in Moskau
Mittelgroße Klassische Wohnküche ohne Insel in L-Form mit Einbauwaschbecken, Schrankfronten mit vertiefter Füllung, blauen Schränken, Quarzit-Arbeitsplatte, Küchenrückwand in Weiß, Rückwand aus Quarzwerkstein, Küchengeräten aus Edelstahl, Porzellan-Bodenfliesen, beigem Boden, weißer Arbeitsplatte und eingelassener Decke in Moskau

Warm, wooden, honey tones, matte black fixtures, and clean white counters and cabinets give this kitchen so much space and depth. Featured is our 46" ledge workstation sink. It is perfectly situated to prep, serve, and tackle dishes effortlessly.

Zweizeilige, Kleine Moderne Wohnküche mit Landhausspüle, Schrankfronten im Shaker-Stil, blauen Schränken, Marmor-Arbeitsplatte, Küchenrückwand in Weiß, Rückwand aus Keramikfliesen, Küchengeräten aus Edelstahl, dunklem Holzboden, Kücheninsel, braunem Boden und weißer Arbeitsplatte in Bridgeport

Einzeilige, Mittelgroße Skandinavische Wohnküche mit Waschbecken, flächenbündigen Schrankfronten, schwarzen Schränken, Quarzwerkstein-Arbeitsplatte, Küchenrückwand in Weiß, Rückwand aus Keramikfliesen, Küchengeräten aus Edelstahl, hellem Holzboden, Kücheninsel, beigem Boden, weißer Arbeitsplatte und freigelegten Dachbalken in Toronto

Multi-Pendant Canopy featuring the Parallel Canister, Teardrop, Sphere, Wide Cylinder
Zweizeilige Industrial Wohnküche mit Unterbauwaschbecken, Schrankfronten im Shaker-Stil, dunklen Holzschränken, Küchenrückwand in Weiß, Küchengeräten aus Edelstahl, dunklem Holzboden, Kücheninsel, braunem Boden und weißer Arbeitsplatte in Minneapolis
Zweizeilige Industrial Wohnküche mit Unterbauwaschbecken, Schrankfronten im Shaker-Stil, dunklen Holzschränken, Küchenrückwand in Weiß, Küchengeräten aus Edelstahl, dunklem Holzboden, Kücheninsel, braunem Boden und weißer Arbeitsplatte in Minneapolis

Cucina in "muratura", coniugare il "sapore" della tradizione ceramica Mediterranea con la tipologia di una cucina in muratura, giocando sul contrasto dei colori e con inserimenti moderni di forte impatto.

Große Moderne Wohnküche in L-Form mit Waschbecken, flächenbündigen Schrankfronten, schwarzen Schränken, Arbeitsplatte aus Holz, Küchenrückwand in Grau, Elektrogeräten mit Frontblende, Porzellan-Bodenfliesen, Kücheninsel, grauem Boden, brauner Arbeitsplatte und freigelegten Dachbalken in Moskau

Mid-Century Wohnküche mit flächenbündigen Schrankfronten, schwarzen Schränken, Marmor-Arbeitsplatte, Rückwand aus Keramikfliesen, dunklem Holzboden und weißer Arbeitsplatte in Jacksonville

Mittelgroße Moderne Wohnküche in L-Form mit flächenbündigen Schrankfronten, Betonboden, Kücheninsel, grauem Boden, Waschbecken, dunklen Holzschränken, Granit-Arbeitsplatte, Rückwand-Fenster, schwarzen Elektrogeräten und schwarzer Arbeitsplatte in Sunshine Coast

Kleine Industrial Wohnküche in L-Form mit integriertem Waschbecken, flächenbündigen Schrankfronten, schwarzen Schränken, Betonarbeitsplatte, Küchenrückwand in Braun, Rückwand aus Holz, Küchengeräten aus Edelstahl, Betonboden, Halbinsel, grauem Boden und grauer Arbeitsplatte in Kolumbus
Schwarze Wohnküchen Ideen und Design
2