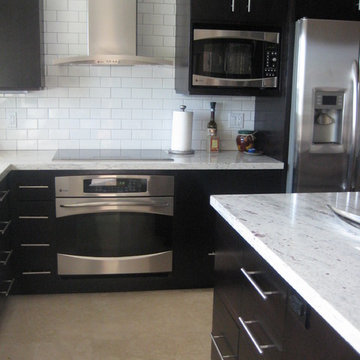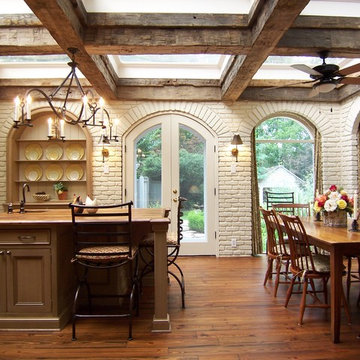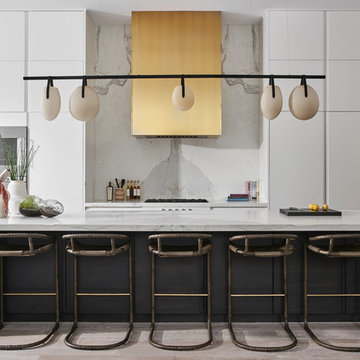Schwarze Wohnküchen Ideen und Design
Suche verfeinern:
Budget
Sortieren nach:Heute beliebt
101 – 120 von 29.322 Fotos
1 von 3

Mittelgroße Moderne Wohnküche in L-Form mit Unterbauwaschbecken, flächenbündigen Schrankfronten, schwarzen Schränken, Granit-Arbeitsplatte, Küchenrückwand in Weiß, Rückwand aus Metrofliesen, Küchengeräten aus Edelstahl und Travertin in Miami

Renovation of a 1950's tract home into a stunning masterpiece. Matte lacquer finished cabinets with deep charcoal which coordinates with the dark waterfall stone on the living room end of the duplex.

Laura Moss
Mittelgroße Klassische Wohnküche in L-Form mit weißen Schränken, Küchenrückwand in Weiß, Rückwand aus Metrofliesen, Küchengeräten aus Edelstahl, dunklem Holzboden, Kücheninsel und Kassettenfronten in New York
Mittelgroße Klassische Wohnküche in L-Form mit weißen Schränken, Küchenrückwand in Weiß, Rückwand aus Metrofliesen, Küchengeräten aus Edelstahl, dunklem Holzboden, Kücheninsel und Kassettenfronten in New York

Kitchen trash can storage has never looked so stylish! It blends right in with the rest of the cabinetry until you pull it open and realize it's drawer! Love that it's kind of a hidden kitchen trash can. The interior drawer is perfect for extra storage or garbage bags. These homeowners decided to use it for extra dish rags that can be easily accessed. The dual garbage drawers maximize on space as well. They decided to use one trash can for recycling and the other for trash. To read more on how to hide the kitchen trash, click here: http://www.normandyremodeling.com/blog/kitchen-trash-can-idea

Klassische Wohnküche mit Schrankfronten mit vertiefter Füllung, braunen Schränken und Arbeitsplatte aus Holz in Atlanta

Photographer Adam Cohen
Klassische Wohnküche in U-Form mit Rückwand aus Stäbchenfliesen, bunter Rückwand, weißen Schränken, Küchengeräten aus Edelstahl, Marmor-Arbeitsplatte und Schrankfronten im Shaker-Stil in Miami
Klassische Wohnküche in U-Form mit Rückwand aus Stäbchenfliesen, bunter Rückwand, weißen Schränken, Küchengeräten aus Edelstahl, Marmor-Arbeitsplatte und Schrankfronten im Shaker-Stil in Miami

Transitional White Kitchen
Mittelgroße Klassische Wohnküche in U-Form mit Küchengeräten aus Edelstahl, Schrankfronten mit vertiefter Füllung, weißen Schränken, Speckstein-Arbeitsplatte, Landhausspüle, bunter Rückwand, Rückwand aus Glasfliesen, Porzellan-Bodenfliesen, beigem Boden, Kücheninsel und grüner Arbeitsplatte in Atlanta
Mittelgroße Klassische Wohnküche in U-Form mit Küchengeräten aus Edelstahl, Schrankfronten mit vertiefter Füllung, weißen Schränken, Speckstein-Arbeitsplatte, Landhausspüle, bunter Rückwand, Rückwand aus Glasfliesen, Porzellan-Bodenfliesen, beigem Boden, Kücheninsel und grüner Arbeitsplatte in Atlanta

Here is a beautiful home on the side of a hill in Graham, TX. The customer kept her original cabinetry but added Caesarstone Piatra Grey Quartz Countertops and Carrara Marble 2X4 Subway tile. What a transformation from her original formica countertop and 4" backsplash. Thank you to our customer Debra Haley for the wonderful photos!

Große Klassische Wohnküche in U-Form mit Unterbauwaschbecken, flächenbündigen Schrankfronten, dunklen Holzschränken, Küchengeräten aus Edelstahl, dunklem Holzboden, Quarzit-Arbeitsplatte, zwei Kücheninseln, braunem Boden und bunter Arbeitsplatte in Milwaukee

Complete ADU Build; Framing, drywall, insulation, carpentry and all required electrical and plumbing needs per the ADU build. Installation of all tile; Kitchen flooring and backsplash. Installation of hardwood flooring and base molding. Installation of all Kitchen cabinets as well as a fresh paint to finish.

Custom IKEA Kitchem Remodel by John Webb Construction using Dendra Doors Modern Slab Profile in VG Doug Fir veneer finish.
Mittelgroße Moderne Wohnküche mit Unterbauwaschbecken, flächenbündigen Schrankfronten, hellen Holzschränken, Kücheninsel, Küchenrückwand in Schwarz, Rückwand aus Keramikfliesen, Küchengeräten aus Edelstahl, beigem Boden, schwarzer Arbeitsplatte und gewölbter Decke in Portland
Mittelgroße Moderne Wohnküche mit Unterbauwaschbecken, flächenbündigen Schrankfronten, hellen Holzschränken, Kücheninsel, Küchenrückwand in Schwarz, Rückwand aus Keramikfliesen, Küchengeräten aus Edelstahl, beigem Boden, schwarzer Arbeitsplatte und gewölbter Decke in Portland

Une cuisine tout équipé avec de l'électroménager encastré et un îlot ouvert sur la salle à manger.
Zweizeilige, Kleine Skandinavische Küche mit Waschbecken, Kassettenfronten, hellen Holzschränken, Arbeitsplatte aus Holz, Küchenrückwand in Schwarz, Elektrogeräten mit Frontblende, gebeiztem Holzboden und grauem Boden in Paris
Zweizeilige, Kleine Skandinavische Küche mit Waschbecken, Kassettenfronten, hellen Holzschränken, Arbeitsplatte aus Holz, Küchenrückwand in Schwarz, Elektrogeräten mit Frontblende, gebeiztem Holzboden und grauem Boden in Paris

Mittelgroße, Zweizeilige Industrial Wohnküche mit Einbauwaschbecken, Schrankfronten mit vertiefter Füllung, schwarzen Schränken, Arbeitsplatte aus Holz, Küchenrückwand in Braun, Rückwand aus Backstein, schwarzen Elektrogeräten, braunem Holzboden, Kücheninsel, grauem Boden und brauner Arbeitsplatte in Kolumbus

Zweizeilige Moderne Wohnküche mit flächenbündigen Schrankfronten, weißen Schränken, Küchenrückwand in Weiß, hellem Holzboden, Kücheninsel, beigem Boden und weißer Arbeitsplatte in Chicago

A young family moving from NYC tackled a lightning fast makeover of their new colonial revival home before the arrival of their second child. The kitchen area was quite spacious but needed a facelift and new layout. Painted cabinetry matched to Benjamin Moore’s Light Pewter is balanced by grey glazed rift oak cabinetry on the island. Shiplap paneling on the island and cabinet lend a slightly contemporary edge. White bronze hardware by Schaub & Co. in a contemporary bar shape offer clean lines with some texture in a warm metallic tone.
White Marble countertops in “Alpine Mist” create a harmonious color palette while the pale blue/grey Waterworks backsplash adds a touch of color. Kitchen design and custom cabinetry by Studio Dearborn. Countertops by Rye Marble. Refrigerator, freezer and wine refrigerator--Subzero; Ovens--Wolf. Cooktop--Gaggenau. Ventilation—Best Cirrus Series CC34IQSB. Hardware--Schaub & Company. Sink--Kohler Strive. Sink faucet--Rohl. Tile--Waterworks Architectonics 3x6 in the dust pressed line, Icewater color. Stools--Palacek. Flooring—Sota Floors. Window treatments: www.horizonshades.com in “Northbrook Birch.” Photography Adam Kane Macchia.

Alan Williams Photography
Moderne Wohnküche mit flächenbündigen Schrankfronten, weißen Schränken, Betonboden und Kücheninsel in London
Moderne Wohnküche mit flächenbündigen Schrankfronten, weißen Schränken, Betonboden und Kücheninsel in London

Mittelgroße Klassische Wohnküche in U-Form mit Unterbauwaschbecken, Küchenrückwand in Weiß, weißen Elektrogeräten, hellem Holzboden, Kücheninsel und weißer Arbeitsplatte in Sonstige

Kleine Klassische Wohnküche ohne Insel in L-Form mit integriertem Waschbecken, Schrankfronten mit vertiefter Füllung, blauen Schränken, Mineralwerkstoff-Arbeitsplatte, Küchenrückwand in Beige, Porzellan-Bodenfliesen, grauem Boden und beiger Arbeitsplatte in Minneapolis

The homeowners of this wanted to create an informal year-round residence for their active family that reflected their love of the outdoors and time spent in ski and camping lodges. The result is a luxurious, yet understated, comfortable kitchen/dining area that exudes a feeling of warmth and relaxation. The open floor plan offers views throughout the first floor, while large picture windows integrate the outdoors and fill the space with light. A door to the three-season room offers easy access to an outdoor kitchen and living area. The dark wood floors, cabinets with natural wood grain, leathered stone counters, and coffered ceilings offer the ambiance of a 19th century mountain lodge, yet this is combined with painted wainscoting and woodwork to brighten and modernize the space. A blue center island in the kitchen adds a fun splash of color, while a gas fireplace and lit upper cabinets adds a cozy feeling. A separate butler’s pantry contains additional refrigeration, storage, and a wine cooler. Challenges included integrating the perimeter cabinetry into the crown moldings and coffered ceilings, so the lines of millwork are aligned through multiple living spaces. In particular, there is a structural steel column on the corner of the raised island around which oak millwork was wrapped to match the living room columns. Another challenge was concealing second floor plumbing in the beams of the coffered ceiling.

This stylish and sophisticated dark grey German handle less kitchen in Hayes features an ‘L’ shaped layout with a peninsular island. This allows for the open plan living space to be perfectly zoned. There is a practical ‘work-space’ on one side with the Siemens induction hob, ovens, fridge and freezer and seating on the other which is great for entertaining. Silestone Nilo has been used for the worktops and Silestone Kensho on the waterfall Island. Both from Cosentino.
Schwarze Wohnküchen Ideen und Design
6