Schwarze Wohnzimmer mit Ziegelwänden Ideen und Design
Suche verfeinern:
Budget
Sortieren nach:Heute beliebt
41 – 60 von 126 Fotos
1 von 3
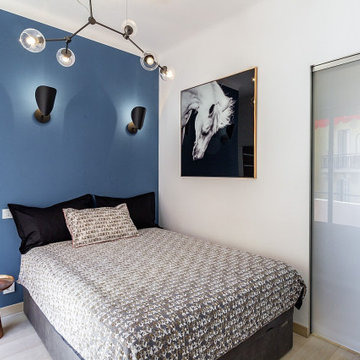
Rénovation complète d'un studio, transformé en deux pièces en plein cœur de la principauté.
La demande client était de transformer ce studio à l'aspect vieillot et surtout mal agencé (perte de place et pas de chambre), en un joli deux pièces moderne.
Après un dépôt de permis auprès d'un architecte, la cuisine a été déplacée dans le futur séjour, et l'ancien espace cuisine a été transformé en chambre munie d'un dressing sur mesure.
Des cloisons ont été abattues et l'espace a été réagencé afin de gagner de la place.
La salle de bain a été entièrement rénovée avec des matériaux et équipements modernes. Elle est pourvue d'un ciel de douche, et les clients ne voulant pas de faïence ou carrelage ordinaire, nous avons opté pour du béton ciré gris foncé, et des parements muraux d'ardoise noire. Contrairement aux idées reçues, les coloris foncés de la salle de bain la rende plus lumineuse. Du mobilier sur mesure a été créé (bois et corian) pour gagner en rangements. Un joli bec mural vient moderniser et alléger l'ensemble. Un WC indépendant a été créé, lui aussi en béton ciré gris foncé pour faire écho à la salle de bain, pourvu d'un WC suspendu et gébérit.
La cuisine a été créée et agencée par un cuisiniste, et comprends de l'électroménager et robinetterie HI-Tech.
Les éléments de décoration au goût du jour sont venus parfaire ce nouvel espace, notamment avec le gorille doré d'un mètre cinquante, qui fait toujours sensation auprès des nouveaux venus.
Les clients sont ravis et profitent pleinement de leur nouvel espace.
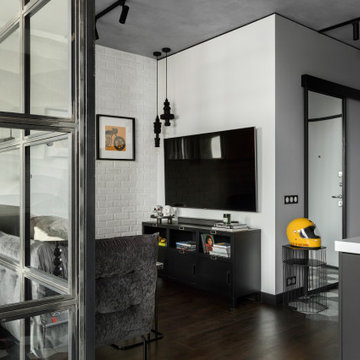
Repräsentatives, Offenes Modernes Wohnzimmer mit weißer Wandfarbe, dunklem Holzboden, TV-Wand, braunem Boden und Ziegelwänden in Moskau
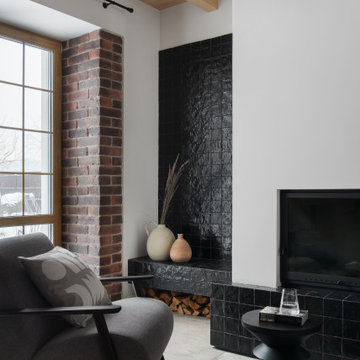
Mittelgroßes Modernes Wohnzimmer mit weißer Wandfarbe, Porzellan-Bodenfliesen, Kamin, gefliester Kaminumrandung, grauem Boden, freigelegten Dachbalken und Ziegelwänden in Moskau
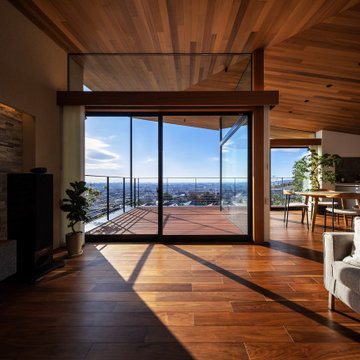
Großes, Offenes Modernes Wohnzimmer ohne Kamin mit grauer Wandfarbe, Sperrholzboden, TV-Wand, braunem Boden, Holzdecke und Ziegelwänden in Osaka
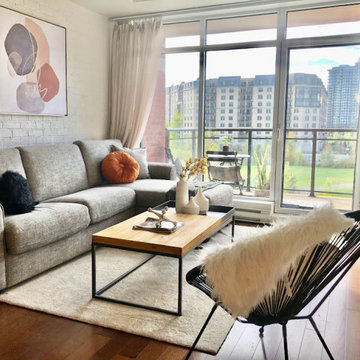
Inspiration for a modern open concept condo with medium tone wood floor, white walls, with bathroom stonewall
Mittelgroßes, Offenes Modernes Wohnzimmer mit weißer Wandfarbe, braunem Holzboden, braunem Boden, TV-Wand und Ziegelwänden in Montreal
Mittelgroßes, Offenes Modernes Wohnzimmer mit weißer Wandfarbe, braunem Holzboden, braunem Boden, TV-Wand und Ziegelwänden in Montreal
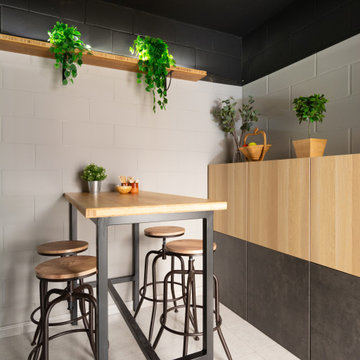
Kleines, Abgetrenntes Industrial Wohnzimmer mit schwarzer Wandfarbe, Keramikboden, grauem Boden und Ziegelwänden in Sonstige
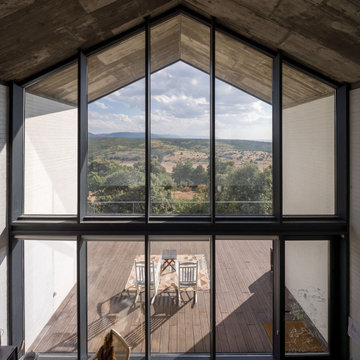
Mittelgroßes, Offenes Country Wohnzimmer mit weißer Wandfarbe, braunem Holzboden, Kaminofen, Kaminumrandung aus Metall, TV-Wand, braunem Boden, freigelegten Dachbalken und Ziegelwänden in Madrid
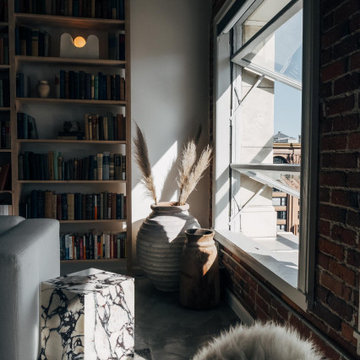
Mittelgroße Industrial Bibliothek ohne Kamin, im Loft-Stil mit roter Wandfarbe, Betonboden, verstecktem TV, grauem Boden, freigelegten Dachbalken und Ziegelwänden in Sonstige
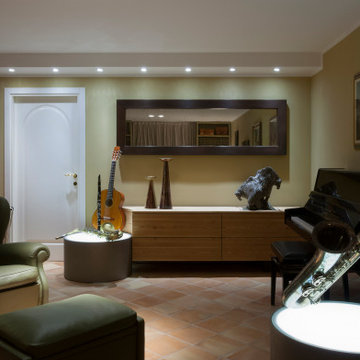
Interior design per una villa privata con tavernetta in stile rustico-contemporaneo. Linee semplici e pulite incontrano materiali ed elementi strutturali rustici. I colori neutri e caldi rendono l'ambiente sofisticato e accogliente.
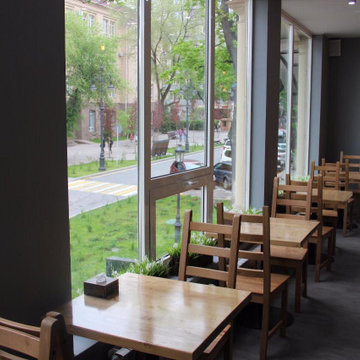
На сегодняшний день актуальными заведениями в формате STREET FOOD все больше и больше стали пельменные, предлагающие домашние и вкусные варенники, пельмени и салатики. Интерьер был разработан нашей компанией в стиле ЛОФТ и реализован в очень старом задании на Арбате
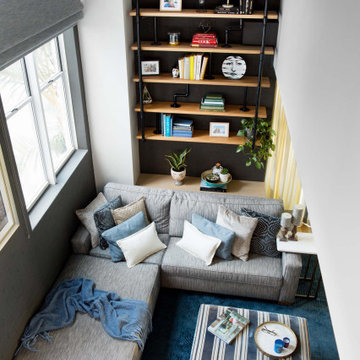
From little things, big things grow. This project originated with a request for a custom sofa. It evolved into decorating and furnishing the entire lower floor of an urban apartment. The distinctive building featured industrial origins and exposed metal framed ceilings. Part of our brief was to address the unfinished look of the ceiling, while retaining the soaring height. The solution was to box out the trimmers between each beam, strengthening the visual impact of the ceiling without detracting from the industrial look or ceiling height.
We also enclosed the void space under the stairs to create valuable storage and completed a full repaint to round out the building works. A textured stone paint in a contrasting colour was applied to the external brick walls to soften the industrial vibe. Floor rugs and window treatments added layers of texture and visual warmth. Custom designed bookshelves were created to fill the double height wall in the lounge room.
With the success of the living areas, a kitchen renovation closely followed, with a brief to modernise and consider functionality. Keeping the same footprint, we extended the breakfast bar slightly and exchanged cupboards for drawers to increase storage capacity and ease of access. During the kitchen refurbishment, the scope was again extended to include a redesign of the bathrooms, laundry and powder room.
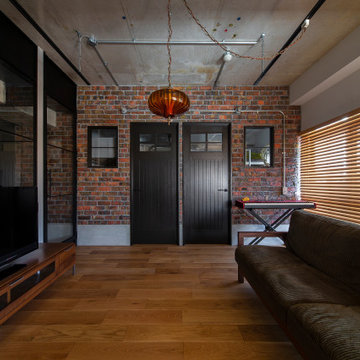
Offenes Industrial Wohnzimmer ohne Kamin mit bunten Wänden, braunem Holzboden, freistehendem TV, braunem Boden, freigelegten Dachbalken und Ziegelwänden in Osaka
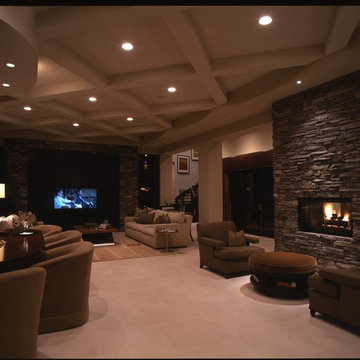
Geräumiges, Repräsentatives, Offenes Modernes Wohnzimmer mit brauner Wandfarbe, Teppichboden, Eckkamin, Kaminumrandung aus Stein, TV-Wand, beigem Boden, gewölbter Decke und Ziegelwänden in Las Vegas
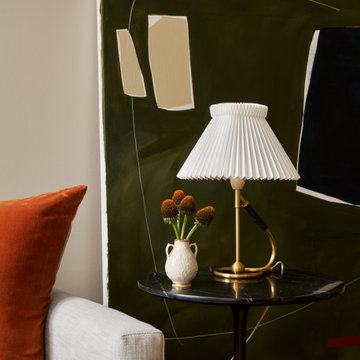
photography by Seth Caplan, styling by Mariana Marcki
Mittelgroßes Stilmix Wohnzimmer ohne Kamin, im Loft-Stil mit beiger Wandfarbe, braunem Holzboden, TV-Wand, braunem Boden, freigelegten Dachbalken und Ziegelwänden in New York
Mittelgroßes Stilmix Wohnzimmer ohne Kamin, im Loft-Stil mit beiger Wandfarbe, braunem Holzboden, TV-Wand, braunem Boden, freigelegten Dachbalken und Ziegelwänden in New York
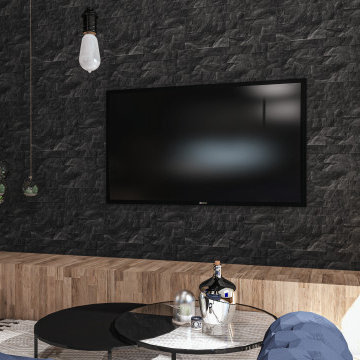
La demande était d'unifier l'entrée du salon en assemblant un esprit naturel dans un style industriel. Pour cela nous avons créé un espace ouvert et confortable en associant le bois et le métal tout en rajoutant des accessoires doux et chaleureux. Une atmosphère feutrée de l'entrée au salon liée par un meuble sur mesure qui allie les deux pièces et permet de différencier le salon de la salle à manger.
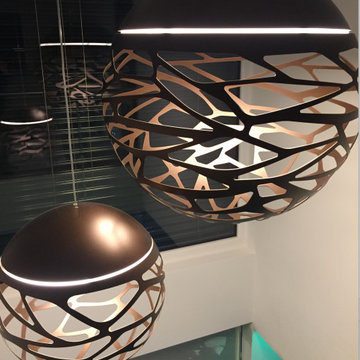
La suspension Kelly sphère cuivré positionnée dans l'espace de vide sur séjour.
Offenes Modernes Wohnzimmer mit beiger Wandfarbe, Keramikboden, Kaminofen, TV-Wand, grauem Boden und Ziegelwänden in Nancy
Offenes Modernes Wohnzimmer mit beiger Wandfarbe, Keramikboden, Kaminofen, TV-Wand, grauem Boden und Ziegelwänden in Nancy

Have a look at our newest design done for a client.
Theme for this living room and dining room "Garden House". We are absolutely pleased with how this turned out.
These large windows provides them not only with a stunning view of the forest, but draws the nature inside which helps to incorporate the Garden House theme they were looking for.
Would you like to renew your Home / Office space?
We can assist you with all your interior design needs.
Send us an email @ nvsinteriors1@gmail.com / Whatsapp us on 074-060-3539
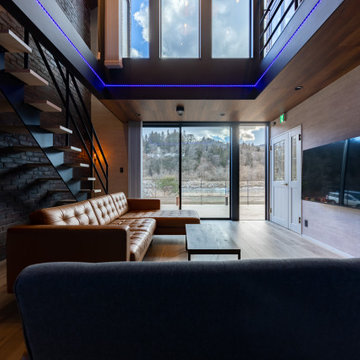
Mittelgroßes, Offenes Modernes Wohnzimmer mit grauer Wandfarbe, Sperrholzboden, Multimediawand, grauem Boden, Holzdecke und Ziegelwänden in Sonstige
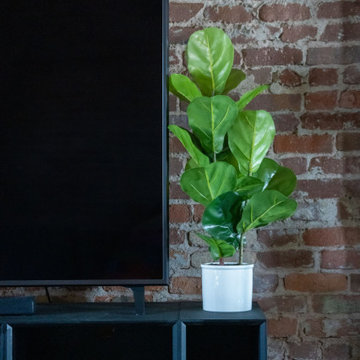
TV and plant on my black MLD hidden media console
Industrial Wohnzimmer mit Porzellan-Bodenfliesen, beigem Boden, freigelegten Dachbalken und Ziegelwänden in Sacramento
Industrial Wohnzimmer mit Porzellan-Bodenfliesen, beigem Boden, freigelegten Dachbalken und Ziegelwänden in Sacramento
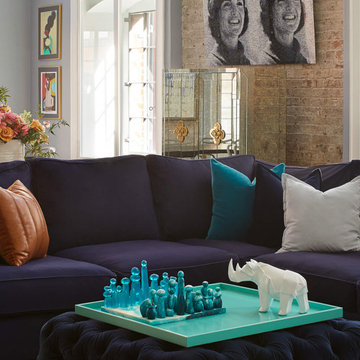
We created a welcoming and functional home in Tribeca for our client and their 4 children. Our goal for this home was to design and style the apartment to 1/ Maintaining the original elements, 2/ Integrate the style of a downtown loft and 3/ Ensure it functioned like a suburban home.
All of their existing and new furniture, fixtures and furnishings were thoughtfully thought out. We worked closely with the family to create a cohesive mixture of high end and custom furnishings coupled with retail finds. Many art pieces were curated to create an interesting and cheerful gallery. It was essential to find the balance of casual elements and elegant features to design a space where our clients could enjoy everyday life and frequent entertaining of extended family and friends.
Schwarze Wohnzimmer mit Ziegelwänden Ideen und Design
3