Schwarzer Eingang mit Holzwänden Ideen und Design
Suche verfeinern:
Budget
Sortieren nach:Heute beliebt
41 – 60 von 67 Fotos
1 von 3
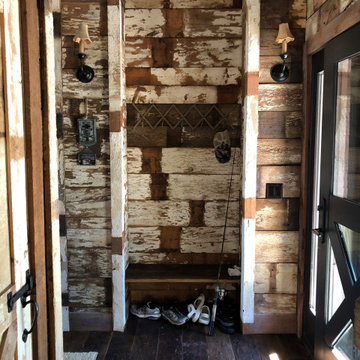
Uriger Eingang mit bunten Wänden, braunem Boden, Holzdecke und Holzwänden in Sonstige
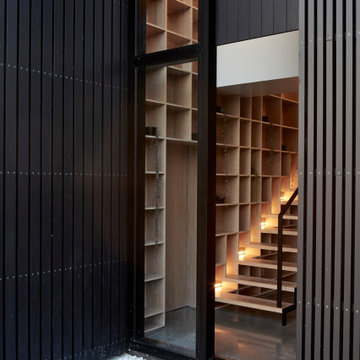
Mittelgroße Skandinavische Haustür mit beiger Wandfarbe, Betonboden, Drehtür, schwarzer Haustür, grauem Boden, gewölbter Decke und Holzwänden
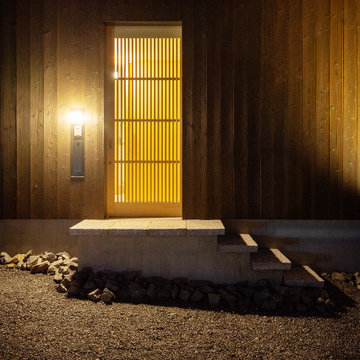
製作建具による格子戸から漏れる光が美しい夕暮れ時のファサード。焼杉で仕上げた壁の向こうは玄関へと続く中庭が広がっています。
Großer Eingang mit schwarzer Wandfarbe, Schiebetür, hellbrauner Holzhaustür und Holzwänden in Sonstige
Großer Eingang mit schwarzer Wandfarbe, Schiebetür, hellbrauner Holzhaustür und Holzwänden in Sonstige
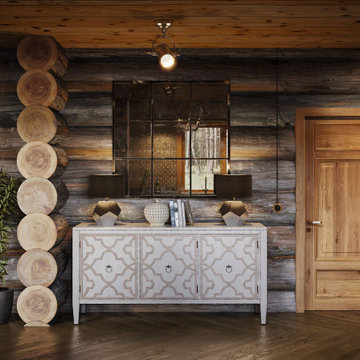
Großer Uriger Eingang mit Stauraum, Betonboden, Einzeltür, blauem Boden, Holzdecke und Holzwänden in Sankt Petersburg
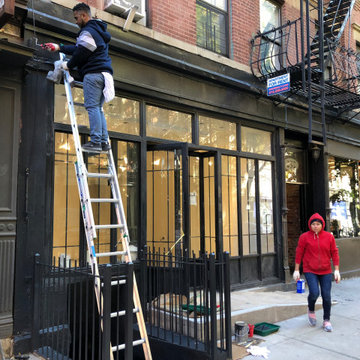
Große Haustür mit bunten Wänden, Porzellan-Bodenfliesen, Drehtür, grüner Haustür, buntem Boden, eingelassener Decke, Holzdecke, Wandpaneelen, vertäfelten Wänden und Holzwänden in New York
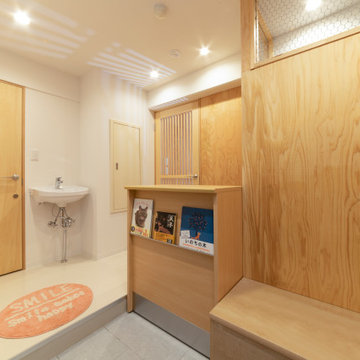
エントランス。受付横にはキャリーなどを置けるベンチを設置。猫たちのいるスペースに入る前に手洗い消毒を出来るよう手洗器を設置。
新設した内部の間仕切り壁は桧合板現しとし、猫が舐めても安心な自然塗料で仕上げてある。木のぬくもりが空間にあたたかみを添える。床は清掃性を重視し長尺シート仕上。
Mittelgroßes Skandinavisches Foyer mit brauner Wandfarbe, Keramikboden, grauem Boden, Holzdielendecke und Holzwänden in Yokohama
Mittelgroßes Skandinavisches Foyer mit brauner Wandfarbe, Keramikboden, grauem Boden, Holzdielendecke und Holzwänden in Yokohama
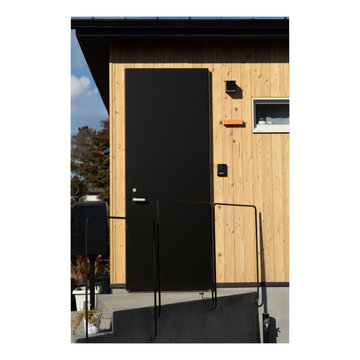
Kleine Moderne Haustür mit beiger Wandfarbe, Betonboden, Einzeltür, schwarzer Haustür, grauem Boden und Holzwänden in Sonstige
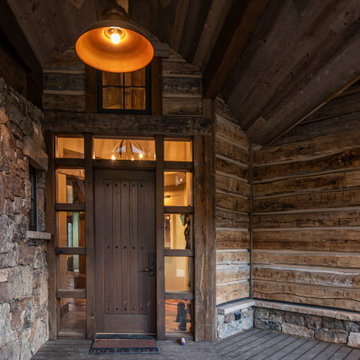
Reclaimed Wood Products: NatureAged Gray T&G Lumber and Hand-Hewn Skins
Photoset #: 72807
Große Urige Haustür mit brauner Wandfarbe, Einzeltür, dunkler Holzhaustür, grauem Boden, Holzdecke und Holzwänden in Sonstige
Große Urige Haustür mit brauner Wandfarbe, Einzeltür, dunkler Holzhaustür, grauem Boden, Holzdecke und Holzwänden in Sonstige
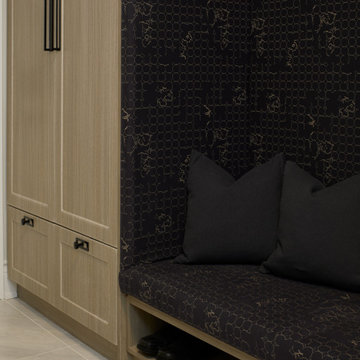
We are Dexign Matter, an award-winning studio sought after for crafting multi-layered interiors that we expertly curated to fulfill individual design needs.
Design Director Zoe Lee’s passion for customization is evident in this city residence where she melds the elevated experience of luxury hotels with a soft and inviting atmosphere that feels welcoming. Lee’s panache for artful contrasts pairs the richness of strong materials, such as oak and porcelain, with the sophistication of contemporary silhouettes. “The goal was to create a sense of indulgence and comfort, making every moment spent in the homea truly memorable one,” says Lee.
By enlivening a once-predominantly white colour scheme with muted hues and tactile textures, Lee was able to impart a characterful countenance that still feels comfortable. She relied on subtle details to ensure this is a residence infused with softness. “The carefully placed and concealed LED light strips throughout create a gentle and ambient illumination,” says Lee.
“They conjure a warm ambiance, while adding a touch of modernity.” Further finishes include a Shaker feature wall in the living room. It extends seamlessly to the room’s double-height ceiling, adding an element of continuity and establishing a connection with the primary ensuite’s wood panelling. “This integration of design elements creates a cohesive and visually appealing atmosphere,” Lee says.
The ensuite’s dramatically veined marble-look is carried from the walls to the countertop and even the cabinet doors. “This consistent finish serves as another unifying element, transforming the individual components into a
captivating feature wall. It adds an elegant touch to the overall aesthetic of the space.”
Pops of black hardware throughout channel that elegance and feel welcoming. Lee says, “The furnishings’ unique characteristics and visual appeal contribute to a sense of continuous luxury – it is now a home that is both bespoke and wonderfully beckoning.”
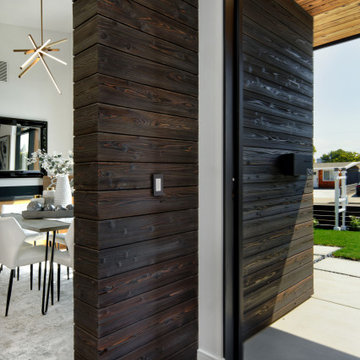
Shou sugi ban wood continues from the exterior to the interior of the home.
Mittelgroßes Modernes Foyer mit weißer Wandfarbe, braunem Boden, gewölbter Decke und Holzwänden in San Francisco
Mittelgroßes Modernes Foyer mit weißer Wandfarbe, braunem Boden, gewölbter Decke und Holzwänden in San Francisco
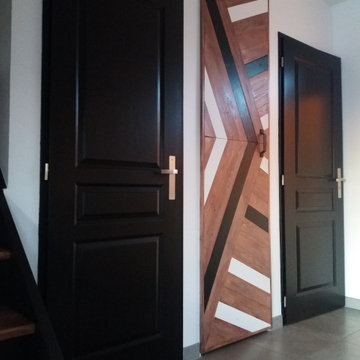
Les maisons traditionnelles ont indéniablement beaucoup d'avantage et sont souvent très facile à vivre au quotidien car bien pensé.
Cependant, selon moi, elles manquent souvent de caractère et d'individualité.
Le projet ici est de donner du style et une ambiance rétro et chaleureuse à la maison.
Le fil conducteur dans toute les pièces de vie de la maison, sera le noir et le bois accentué par le métal.
Meubles chinés et relookés, des diy pour une maison unique.
JLDécorr by Jeanne Pezeril
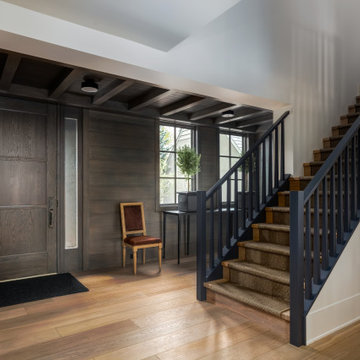
Geräumiges Klassisches Foyer mit weißer Wandfarbe, braunem Holzboden, Einzeltür, brauner Haustür, beigem Boden, freigelegten Dachbalken, Holzwänden und Treppe in Calgary
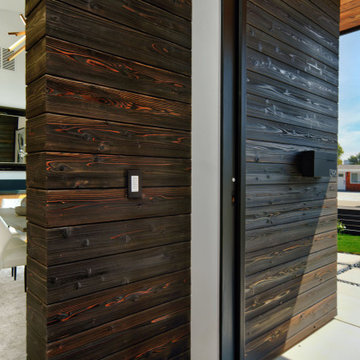
Shou sugi ban wood continues from the exterior to the interior of the home.
Mittelgroßes Modernes Foyer mit weißer Wandfarbe, braunem Boden, gewölbter Decke und Holzwänden in San Francisco
Mittelgroßes Modernes Foyer mit weißer Wandfarbe, braunem Boden, gewölbter Decke und Holzwänden in San Francisco
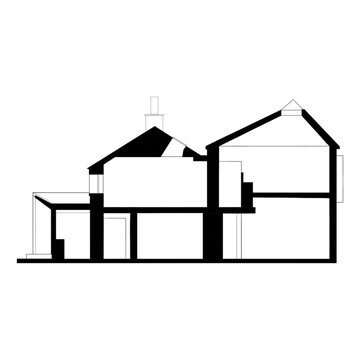
The new porch addition can be seen to the left, with the original extension located to the right. The existing 18 / 19th century cottage occupies the central space.
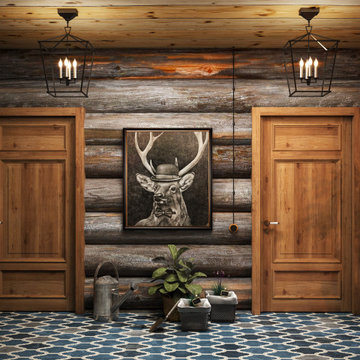
Mittelgroßer Rustikaler Eingang mit Stauraum, Betonboden, Einzeltür, blauem Boden, Holzdecke und Holzwänden in Sankt Petersburg
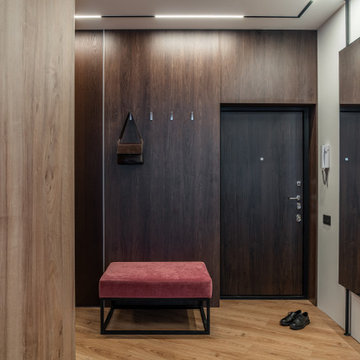
Просторная прихожая, оформление деревом, оттенки коричневого.
Spacious entrance hall, wood decoration, shades of brown.
Mittelgroße Nordische Haustür mit brauner Wandfarbe, Laminat, Einzeltür, dunkler Holzhaustür, beigem Boden und Holzwänden in Sankt Petersburg
Mittelgroße Nordische Haustür mit brauner Wandfarbe, Laminat, Einzeltür, dunkler Holzhaustür, beigem Boden und Holzwänden in Sankt Petersburg
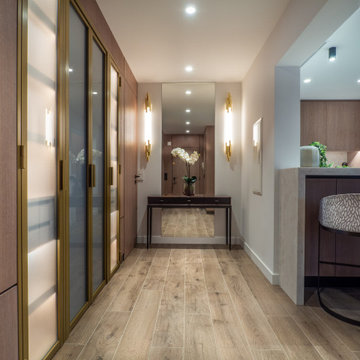
Hall d'entrée
Mittelgroßer Maritimer Eingang mit Korridor, beiger Wandfarbe, Keramikboden, beigem Boden und Holzwänden in Nizza
Mittelgroßer Maritimer Eingang mit Korridor, beiger Wandfarbe, Keramikboden, beigem Boden und Holzwänden in Nizza
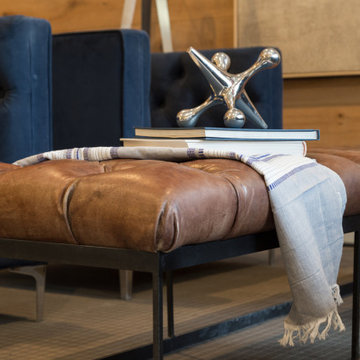
Who said hardwood is meant only for floors? Elliot Meyers Design featured the Laguna Oak from the Alta Vista Collection in this condo lobby, displaying a contemporary-modern lifestyle. The walls are crafted from French White Oak and known for it's sturdy material.
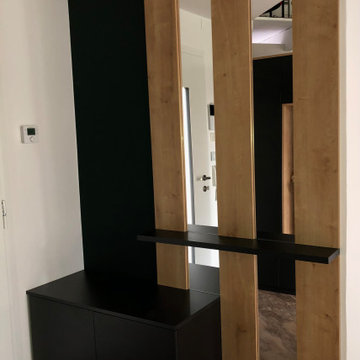
Création sur mesure de modules d'entrée alliant rangement, assise, miroir et tablette vide poche, le tout d'une finition raffinée qui donne le ton dés les premiers pas
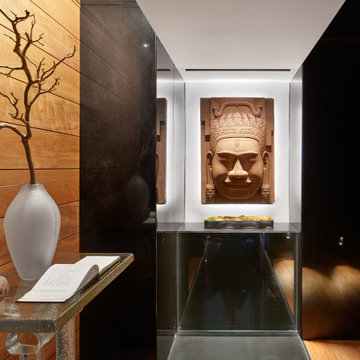
Renovation of a 4-bedroom, 4.5 bath condominium began with demolition down to the interior framing. Meticulously constructed with bespoke finishes throughout, this artful showcase home is designed to entertain family and friends.
Upon access into the foyer, guests enter a dimly lit space with patina finished blacked steel wall panels, mirrored ceiling, teak flooring, and custom blackened steel pivot doors. A back lit glass floor leads you from the entry hall into the living and dining areas. The living space showcases two custom LED backlit steel and glass wine display cases that break up the space between the dining and entry hallway. Once you step off the glass the flooring transitions to 30” x 60” matte tile imported from Italy.
Schwarzer Eingang mit Holzwänden Ideen und Design
3