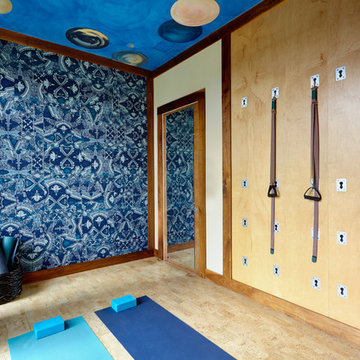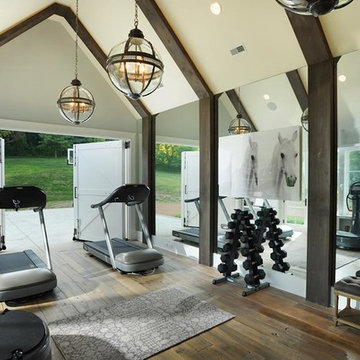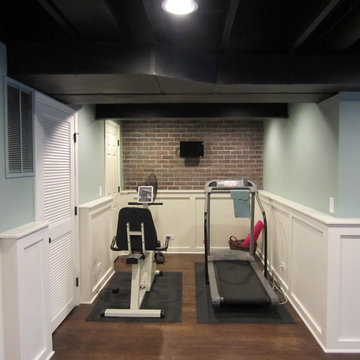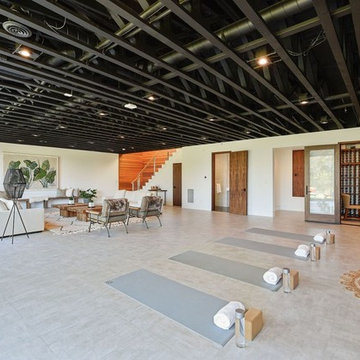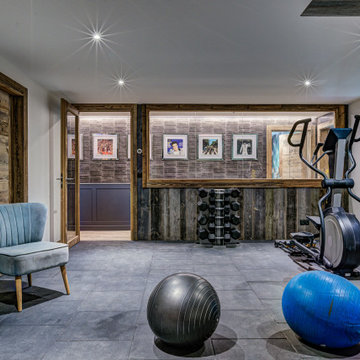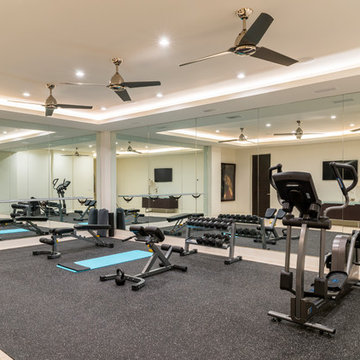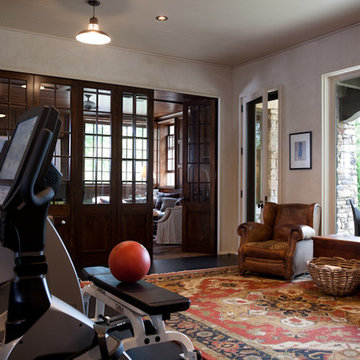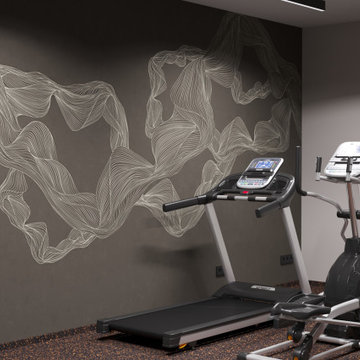Schwarzer Fitnessraum Ideen und Design
Suche verfeinern:
Budget
Sortieren nach:Heute beliebt
81 – 100 von 1.772 Fotos
1 von 2
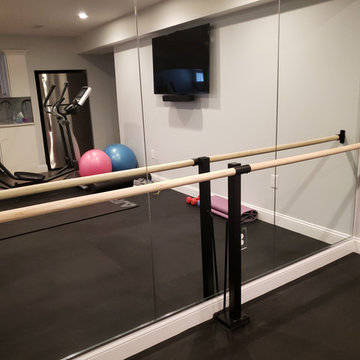
The work out area showing the mirrored wall and ballet bar.
Kleiner Klassischer Fitnessraum mit grauer Wandfarbe, Vinylboden und schwarzem Boden in Boston
Kleiner Klassischer Fitnessraum mit grauer Wandfarbe, Vinylboden und schwarzem Boden in Boston
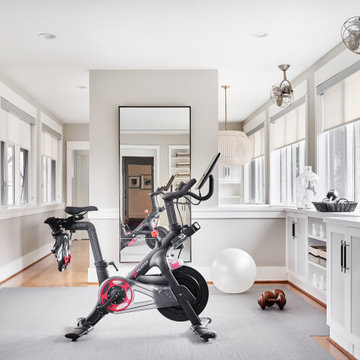
Modern home Gym in gray black and white
Klassischer Fitnessraum mit grauem Boden in Dallas
Klassischer Fitnessraum mit grauem Boden in Dallas

Christina Faminoff
www.christinafaminoff.com
www.faminoff.ca
Moderner Yogaraum mit weißer Wandfarbe und grauem Boden in Vancouver
Moderner Yogaraum mit weißer Wandfarbe und grauem Boden in Vancouver

Home Sports Court with four expansive roll-up doors.
Geräumiger Moderner Fitnessraum mit Indoor-Sportplatz, grauer Wandfarbe, buntem Boden und gewölbter Decke in Dallas
Geräumiger Moderner Fitnessraum mit Indoor-Sportplatz, grauer Wandfarbe, buntem Boden und gewölbter Decke in Dallas
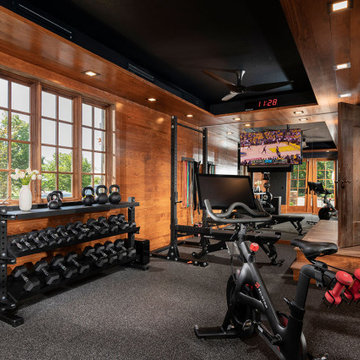
Multifunktionaler, Mittelgroßer Fitnessraum mit Korkboden, grauem Boden und eingelassener Decke in Sonstige
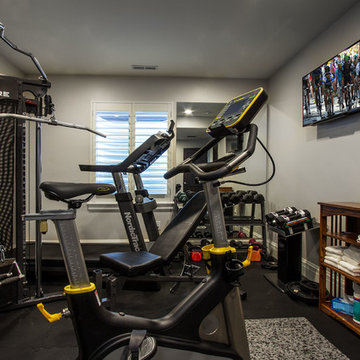
Scot Zimmerman
Mittelgroßer Klassischer Kraftraum mit grauer Wandfarbe und schwarzem Boden in Salt Lake City
Mittelgroßer Klassischer Kraftraum mit grauer Wandfarbe und schwarzem Boden in Salt Lake City
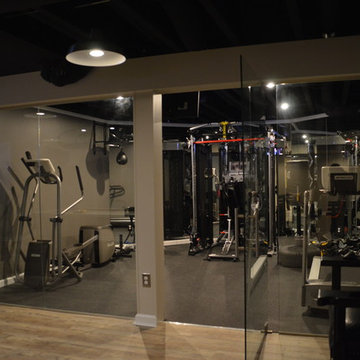
Finished Basements Plus
Mittelgroßer Moderner Kraftraum mit beiger Wandfarbe in Detroit
Mittelgroßer Moderner Kraftraum mit beiger Wandfarbe in Detroit
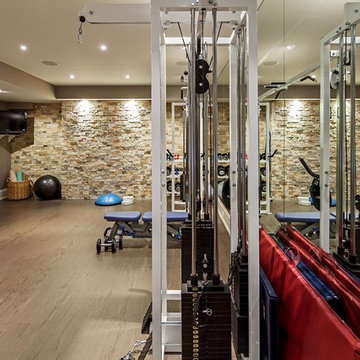
Peter Sellar
Klassischer Fitnessraum mit brauner Wandfarbe und beigem Boden in Toronto
Klassischer Fitnessraum mit brauner Wandfarbe und beigem Boden in Toronto

Fulfilling a vision of the future to gather an expanding family, the open home is designed for multi-generational use, while also supporting the everyday lifestyle of the two homeowners. The home is flush with natural light and expansive views of the landscape in an established Wisconsin village. Charming European homes, rich with interesting details and fine millwork, inspired the design for the Modern European Residence. The theming is rooted in historical European style, but modernized through simple architectural shapes and clean lines that steer focus to the beautifully aligned details. Ceiling beams, wallpaper treatments, rugs and furnishings create definition to each space, and fabrics and patterns stand out as visual interest and subtle additions of color. A brighter look is achieved through a clean neutral color palette of quality natural materials in warm whites and lighter woods, contrasting with color and patterned elements. The transitional background creates a modern twist on a traditional home that delivers the desired formal house with comfortable elegance.
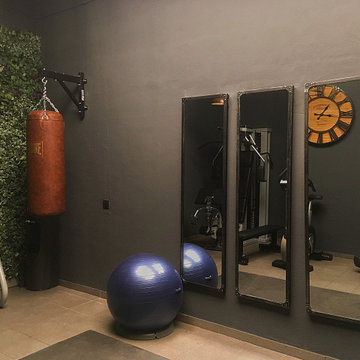
Conversión de un sótano dedicado a almacén a gimnasio professional de estilo industrial, mucho más agradable y chic. Trabajamos con un presupuesto reducido para intentar con lo mínimo hacer el máximo impacto. Para aumentar el nivel de luminosidad, necesario al pintar las paredes tan oscuras, optamos por colocar justo debajo del falso lucernario un gran tramo de espejos para reflejar al máximo la luz.

This condo was designed for a great client: a young professional male with modern and unfussy sensibilities. The goal was to create a space that represented this by using clean lines and blending natural and industrial tones and materials. Great care was taken to be sure that interest was created through a balance of high contrast and simplicity. And, of course, the entire design is meant to support and not distract from the incredible views.
Photos by: Chipper Hatter

Durabuilt's Vivacé windows are unique in that the window can tilt open or crank open. This allows you greater control over how much you want your windows to open. Imagine taking advantage of this feature on a warm summer day!
Schwarzer Fitnessraum Ideen und Design
5
