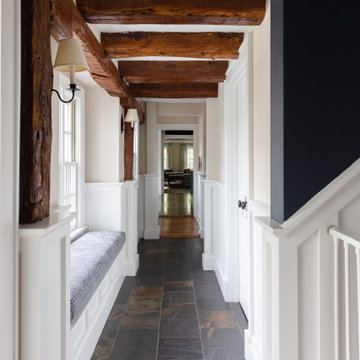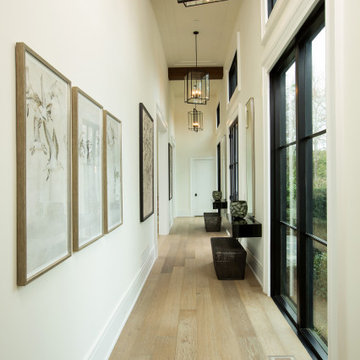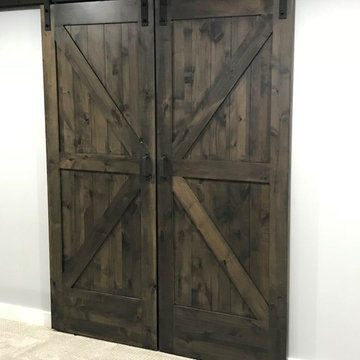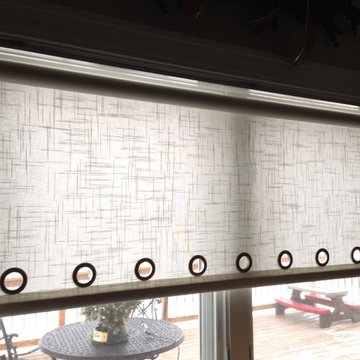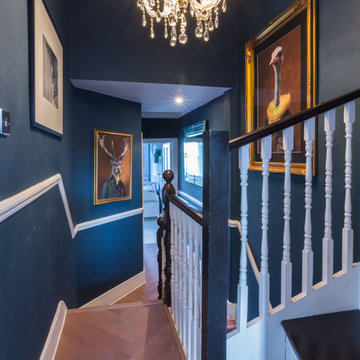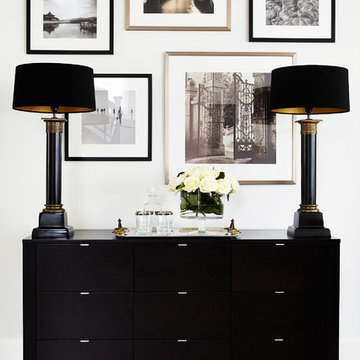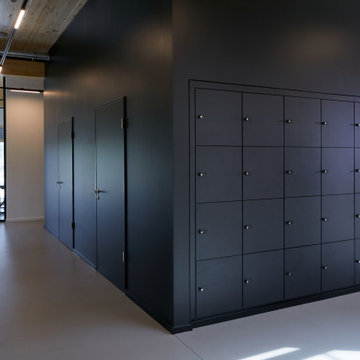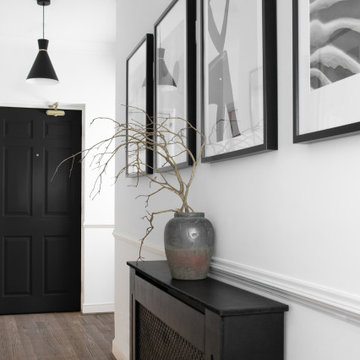Schwarzer Flur Ideen und Design
Suche verfeinern:
Budget
Sortieren nach:Heute beliebt
1 – 20 von 12.135 Fotos
1 von 2
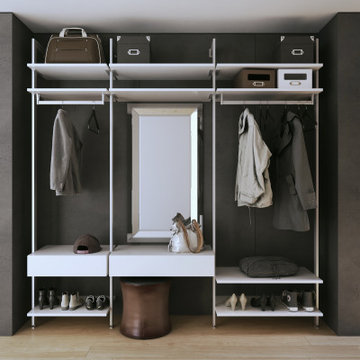
Orto by Komandor is a contemporary system that fits perfectly in modern interiors with an industrial, loft or minimalist style. The Orto system looks fresh, majestic and effective in complimenting any room…completely changing the character and atmosphere of the room.

Großer Landhausstil Flur mit weißer Wandfarbe, dunklem Holzboden und braunem Boden in Seattle
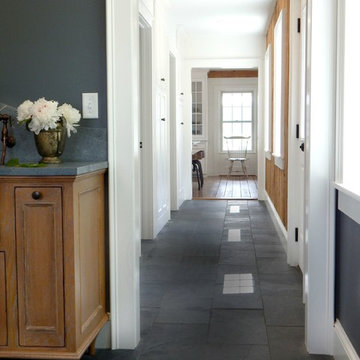
Mittelgroßer Klassischer Flur mit Schieferboden, weißer Wandfarbe und grauem Boden in New York

{www.traceyaytonphotography.com}
Mittelgroßer Klassischer Schmaler Flur mit grauer Wandfarbe und braunem Holzboden in Vancouver
Mittelgroßer Klassischer Schmaler Flur mit grauer Wandfarbe und braunem Holzboden in Vancouver
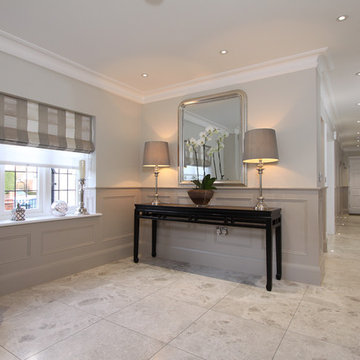
Panelling painted in Elephants Breath with Skimming Stone above, paint available from Farrow & Ball.
Heritage Wall Panels From The Wall Panelling Company.

Photographer:Rob Karosis
Klassischer Flur mit weißer Wandfarbe, braunem Holzboden und braunem Boden in New York
Klassischer Flur mit weißer Wandfarbe, braunem Holzboden und braunem Boden in New York
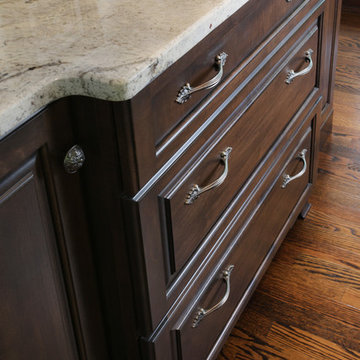
Selection of the countertop, handles and knobs are all consistent with the home's traditional Tudor styling.
Learn more about Normandy Remodeling's Vince Weber, designer for this project: http://www.normandyremodeling.com/designers/vince-weber/

Tom Lee
Großer Klassischer Flur mit weißer Wandfarbe, Keramikboden und buntem Boden in London
Großer Klassischer Flur mit weißer Wandfarbe, Keramikboden und buntem Boden in London

The second story of this form-meets-function beach house acts as a sleeping nook and family room, inspired by the concept of a breath of fresh air. Behind the white flowing curtains are built in beds each adorned with a nautical reading light and built-in hideaway niches. The space is light and airy with painted gray floors, all white walls, old rustic beams and headers, wood paneling, tongue and groove ceilings, dormers, vintage rattan furniture, mid-century painted pieces, and a cool hangout spot for the kids.
Wall Color: Super White - Benjamin Moore
Floors: Painted 2.5" porch-grade, tongue-in-groove wood.
Floor Color: Sterling 1591 - Benjamin Moore
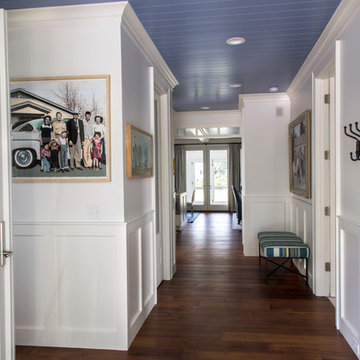
Brad Olechnowicz
Mittelgroßer Maritimer Flur mit weißer Wandfarbe, dunklem Holzboden und braunem Boden in Grand Rapids
Mittelgroßer Maritimer Flur mit weißer Wandfarbe, dunklem Holzboden und braunem Boden in Grand Rapids
Schwarzer Flur Ideen und Design
1

