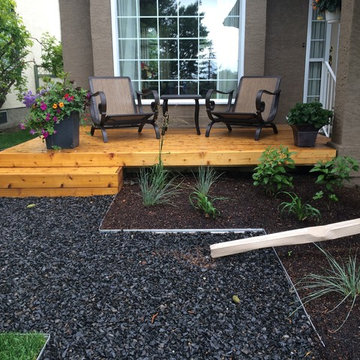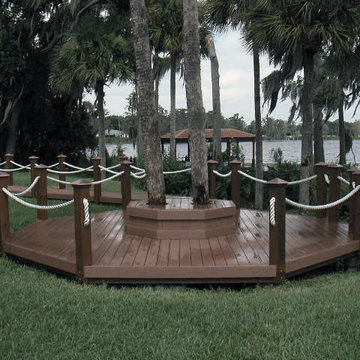Schwarzer Garten mit Dielen Ideen und Design
Suche verfeinern:
Budget
Sortieren nach:Heute beliebt
121 – 140 von 1.128 Fotos
1 von 3
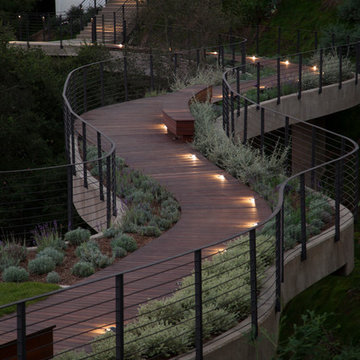
Steve Lerum
Geometrischer, Geräumiger Moderner Garten mit direkter Sonneneinstrahlung und Dielen in Los Angeles
Geometrischer, Geräumiger Moderner Garten mit direkter Sonneneinstrahlung und Dielen in Los Angeles
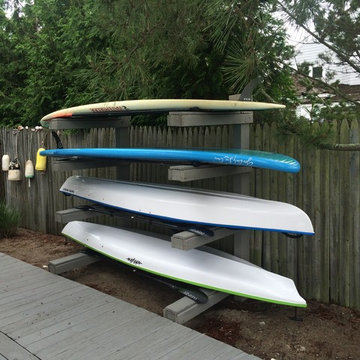
Photo by Barbara Wilson Landscape Architect, LLC
A small residential, seaside property located on Fairfield Beach, Fairfield was renovated by the new owners and adapted for their active family. Barbara was the landscape architect in charge of all of the landscape elements upgrades. She designed new bluestone curving paths to access the front and side doors and designed new landscape lighting to enhance the walks. The existing trees were saved and she designed new shade and salt-tolerant plantings which were added to provide seasonal color and interest while respecting the existing plantings. Along the beach front additional native beach grasses were added to stabilize the dunes while removing some invasive plantings. This work will be phased over the next few years in an effort to keep the sand stable. Beach roses were incorporated into a hollow in the dunes. A small lawn area was renovated and the surrounding Black Pines pruned to provide a small play area and respite from the sun. Beautiful reblooming hydrangeas line the edge of the gravel driveway. Rounded beach stones were used instead of mulch in the island planting along the edge of the adjacent road planted with Miscanthus, Mugo pine and yucca.
Barbara designed a custom kayak rack, custom garbage enclosure, a new layout of the existing wooden deck to facilitate access to the side doors, and detailed how to renovate the front door into only an emergency access with new railings and steps.
She coordinating obtaining bids and then supervised the installation of all elements for the new landscape the project.
The interiors were designed by Jack Montgomery Design of Greenwich, CT and NYC . Tree work was completed by Bartlett Tree Experts. Freddy’s Landscape Company of Fairfield, CT installed the new plantings, installed all the new masonry work and provides landscape maintenance services. JT Low Voltage and Electric installed the landscape lighting.
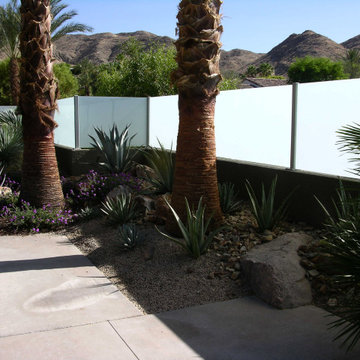
Side garden leading to the pool
Großer Moderner Garten im Innenhof mit Wüstengarten, direkter Sonneneinstrahlung und Dielen in Sonstige
Großer Moderner Garten im Innenhof mit Wüstengarten, direkter Sonneneinstrahlung und Dielen in Sonstige
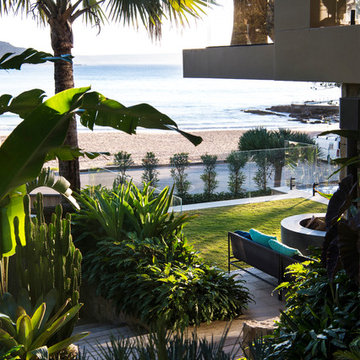
Brigid Arnott
Geometrischer, Großer Gartenweg im Frühling, hinter dem Haus mit direkter Sonneneinstrahlung und Dielen in Sydney
Geometrischer, Großer Gartenweg im Frühling, hinter dem Haus mit direkter Sonneneinstrahlung und Dielen in Sydney
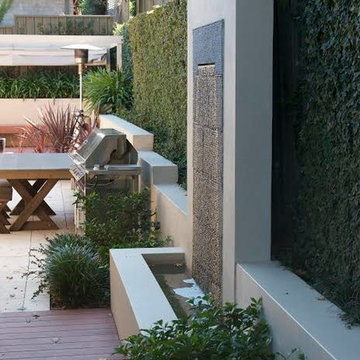
Geometrische, Mittelgroße, Halbschattige Moderne Pflanzenwand im Frühling, neben dem Haus mit Dielen in Sydney
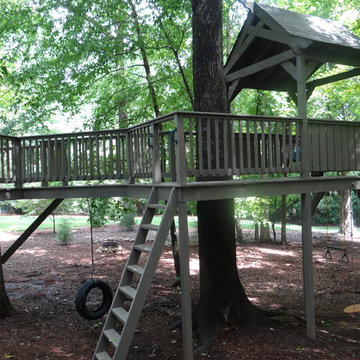
Großer, Halbschattiger Klassischer Garten hinter dem Haus, im Frühling mit Spielgerät und Dielen in Charlotte
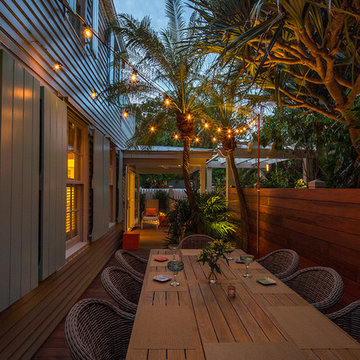
Tamara Alvarez
Kleiner, Halbschattiger Garten neben dem Haus mit Dielen in Miami
Kleiner, Halbschattiger Garten neben dem Haus mit Dielen in Miami
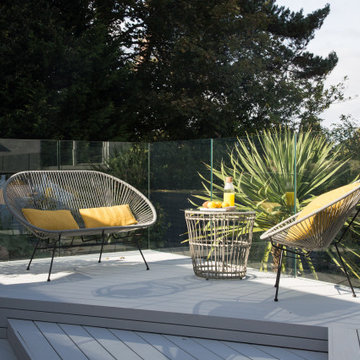
Designing a first-floor decking terrace
The decking terrace was elevated 2.4m from the garden floor level and as the clients were turning their property upside-down. Their Architect had a vision of a cantilevered machine like structure with giant tubes of polished stainless, angled glass and a massive budget. Alll of which were beyond a lottery winner never mind a modest house in Bournemouth.
This was for a TV show and as Karl Harrison (and his decking expertise) were known by the production company, he was brought in to consult and find a sensible budget acceptable solution.
A raised timber decking design
Mixed use space or to have several areas in one space was the request. The initial plan from the Architect wasn’t big enough as as the client wanted an exterior dining area the plans evolved and the decking grew. A BBQ area, a lounge and a new fence.
The decking structure was to 4kN use loading with 150x150 rebated posts, plenty of structural joists to take the cantilever and glass balustrade.
The trick here was to paint all of the structure, including the posts in matt black. This elevated the decking and made it look like it was floating.
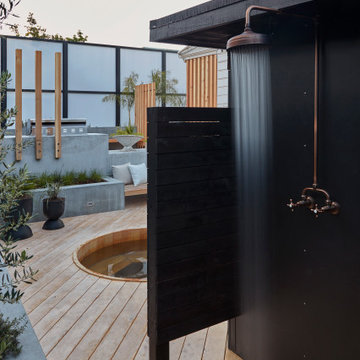
ADU was designed to extend with a screen to hide a shower for quick rinse before and after hot tub. Its a calm private spot.
Großer Moderner Garten hinter dem Haus mit Feuerstelle, direkter Sonneneinstrahlung und Dielen
Großer Moderner Garten hinter dem Haus mit Feuerstelle, direkter Sonneneinstrahlung und Dielen
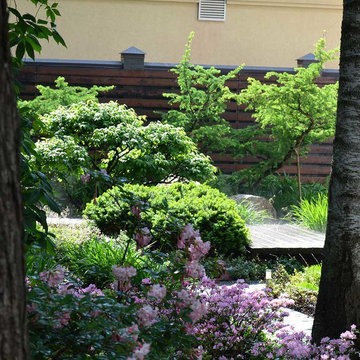
Недостаток небольшой площади зеленой территории участка мы компенсировали очень насыщенным сценарием ландшафтной концепции, а оригинальный синтез конструктивных объемов архитектуры отразили в выборе характера динамики композиции и нестандартных характерных экземпляров растений.
Выполненные Аркадия Гарден работы: эскизное и рабочее проектирование, устройство японских элементов- настилов, сухого сада камней, поставка и посадка растений, уход за садом.
Диана
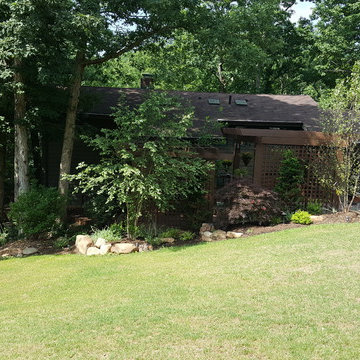
Geometrischer, Mittelgroßer, Halbschattiger Moderner Garten mit Dielen in Huntington
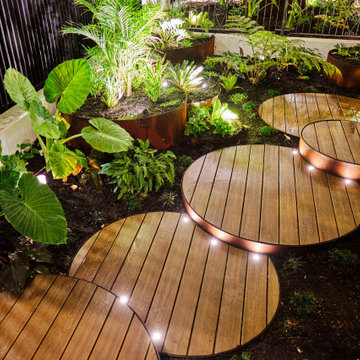
Perth Landscaping Group recently completed a full design & install for the 169 Hay Street building in Perth’s city centre, handling the Landscape Design, Project Management, Construction, and full Irrigation system.
The client was looking for a feature garden to be created for the entrance of their building. Right in the city centre, and facing the main road, the space was an empty, sandy eye-sore – and they wanted to make a statement.
Now, our client’s building has a gorgeous, lush oasis by the entrance to welcome their visitors and employees, instead of a barren, empty space.
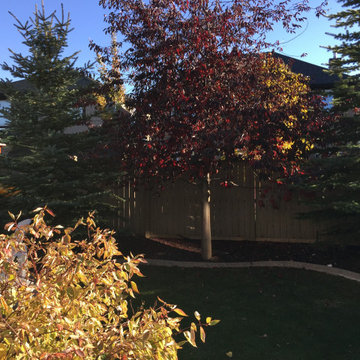
We added this 2 sided gas fireplace to the composite deck to create some privacy for the upper deck as well as a secluded lower patio for additional seating. Concrete edge, exposed aggregate patio and a pergola with retractable canopy all come together to create a perfect & private back yard oasis.
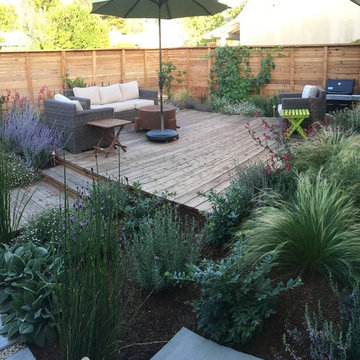
Christian Douglas
Mittelgroßer Mediterraner Garten im Sommer mit direkter Sonneneinstrahlung und Dielen in San Francisco
Mittelgroßer Mediterraner Garten im Sommer mit direkter Sonneneinstrahlung und Dielen in San Francisco
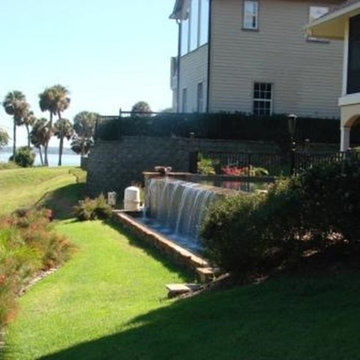
Teresa Watkins
Großer Klassischer Garten im Frühling, hinter dem Haus mit Wasserspiel, direkter Sonneneinstrahlung und Dielen in Orlando
Großer Klassischer Garten im Frühling, hinter dem Haus mit Wasserspiel, direkter Sonneneinstrahlung und Dielen in Orlando
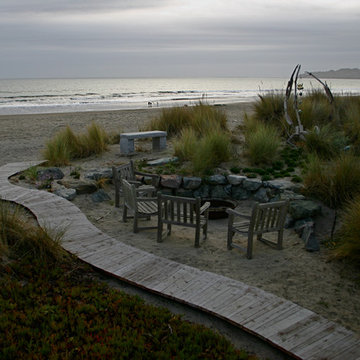
Maritimer Garten hinter dem Haus mit Feuerstelle und Dielen in San Francisco
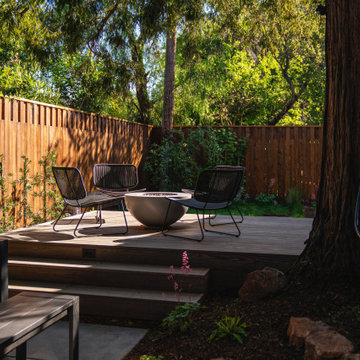
Photography: Travis Rhoads Photography
Kleiner, Halbschattiger Moderner Garten hinter dem Haus mit Feuerstelle, Dielen und Holzzaun in San Francisco
Kleiner, Halbschattiger Moderner Garten hinter dem Haus mit Feuerstelle, Dielen und Holzzaun in San Francisco
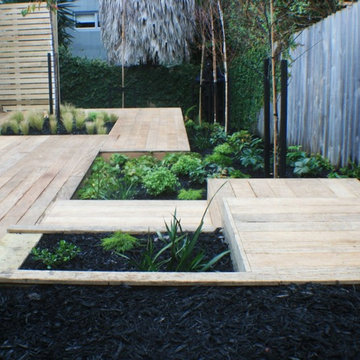
This small back garden had more than its share of issues to address. From the narrow angled site, to the slope of the ground, lack of privacy, public drains, aging existing retaining walls and deck, underground electrical wiring, and difficult access, it really had it all!
The clients wanted a leafy secluded spot, where they could relax, entertain and feel immersed in nature. They also wanted a small productive area for some herbs and fruit trees. A garden shed was required and a means of access through from the front garden, although privacy was to be important.
The old deck was removed and replaced with beautiful vitex decking. This new deck connect the rooms of the house opening onto the and then wraps itself around the house, effectively managing the worst of the slope and creating clear symmetry within the angled boundaries. A central retained bed with a feature flowering cherry tree creates a generous boardwalk and makes the decking feel part of the garden. A privacy screen and considered planting increases privacy. A series of oversize platform stairs lead up to the highest part of the garden, which in time will be filled with raised beds for vegetable and herbs and dwarf fruit trees.
Generous natural schist stepping stones connect the utility area of the garden to the decked area.
The planting is designed to be leafy and green with soft white accents through the season. Beautiful feature trees include Prunus Shimidsu Sakura, Cercis Canadensis and Betula jacquemonti. Summer flowering perennials include alchemilla mollis, anenome japonica and hydrangea.
Photos by Dee McQuillan
Schwarzer Garten mit Dielen Ideen und Design
7
