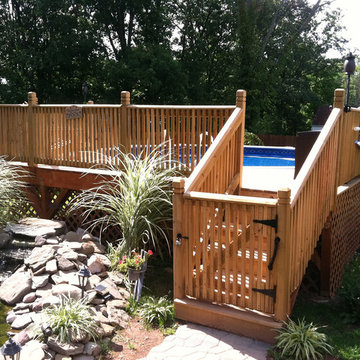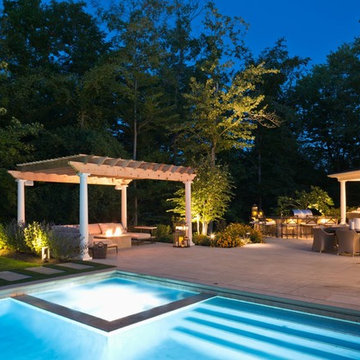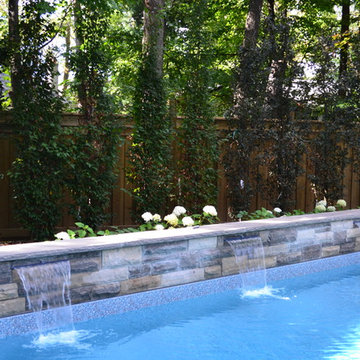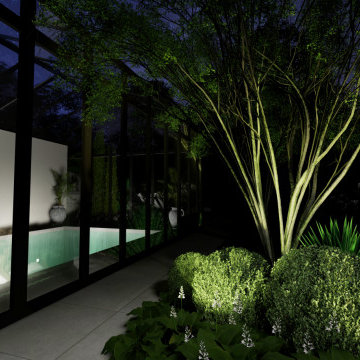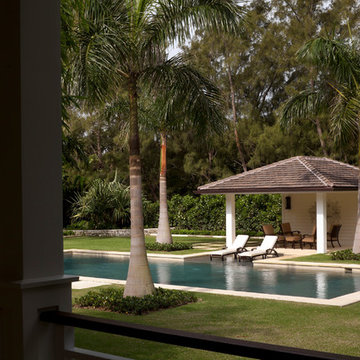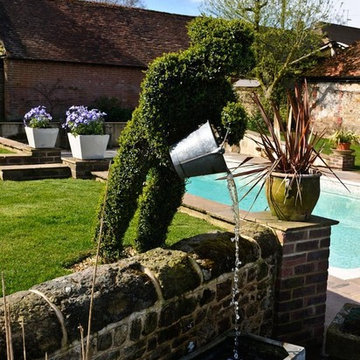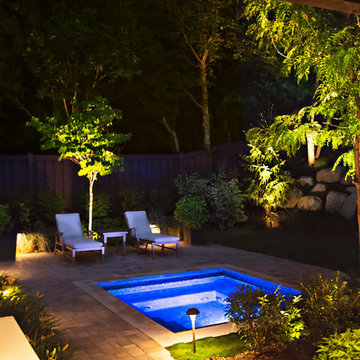Schwarzer Klassischer Pool Ideen und Design
Suche verfeinern:
Budget
Sortieren nach:Heute beliebt
121 – 140 von 9.298 Fotos
1 von 3
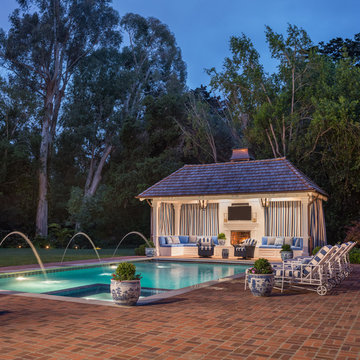
The clients love turning on the deck jets for a whimsical atmosphere.
Großer Klassischer Pool hinter dem Haus in rechteckiger Form mit Pflastersteinen in San Francisco
Großer Klassischer Pool hinter dem Haus in rechteckiger Form mit Pflastersteinen in San Francisco
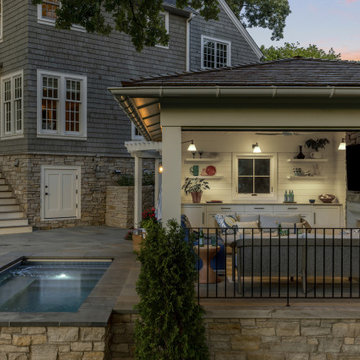
Contractor: Dovetail Renovation
Interiors: Martha Dayton Design
Landscape: Keenan & Sveiven
Photography: Spacecrafting
Klassisches Poolhaus hinter dem Haus in rechteckiger Form in Minneapolis
Klassisches Poolhaus hinter dem Haus in rechteckiger Form in Minneapolis
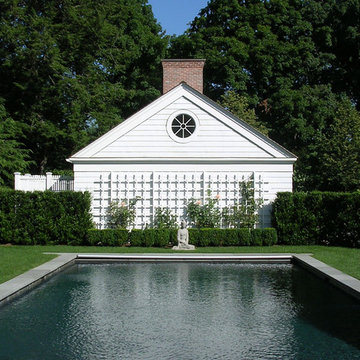
Pool, Pool House, Trellis, Roses, Buddha Statue, Stone Coping, Hedge
Mittelgroßer Klassischer Pool hinter dem Haus in rechteckiger Form mit Natursteinplatten in New York
Mittelgroßer Klassischer Pool hinter dem Haus in rechteckiger Form mit Natursteinplatten in New York
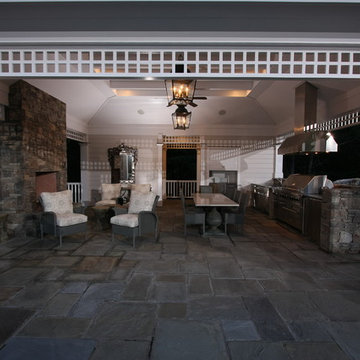
Westchester Whimsy
This project was a two phase addition to a simple colonial house in Chappaqua, NY. Challenges for Daniel Contelmo included the hilly site, as well as the fact that the front entry lacked presence and the garage was the primary entry. Phase one added a family room, kitchen and breakfast room to the main level, and renovated a bedroom. New overhangs and brackets draw the eye away from the garage and place the focus on the house. Phase two completed the renovation and added space to the front of the house; this was an opportunity to add character to the bedrooms with a turret, and a vaulted ceiling in the bedroom over the entry. A new car pulloff allows visitors to view the front door rather than the garage. An open-air pool cabana with an outdoor fireplace and kitchen serves as a space for year-round activities. The final product was an exquisitely detailed and tastefully decorated home that integrates colonial and shingle style architecture with whimsical touches that give the house a more animated feel.
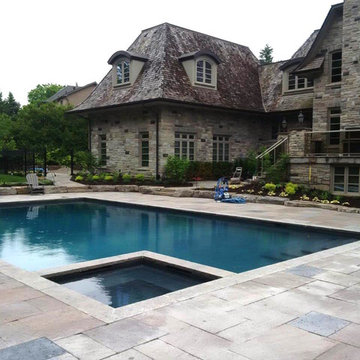
Mittelgroßes Klassisches Sportbecken hinter dem Haus in rechteckiger Form mit Natursteinplatten in Toronto
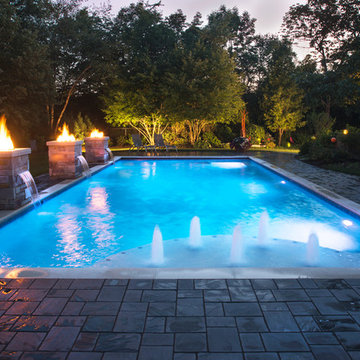
Request Free Quote
This swimming pool measures 20'0" x 45'0", and is 3'6" to 5'0" deep. There are 3- 18" waterfalls, 3 fully-automated fire features, LED lighting, Automatic Cover with custom stone lid system, and a 6'0" x 20'0" Thermal Shelf with bubbles, tile accents and steps attached. Valders Wisconsin Dolemitic Limestone coping set off the look of the perimeter, and Cool Blue Exposed Aggregate pool finish gives the sparkling blue hue to the water. Photography by Larry Huene Photography
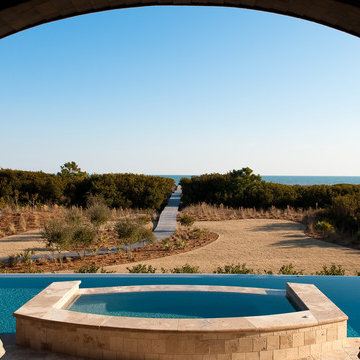
Framed View of the Ocean and Infinity Pool from Underneath a Wood Shingled Archway
Großer Klassischer Infinity-Pool hinter dem Haus in rechteckiger Form mit Natursteinplatten in Charleston
Großer Klassischer Infinity-Pool hinter dem Haus in rechteckiger Form mit Natursteinplatten in Charleston
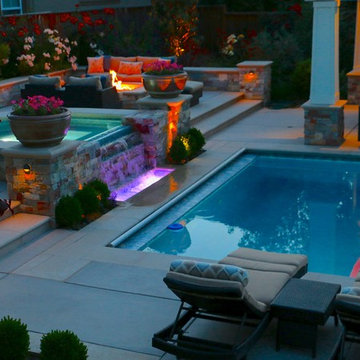
Victor J Ruesga
Großer Klassischer Pool hinter dem Haus mit Betonboden in San Francisco
Großer Klassischer Pool hinter dem Haus mit Betonboden in San Francisco
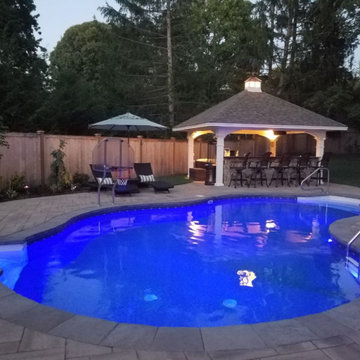
Großer Klassischer Pool hinter dem Haus mit Natursteinplatten in Philadelphia
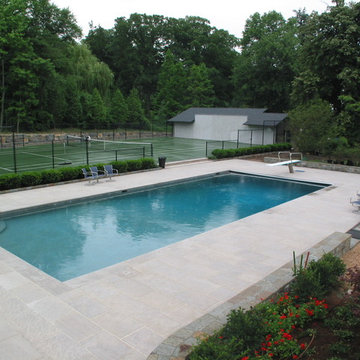
The traditional lap pool is surrounded by a 7,000 square foot limestone patio set in a running bond pattern. The formal, natural stone patio design provides a cool surface during the hot summer. The swimming pool and patio create the perfect place to relax after a nice game of tennis on the backyard tennis court.
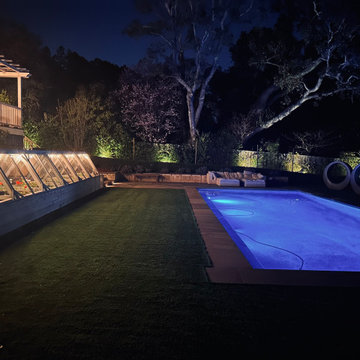
Originally a Sears and Roebuck kit house that was shipped out by train. The project included masonry, pool, woodwork, planting, veggie boxes and synthetic turf.
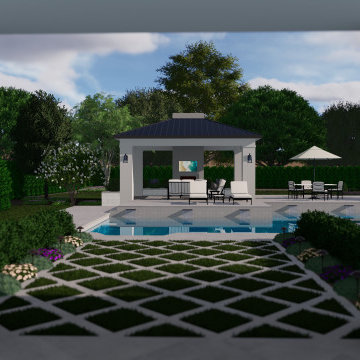
Großes Klassisches Poolhaus hinter dem Haus in individueller Form mit Natursteinplatten in Phoenix
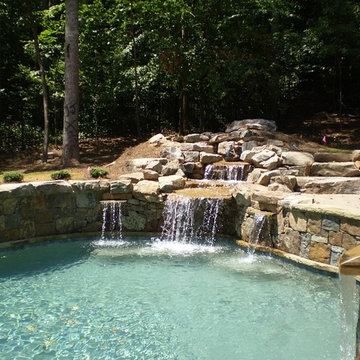
This beautiful outdoor pool and waterfall uses the Quarry Mill's Denali natural thin stone veneer. Denali natural stone veneer is a high density sandstone cut into rough rectangles forming the castle rock style. The stone gets its abundance of color from the heavy mineral staining. The mineral staining occurred naturally in the quarry over time as water washed minerals between the individual layers of stone. The colors include blue, light grey, tan and brown. Denali also has a very rugged and unique texture with a mix of dimpled, smooth and wavy pieces. This stone is sold as individual pieces intended to be installed by a professional masonry contractor. If you are looking for a rustic and colorful thin stone veneer Denali is a great choice.
Schwarzer Klassischer Pool Ideen und Design
7
