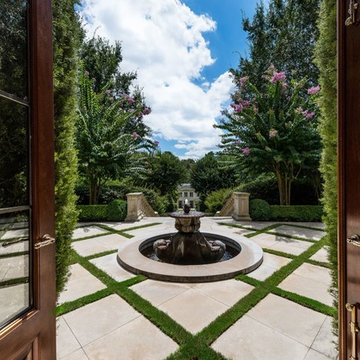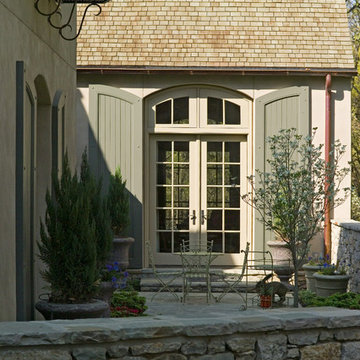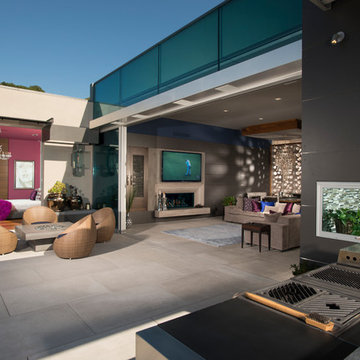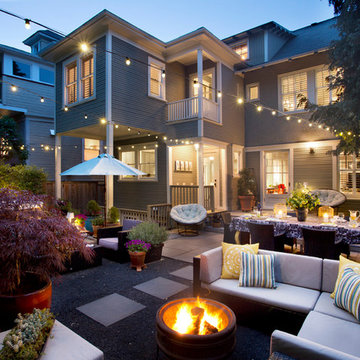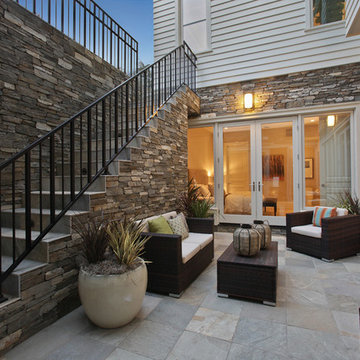Schwarzer Patio im Innenhof Ideen und Design
Suche verfeinern:
Budget
Sortieren nach:Heute beliebt
1 – 20 von 1.088 Fotos
1 von 3
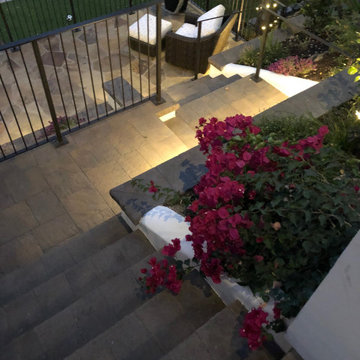
Modern Spanish, wrought Iron Raining, Potted plants, Container garden, Mahogany Stone, Courtyard, Wonderfull Container Planting, Award Winning Landscape Lighting

Großer, Unbedeckter Moderner Patio im Innenhof mit Feuerstelle und Natursteinplatten in Denver
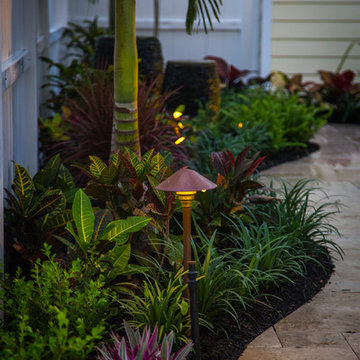
Kleine Pergola im Innenhof mit Wasserspiel und Natursteinplatten in Miami
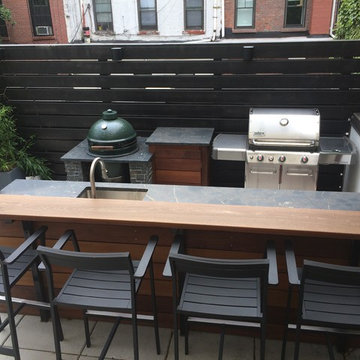
Mittelgroßer, Unbedeckter, Gefliester Moderner Patio im Innenhof mit Outdoor-Küche in New York

Designed By: Richard Bustos Photos By: Jeri Koegel
Ron and Kathy Chaisson have lived in many homes throughout Orange County, including three homes on the Balboa Peninsula and one at Pelican Crest. But when the “kind of retired” couple, as they describe their current status, decided to finally build their ultimate dream house in the flower streets of Corona del Mar, they opted not to skimp on the amenities. “We wanted this house to have the features of a resort,” says Ron. “So we designed it to have a pool on the roof, five patios, a spa, a gym, water walls in the courtyard, fire-pits and steam showers.”
To bring that five-star level of luxury to their newly constructed home, the couple enlisted Orange County’s top talent, including our very own rock star design consultant Richard Bustos, who worked alongside interior designer Trish Steel and Patterson Custom Homes as well as Brandon Architects. Together the team created a 4,500 square-foot, five-bedroom, seven-and-a-half-bathroom contemporary house where R&R get top billing in almost every room. Two stories tall and with lots of open spaces, it manages to feel spacious despite its narrow location. And from its third floor patio, it boasts panoramic ocean views.
“Overall we wanted this to be contemporary, but we also wanted it to feel warm,” says Ron. Key to creating that look was Richard, who selected the primary pieces from our extensive portfolio of top-quality furnishings. Richard also focused on clean lines and neutral colors to achieve the couple’s modern aesthetic, while allowing both the home’s gorgeous views and Kathy’s art to take center stage.
As for that mahogany-lined elevator? “It’s a requirement,” states Ron. “With three levels, and lots of entertaining, we need that elevator for keeping the bar stocked up at the cabana, and for our big barbecue parties.” He adds, “my wife wears high heels a lot of the time, so riding the elevator instead of taking the stairs makes life that much better for her.”
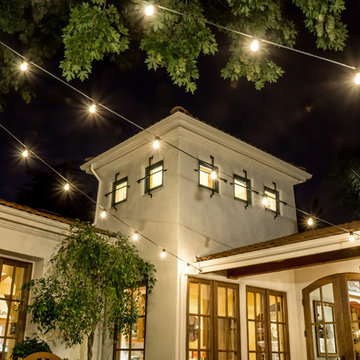
Our client fell in love with these lights in Italy (who wouldn't) and we were only to glad too incorporate them in a way that makes outdoor entertaining a little more magical not only stringing them from the house to the tree, we also added a dimmer so the mood can be set for any occasion.
Mark Pinkerton, vi360
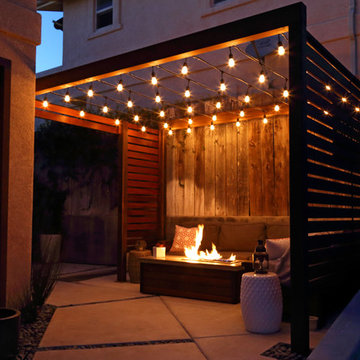
Kleine Moderne Pergola im Innenhof mit Feuerstelle und Betonplatten in San Luis Obispo
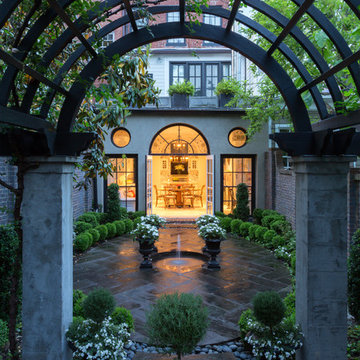
View of rear facade from garden
Photo by Sean Shanahan
Klassische Pergola im Innenhof in Washington, D.C.
Klassische Pergola im Innenhof in Washington, D.C.
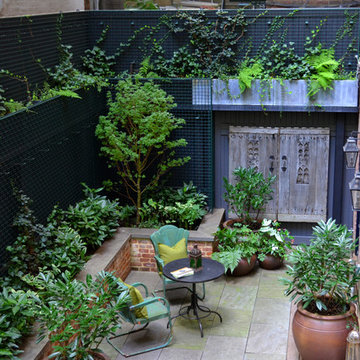
A dark backyard was given a new life with dramatic additions of built in planting beds, custom cut salvaged pavers, green screen trellis and a ton of charm. The reclaimed barn doors add a focal point to the east wall while the custom built two-tier planting system allows vines to fill this garden which spans two floors of the client's home.
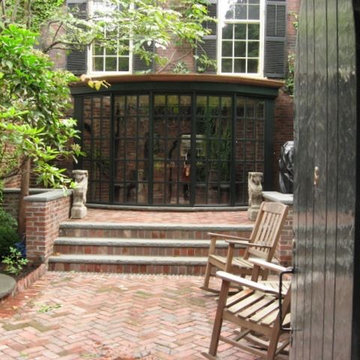
Photography by Natalie DeNormandie, SegoDesign.
Kleiner Klassischer Patio im Innenhof mit Pflastersteinen in Boston
Kleiner Klassischer Patio im Innenhof mit Pflastersteinen in Boston
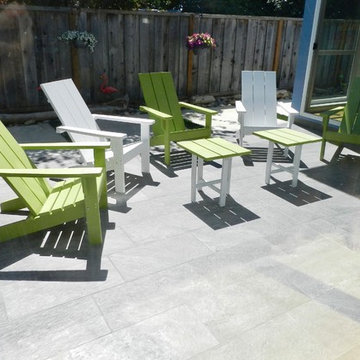
F. John
Mittelgroßer, Gefliester, Unbedeckter Retro Patio im Innenhof in Sonstige
Mittelgroßer, Gefliester, Unbedeckter Retro Patio im Innenhof in Sonstige
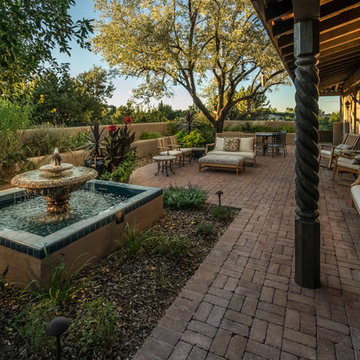
Hacienda-style front courtyard with a Mediterranean- stye carved stone fountain with blue tile and rustic-style wood outdoor seating with plush cushions.
Photo Credit: Kirk Gittings
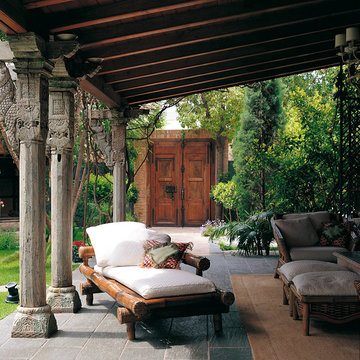
COLECCION ALEXANDRA has conceived this Spanish villa as their showcase space - intriguing visitors with possibilities that their entirely bespoke collections of furniture, lighting, fabrics, rugs and accessories presents to specifiers and home owners alike.
Project name: ALEXANDRA SHOWHOUSE
Interior design by: COLECCION ALEXANDRA
Furniture manufactured by: COLECCION ALEXANDRA
Photo by: Imagostudio.es
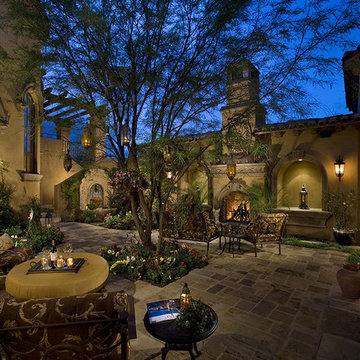
Beautiful pictures of the courtyard and backyard of one of our luxury estates in Scottsdale located in Scottsdale, AZ. Check out our Facebook Fan Page at www.Facebook.com/FratantoniLuxuryEstates
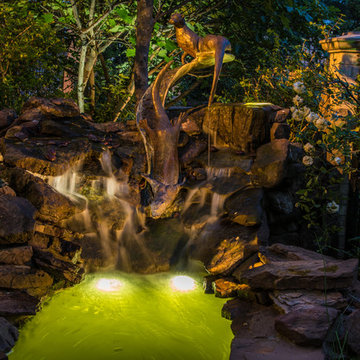
Again on these 2 playfull Otters we used a blending of colors to create a more natural yet surreal scene with the Otters sliding into there hidden pool at night. With the Help of Blain Evans of LA Custom Lawncare, we were able to get lights hidden in little alcoves and a small pool on top. This helps complete the scene. Its not just a water feature that has lights on it. The lighting becomes part of the art. Drawing you in to the scene full of imagination.
Red River Lights
Blain Evans, LA Custom Lawncare
Neil Johnson Photography
Schwarzer Patio im Innenhof Ideen und Design
1
